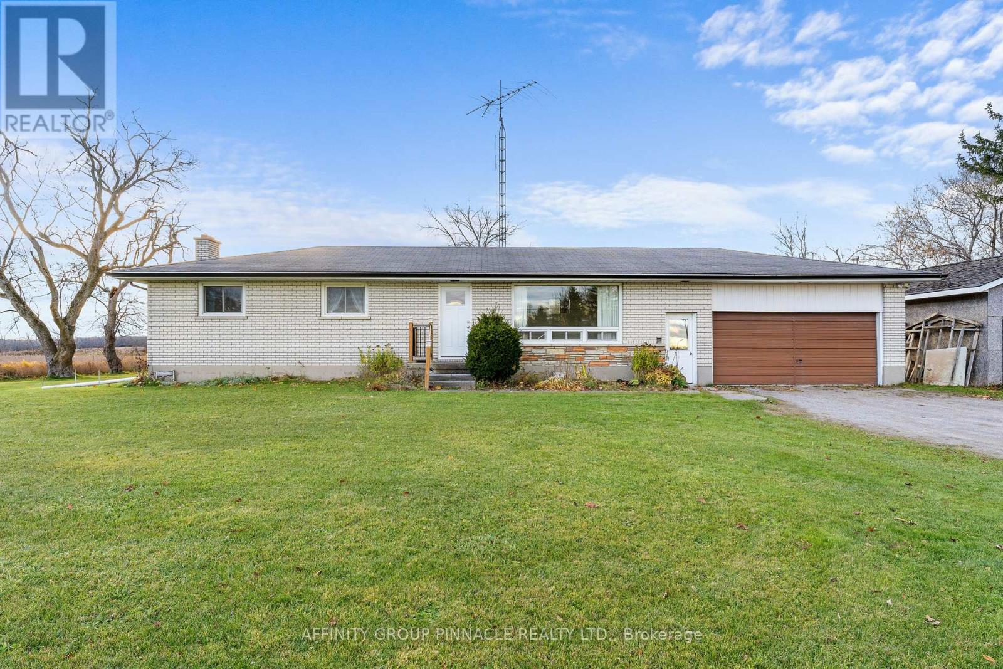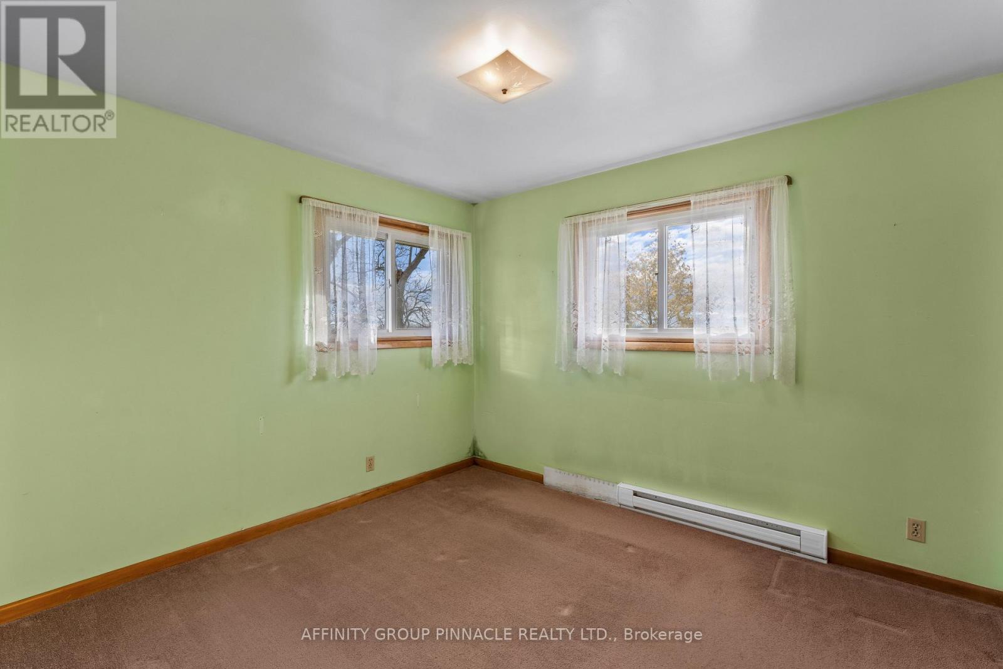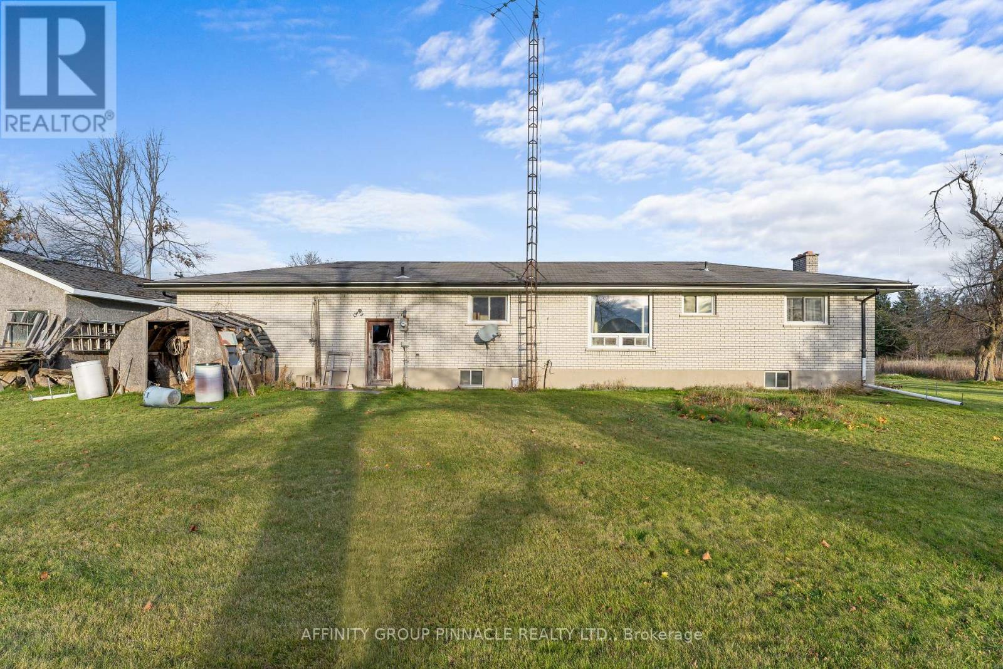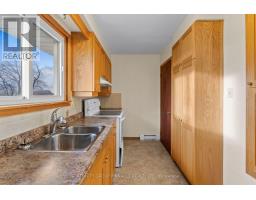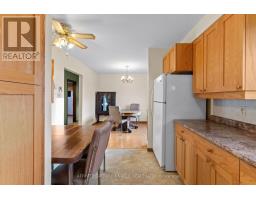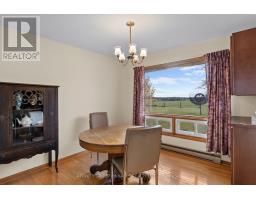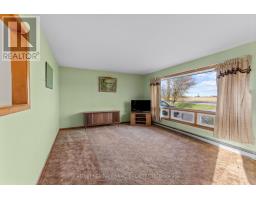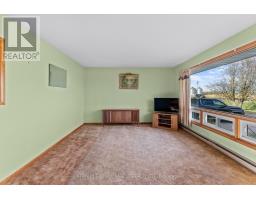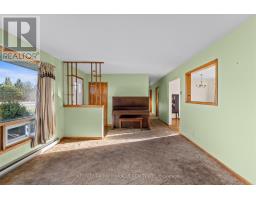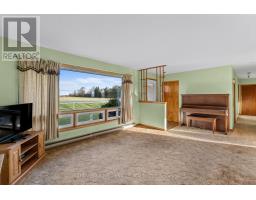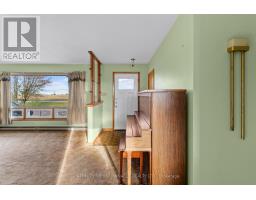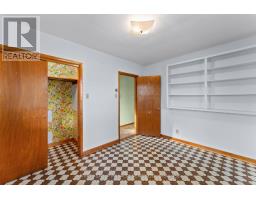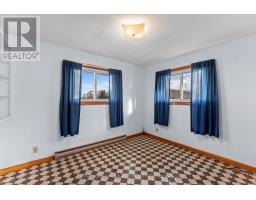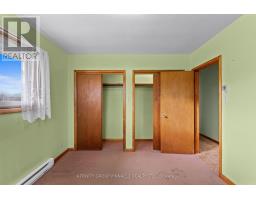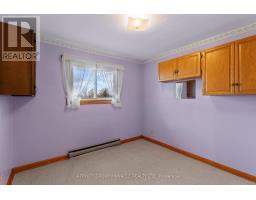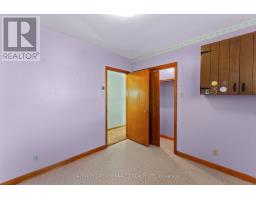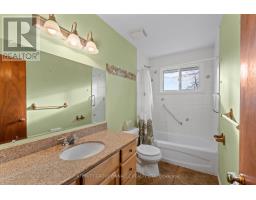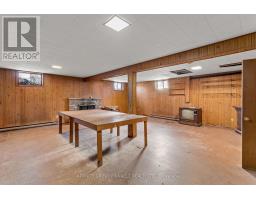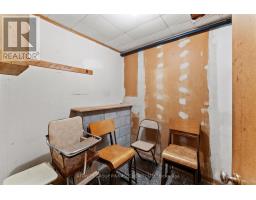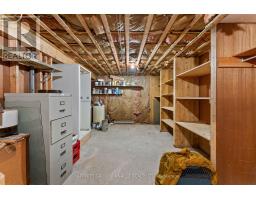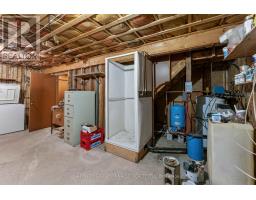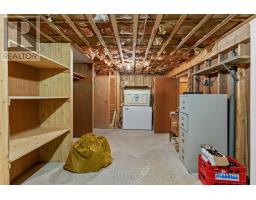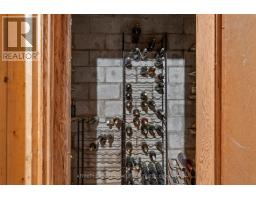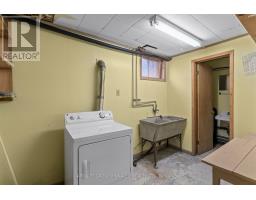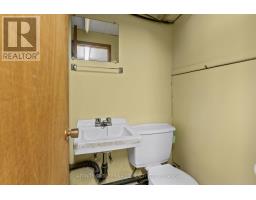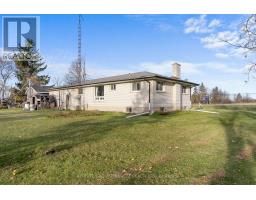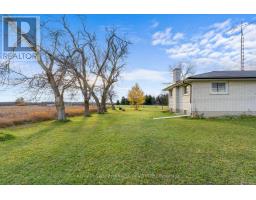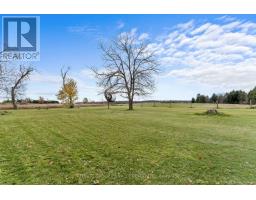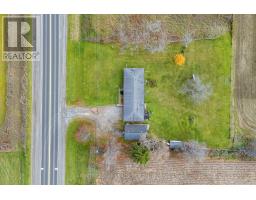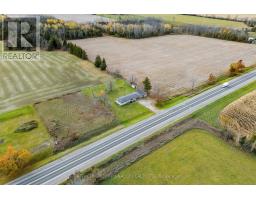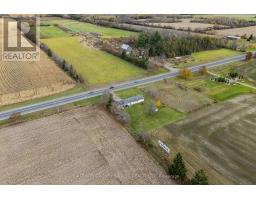2591 35 Highway S Kawartha Lakes, Ontario K9V 4R4
3 Bedroom
2 Bathroom
1,500 - 2,000 ft2
Bungalow
Fireplace
None
Baseboard Heaters
$499,900
Conveniently located 5 minutes south of Lindsay, this 3 bedroom all brick Bungalow offers a great opportunity! Complete with a 24'X24' attached garage plus a 18'X28' detached shop. A true diamond in the rough (id:50886)
Property Details
| MLS® Number | X12523958 |
| Property Type | Single Family |
| Community Name | Ops |
| Easement | Easement |
| Equipment Type | Water Softener |
| Features | Irregular Lot Size, Flat Site, Sump Pump |
| Parking Space Total | 6 |
| Rental Equipment Type | Water Softener |
| Structure | Porch |
Building
| Bathroom Total | 2 |
| Bedrooms Above Ground | 3 |
| Bedrooms Total | 3 |
| Amenities | Fireplace(s) |
| Appliances | Water Heater, Water Softener, Dryer, Freezer, Stove, Refrigerator |
| Architectural Style | Bungalow |
| Basement Development | Partially Finished |
| Basement Type | N/a (partially Finished) |
| Construction Style Attachment | Detached |
| Cooling Type | None |
| Exterior Finish | Brick |
| Fireplace Present | Yes |
| Fireplace Total | 1 |
| Foundation Type | Block |
| Half Bath Total | 1 |
| Heating Fuel | Electric |
| Heating Type | Baseboard Heaters |
| Stories Total | 1 |
| Size Interior | 1,500 - 2,000 Ft2 |
| Type | House |
| Utility Water | Dug Well |
Parking
| Detached Garage | |
| Garage |
Land
| Acreage | No |
| Sewer | Septic System |
| Size Depth | 163 Ft ,8 In |
| Size Frontage | 207 Ft ,3 In |
| Size Irregular | 207.3 X 163.7 Ft |
| Size Total Text | 207.3 X 163.7 Ft|1/2 - 1.99 Acres |
| Zoning Description | Rr |
Rooms
| Level | Type | Length | Width | Dimensions |
|---|---|---|---|---|
| Lower Level | Family Room | 7.01 m | 6.71 m | 7.01 m x 6.71 m |
| Lower Level | Laundry Room | 1.98 m | 3.05 m | 1.98 m x 3.05 m |
| Main Level | Kitchen | 3.05 m | 5.03 m | 3.05 m x 5.03 m |
| Main Level | Dining Room | 3.29 m | 3.05 m | 3.29 m x 3.05 m |
| Main Level | Living Room | 6.4 m | 3.9 m | 6.4 m x 3.9 m |
| Main Level | Bedroom | 2.99 m | 2.74 m | 2.99 m x 2.74 m |
| Main Level | Primary Bedroom | 3.05 m | 3.35 m | 3.05 m x 3.35 m |
| Main Level | Bedroom 2 | 2.83 m | 3.63 m | 2.83 m x 3.63 m |
Utilities
| Electricity | Installed |
| Wireless | Available |
| Electricity Connected | Connected |
| Telephone | Nearby |
https://www.realtor.ca/real-estate/29082471/2591-35-highway-s-kawartha-lakes-ops-ops
Contact Us
Contact us for more information
Clark Luchies
Salesperson
Affinity Group Pinnacle Realty Ltd.
273 Kent St.w Unit B
Lindsay, Ontario K9V 2Z8
273 Kent St.w Unit B
Lindsay, Ontario K9V 2Z8
(705) 324-2552
(705) 324-2378
www.affinitygrouppinnacle.ca
Justin Woolacott
Salesperson
Affinity Group Pinnacle Realty Ltd.
273 Kent St.w Unit B
Lindsay, Ontario K9V 2Z8
273 Kent St.w Unit B
Lindsay, Ontario K9V 2Z8
(705) 324-2552
(705) 324-2378
www.affinitygrouppinnacle.ca

