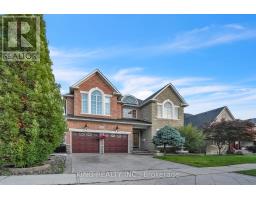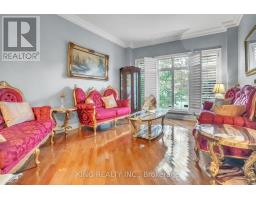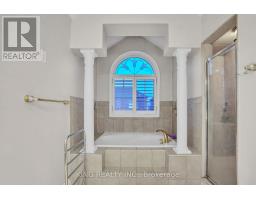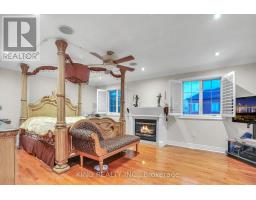2592 North Ridge Trail Oakville, Ontario L6H 7L5
$2,199,000
Beautifully Upgraded 5 Bedroom Detached House in a Highly Sought-After Joshu Creek Community. This impressive home features nearly 4000 sqft above ground, plus a finished basement. Highlights include crown molding, pot lights, Roman pillars, and hardwood floors throughout the main and upper levels. The kitchen boasts a granite countertop, and the living area includes a double-sided fireplace. The master bedroom is a luxurious retreat with a walkout closet, dressing area, and its own fireplace. The finished basement offers a huge recreation room and an additional washroom. The stamped concrete driveway leads to an amazing private backyard, complete with a two-tier deck and a gazebo, perfect for enjoying your own privacy. (id:50886)
Property Details
| MLS® Number | W9509547 |
| Property Type | Single Family |
| Neigbourhood | Trafalgar |
| Community Name | Iroquois Ridge North |
| AmenitiesNearBy | Public Transit |
| ParkingSpaceTotal | 5 |
Building
| BathroomTotal | 5 |
| BedroomsAboveGround | 5 |
| BedroomsTotal | 5 |
| Appliances | Dishwasher, Dryer, Garage Door Opener, Refrigerator, Stove, Washer |
| BasementDevelopment | Finished |
| BasementType | N/a (finished) |
| ConstructionStyleAttachment | Detached |
| CoolingType | Central Air Conditioning |
| ExteriorFinish | Brick, Stone |
| FireplacePresent | Yes |
| FoundationType | Brick |
| HalfBathTotal | 1 |
| HeatingFuel | Natural Gas |
| HeatingType | Forced Air |
| StoriesTotal | 2 |
| SizeInterior | 4999.958 - 99999.6672 Sqft |
| Type | House |
| UtilityWater | Municipal Water |
Parking
| Attached Garage |
Land
| Acreage | No |
| FenceType | Fenced Yard |
| LandAmenities | Public Transit |
| Sewer | Sanitary Sewer |
| SizeDepth | 124 Ft ,8 In |
| SizeFrontage | 49 Ft ,2 In |
| SizeIrregular | 49.2 X 124.7 Ft |
| SizeTotalText | 49.2 X 124.7 Ft |
| ZoningDescription | Residential |
Rooms
| Level | Type | Length | Width | Dimensions |
|---|---|---|---|---|
| Second Level | Bedroom 5 | 3.89 m | 3.51 m | 3.89 m x 3.51 m |
| Second Level | Primary Bedroom | 6.27 m | 3.25 m | 6.27 m x 3.25 m |
| Second Level | Bedroom 2 | 3.96 m | 3.66 m | 3.96 m x 3.66 m |
| Second Level | Bedroom 3 | 5.26 m | 3.61 m | 5.26 m x 3.61 m |
| Second Level | Bedroom 4 | 4.6 m | 4.65 m | 4.6 m x 4.65 m |
| Basement | Recreational, Games Room | 11.05 m | 8.76 m | 11.05 m x 8.76 m |
| Main Level | Kitchen | 6.63 m | 4.34 m | 6.63 m x 4.34 m |
| Main Level | Dining Room | 5.51 m | 3.51 m | 5.51 m x 3.51 m |
| Main Level | Living Room | 4.8 m | 3.51 m | 4.8 m x 3.51 m |
| Main Level | Family Room | 5.16 m | 4.55 m | 5.16 m x 4.55 m |
| Main Level | Office | 3.66 m | 3.48 m | 3.66 m x 3.48 m |
| Main Level | Laundry Room | 4.29 m | 2.08 m | 4.29 m x 2.08 m |
Interested?
Contact us for more information
Affan Nadeem
Salesperson
59 First Gulf Blvd #2
Brampton, Ontario L6W 4T8

















































































