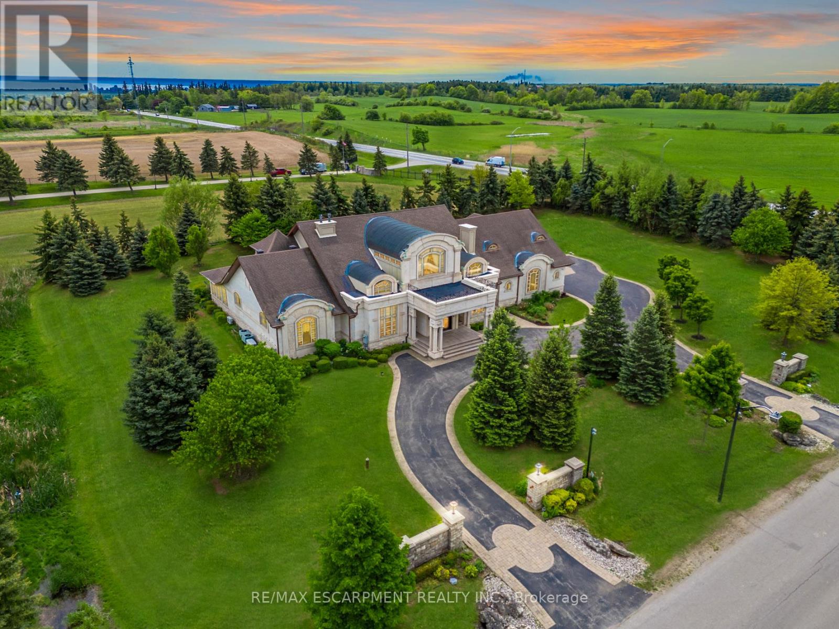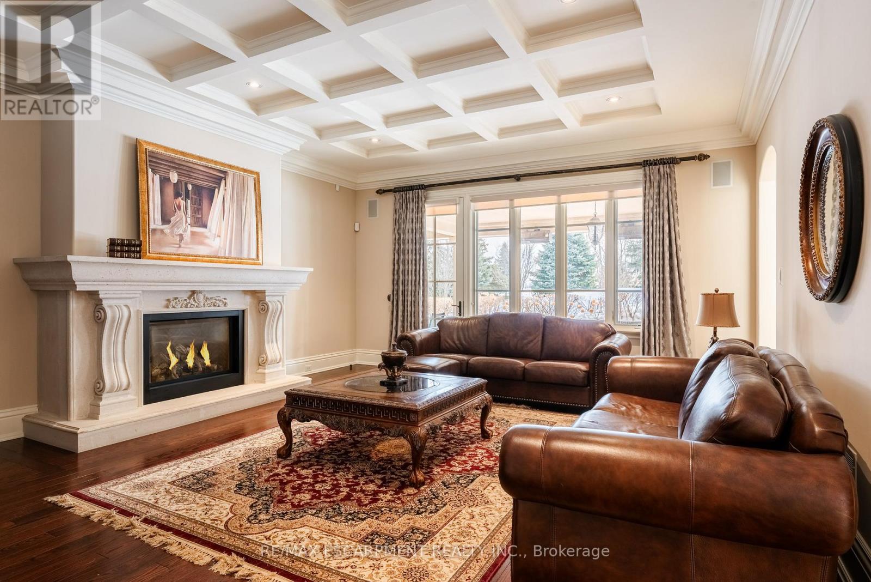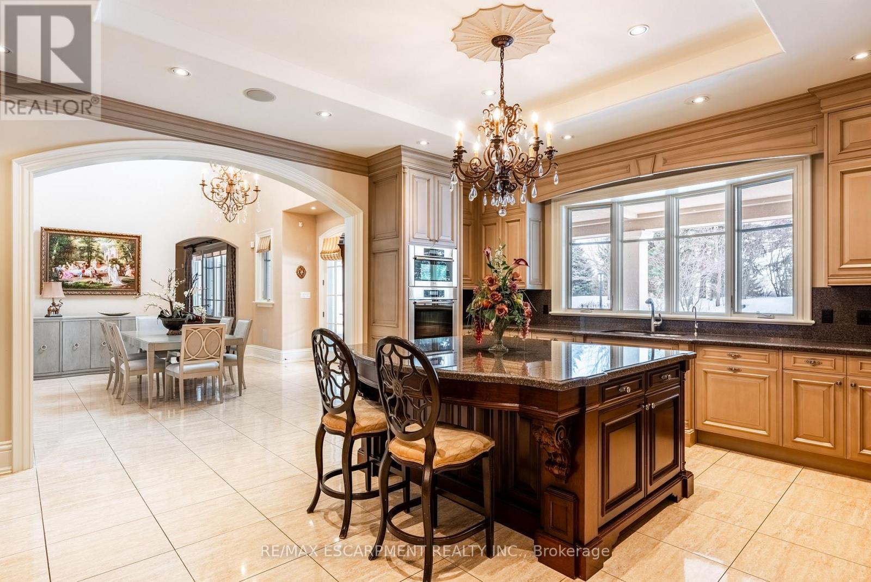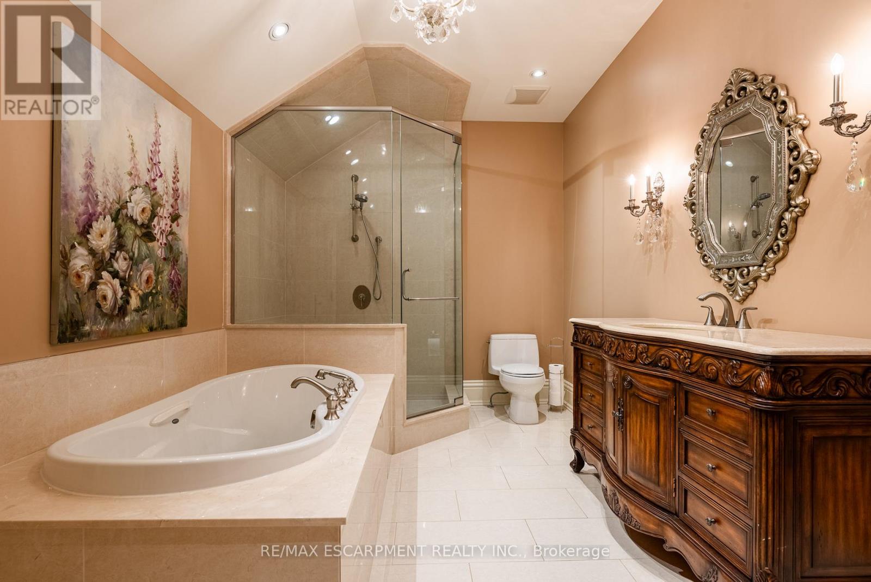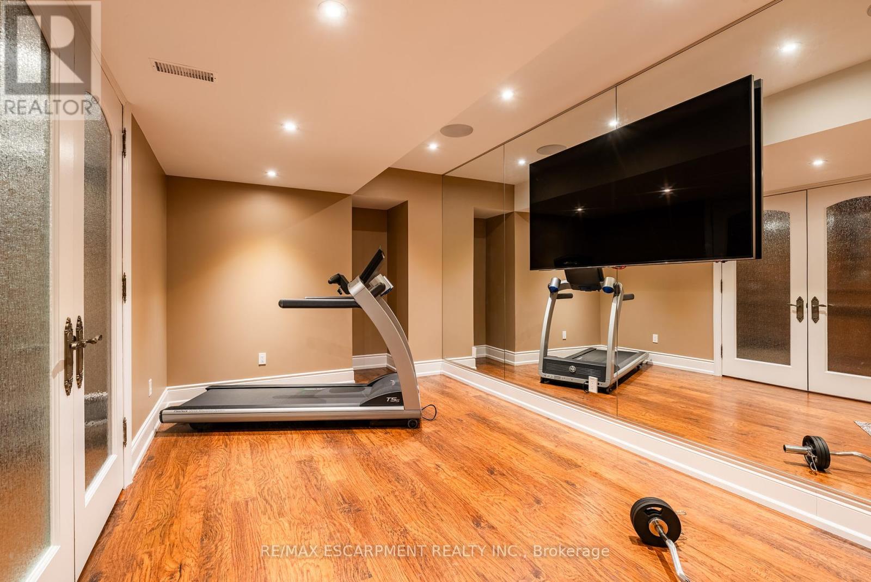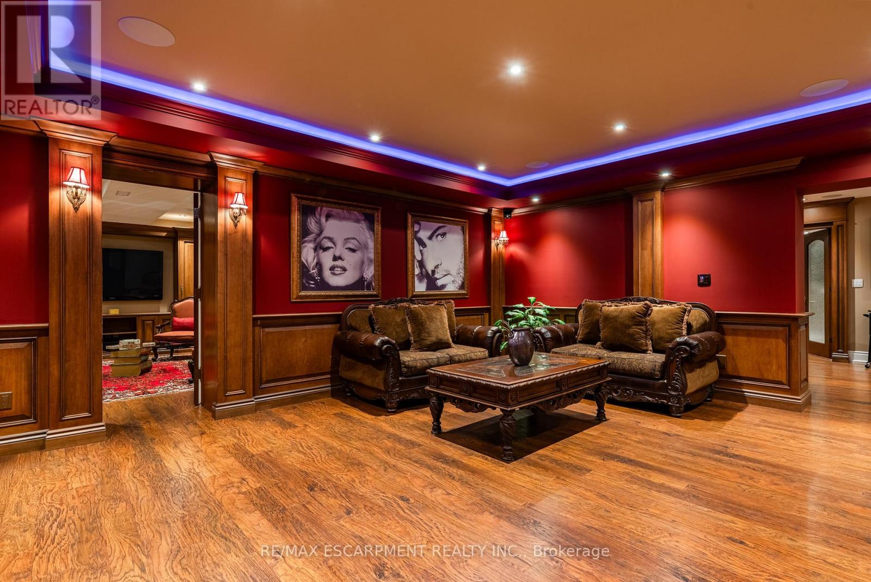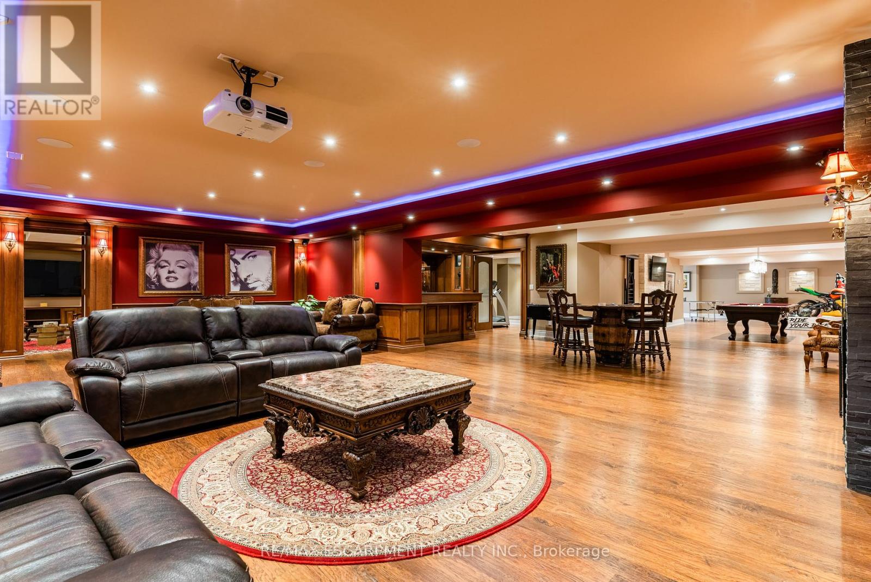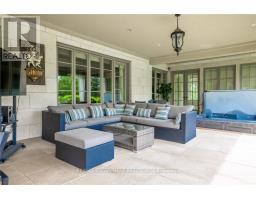2594 Bluffs Way Burlington, Ontario L7M 0T8
$4,990,000
Impeccably nestled in The Bluffs, this extraordinary 11,000 sq. ft. estate sits on two acres of treed property, blending modern sophistication with timeless elegance. A grand foyer welcomes you to soaring coffered ceilings, expansive windows, and a wrought-iron staircase. The chefs kitchen boasts a walk-in pantry, custom cabinetry, and premium appliances, while the breakfast room opens to a landscaped backyard with a heated covered lanai. The main-floor principal suite is a private retreat with a fireplace, his and her walk-in closets, and a spa-inspired ensuite. An adjoining sunroom provides direct backyard access. A stately home office features rich wood paneling and built-ins. Upstairs, three additional bedrooms offer luxury and comfort. The lower level is an entertainers dream, complete with a full bar, oversized wine cellar, dance floor, home theatre, gym, cigar lounge, and a spa-inspired bath with a steam sauna. A fifth bedroom adds flexibility. Car enthusiasts will love the heated three-car garage with two lifts for up to six vehicles. Built-in speakers throughout enhance the ambiance. This remarkable estate offers an unparalleled lifestyle, minutes from major highways and Burlington's finest amenities. (id:50886)
Property Details
| MLS® Number | W12026771 |
| Property Type | Single Family |
| Community Name | Rural Burlington |
| Amenities Near By | Park |
| Features | Wooded Area, Sauna |
| Parking Space Total | 13 |
Building
| Bathroom Total | 6 |
| Bedrooms Above Ground | 4 |
| Bedrooms Below Ground | 1 |
| Bedrooms Total | 5 |
| Age | 16 To 30 Years |
| Appliances | Garage Door Opener Remote(s), Central Vacuum, Water Purifier, Water Softener, Water Treatment |
| Basement Development | Finished |
| Basement Features | Walk Out |
| Basement Type | Full (finished) |
| Construction Style Attachment | Detached |
| Cooling Type | Central Air Conditioning |
| Exterior Finish | Stone, Stucco |
| Fireplace Present | Yes |
| Flooring Type | Hardwood |
| Foundation Type | Poured Concrete |
| Half Bath Total | 1 |
| Heating Fuel | Natural Gas |
| Heating Type | Forced Air |
| Stories Total | 2 |
| Size Interior | 5,000 - 100,000 Ft2 |
| Type | House |
| Utility Water | Drilled Well |
Parking
| Attached Garage | |
| Garage |
Land
| Acreage | Yes |
| Land Amenities | Park |
| Sewer | Septic System |
| Size Depth | 280 Ft ,8 In |
| Size Frontage | 235 Ft ,8 In |
| Size Irregular | 235.7 X 280.7 Ft ; 274.18 X 23.42 X 223.63 X 68.31 X 200.99 |
| Size Total Text | 235.7 X 280.7 Ft ; 274.18 X 23.42 X 223.63 X 68.31 X 200.99|2 - 4.99 Acres |
Rooms
| Level | Type | Length | Width | Dimensions |
|---|---|---|---|---|
| Second Level | Bedroom | 8.84 m | 5.74 m | 8.84 m x 5.74 m |
| Second Level | Bedroom | 4.55 m | 5.16 m | 4.55 m x 5.16 m |
| Second Level | Bedroom | 4.52 m | 3.86 m | 4.52 m x 3.86 m |
| Basement | Bedroom | 4.98 m | 5.59 m | 4.98 m x 5.59 m |
| Basement | Recreational, Games Room | 17.3 m | 11.48 m | 17.3 m x 11.48 m |
| Main Level | Living Room | 4.75 m | 6.12 m | 4.75 m x 6.12 m |
| Main Level | Dining Room | 4.67 m | 5.59 m | 4.67 m x 5.59 m |
| Main Level | Kitchen | 11.1 m | 10.21 m | 11.1 m x 10.21 m |
| Main Level | Primary Bedroom | 6.15 m | 5.18 m | 6.15 m x 5.18 m |
| Main Level | Office | 4.27 m | 4.57 m | 4.27 m x 4.57 m |
| Main Level | Family Room | 6.15 m | 5.18 m | 6.15 m x 5.18 m |
| Main Level | Laundry Room | Measurements not available |
https://www.realtor.ca/real-estate/28040965/2594-bluffs-way-burlington-rural-burlington
Contact Us
Contact us for more information
Elena Cipriano
Salesperson
(905) 399-7670
elenacipriano.com/
2180 Itabashi Way #4b
Burlington, Ontario L7M 5A5
(905) 639-7676
(905) 681-9908
www.remaxescarpment.com/

