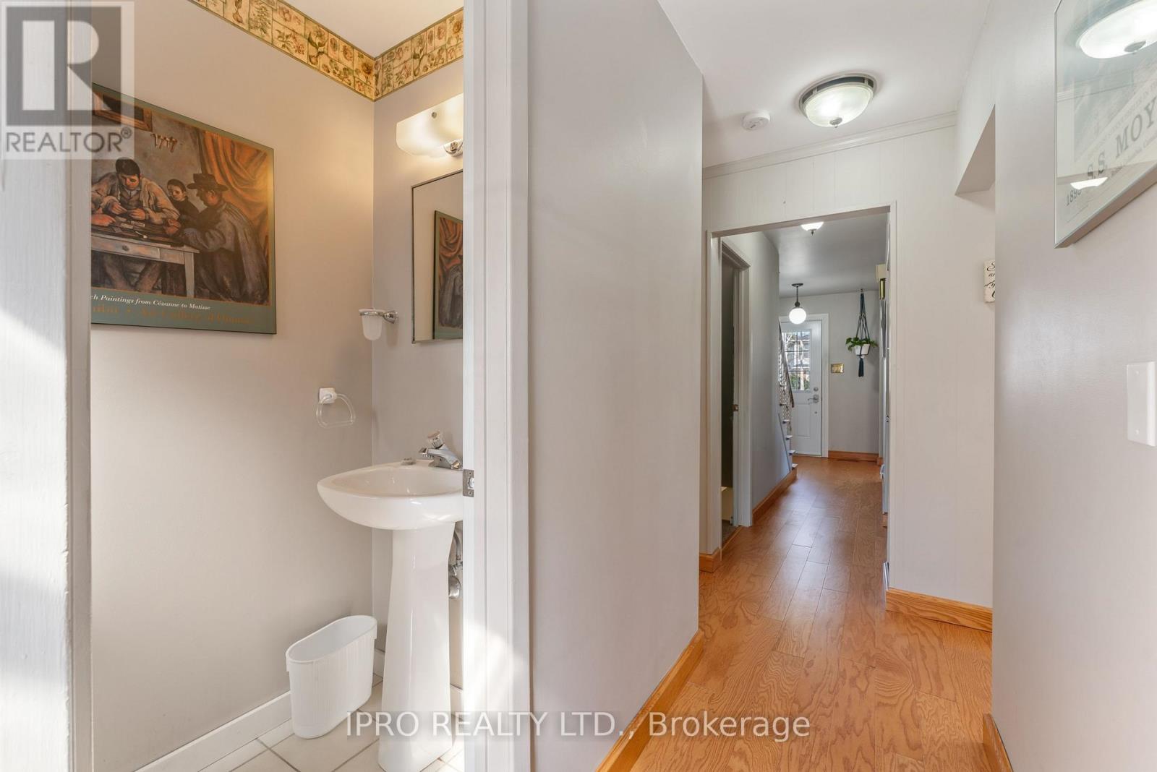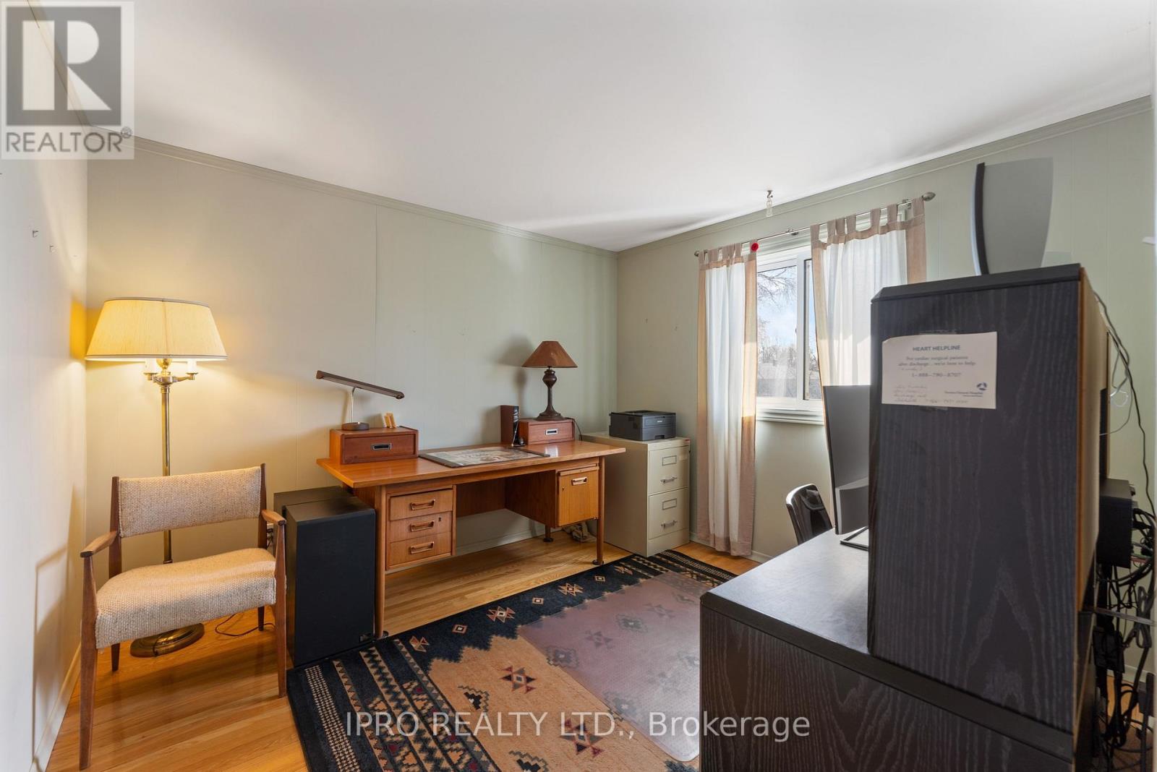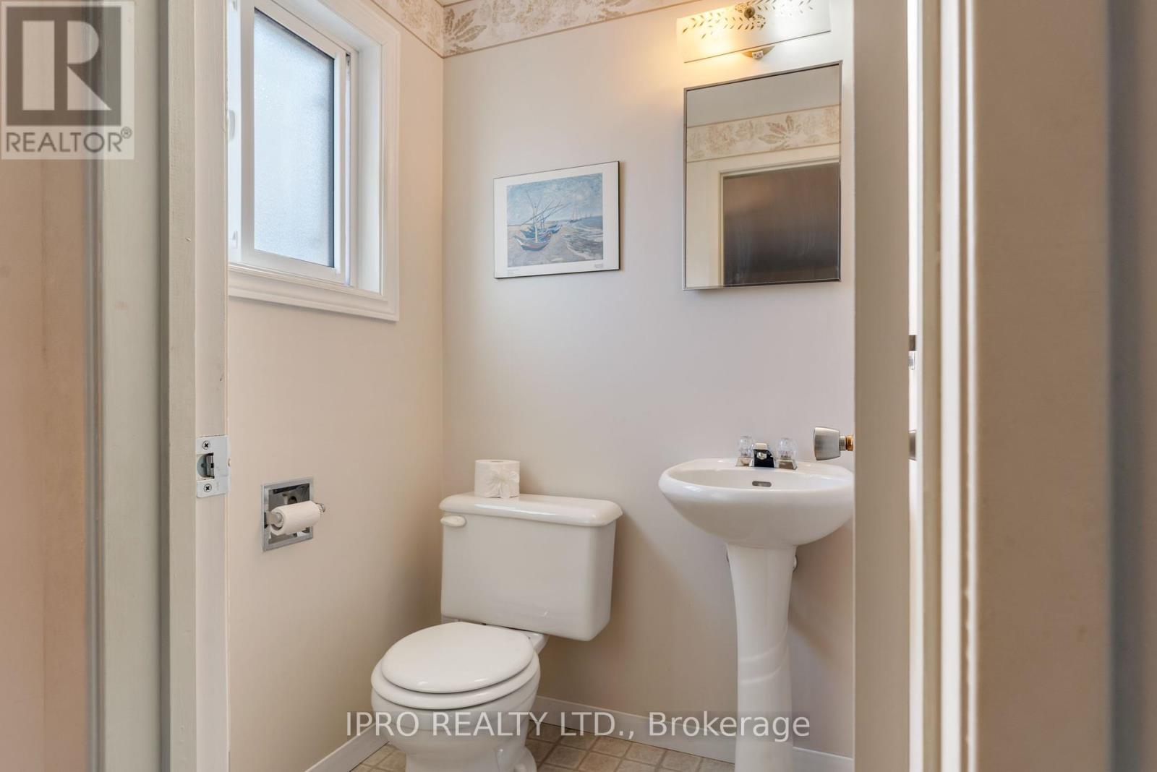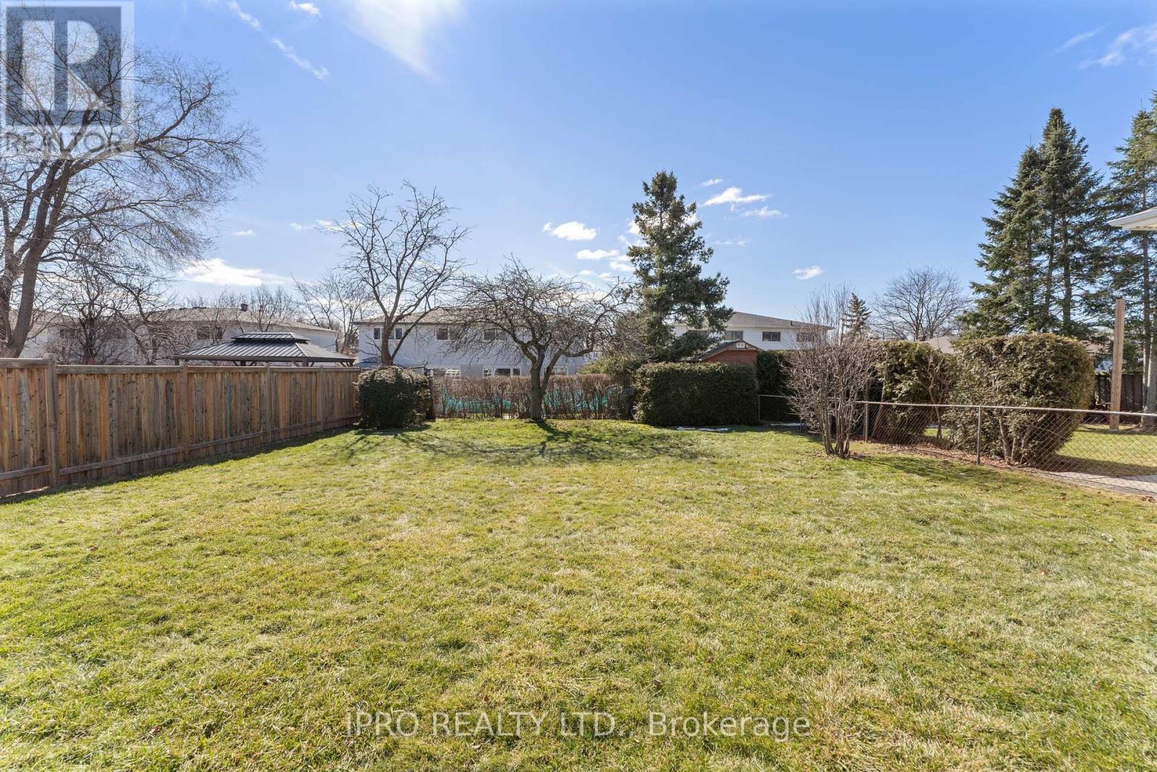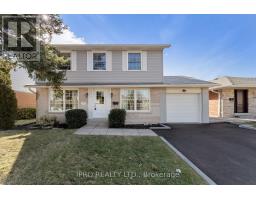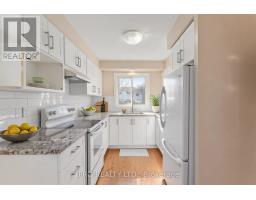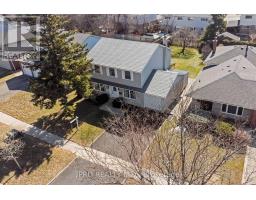2594 Homelands Drive Mississauga, Ontario L5K 1H6
$1,119,000
Welcome to Mature Sought After Sheridan Homelands. * Relax by the cozy crackling wood fireplace in the family room * Take a leisurely stroll through the forested pathways* Enjoy the tennis and spacious parks * There is a community outdoor swimming pool for the family to enjoy * Walk out to a large covered patio and private back garden big enough for a pool and playgrounds* Renovated white kitchen with granite counter tops and plenty of storage space * All rooms are complimented with large newer double pane windows letting in lots of sunshine* Large recreation room with pool table included* Easy access to public and catholic schools and transit * Close to the Go Station, 403 & QEW * Newer high efficiency furnace and AC* Seller including many garden accessories. Patio is composite decking never needs maintenance* Newly paved double wide driveway* (id:50886)
Property Details
| MLS® Number | W12027146 |
| Property Type | Single Family |
| Community Name | Sheridan |
| Amenities Near By | Public Transit, Schools, Park, Place Of Worship |
| Community Features | School Bus |
| Features | Flat Site, Dry |
| Parking Space Total | 5 |
| Structure | Deck |
Building
| Bathroom Total | 3 |
| Bedrooms Above Ground | 4 |
| Bedrooms Total | 4 |
| Amenities | Fireplace(s) |
| Appliances | Water Heater, Dishwasher, Dryer, Microwave, Stove, Washer, Refrigerator |
| Basement Development | Partially Finished |
| Basement Type | N/a (partially Finished) |
| Construction Style Attachment | Detached |
| Cooling Type | Central Air Conditioning |
| Exterior Finish | Brick, Vinyl Siding |
| Fireplace Present | Yes |
| Flooring Type | Hardwood |
| Foundation Type | Concrete |
| Half Bath Total | 2 |
| Heating Fuel | Natural Gas |
| Heating Type | Forced Air |
| Stories Total | 2 |
| Type | House |
| Utility Water | Municipal Water |
Parking
| Attached Garage | |
| Garage |
Land
| Acreage | No |
| Fence Type | Fenced Yard |
| Land Amenities | Public Transit, Schools, Park, Place Of Worship |
| Sewer | Sanitary Sewer |
| Size Depth | 123 Ft ,1 In |
| Size Frontage | 55 Ft ,4 In |
| Size Irregular | 55.34 X 123.16 Ft ; E.123.16 R 44.41 |
| Size Total Text | 55.34 X 123.16 Ft ; E.123.16 R 44.41 |
Rooms
| Level | Type | Length | Width | Dimensions |
|---|---|---|---|---|
| Second Level | Primary Bedroom | 4.33 m | 5.02 m | 4.33 m x 5.02 m |
| Second Level | Bedroom | 3.25 m | 3.02 m | 3.25 m x 3.02 m |
| Second Level | Bedroom | 4.03 m | 3.09 m | 4.03 m x 3.09 m |
| Second Level | Bedroom | 3.48 m | 3.41 m | 3.48 m x 3.41 m |
| Basement | Recreational, Games Room | 8.45 m | 3.26 m | 8.45 m x 3.26 m |
| Basement | Laundry Room | 8.45 m | 3.05 m | 8.45 m x 3.05 m |
| Ground Level | Living Room | 5.06 m | 3.35 m | 5.06 m x 3.35 m |
| Ground Level | Dining Room | 3.5 m | 2.98 m | 3.5 m x 2.98 m |
| Ground Level | Kitchen | 5.25 m | 2.68 m | 5.25 m x 2.68 m |
| Ground Level | Family Room | 3.55 m | 3.48 m | 3.55 m x 3.48 m |
https://www.realtor.ca/real-estate/28041758/2594-homelands-drive-mississauga-sheridan-sheridan
Contact Us
Contact us for more information
Robert Murray Hutchings
Broker
(905) 601-3449
4145 Fairview St Unit A
Burlington, Ontario L7L 2A4
(905) 681-5700
(905) 681-5707










