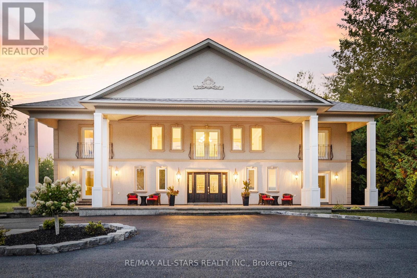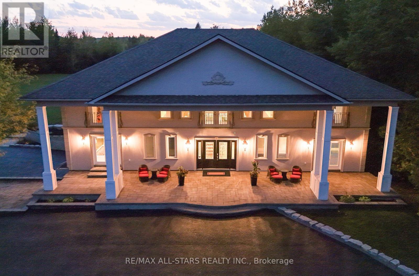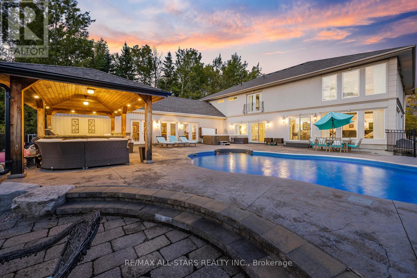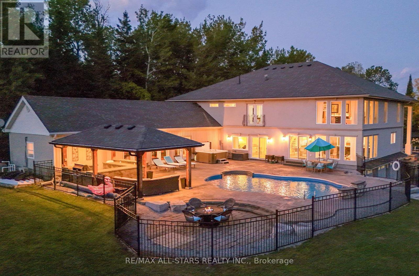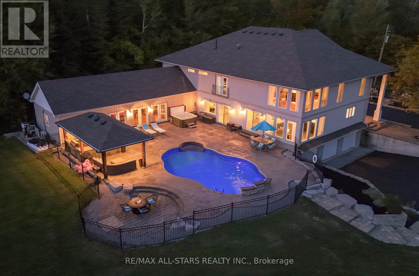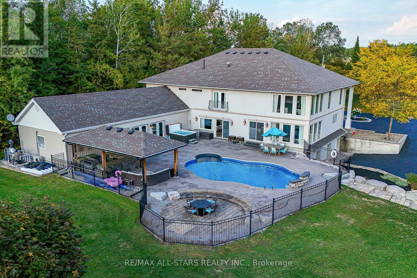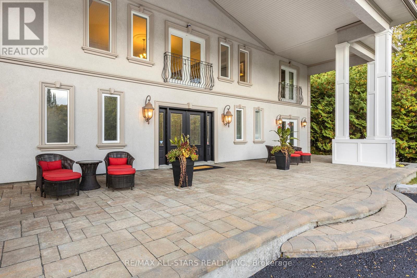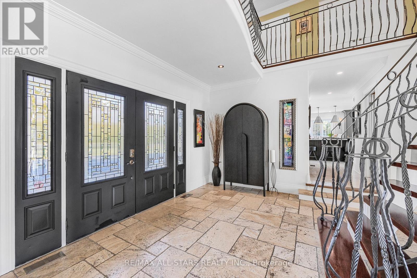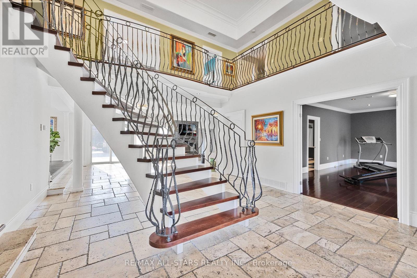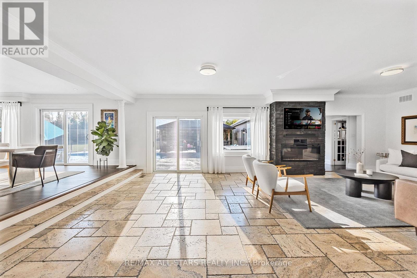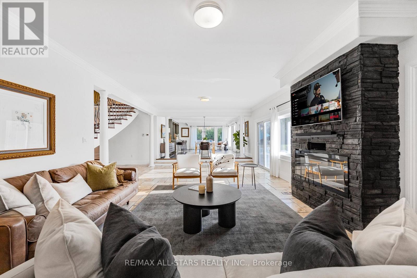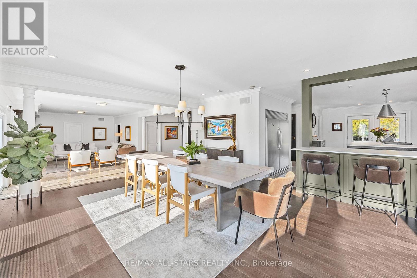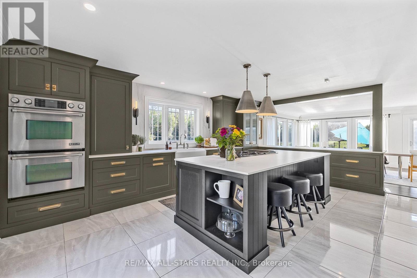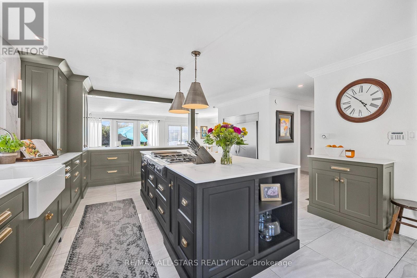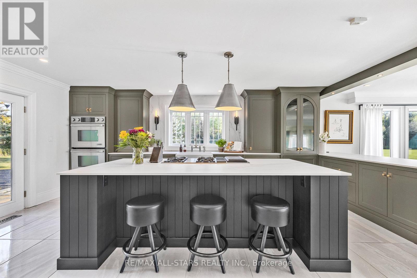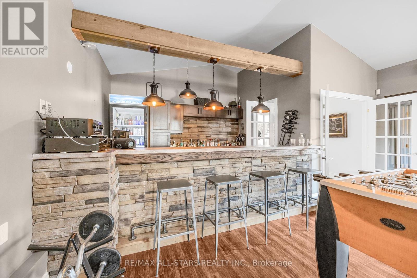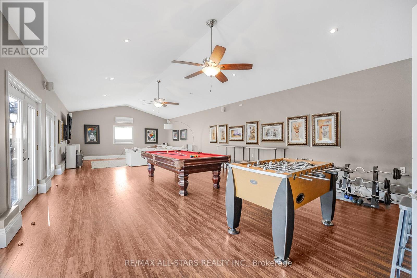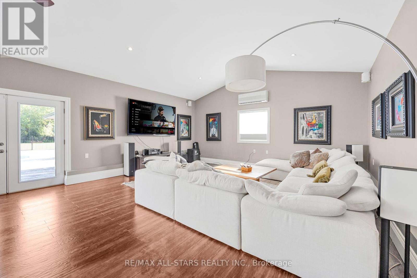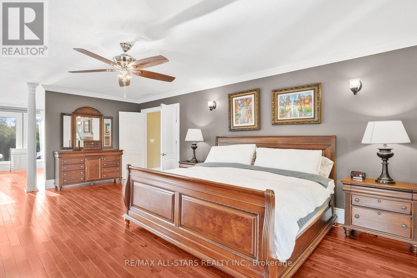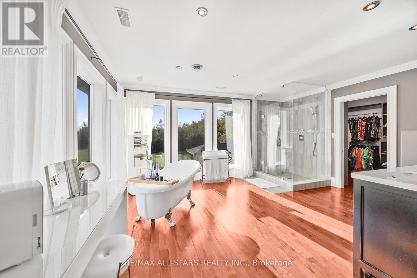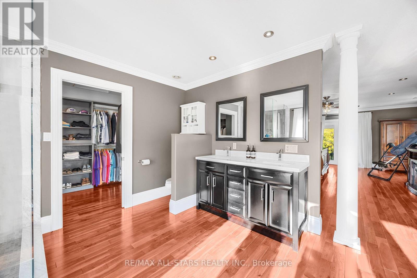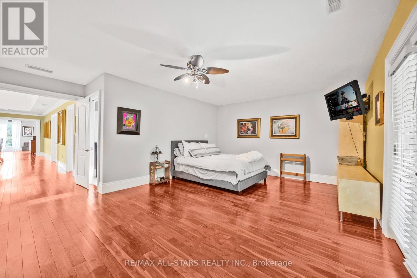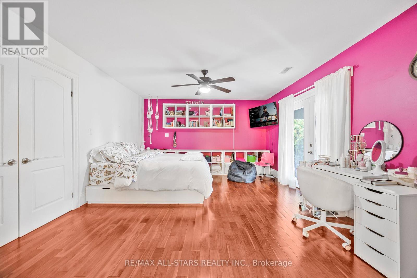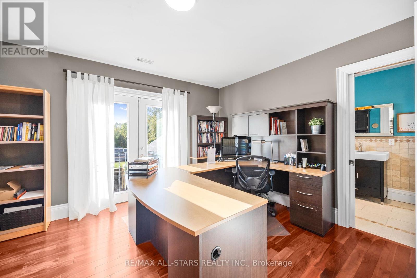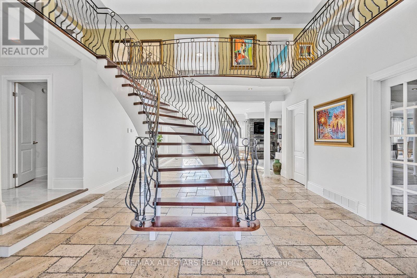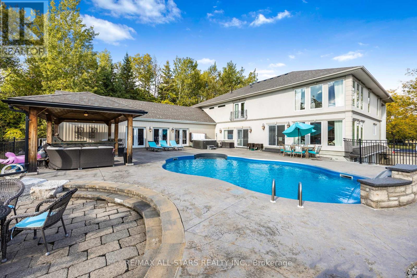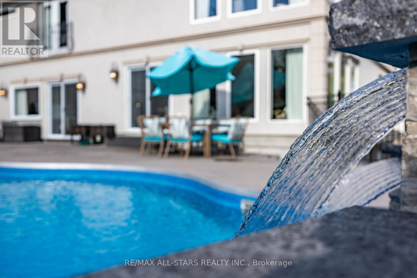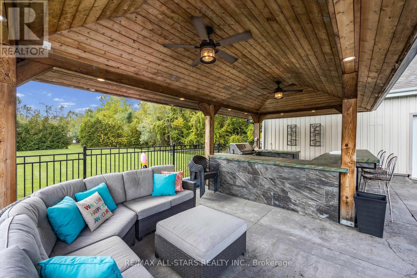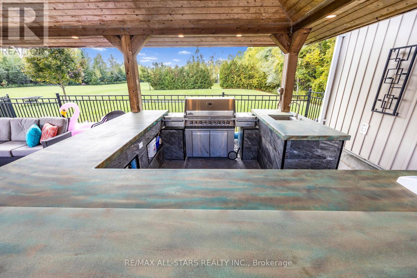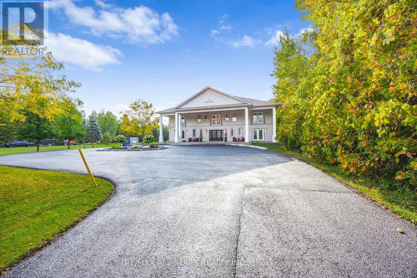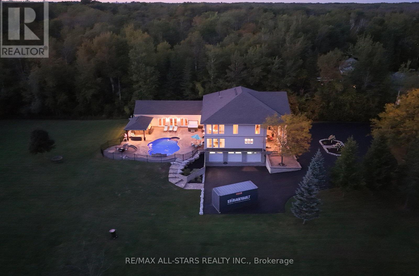25956 Mccowan Road Georgina, Ontario L0E 1R0
$2,235,000
10-Acre Property. Resort-like pool and entertainment area. $$$. Spent On Renovations Inside And Out. Over 5000 Sq.Ft., 20 Ft Ceiling Hallway With Tervanian Stone Floors, Dramatic Stairs, Coffered Ceilings, And Moldings. A Stunning Kitchen With B/I Appliances, Large Stove, And Fridge. Wait Until You See The heated floor Great Room, with B/I Bar and W/O to Deck and Cathedral Ceiling: 5 bedrooms, 5 washrooms, rounded corner drywall, office or in-law suite on the main floor. Heated salt water pool, Water softener with UV light, renovated Bunkie for the kids in the backyard, and your private winter fun skating pond. The outdoor Barbecue and fire pit are gas-connected. (id:50886)
Property Details
| MLS® Number | N12452947 |
| Property Type | Single Family |
| Community Name | Belhaven |
| Features | Carpet Free |
| Parking Space Total | 23 |
| Pool Features | Salt Water Pool |
| Pool Type | Inground Pool |
Building
| Bathroom Total | 5 |
| Bedrooms Above Ground | 5 |
| Bedrooms Total | 5 |
| Amenities | Fireplace(s) |
| Appliances | Oven - Built-in, All, Window Coverings |
| Basement Development | Partially Finished |
| Basement Type | N/a (partially Finished) |
| Construction Style Attachment | Detached |
| Cooling Type | Central Air Conditioning |
| Exterior Finish | Stucco |
| Fireplace Present | Yes |
| Flooring Type | Ceramic, Hardwood |
| Foundation Type | Concrete |
| Half Bath Total | 1 |
| Heating Fuel | Natural Gas |
| Heating Type | Forced Air |
| Stories Total | 2 |
| Size Interior | 3,500 - 5,000 Ft2 |
| Type | House |
Parking
| Attached Garage | |
| Garage |
Land
| Acreage | Yes |
| Sewer | Septic System |
| Size Depth | 1650 Ft |
| Size Frontage | 264 Ft |
| Size Irregular | 264 X 1650 Ft |
| Size Total Text | 264 X 1650 Ft|10 - 24.99 Acres |
| Zoning Description | Residential |
Rooms
| Level | Type | Length | Width | Dimensions |
|---|---|---|---|---|
| Second Level | Primary Bedroom | 6.7 m | 5 m | 6.7 m x 5 m |
| Second Level | Bedroom 2 | 5.5 m | 4.2 m | 5.5 m x 4.2 m |
| Second Level | Bedroom 3 | 5.14 m | 4.82 m | 5.14 m x 4.82 m |
| Second Level | Bedroom 4 | 4.12 m | 4 m | 4.12 m x 4 m |
| Main Level | Foyer | 5.874 m | 4.73 m | 5.874 m x 4.73 m |
| Main Level | Laundry Room | 4 m | 3.1 m | 4 m x 3.1 m |
| Main Level | Living Room | 4.5 m | 4.27 m | 4.5 m x 4.27 m |
| Main Level | Dining Room | 7 m | 4.67 m | 7 m x 4.67 m |
| Main Level | Kitchen | 6 m | 4.66 m | 6 m x 4.66 m |
| Main Level | Bedroom 5 | 7.17 m | 4.19 m | 7.17 m x 4.19 m |
| Main Level | Great Room | 12.55 m | 5.99 m | 12.55 m x 5.99 m |
Utilities
| Cable | Installed |
| Electricity | Installed |
https://www.realtor.ca/real-estate/28968833/25956-mccowan-road-georgina-belhaven-belhaven
Contact Us
Contact us for more information
Allen Abdo Sawan
Salesperson
www.allensawan.com/
430 The Queensway South
Keswick, Ontario L4P 2E1
(905) 476-4111
(905) 476-8608
www.remaxallstars.ca/

