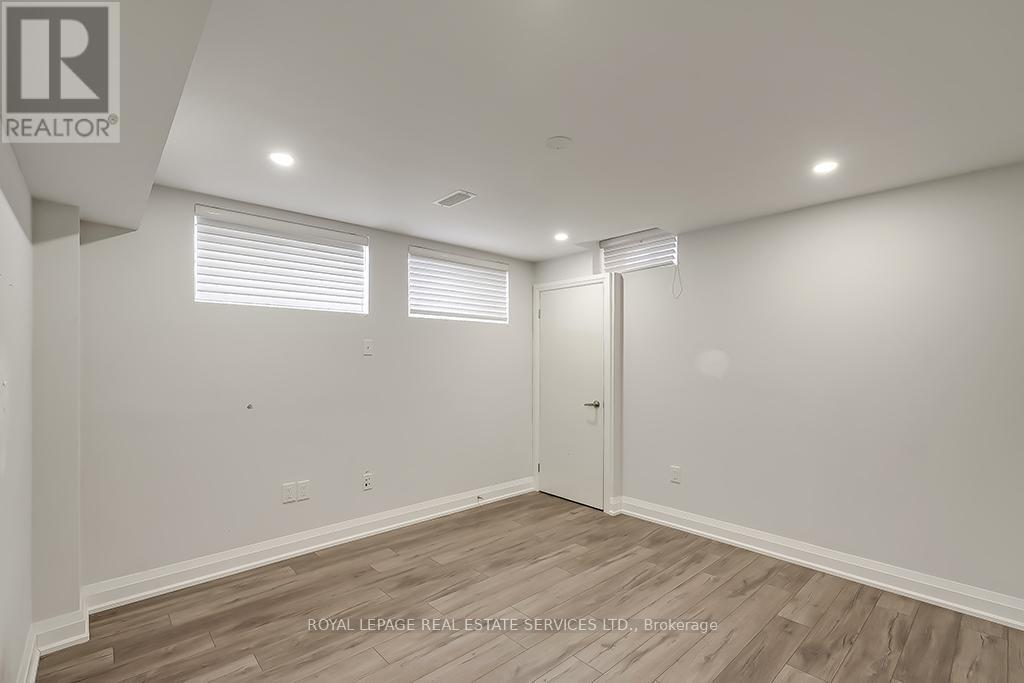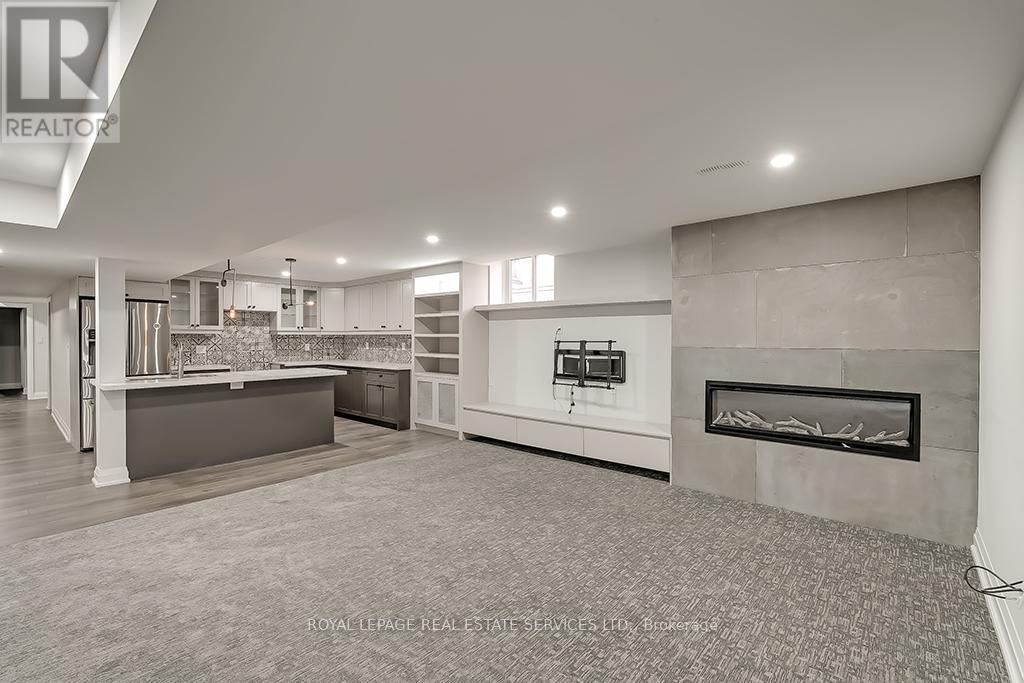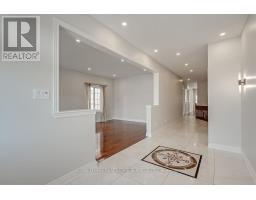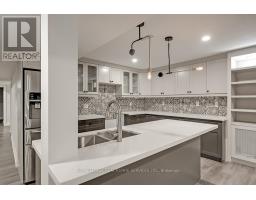2596 North Ridge Trail Oakville, Ontario L6H 7L5
$5,300 Monthly
Discover the perfect harmony of modern amenities & classic elegance in this exceptional residence in prime Joshua Creek. Captivating professional landscaping with an extended exposed aggregate driveway and a spacious upper deck overlooking the lower patio in the backyard, provides a perfect setting for outdoor relaxation & there is ample green space for the kids to play. An open-concept main floor plan with a living/dining room, gorgeous kitchen with breakfast room & walkout, & a generous family room & offers an expansive space for hosting social events. Rejuvenate in the primary retreat & luxury 5-piece ensuite bath designed to pamper with a lavish jetted tub & separate shower. The walkout basement offers a chic modern 2nd kitchen, perfect for entertaining guests. An open-concept recreation room beckons with a sleek linear fireplace, creating a focal point for gatherings. Adjacent to the recreation room is a dedicated games area, offering a versatile space for leisure & entertainment. This luxurious home boasts 3 bedrooms conveniently located on the main floor and 3 bedrooms in the basement. The opulent interior is adorned with hardwood floors on the main level, while the lower level boasts wide-plank laminate flooring. Pot lights throughout illuminate the living spaces, creating a warm & inviting ambiance. Great commuter location, close to excellent schools, parks, the Uptown Core. Credit check and references required. No pets and no smokers. (id:50886)
Property Details
| MLS® Number | W12082205 |
| Property Type | Single Family |
| Community Name | 1009 - JC Joshua Creek |
| Amenities Near By | Schools, Park, Public Transit |
| Community Features | Community Centre |
| Features | Conservation/green Belt, Level |
| Parking Space Total | 8 |
Building
| Bathroom Total | 4 |
| Bedrooms Above Ground | 3 |
| Bedrooms Below Ground | 3 |
| Bedrooms Total | 6 |
| Age | 16 To 30 Years |
| Amenities | Fireplace(s) |
| Appliances | Central Vacuum, Dishwasher, Dryer, Stove, Washer, Window Coverings, Refrigerator |
| Architectural Style | Bungalow |
| Basement Development | Finished |
| Basement Features | Walk-up |
| Basement Type | N/a (finished) |
| Construction Style Attachment | Detached |
| Cooling Type | Central Air Conditioning |
| Exterior Finish | Brick |
| Fireplace Present | Yes |
| Fireplace Total | 1 |
| Flooring Type | Hardwood, Tile |
| Foundation Type | Unknown |
| Half Bath Total | 1 |
| Heating Fuel | Natural Gas |
| Heating Type | Forced Air |
| Stories Total | 1 |
| Size Interior | 1,500 - 2,000 Ft2 |
| Type | House |
| Utility Water | Municipal Water |
Parking
| Attached Garage | |
| Garage |
Land
| Acreage | No |
| Land Amenities | Schools, Park, Public Transit |
| Sewer | Sanitary Sewer |
| Size Depth | 124 Ft ,10 In |
| Size Frontage | 49 Ft ,3 In |
| Size Irregular | 49.3 X 124.9 Ft |
| Size Total Text | 49.3 X 124.9 Ft |
Rooms
| Level | Type | Length | Width | Dimensions |
|---|---|---|---|---|
| Lower Level | Bedroom | 5.11 m | 3.99 m | 5.11 m x 3.99 m |
| Lower Level | Bedroom | 5.18 m | 3.96 m | 5.18 m x 3.96 m |
| Lower Level | Recreational, Games Room | 7.52 m | 5.03 m | 7.52 m x 5.03 m |
| Lower Level | Bedroom | 5.11 m | 3.96 m | 5.11 m x 3.96 m |
| Main Level | Living Room | 6.93 m | 3.66 m | 6.93 m x 3.66 m |
| Main Level | Family Room | 6.12 m | 3.42 m | 6.12 m x 3.42 m |
| Main Level | Kitchen | 6.93 m | 3.38 m | 6.93 m x 3.38 m |
| Main Level | Eating Area | 3.4 m | 3.38 m | 3.4 m x 3.38 m |
| Main Level | Primary Bedroom | 4.9 m | 3.4 m | 4.9 m x 3.4 m |
| Main Level | Bedroom 2 | 4.57 m | 3.66 m | 4.57 m x 3.66 m |
| Main Level | Bedroom 3 | 3.58 m | 2.57 m | 3.58 m x 2.57 m |
Contact Us
Contact us for more information
Rina Di Risio
Salesperson
www.rina.ca/
251 North Service Road Ste #101
Oakville, Ontario L6M 3E7
(905) 338-3737
(905) 338-7351



































































































