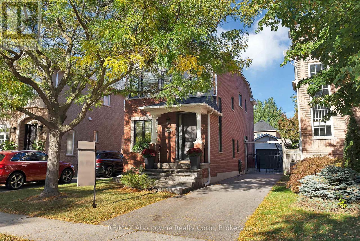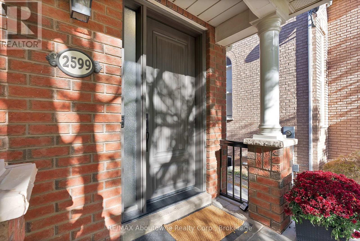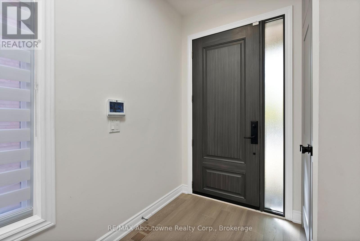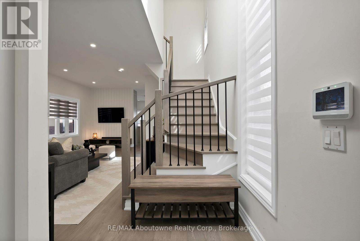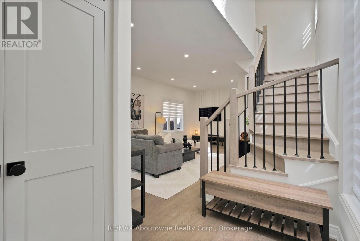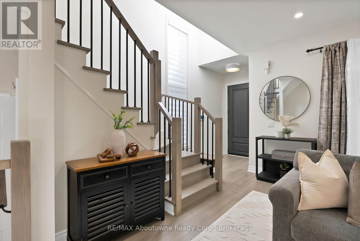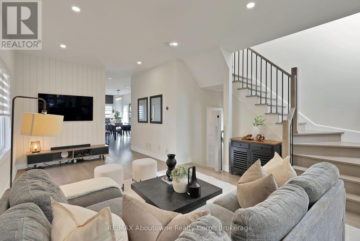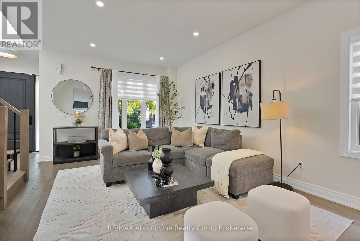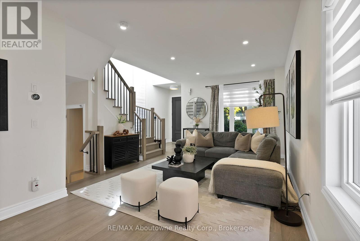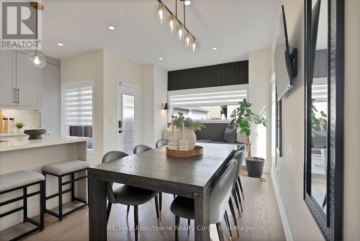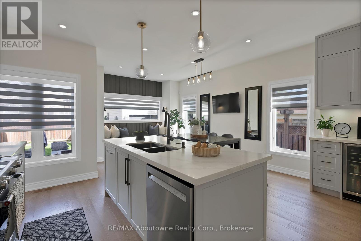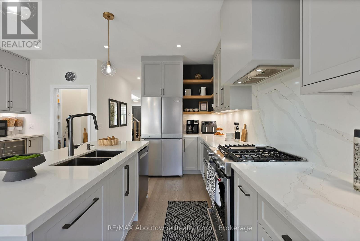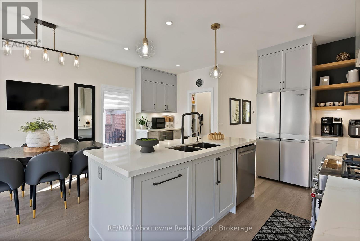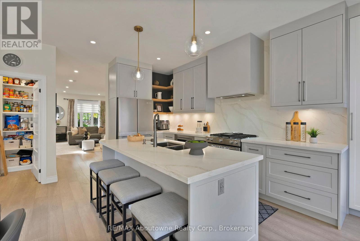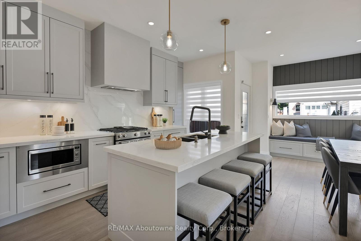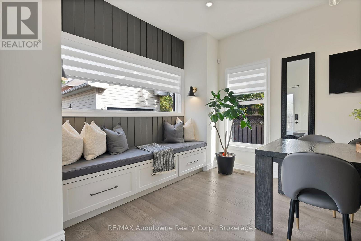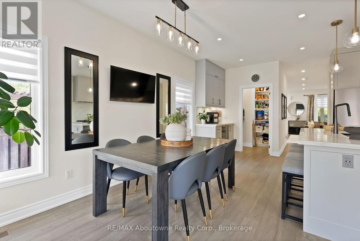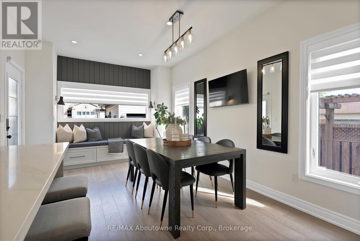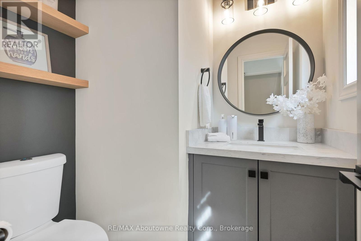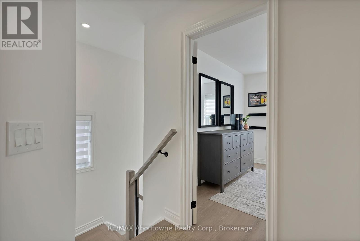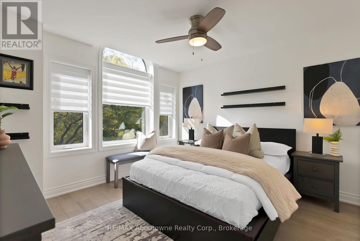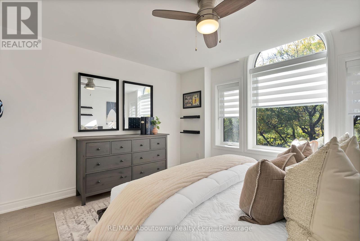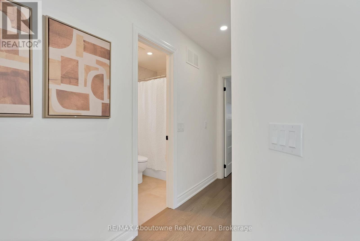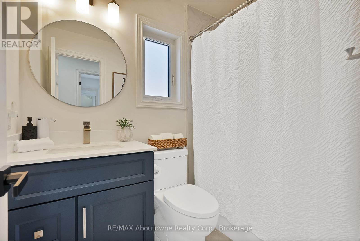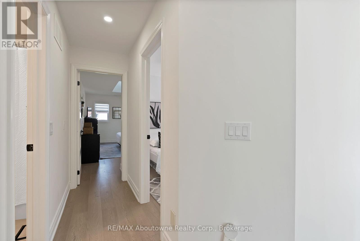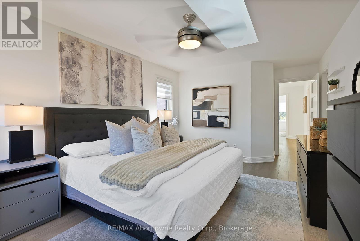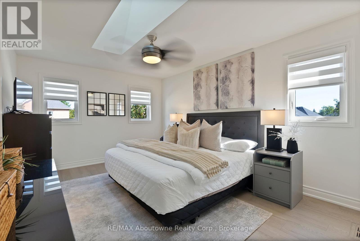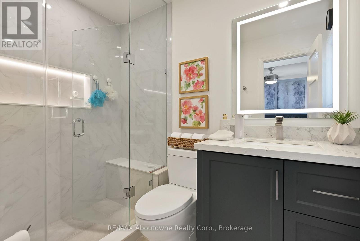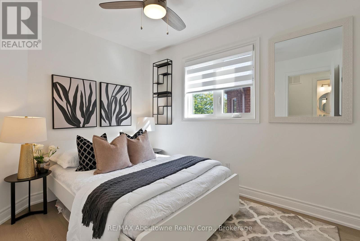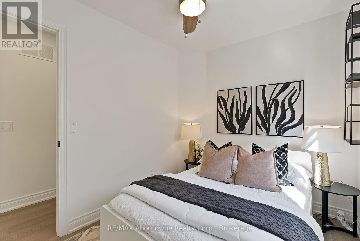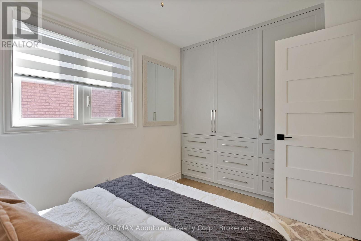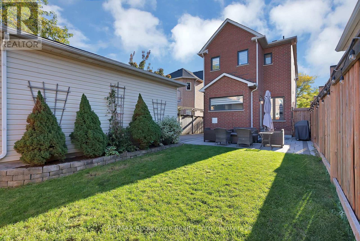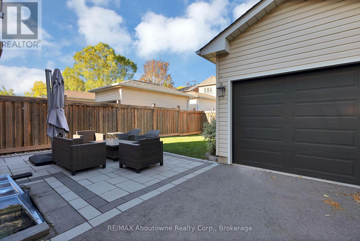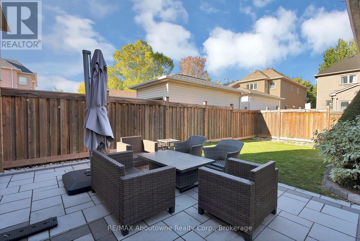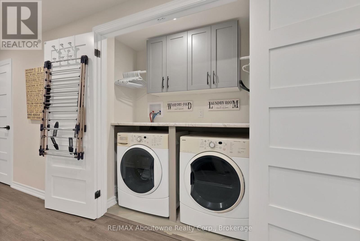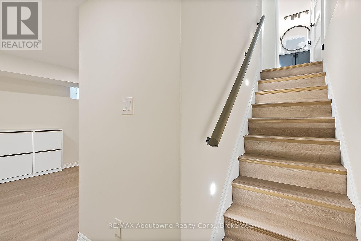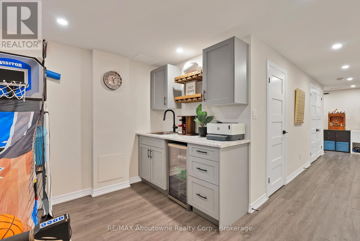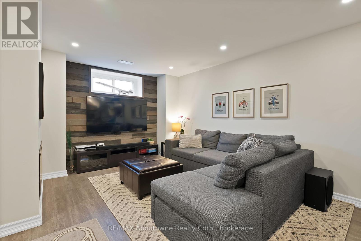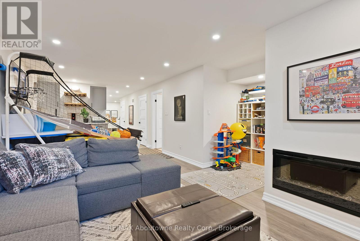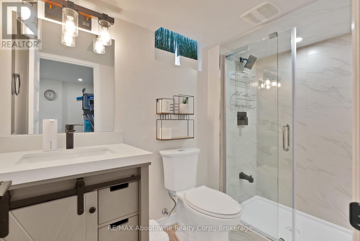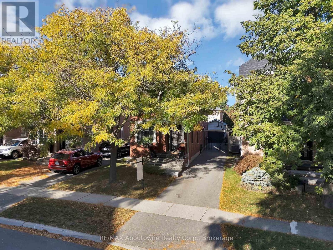2599 Castle Hill Crescent Oakville, Ontario L6H 6J1
$1,375,000
Welcome to 2599 Castle Hill Crescent - a sun-filled, move-in-ready carriage home tucked away on a quiet, family-friendly crescent in Oakville's sought-after River Oaks community.From the moment you arrive, the home's enhanced curb appeal impresses with a brand-new front door, refreshed exterior, and manicured landscaping. Inside, a fully renovated interior features 9' ceilings, LED pot lights, and wide-plank engineered flooring that flow seamlessly throughout.The bright living area leads into the modern eat-in kitchen, showcasing quartz countertops and backsplash, a central island, and sleek new cabinetry. Adjacent is a formal dining room with a butler's pantry, built-in bar, and bay window with seating and storage. A walkout to the private patio and backyard makes it ideal for entertaining or quiet evenings outdoors.Upstairs, the primary suite is a serene retreat with a unique skylight, walk-in closet, and a newly renovated ensuite with spa-inspired finishes. The additional bedrooms are generously sized, one featuring a walk-in closet and another with custom built-in cabinetry for enhanced storage. New windows throughout fill the home with natural light.The fully finished lower level extends your living space with an open-concept layout, perfect for a home gym, recreation room, or play area, complete with a built-in wet bar and full bathroom. There's also potential to add an additional bedroom, ideal for guests or extended family.Set within the vibrant River Oaks community, this home offers more than modern living - it delivers a lifestyle. Enjoy tree-lined streets, parks and trails, top-rated schools, and a strong sense of community, all moments from shopping, the new Oakville Hospital, and major highways. This thoughtfully designed home is ready for your family to enjoy. (id:50886)
Property Details
| MLS® Number | W12465871 |
| Property Type | Single Family |
| Community Name | 1015 - RO River Oaks |
| Equipment Type | Water Heater |
| Parking Space Total | 6 |
| Rental Equipment Type | Water Heater |
Building
| Bathroom Total | 4 |
| Bedrooms Above Ground | 3 |
| Bedrooms Total | 3 |
| Amenities | Fireplace(s) |
| Appliances | Garage Door Opener Remote(s) |
| Basement Development | Finished |
| Basement Type | N/a (finished) |
| Construction Style Attachment | Detached |
| Cooling Type | Central Air Conditioning |
| Exterior Finish | Brick |
| Fireplace Present | Yes |
| Fireplace Total | 1 |
| Flooring Type | Hardwood |
| Foundation Type | Concrete |
| Half Bath Total | 1 |
| Heating Fuel | Natural Gas |
| Heating Type | Forced Air |
| Stories Total | 2 |
| Size Interior | 1,500 - 2,000 Ft2 |
| Type | House |
| Utility Water | Municipal Water |
Parking
| Detached Garage | |
| Garage |
Land
| Acreage | No |
| Sewer | Sanitary Sewer |
| Size Depth | 112 Ft ,7 In |
| Size Frontage | 31 Ft ,3 In |
| Size Irregular | 31.3 X 112.6 Ft |
| Size Total Text | 31.3 X 112.6 Ft |
Rooms
| Level | Type | Length | Width | Dimensions |
|---|---|---|---|---|
| Second Level | Primary Bedroom | 4.54 m | 3.3 m | 4.54 m x 3.3 m |
| Second Level | Bedroom 2 | 3.65 m | 3.55 m | 3.65 m x 3.55 m |
| Second Level | Bedroom 3 | 3.04 m | 2.43 m | 3.04 m x 2.43 m |
| Main Level | Great Room | 7.01 m | 3.65 m | 7.01 m x 3.65 m |
| Main Level | Dining Room | 6.22 m | 1.75 m | 6.22 m x 1.75 m |
| Main Level | Kitchen | 5.94 m | 2.11 m | 5.94 m x 2.11 m |
Contact Us
Contact us for more information
Marissa Mistry
Salesperson
1235 North Service Rd W - Unit 100
Oakville, Ontario L6M 2W2
(905) 842-7000
(905) 842-7010
remaxaboutowne.com/

