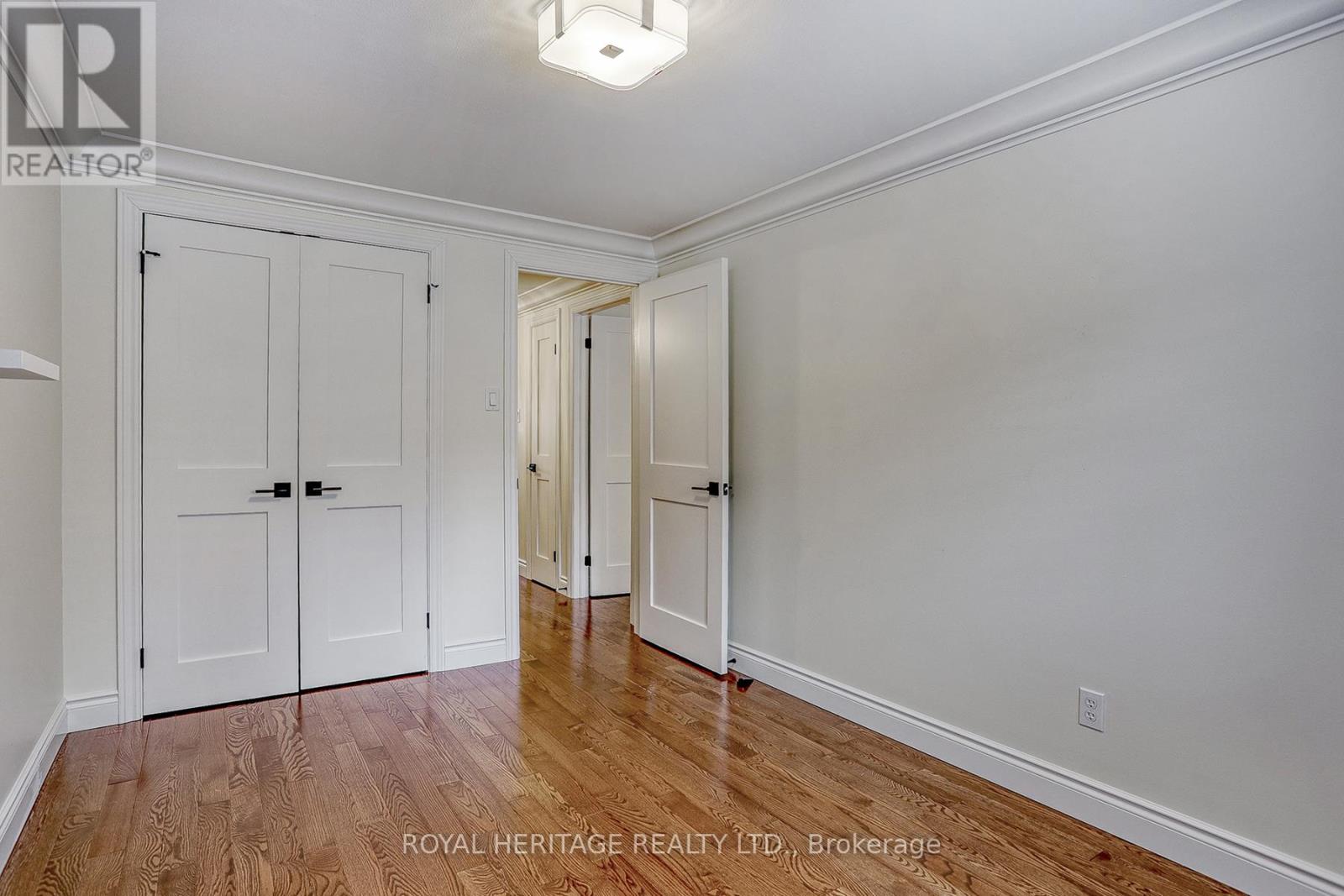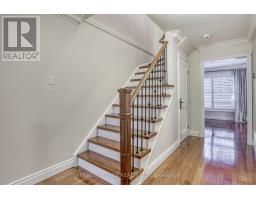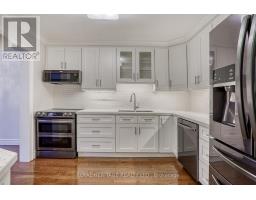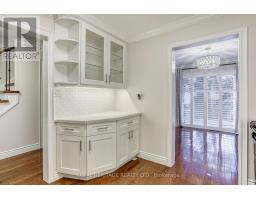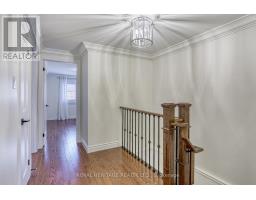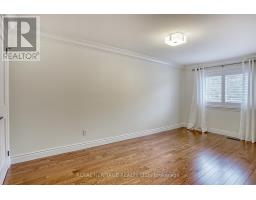26 - 15 Michael Boulevard E Whitby, Ontario L1N 5P4
$599,999Maintenance, Water, Common Area Maintenance
$478.58 Monthly
Maintenance, Water, Common Area Maintenance
$478.58 MonthlyThis fully renovated 3-bedroom, 3-bathroom townhouse offers modern living at its finest! Featuring sleek hardwood floors throughout, . The brand-new kitchen is perfect for both everyday living and a chef's dream, equipped with high-end (2023) appliances, stylish cabinetry, and ample Quartz counter space. Each bathroom has been beautifully updated with modern fixtures and Quartz countertops, the 3 spacious bedrooms with large closets ensuring comfort and luxury. The finished basement with laminate floors provides additional living space, ideal for a home office, family room, or recreation area. With attention to detail in every corner, this townhouse is move-in ready and perfect for those looking for a blend of style, convenience, and quality. Don't miss out on this stunning home! **** EXTRAS **** California shutters and blinds thoughout. Couch in basement (id:50886)
Property Details
| MLS® Number | E11905216 |
| Property Type | Single Family |
| Community Name | Lynde Creek |
| CommunityFeatures | Pets Not Allowed |
| ParkingSpaceTotal | 2 |
| Structure | Patio(s) |
Building
| BathroomTotal | 3 |
| BedroomsAboveGround | 3 |
| BedroomsTotal | 3 |
| Appliances | Water Heater, Dryer, Range, Refrigerator, Stove, Washer |
| BasementDevelopment | Finished |
| BasementType | N/a (finished) |
| CoolingType | Central Air Conditioning |
| ExteriorFinish | Brick, Vinyl Siding |
| FlooringType | Hardwood, Laminate |
| HalfBathTotal | 1 |
| HeatingFuel | Natural Gas |
| HeatingType | Forced Air |
| StoriesTotal | 2 |
| SizeInterior | 1199.9898 - 1398.9887 Sqft |
| Type | Row / Townhouse |
Parking
| Attached Garage |
Land
| Acreage | No |
Rooms
| Level | Type | Length | Width | Dimensions |
|---|---|---|---|---|
| Second Level | Primary Bedroom | 4.87 m | 3.35 m | 4.87 m x 3.35 m |
| Second Level | Bedroom 2 | 3.84 m | 2.47 m | 3.84 m x 2.47 m |
| Second Level | Bedroom 3 | 4.99 m | 2.74 m | 4.99 m x 2.74 m |
| Basement | Recreational, Games Room | 7.71 m | 5.36 m | 7.71 m x 5.36 m |
| Main Level | Kitchen | 3.32 m | 2.99 m | 3.32 m x 2.99 m |
| Main Level | Living Room | 5.52 m | 3.2 m | 5.52 m x 3.2 m |
https://www.realtor.ca/real-estate/27762753/26-15-michael-boulevard-e-whitby-lynde-creek-lynde-creek
Interested?
Contact us for more information
Renee Rogers
Salesperson
1029 Brock Road Unit 200
Pickering, Ontario L1W 3T7
Joan-Ann Rogers
Salesperson
501 Brock Street South
Whitby, Ontario L1N 4K8

























