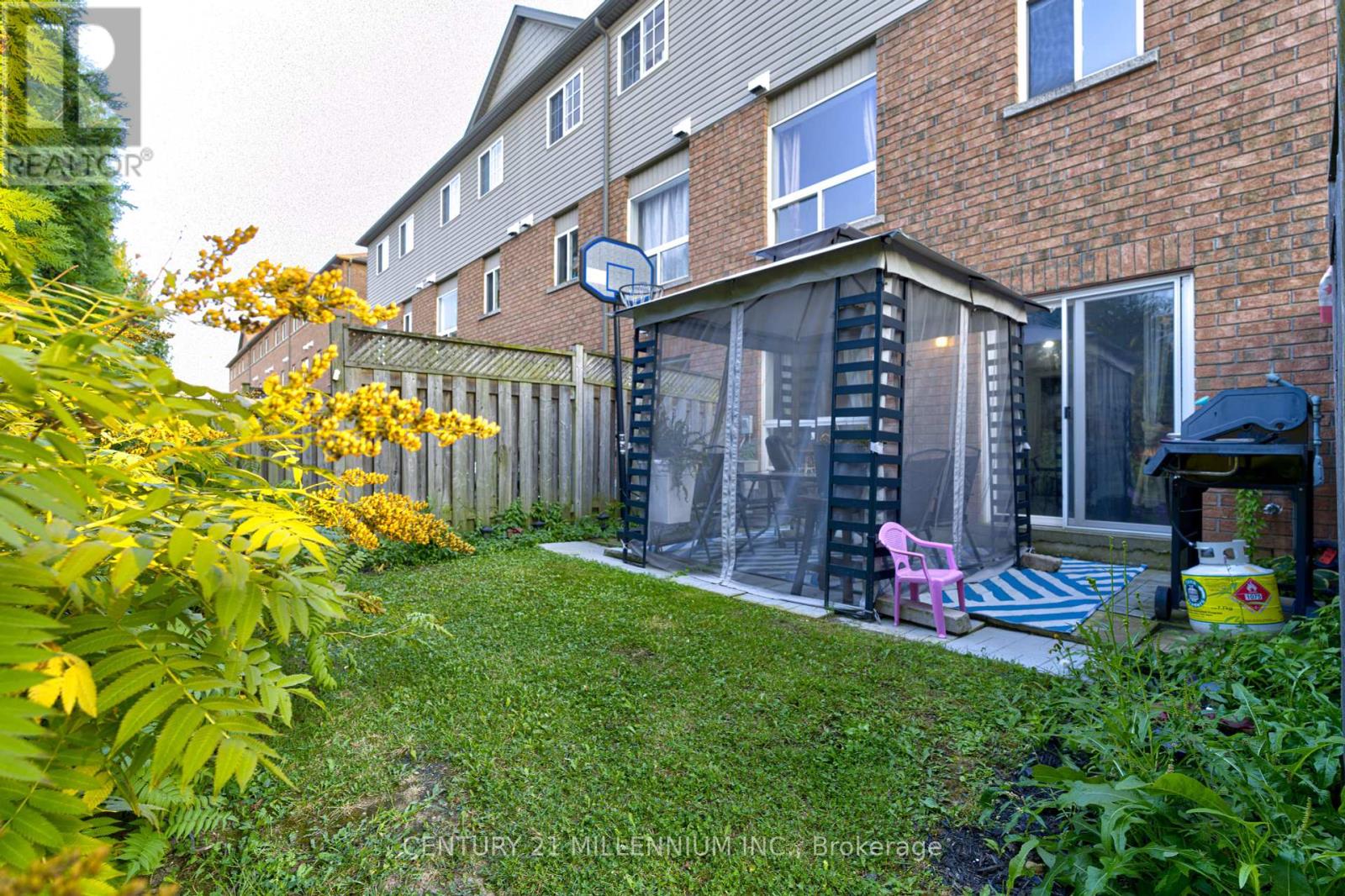26 - 151 Green Road S Hamilton, Ontario L8G 3X2
3 Bedroom
3 Bathroom
1599.9864 - 1798.9853 sqft
Central Air Conditioning
Forced Air
$669,990Maintenance, Water, Common Area Maintenance, Insurance
$274 Monthly
Maintenance, Water, Common Area Maintenance, Insurance
$274 MonthlySunny south-facing townhouse with 3 bedrooms and 2.5 bathrooms, featuring low condo fees. Includes amain-level walkout, no front or back neighbors, and an oversized garage with ample storage space.Visitor parking is conveniently located adjacent to the unit. Enjoy a generously sized ensuitebathroom. (id:50886)
Property Details
| MLS® Number | X10418571 |
| Property Type | Single Family |
| Community Name | Stoney Creek |
| AmenitiesNearBy | Place Of Worship, Public Transit, Schools |
| CommunityFeatures | Pet Restrictions, Community Centre |
| ParkingSpaceTotal | 2 |
Building
| BathroomTotal | 3 |
| BedroomsAboveGround | 3 |
| BedroomsTotal | 3 |
| Amenities | Visitor Parking |
| Appliances | Dishwasher, Dryer, Washer, Window Coverings |
| BasementDevelopment | Finished |
| BasementFeatures | Walk Out |
| BasementType | N/a (finished) |
| CoolingType | Central Air Conditioning |
| ExteriorFinish | Brick |
| FlooringType | Hardwood, Ceramic, Carpeted |
| HalfBathTotal | 1 |
| HeatingFuel | Natural Gas |
| HeatingType | Forced Air |
| StoriesTotal | 3 |
| SizeInterior | 1599.9864 - 1798.9853 Sqft |
| Type | Row / Townhouse |
Parking
| Garage |
Land
| Acreage | No |
| LandAmenities | Place Of Worship, Public Transit, Schools |
Rooms
| Level | Type | Length | Width | Dimensions |
|---|---|---|---|---|
| Third Level | Primary Bedroom | 4.57 m | 3.25 m | 4.57 m x 3.25 m |
| Third Level | Bedroom 2 | 2.77 m | 3.73 m | 2.77 m x 3.73 m |
| Third Level | Bedroom 3 | 3.48 m | 2.44 m | 3.48 m x 2.44 m |
| Basement | Recreational, Games Room | 5.18 m | 3.05 m | 5.18 m x 3.05 m |
| Main Level | Living Room | 6.4 m | 3.86 m | 6.4 m x 3.86 m |
| Main Level | Kitchen | 2.9 m | 3.15 m | 2.9 m x 3.15 m |
| Main Level | Eating Area | 2.24 m | 3.15 m | 2.24 m x 3.15 m |
https://www.realtor.ca/real-estate/27639722/26-151-green-road-s-hamilton-stoney-creek-stoney-creek
Interested?
Contact us for more information
Samantha Smith
Broker
Century 21 Millennium Inc.
181 Queen St East
Brampton, Ontario L6W 2B3
181 Queen St East
Brampton, Ontario L6W 2B3















































