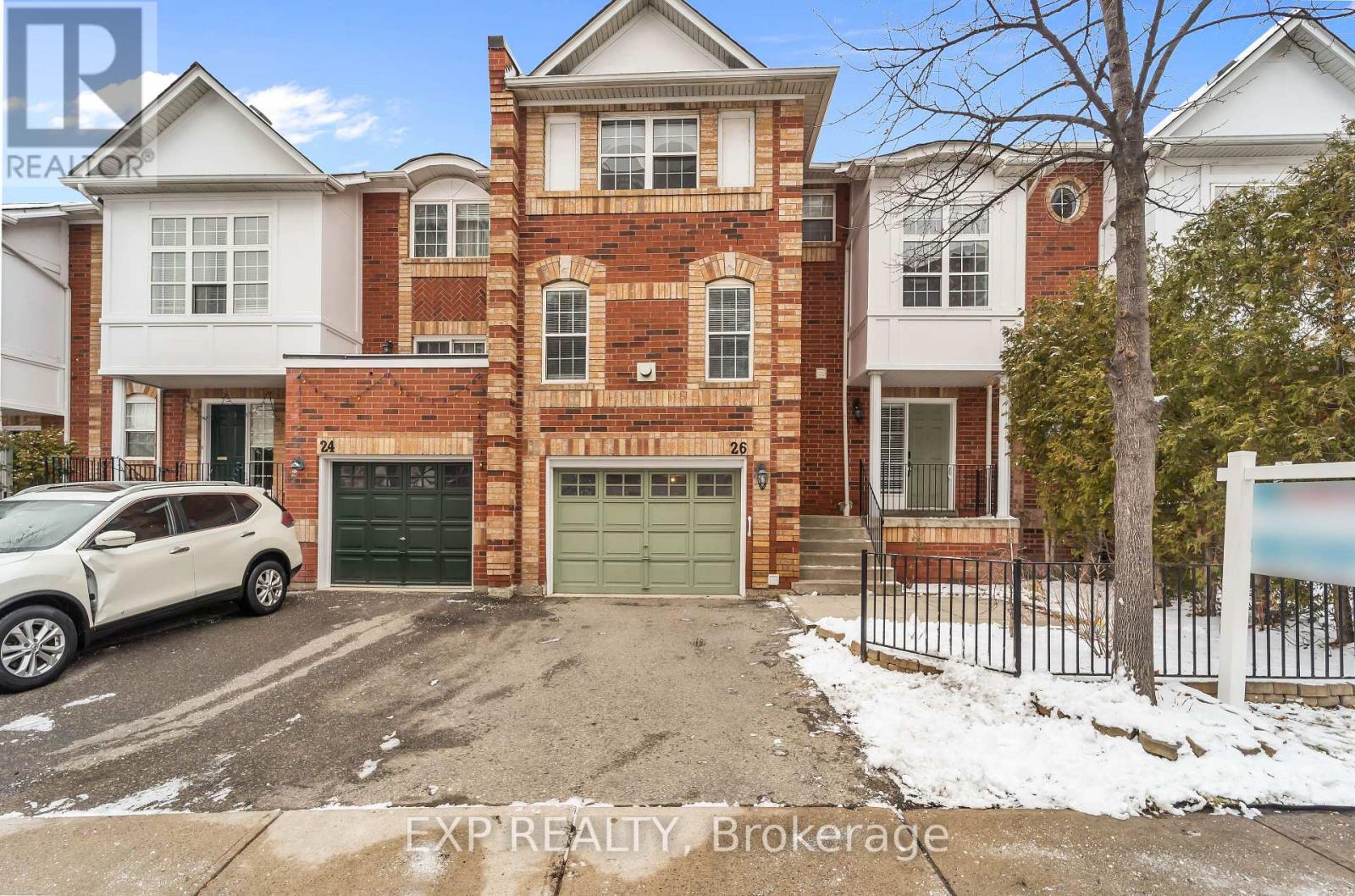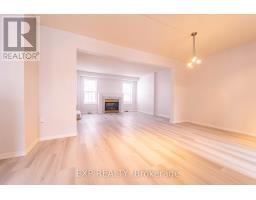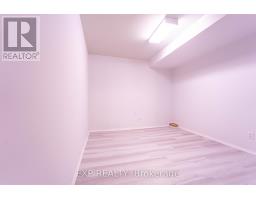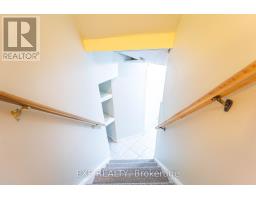26 - 199 Hillcrest Avenue Mississauga, Ontario L5B 4L5
4 Bedroom
4 Bathroom
1,800 - 1,999 ft2
Fireplace
Central Air Conditioning
Forced Air
$4,200 Monthly
Looking for convenience? This home is perfectly located for easy commuting to Toronto and across the West GTA - just a 10-minute walk to Cooksville GO Station and close to major highways like the QEW and 403. You'll be steps from parks, community centres, Square One Mall, and Trillium Hospital. This home offers plenty of space, natural light, and a functional layout - ideal for families or professionals. It's clean and ready to move in - a solid option in a sought-after neighborhood. (id:50886)
Property Details
| MLS® Number | W12174283 |
| Property Type | Single Family |
| Community Name | Cooksville |
| Community Features | Pet Restrictions |
| Features | In Suite Laundry |
| Parking Space Total | 2 |
Building
| Bathroom Total | 4 |
| Bedrooms Above Ground | 3 |
| Bedrooms Below Ground | 1 |
| Bedrooms Total | 4 |
| Basement Features | Separate Entrance |
| Basement Type | N/a |
| Cooling Type | Central Air Conditioning |
| Exterior Finish | Brick |
| Fireplace Present | Yes |
| Half Bath Total | 1 |
| Heating Fuel | Natural Gas |
| Heating Type | Forced Air |
| Stories Total | 3 |
| Size Interior | 1,800 - 1,999 Ft2 |
| Type | Row / Townhouse |
Parking
| Garage |
Land
| Acreage | No |
Rooms
| Level | Type | Length | Width | Dimensions |
|---|---|---|---|---|
| Second Level | Primary Bedroom | 4.27 m | 3.66 m | 4.27 m x 3.66 m |
| Second Level | Bedroom | 3.59 m | 3.1 m | 3.59 m x 3.1 m |
| Second Level | Bedroom | 3.25 m | 3.25 m | 3.25 m x 3.25 m |
| Other | Bathroom | Measurements not available | ||
| Other | Bathroom | Measurements not available | ||
| Other | Bathroom | Measurements not available | ||
| Other | Bathroom | Measurements not available | ||
| Ground Level | Living Room | 5 m | 4.43 m | 5 m x 4.43 m |
| Ground Level | Dining Room | 5.65 m | 2.55 m | 5.65 m x 2.55 m |
| Ground Level | Kitchen | 3.66 m | 3.05 m | 3.66 m x 3.05 m |
| Ground Level | Family Room | 4.88 m | 3.84 m | 4.88 m x 3.84 m |
| In Between | Library | 4.37 m | 2.9 m | 4.37 m x 2.9 m |
Contact Us
Contact us for more information
Lucila E Padilla
Salesperson
(647) 926-5829
www.lucilapadilla.com/
www.facebook.com/lucilapadillarealestate
www.linkedin.com/in/lucila-padilla-9b15998/
Exp Realty
(866) 530-7737

































































