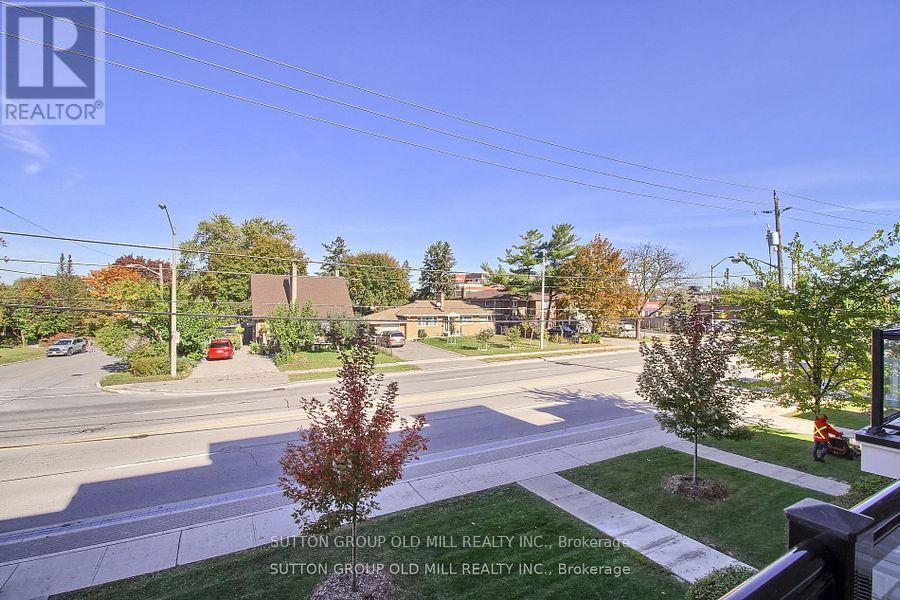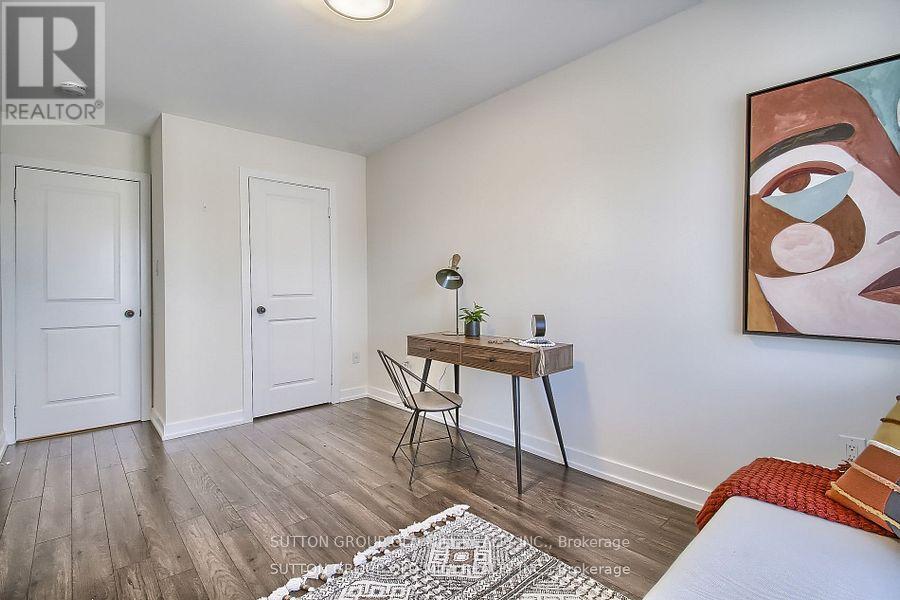26 - 2335 Sheppard Avenue W Toronto, Ontario M9M 0B5
$2,750 Monthly
Conveniently located near Hwy 401, shopping, and restaurants, this stylish and spacious townhouse has everything you need. The open-concept living and dining area is perfect for entertaining, with a refreshed kitchen and a walk-out balcony from the dining room. The generous primary bedroom features wall-to-wall windows and a double closet. The second bedroom also offers ample space, a closet, and natural light. Enjoy the convenience of underground parking with close access to your suite. Just steps to Starbucks, Tim Hortons, restaurants, and shopseverything you need is right at your doorstep. (id:50886)
Property Details
| MLS® Number | W12138993 |
| Property Type | Single Family |
| Community Name | Humberlea-Pelmo Park W5 |
| Community Features | Pets Not Allowed |
| Features | Balcony, Carpet Free, In Suite Laundry |
| Parking Space Total | 1 |
Building
| Bathroom Total | 2 |
| Bedrooms Above Ground | 2 |
| Bedrooms Total | 2 |
| Age | 6 To 10 Years |
| Amenities | Visitor Parking |
| Cooling Type | Central Air Conditioning |
| Exterior Finish | Brick |
| Flooring Type | Laminate, Ceramic |
| Half Bath Total | 1 |
| Heating Fuel | Natural Gas |
| Heating Type | Forced Air |
| Stories Total | 2 |
| Size Interior | 1,000 - 1,199 Ft2 |
| Type | Row / Townhouse |
Parking
| Underground | |
| Garage |
Land
| Acreage | No |
Rooms
| Level | Type | Length | Width | Dimensions |
|---|---|---|---|---|
| Second Level | Primary Bedroom | 5.25 m | 3 m | 5.25 m x 3 m |
| Second Level | Bedroom 2 | 4.95 m | 3 m | 4.95 m x 3 m |
| Main Level | Living Room | 6.86 m | 3.38 m | 6.86 m x 3.38 m |
| Main Level | Dining Room | 6.86 m | 3.38 m | 6.86 m x 3.38 m |
| Main Level | Kitchen | 2.72 m | 2.72 m x Measurements not available |
Contact Us
Contact us for more information
Norman Scott
Salesperson
74 Jutland Rd #40
Toronto, Ontario M8Z 0G7
(416) 234-2424
(416) 234-2323









































