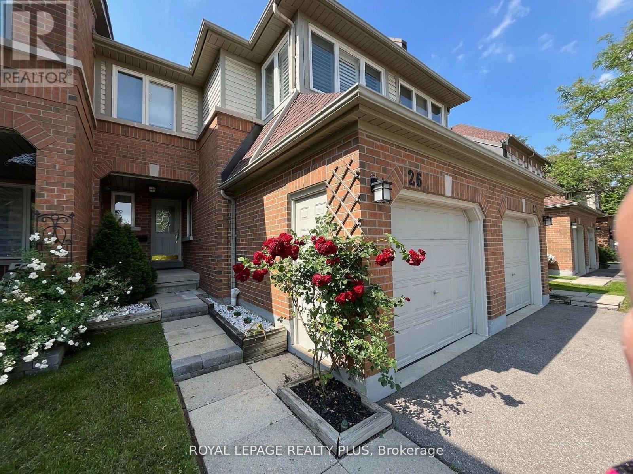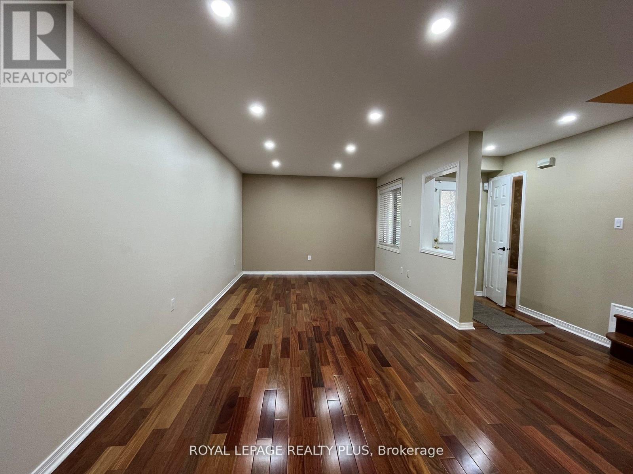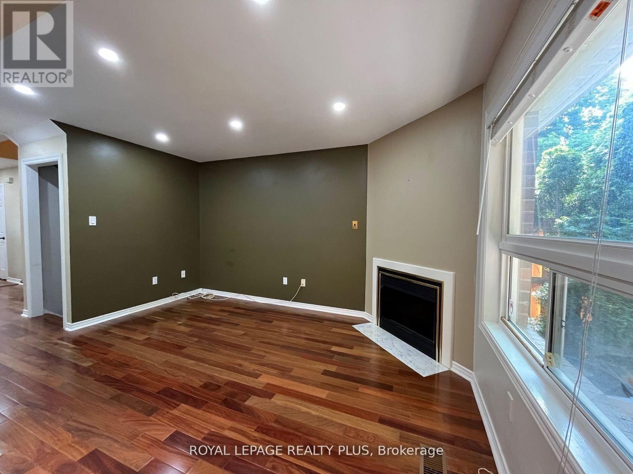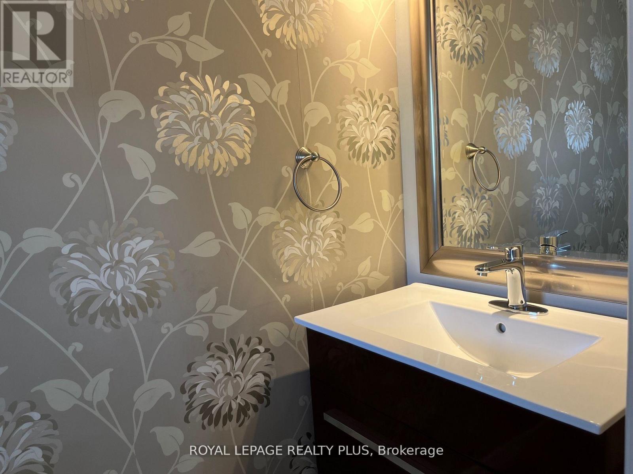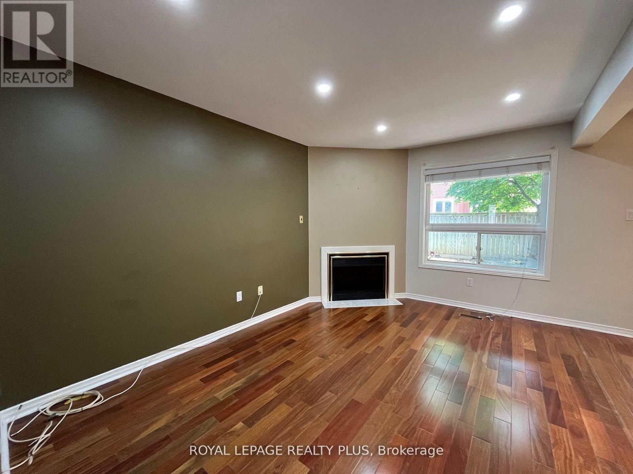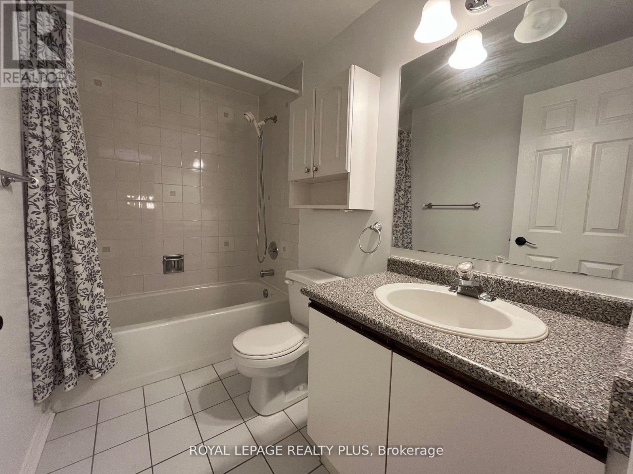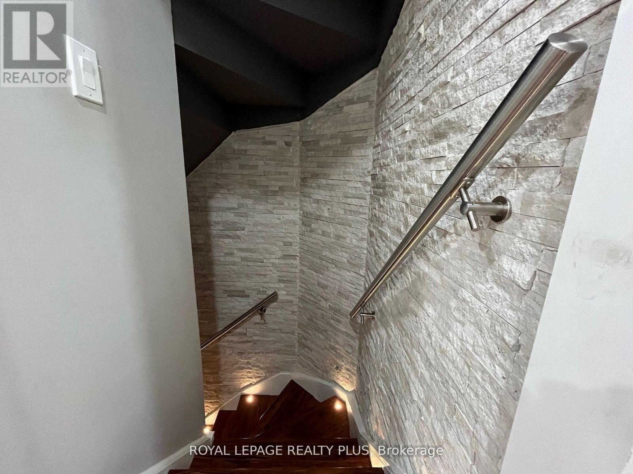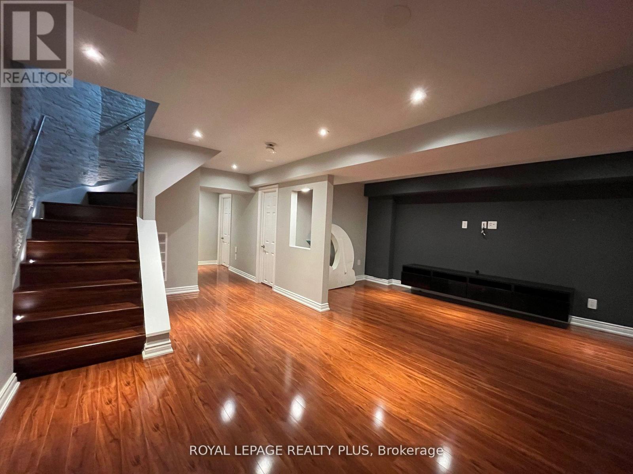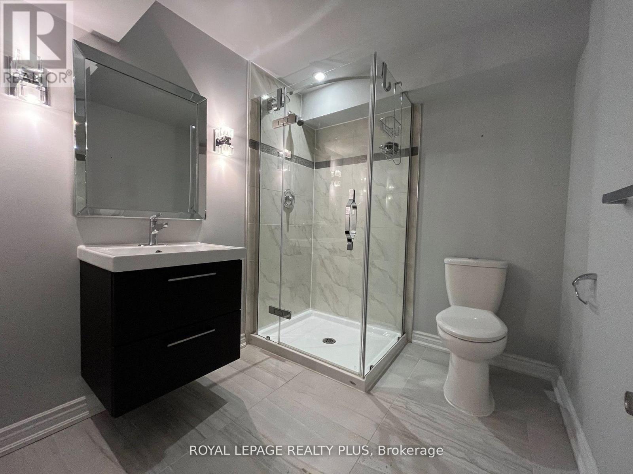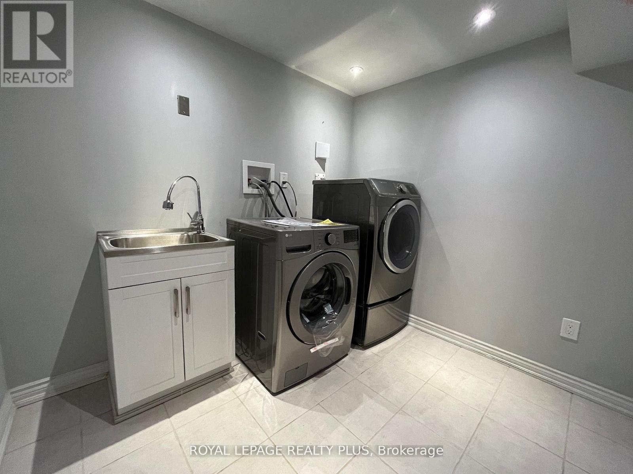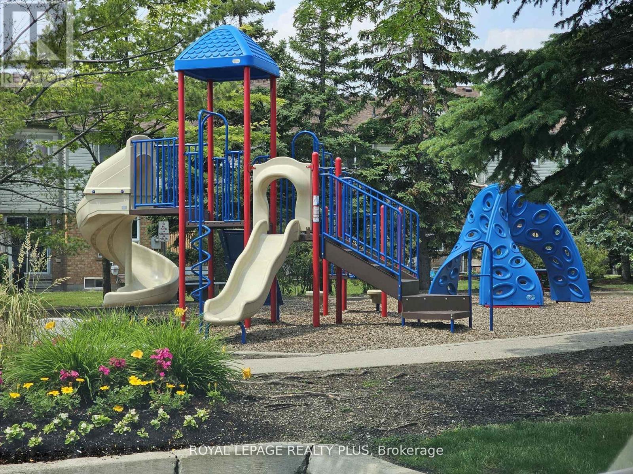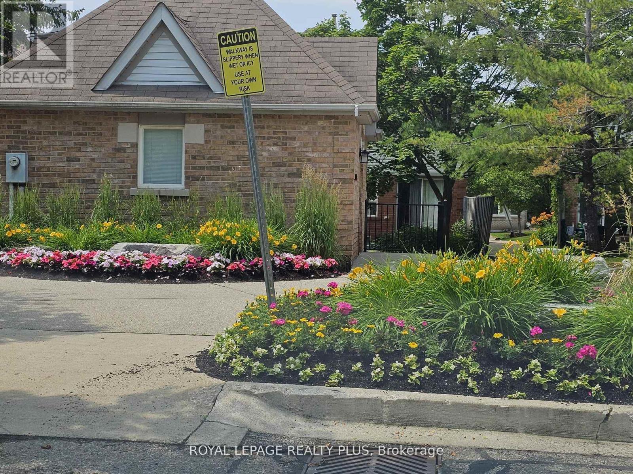3 Bedroom
4 Bathroom
1,600 - 1,799 ft2
Central Air Conditioning
Forced Air
$3,650 Monthly
Charming and bright 3-bedroom townhouse in the highly sought-after Central Erin Mills community. Featuring hardwood floors, pot lights, and smooth ceilings throughout the main level. The upgraded kitchen includes sleek granite countertops and ample cabinetry. The finished basement is perfect for entertainment, freshly painted ,complete with pot lights, a full washroom, and staircase accented with elegant stonewalls and additional lighting. Located within the top-ranking John Fraser and St. Aloysius Gonzaga school district, this home offers both comfort and convenience in one of Mississauga's most desirable neighbourhoods. (id:50886)
Property Details
|
MLS® Number
|
W12572482 |
|
Property Type
|
Single Family |
|
Community Name
|
Central Erin Mills |
|
Community Features
|
Pets Not Allowed |
|
Parking Space Total
|
2 |
Building
|
Bathroom Total
|
4 |
|
Bedrooms Above Ground
|
3 |
|
Bedrooms Total
|
3 |
|
Appliances
|
Central Vacuum, Water Heater, Water Purifier, Dishwasher, Dryer, Microwave, Stove, Washer, Refrigerator |
|
Basement Development
|
Finished |
|
Basement Type
|
N/a (finished) |
|
Cooling Type
|
Central Air Conditioning |
|
Exterior Finish
|
Brick |
|
Flooring Type
|
Hardwood |
|
Half Bath Total
|
1 |
|
Heating Fuel
|
Natural Gas |
|
Heating Type
|
Forced Air |
|
Stories Total
|
2 |
|
Size Interior
|
1,600 - 1,799 Ft2 |
|
Type
|
Row / Townhouse |
Parking
Land
Rooms
| Level |
Type |
Length |
Width |
Dimensions |
|
Second Level |
Primary Bedroom |
6.71 m |
3.96 m |
6.71 m x 3.96 m |
|
Second Level |
Bedroom 2 |
3.96 m |
3.04 m |
3.96 m x 3.04 m |
|
Second Level |
Bedroom 3 |
2.59 m |
3.04 m |
2.59 m x 3.04 m |
|
Ground Level |
Living Room |
4.2 m |
3.09 m |
4.2 m x 3.09 m |
|
Ground Level |
Dining Room |
3.04 m |
2.55 m |
3.04 m x 2.55 m |
|
Ground Level |
Kitchen |
4.88 m |
2.59 m |
4.88 m x 2.59 m |
|
Ground Level |
Eating Area |
4.88 m |
2.59 m |
4.88 m x 2.59 m |
|
Ground Level |
Family Room |
4.28 m |
3.04 m |
4.28 m x 3.04 m |
https://www.realtor.ca/real-estate/29132419/26-2555-thomas-street-mississauga-central-erin-mills-central-erin-mills


