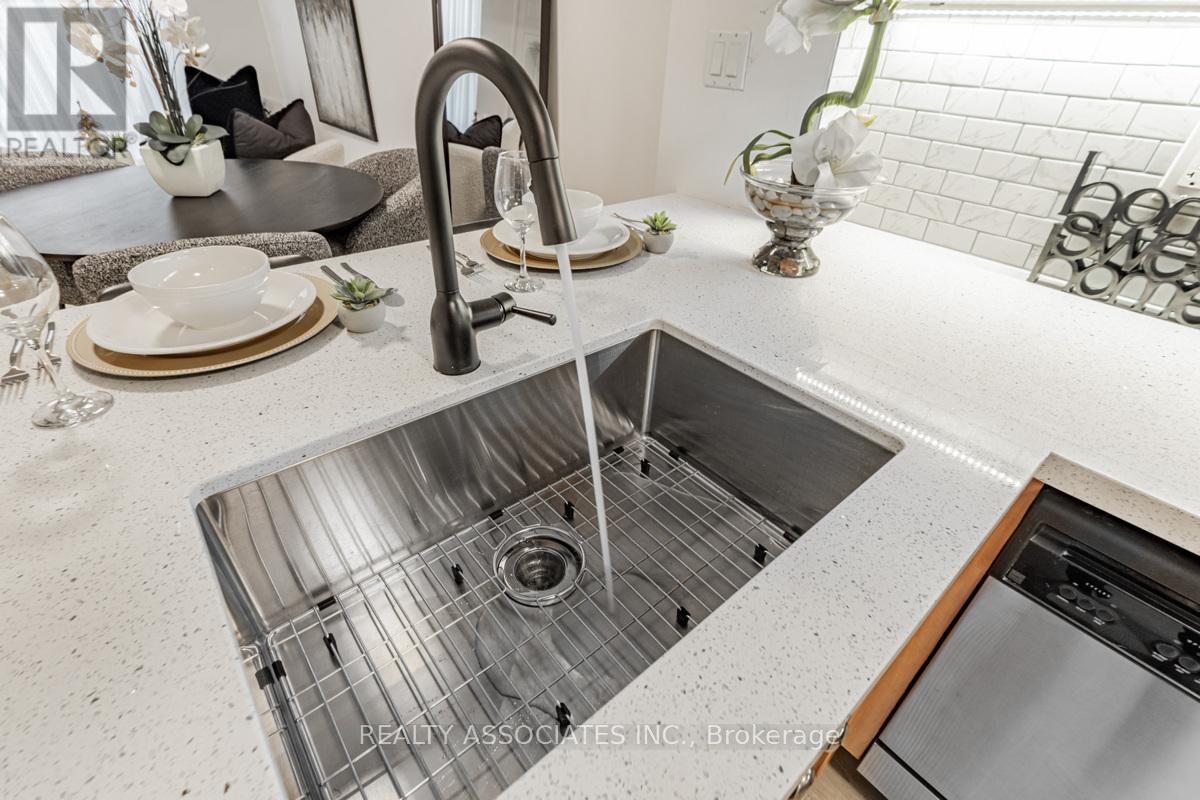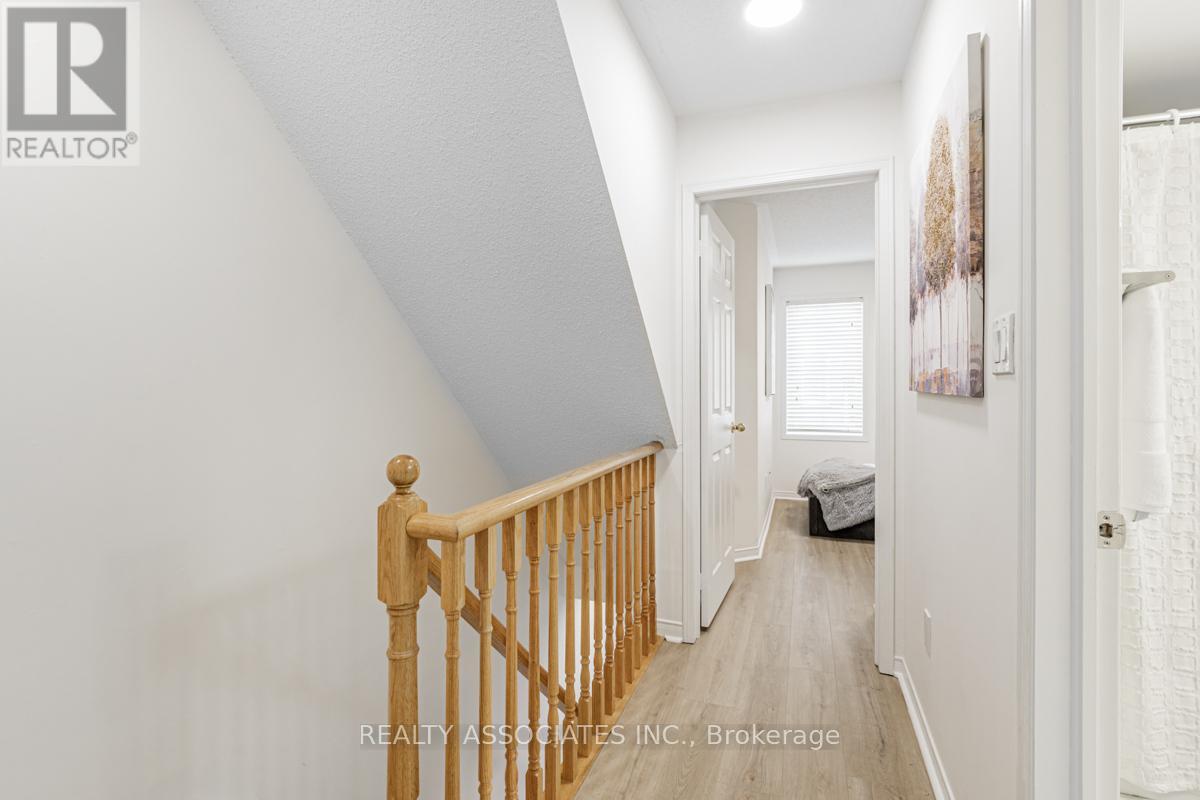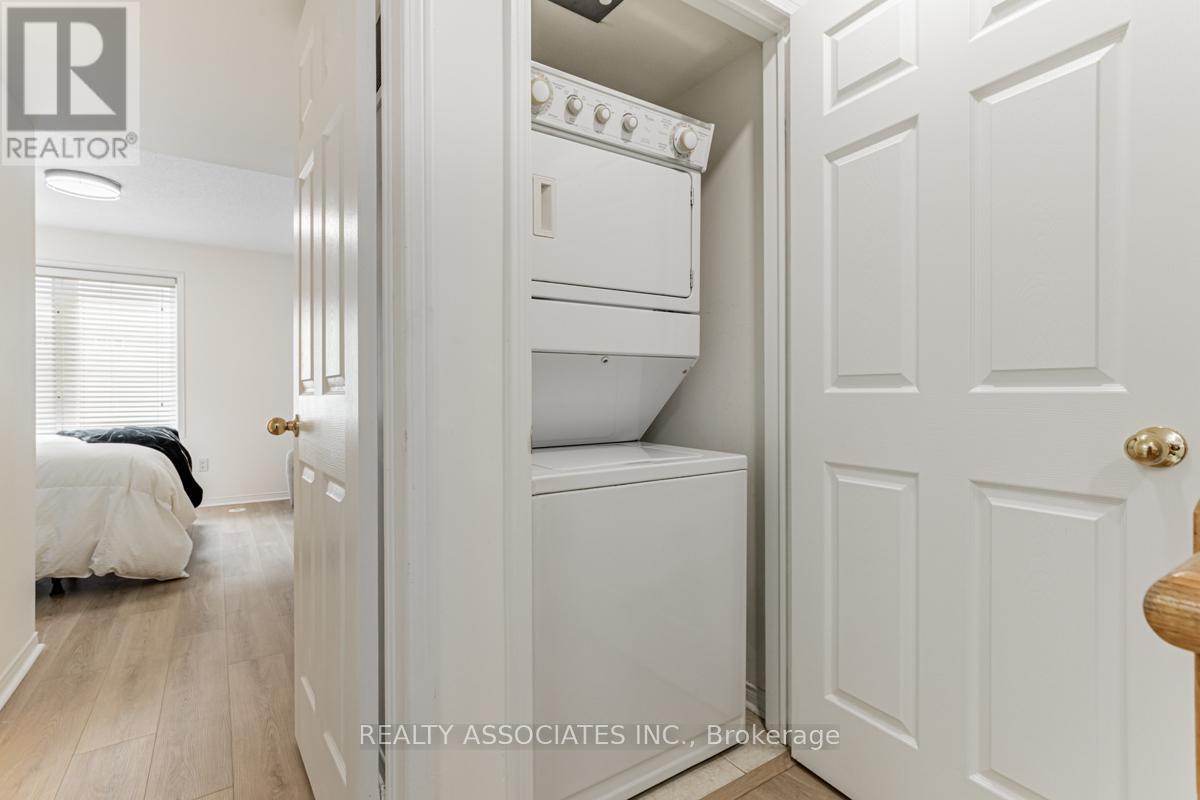26 - 31 Foundry Avenue Toronto, Ontario M6H 4K7
$839,700Maintenance, Water, Common Area Maintenance, Parking, Insurance
$553.11 Monthly
Maintenance, Water, Common Area Maintenance, Parking, Insurance
$553.11 MonthlyExtensively Renovated 3 Bedrooms, 2 Baths,1023 Square ft Home. Perfect for Live/Work space. Large windows in all rooms. Tastefully and PROFESSONALLY Renovated. NEW Soft 6" Vinyl Floors/ Under pad & Ceramics, throughout, Upgraded Baseboard. KITCHEN NEW FEATURES: Quartz Counter top, Breakfast Bar, Undermount Lighting, Backsplash, Sleek Microwave, Stove, Modern Single Bowl sink w/grate, Black Faucet, Soft Close Kit Doors. Living Room Walk Out to Cozy Private Patio. Master Br, His/Her Closet, 3 NEW Closet Drs. 2 Renovated BATHS, NEW; Glass Shower Stall, Toilets, Quartz counter tops W/Undermount Sinks. New Lighting Thru/Out, All Black Door Knobs. Quality & Appealing, Good Management, Low Main Fee. Ideally Situated Between St. Clair & Bloor. 5Min Bus to Subway, Earlscourt Park, Balzac Cafe. Variety of Great Restaurants, Loblaws, No Frills, Min To High Park. Toronto Rail path. Exciting, Up & Coming Neighbourhood, A GREAT PLACE TO CALL HOME. (id:50886)
Property Details
| MLS® Number | W11972163 |
| Property Type | Single Family |
| Community Name | Dovercourt-Wallace Emerson-Junction |
| Amenities Near By | Park, Public Transit |
| Community Features | Pet Restrictions, Community Centre |
| Parking Space Total | 1 |
Building
| Bathroom Total | 2 |
| Bedrooms Above Ground | 3 |
| Bedrooms Total | 3 |
| Age | 16 To 30 Years |
| Appliances | Water Heater, All, Window Coverings |
| Cooling Type | Central Air Conditioning |
| Exterior Finish | Stone, Concrete |
| Flooring Type | Vinyl |
| Heating Fuel | Natural Gas |
| Heating Type | Forced Air |
| Stories Total | 2 |
| Size Interior | 1,000 - 1,199 Ft2 |
| Type | Row / Townhouse |
Parking
| Underground |
Land
| Acreage | No |
| Land Amenities | Park, Public Transit |
| Landscape Features | Landscaped |
Rooms
| Level | Type | Length | Width | Dimensions |
|---|---|---|---|---|
| Second Level | Primary Bedroom | 3.35 m | 2.74 m | 3.35 m x 2.74 m |
| Second Level | Bedroom 2 | 5.8 m | 4.11 m | 5.8 m x 4.11 m |
| Ground Level | Living Room | 5.48 m | 3.65 m | 5.48 m x 3.65 m |
| Ground Level | Kitchen | 3.35 m | 2.74 m | 3.35 m x 2.74 m |
| Ground Level | Bedroom | 3.35 m | 2.74 m | 3.35 m x 2.74 m |
| Ground Level | Dining Room | 3.81 m | 2.9 m | 3.81 m x 2.9 m |
Contact Us
Contact us for more information
Marguerite Senior
Salesperson
8901 Woodbine Ave Ste 224
Markham, Ontario L3R 9Y4
(416) 293-1100
(416) 293-6700



























































