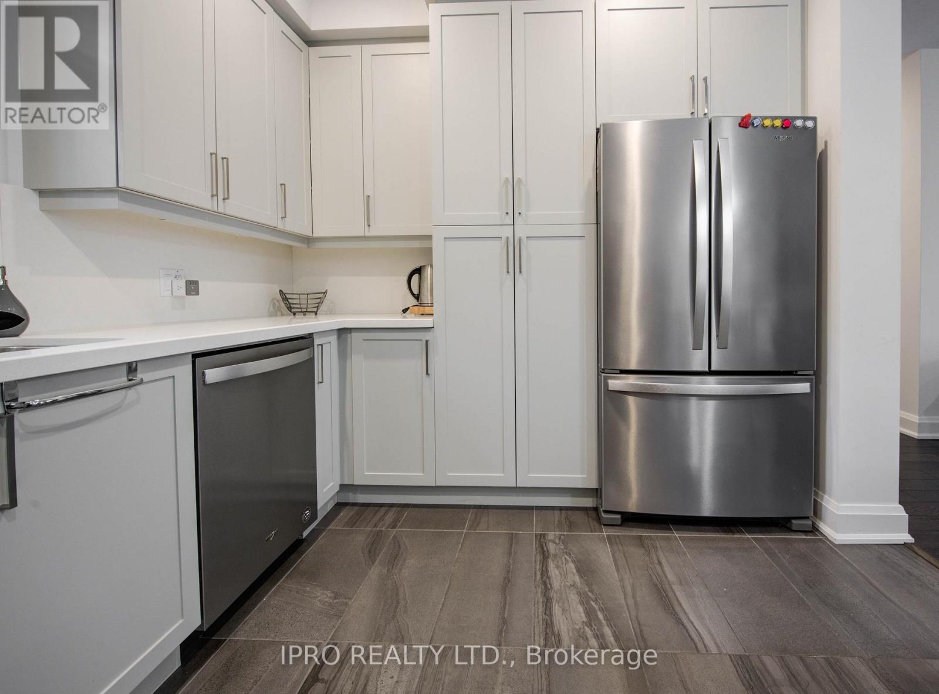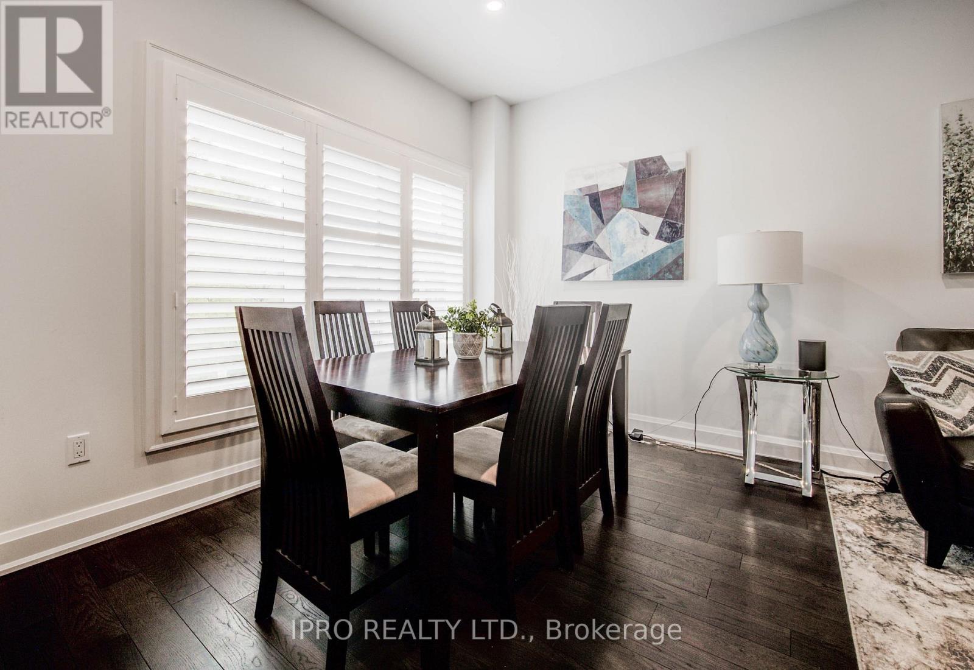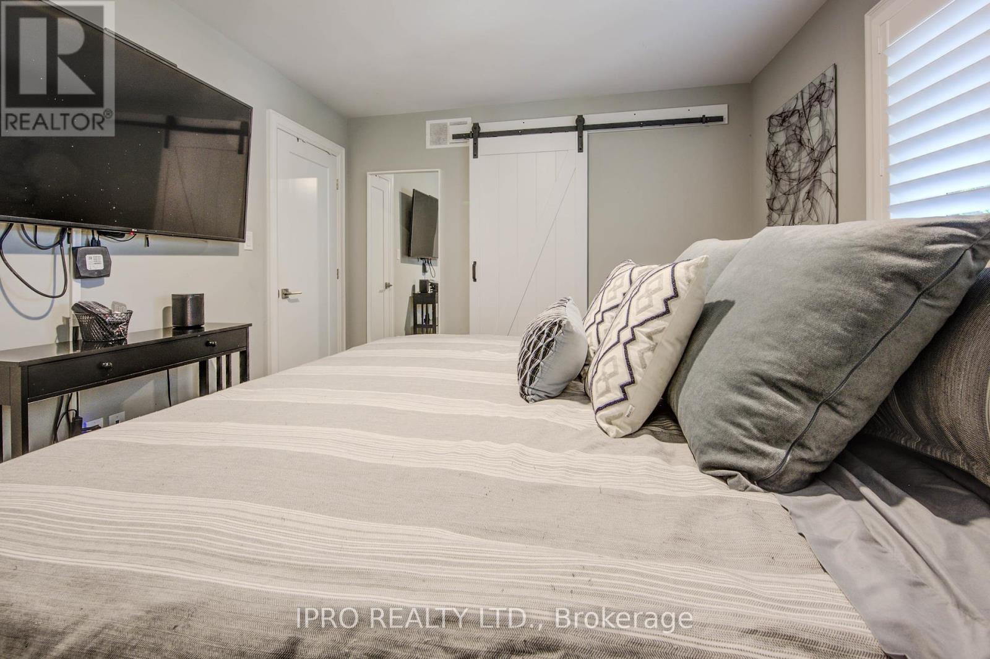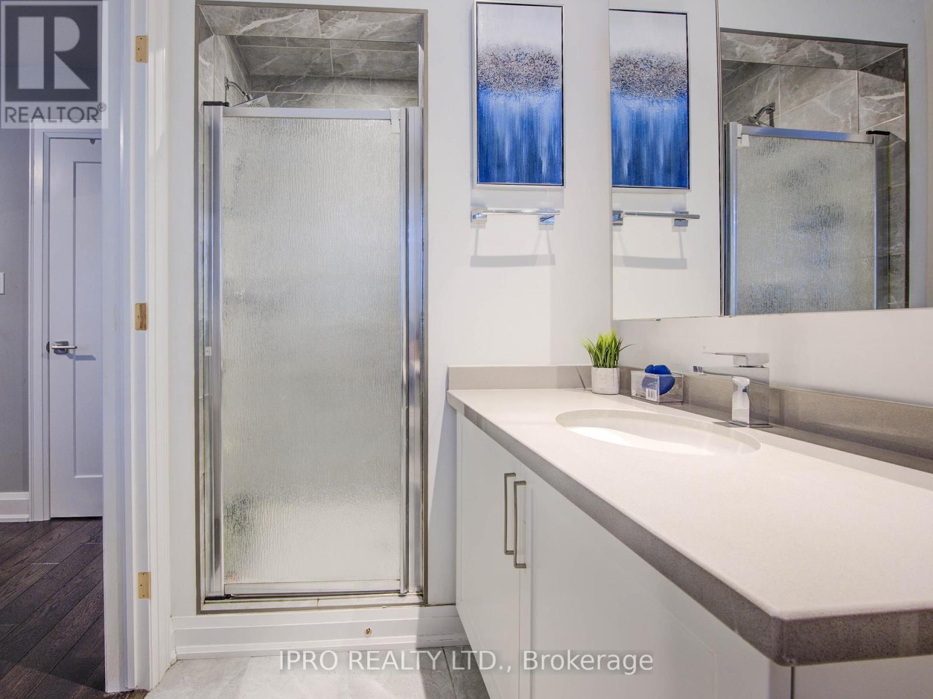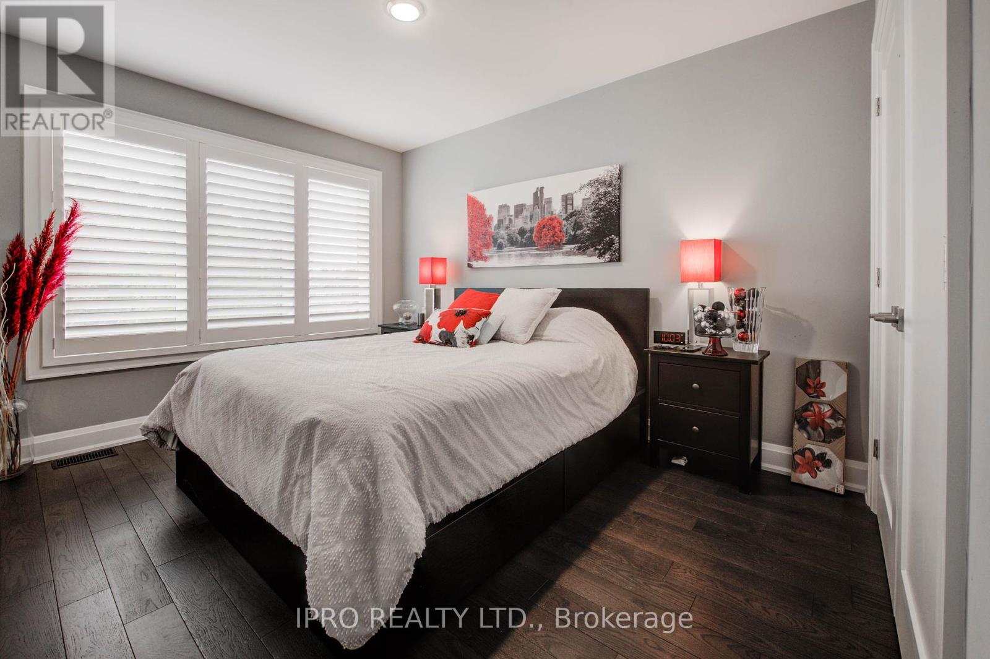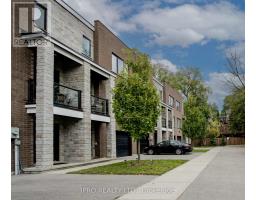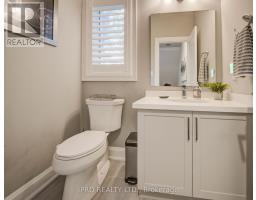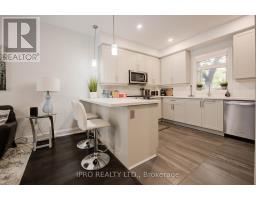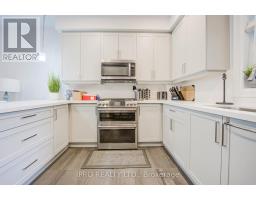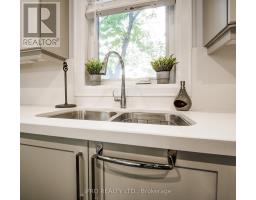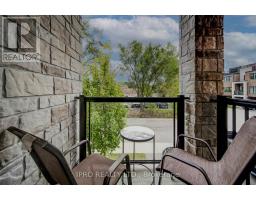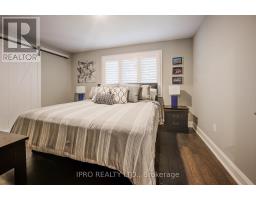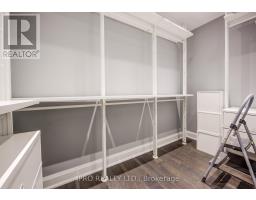26 - 33 Jarvis Street Brantford, Ontario N3T 4A7
$2,995 Monthly
Fully Furnished Contemporary Open Concept 3 Storey Townhome, 1610 Sq.Ft. With Gorgeous Modern Finishes Throughout. Ground Floor Features: Fantastic 18'8"" x 9' Den with Walk-Out to Patio, Direct Access to Garage and Large Storage Closet. Open Concept Main Floor Features: Stunning Kitchen with Lots of Cabinets, Stainless Steel Appliances, Quartz Counters with Eating Bar, Balcony and Pot Lights. Top Floor Features: Laundry, 2 Bedrooms both with Private Ensuite Bathrooms. Primary Bedroom has Large Walk-In Closet. **** EXTRAS **** Situated in Prestigious Dufferin Neighbourhood, Steps to Grand River, Walking Trails, Schools, Hwy 403, Downtown and More. Parking for 2 Cars and Guest Parking. (id:50886)
Property Details
| MLS® Number | X9376007 |
| Property Type | Single Family |
| AmenitiesNearBy | Hospital |
| ParkingSpaceTotal | 2 |
Building
| BathroomTotal | 3 |
| BedroomsAboveGround | 2 |
| BedroomsBelowGround | 1 |
| BedroomsTotal | 3 |
| Appliances | Dryer, Freezer, Furniture, Refrigerator, Stove, Washer |
| ConstructionStyleAttachment | Attached |
| CoolingType | Central Air Conditioning |
| ExteriorFinish | Brick |
| FoundationType | Poured Concrete |
| HalfBathTotal | 1 |
| HeatingFuel | Natural Gas |
| HeatingType | Forced Air |
| StoriesTotal | 3 |
| SizeInterior | 1499.9875 - 1999.983 Sqft |
| Type | Row / Townhouse |
| UtilityWater | Municipal Water |
Parking
| Attached Garage |
Land
| Acreage | No |
| LandAmenities | Hospital |
| Sewer | Sanitary Sewer |
Rooms
| Level | Type | Length | Width | Dimensions |
|---|---|---|---|---|
| Second Level | Kitchen | 3.72 m | 2.92 m | 3.72 m x 2.92 m |
| Second Level | Living Room | 6.15 m | 4.38 m | 6.15 m x 4.38 m |
| Third Level | Primary Bedroom | 4.08 m | 3.16 m | 4.08 m x 3.16 m |
| Third Level | Bedroom 2 | 4.3 m | 2.98 m | 4.3 m x 2.98 m |
| Main Level | Den | 5.7 m | 2.75 m | 5.7 m x 2.75 m |
| Main Level | Utility Room | 2.84 m | 1.8 m | 2.84 m x 1.8 m |
https://www.realtor.ca/real-estate/27487428/26-33-jarvis-street-brantford
Interested?
Contact us for more information
Kevin Kilislian
Salesperson
30 Eglinton Ave W. #c12
Mississauga, Ontario L5R 3E7
























