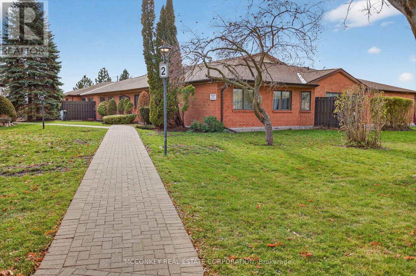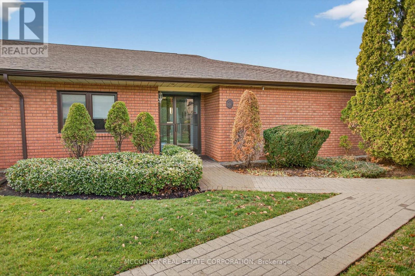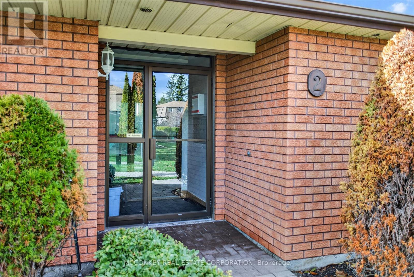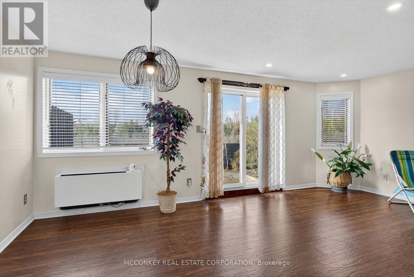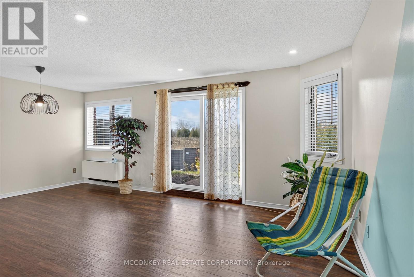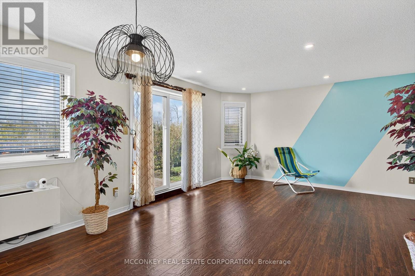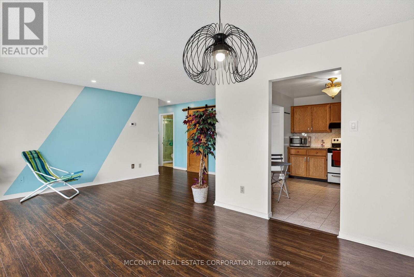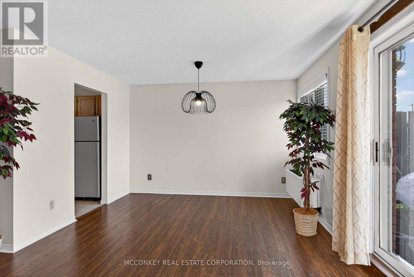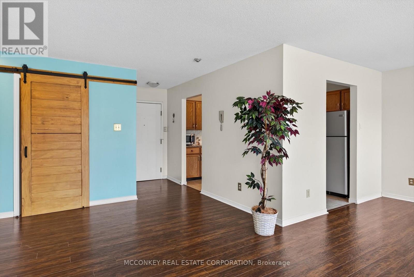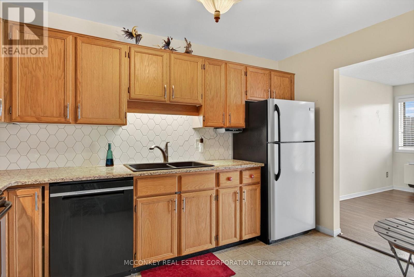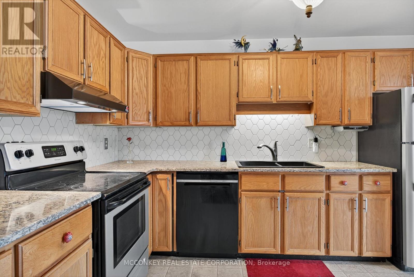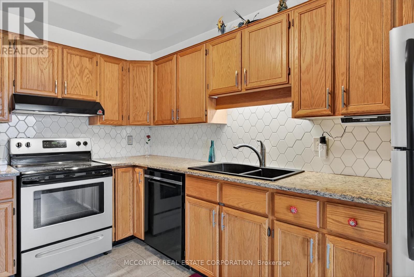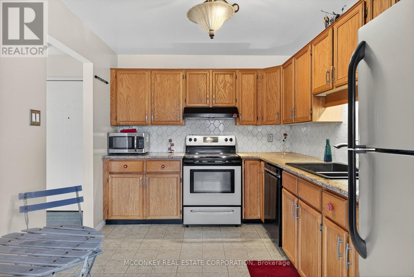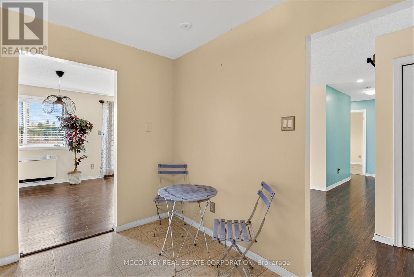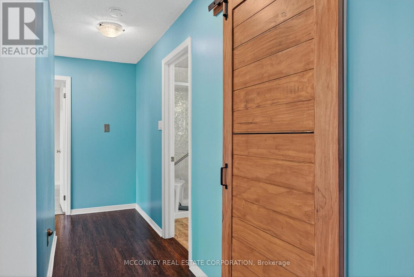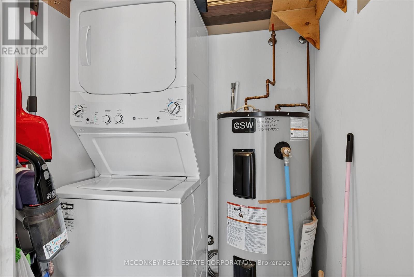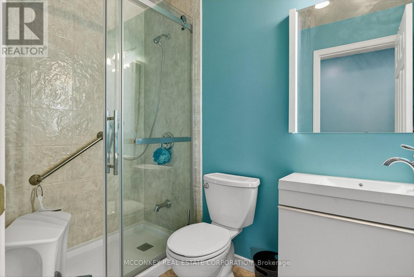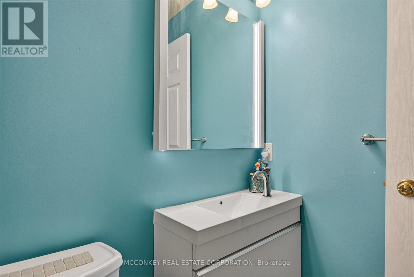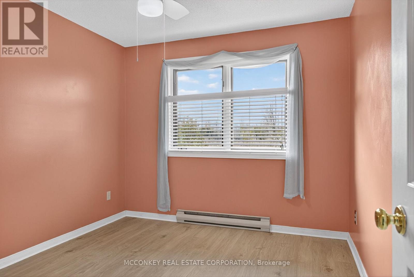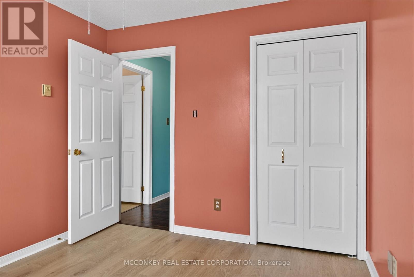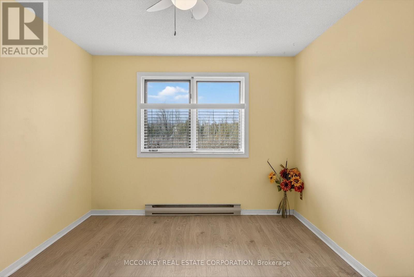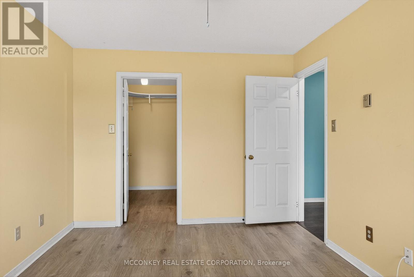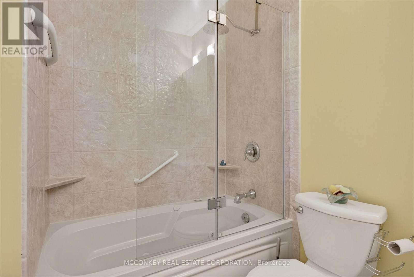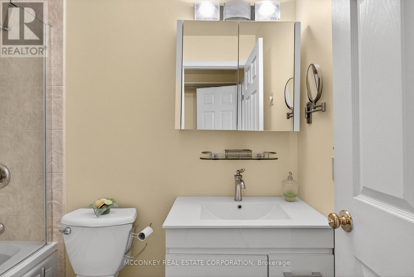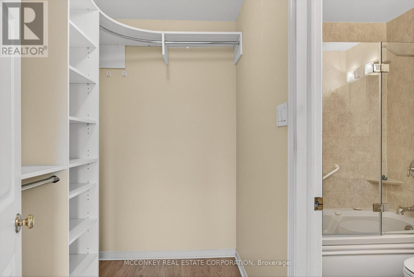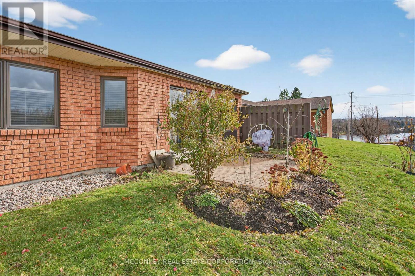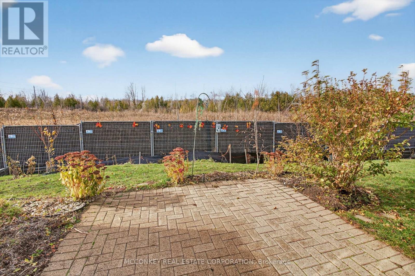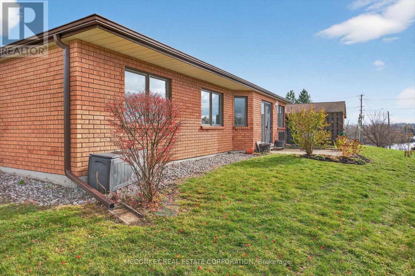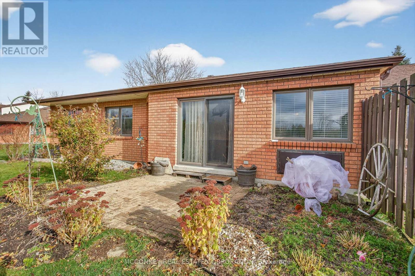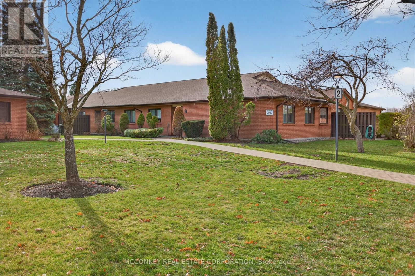26 - 36 Champlain Crescent Peterborough, Ontario K9L 1T1
$475,000Maintenance, Common Area Maintenance, Parking
$496 Monthly
Maintenance, Common Area Maintenance, Parking
$496 MonthlyExperience a serene lifestyle in a prime location, with proximity to Trent University and the Peterborough Zoo. This stunning end unit condo boasts southern exposure, two beautifully appointed bedrooms, and two fully renovated bathrooms, beautiful 3 pc wheelchair accessible & flashy 4 pc en-suite from primary bedroom, plus large walk in closet. One bathroom features a walk-in shower, while the other boasts a relaxing Jacuzzi tub. The spacious living space is bright and airy, with an open dining area & living room that leads out to a private garden oasis. The property is situated in a mature and quiet neighborhood, surrounded by lovely green spaces and treed grounds. With nothing left to do but unwind, this one-level condo is the epitome of peaceful living. Notable upgrades include granite countertops, new flooring throughout, a three-year-old dishwasher, pot lights, and blinds. A parking space is conveniently located near the building, with a third spot available for a fee. All amenities are only a short drive away. (id:50886)
Property Details
| MLS® Number | X12571402 |
| Property Type | Single Family |
| Community Name | Northcrest Ward 5 |
| Community Features | Pets Allowed With Restrictions |
| Equipment Type | Water Heater - Electric, Water Heater |
| Features | Wooded Area, Level, In Suite Laundry |
| Parking Space Total | 1 |
| Rental Equipment Type | Water Heater - Electric, Water Heater |
Building
| Bathroom Total | 2 |
| Bedrooms Above Ground | 2 |
| Bedrooms Total | 2 |
| Amenities | Visitor Parking, Storage - Locker |
| Appliances | Intercom, Dishwasher, Dryer, Stove, Washer, Refrigerator |
| Architectural Style | Bungalow |
| Basement Type | None |
| Cooling Type | Wall Unit |
| Exterior Finish | Brick |
| Heating Fuel | Electric |
| Heating Type | Baseboard Heaters |
| Stories Total | 1 |
| Size Interior | 900 - 999 Ft2 |
| Type | Row / Townhouse |
Parking
| No Garage |
Land
| Acreage | No |
Rooms
| Level | Type | Length | Width | Dimensions |
|---|---|---|---|---|
| Main Level | Kitchen | 3.86 m | 2.72 m | 3.86 m x 2.72 m |
| Main Level | Living Room | 5.97 m | 3.21 m | 5.97 m x 3.21 m |
| Main Level | Dining Room | 3.63 m | 2.84 m | 3.63 m x 2.84 m |
| Main Level | Primary Bedroom | 4.42 m | 3.12 m | 4.42 m x 3.12 m |
| Main Level | Bathroom | 2.52 m | 1.51 m | 2.52 m x 1.51 m |
| Main Level | Bedroom 2 | 3.38 m | 2.9 m | 3.38 m x 2.9 m |
| Main Level | Bathroom | 2.43 m | 1.52 m | 2.43 m x 1.52 m |
| Main Level | Laundry Room | 1.5 m | 1.52 m | 1.5 m x 1.52 m |
| Main Level | Foyer | 1.51 m | 12 m | 1.51 m x 12 m |
Contact Us
Contact us for more information
Charlotte Mcconkey
Salesperson
(705) 868-4674
charlottemcconkey.com/
(705) 745-4321
(705) 745-4324

