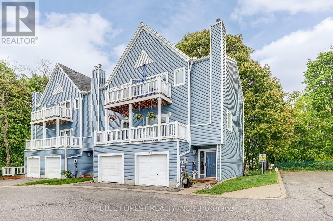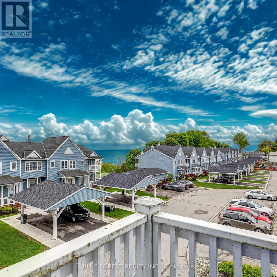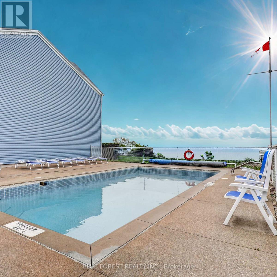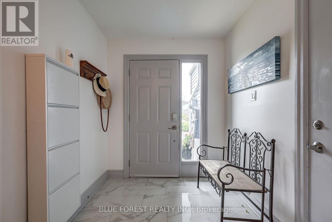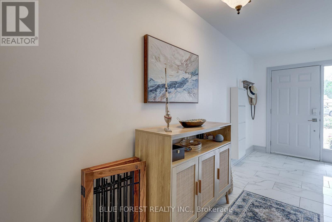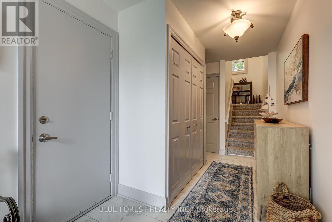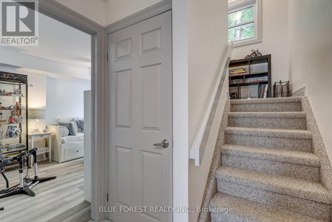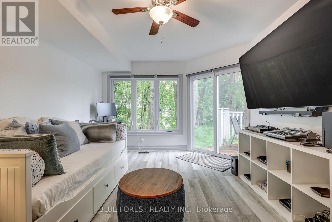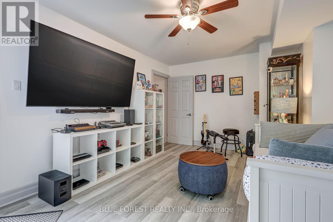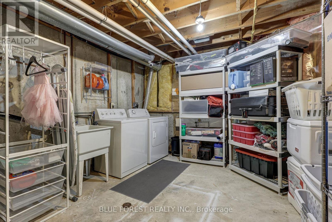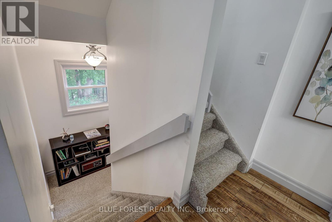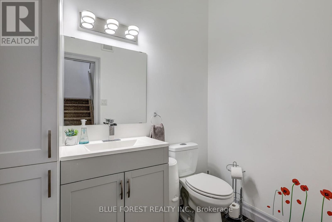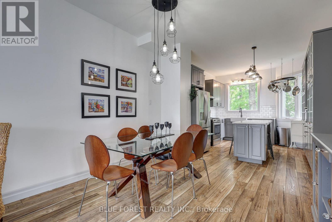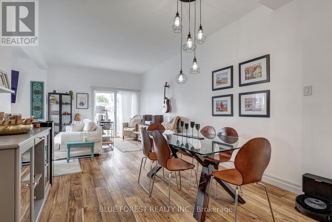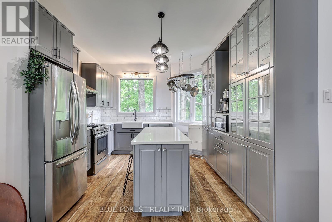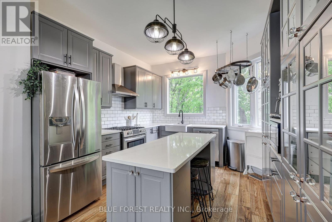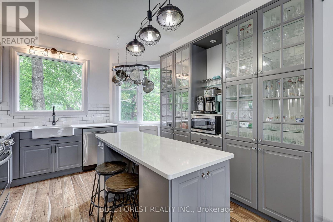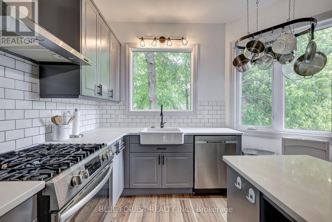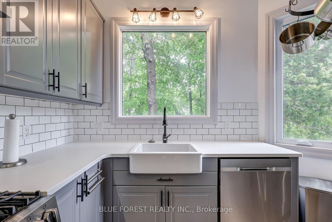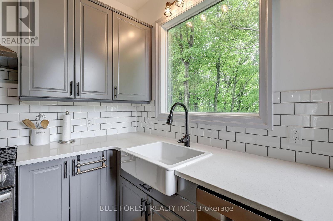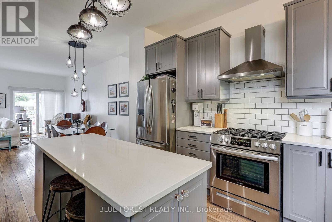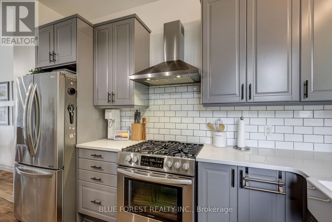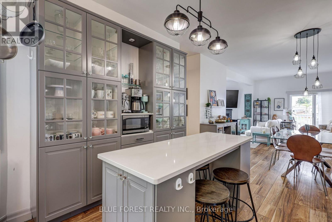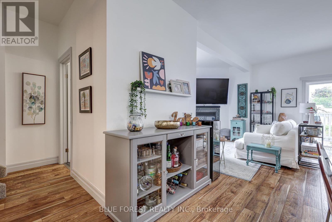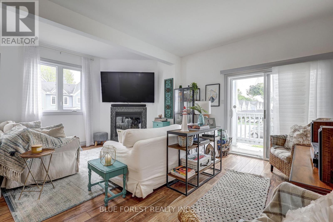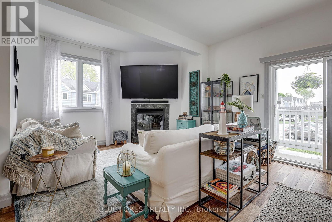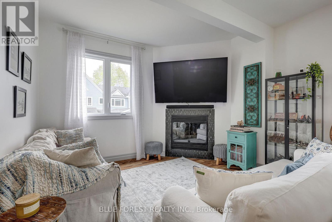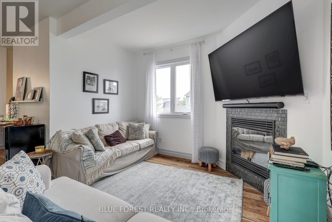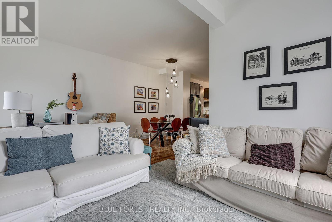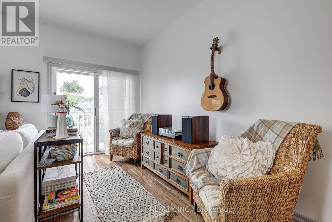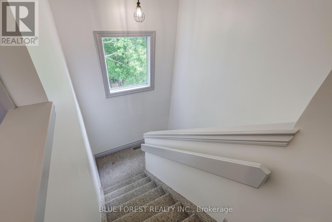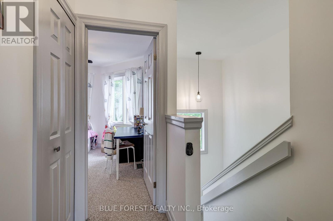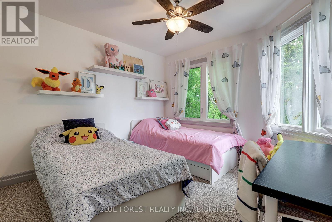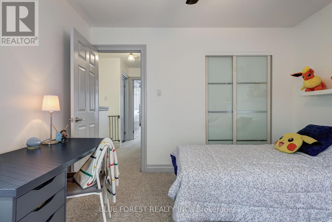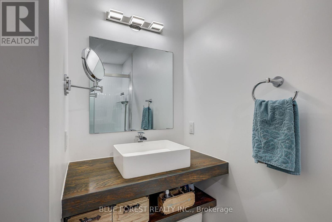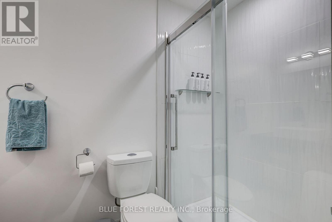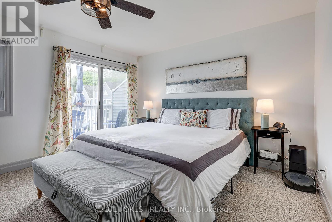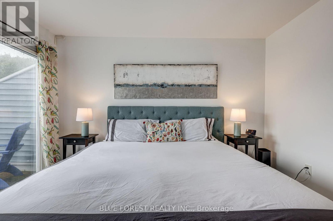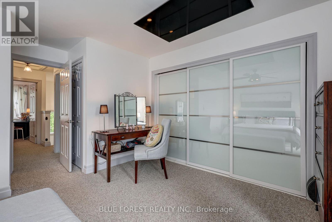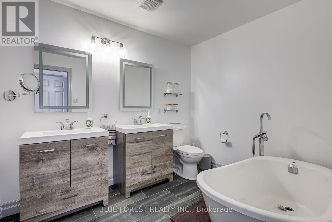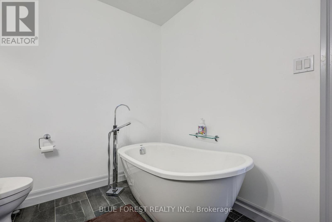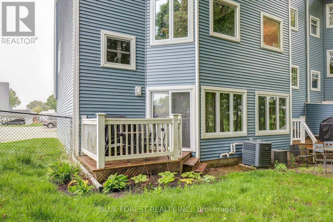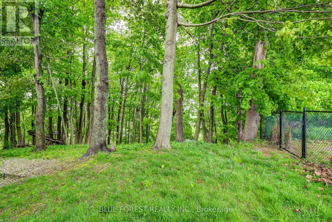26 - 374 Front Street Central Elgin, Ontario N5L 1E9
$2,650 Monthly
Experience the ease of waterfront living in this fully renovated three-storey end-unit townhome, offering more than 1,800 sq ft of bright and modern space with sweeping views of Lake Erie and tranquil ravine surroundings. Located in one of Port Stanleys most desirable communities, this coastal-inspired home provides a low-maintenance lifestyle just steps from the beach.The main floor features a versatile family room that easily doubles as a guest suite or third bedroom, complete with a walk-out deck overlooking the ravine. Upstairs, enjoy open-concept living with a modern kitchen, spacious dining area, and inviting living room, perfect for both relaxing and entertaining.The top level is a private retreat with a primary suite that includes a spa-inspired ensuite, double vanities, soaker tub, and a private balcony with stunning lake views. A second bedroom with its own full bath completes this floor.Additional conveniences include new flooring and finishes throughout, an attached garage with extra parking, and access to a heated outdoor pool with direct beach views. Port Stanleys shops, restaurants, and sandy shores are all within walking distance. This home is available fully updated and move-in ready, offering a rare opportunity to lease in a sought-after waterfront setting. $2,650 + Utilities. (id:50886)
Property Details
| MLS® Number | X12388075 |
| Property Type | Single Family |
| Community Name | Rural Central Elgin |
| Amenities Near By | Marina |
| Community Features | Pet Restrictions |
| Equipment Type | Water Heater |
| Features | Balcony |
| Parking Space Total | 1 |
| Rental Equipment Type | Water Heater |
| Structure | Dock |
| View Type | View Of Water, Direct Water View |
Building
| Bathroom Total | 3 |
| Bedrooms Above Ground | 3 |
| Bedrooms Total | 3 |
| Appliances | Garage Door Opener Remote(s), Water Heater |
| Basement Type | Partial |
| Cooling Type | Central Air Conditioning |
| Exterior Finish | Vinyl Siding |
| Half Bath Total | 1 |
| Heating Fuel | Natural Gas |
| Heating Type | Forced Air |
| Stories Total | 3 |
| Size Interior | 1,800 - 1,999 Ft2 |
| Type | Row / Townhouse |
Parking
| Garage |
Land
| Access Type | Marina Docking |
| Acreage | No |
| Land Amenities | Marina |
Rooms
| Level | Type | Length | Width | Dimensions |
|---|---|---|---|---|
| Second Level | Dining Room | 3.42 m | 2.69 m | 3.42 m x 2.69 m |
| Second Level | Family Room | 5.63 m | 3.96 m | 5.63 m x 3.96 m |
| Second Level | Kitchen | 3.36 m | 4.07 m | 3.36 m x 4.07 m |
| Third Level | Bedroom | 3.37 m | 3.14 m | 3.37 m x 3.14 m |
| Third Level | Primary Bedroom | 4.95 m | 4.79 m | 4.95 m x 4.79 m |
| Basement | Utility Room | 5.56 m | 4.66 m | 5.56 m x 4.66 m |
| Main Level | Foyer | 1.98 m | 2.54 m | 1.98 m x 2.54 m |
| Main Level | Living Room | 3.39 m | 4.99 m | 3.39 m x 4.99 m |
https://www.realtor.ca/real-estate/28828446/26-374-front-street-central-elgin-rural-central-elgin
Contact Us
Contact us for more information
Justin Van Eck
Salesperson
(519) 649-1888
(519) 649-1888
www.soldbyblue.ca/

