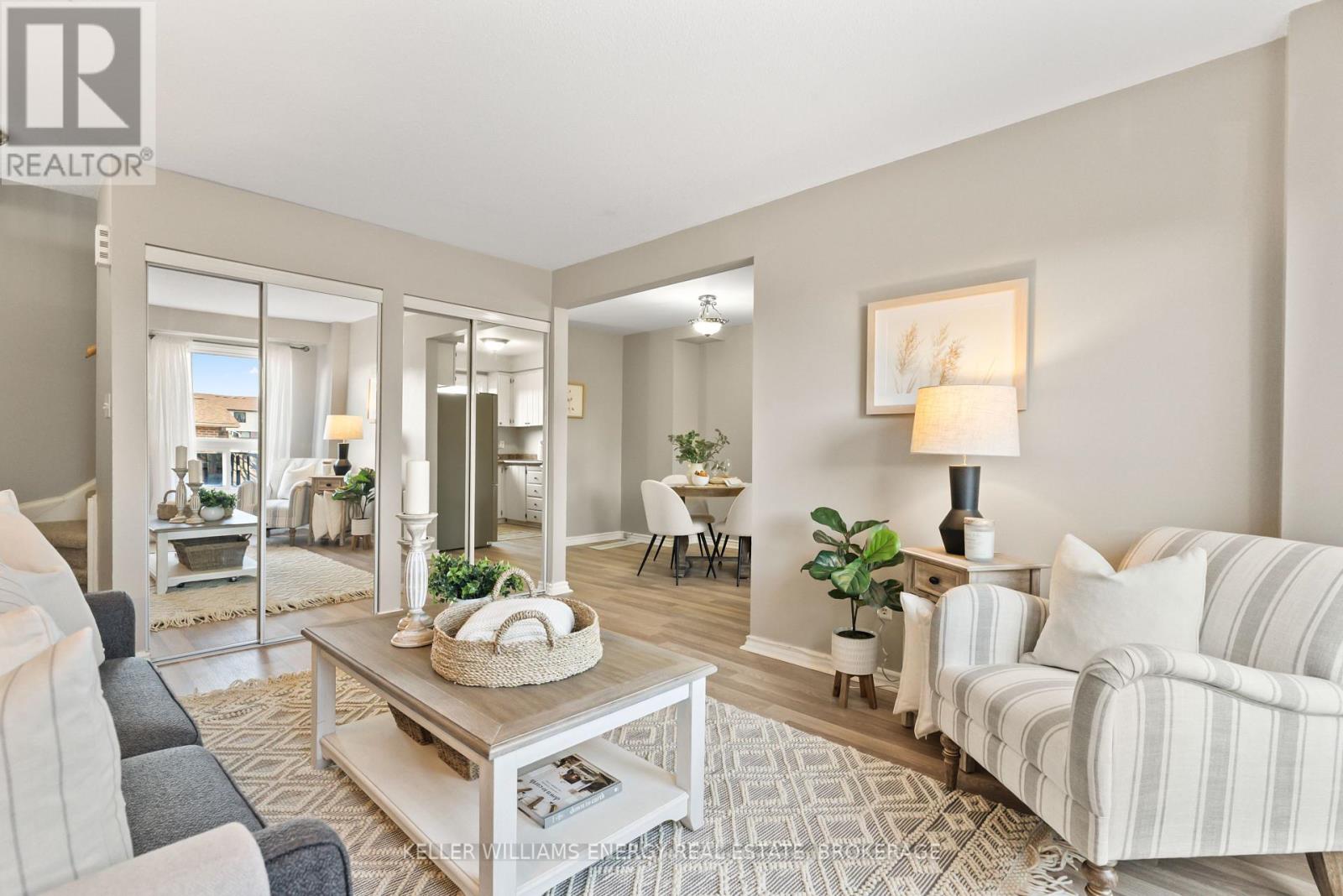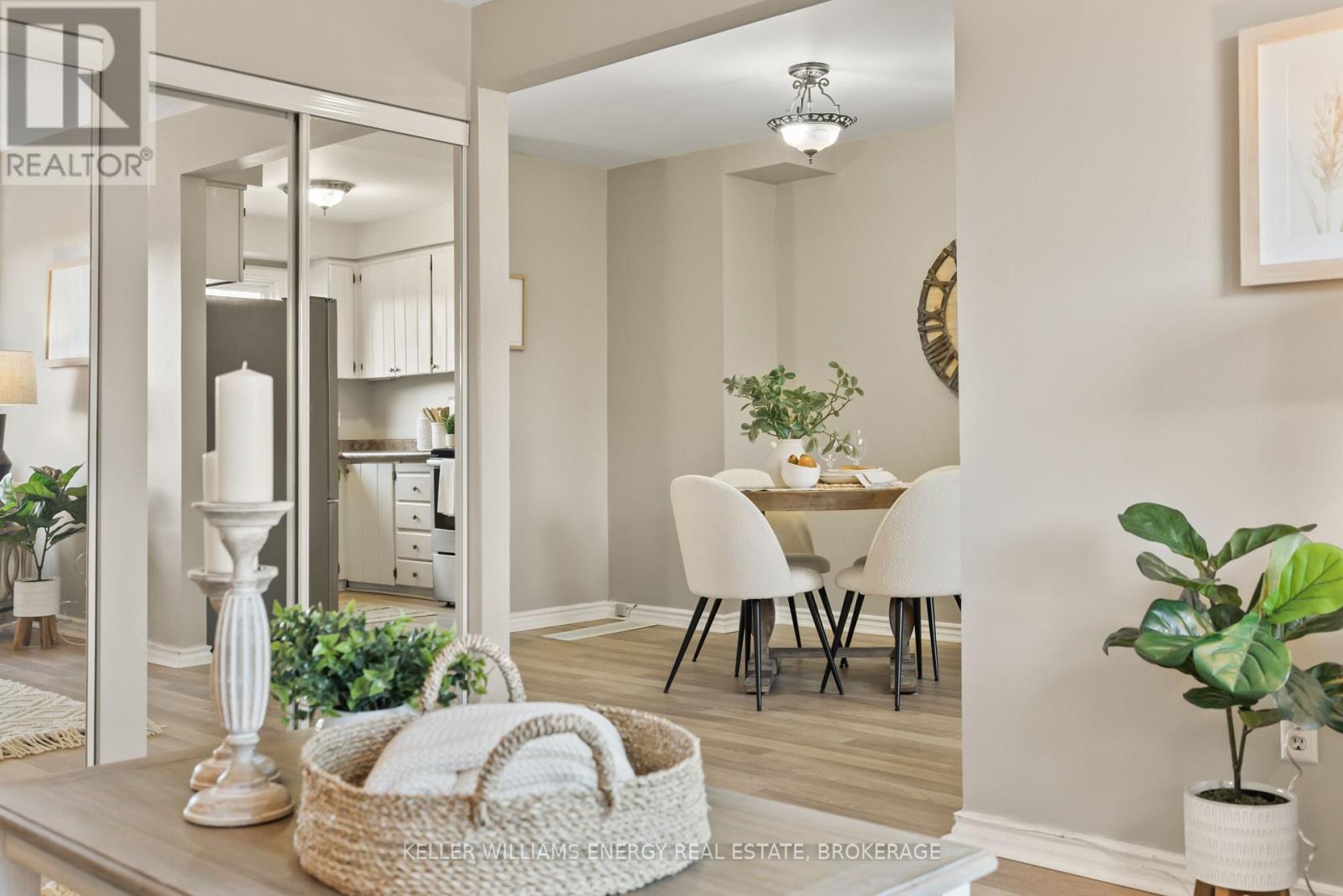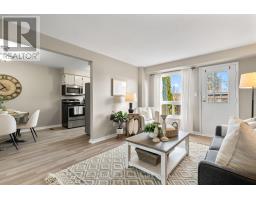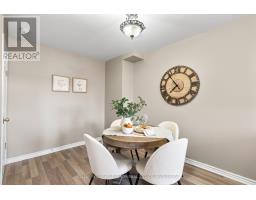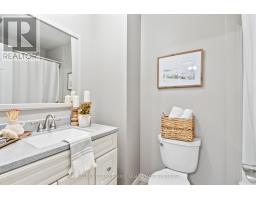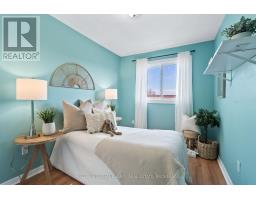26 - 960 Glen Street Oshawa, Ontario L1J 6E8
$499,900Maintenance, Electricity, Water, Insurance, Common Area Maintenance, Parking
$544.80 Monthly
Maintenance, Electricity, Water, Insurance, Common Area Maintenance, Parking
$544.80 MonthlyWell-Maintained Townhome In Convenient Location Close To Transit, The 401, GO Station, Shopping, Schools, Parks & Just Minutes To Beautiful Lakefront Trails. This Move-In Ready Home Is A Fantastic Opportunity To Enter The Market, W/ Low Maintenance! The Bright & Airy Main Floor Features Brand New Laminate Flooring Throughout, A Combined Kitchen & Dining Area, & A Spacious Living Room With A Large Window Overlooking The Patio & Fully Fenced YardPerfect For Relaxing Or Entertaining.Upstairs, Youll Find Three Generous Bedrooms W/ Laminate Flooring, Including A Primary Bedroom With Walk-In Closet, Plus A 4-Piece Bathroom. The Finished Basement Adds Extra Living Space With A Spacious Rec Room, 3-Piece Bathroom, Laundry Area, & Ample Storage Space. Maintenance Fees Include: Hydro, Water, Grass Cutting, Visitor Parking & Common Elements, Including An In-Ground Pool & Playground For Residents, Plus A School Located Right Across The Street! Extras: New A/C (2025), New Bedroom & Kitchen Windows (2025), New Fridge (2024), New Main Level Laminate Floors (2025), New Carpet On Stairs & Landing (2025), Updated Electrical W/ ESA Certificate(2025). Don't Miss Your Opportunity To Own A Piece Of The Market With This Move In Ready Home! (id:50886)
Property Details
| MLS® Number | E12047697 |
| Property Type | Single Family |
| Community Name | Lakeview |
| Amenities Near By | Park, Public Transit, Schools |
| Community Features | Pet Restrictions |
| Parking Space Total | 1 |
Building
| Bathroom Total | 2 |
| Bedrooms Above Ground | 3 |
| Bedrooms Total | 3 |
| Amenities | Visitor Parking |
| Basement Development | Finished |
| Basement Type | N/a (finished) |
| Cooling Type | Central Air Conditioning |
| Exterior Finish | Brick, Aluminum Siding |
| Flooring Type | Laminate |
| Heating Fuel | Natural Gas |
| Heating Type | Forced Air |
| Stories Total | 2 |
| Size Interior | 1,000 - 1,199 Ft2 |
| Type | Row / Townhouse |
Parking
| No Garage |
Land
| Acreage | No |
| Fence Type | Fenced Yard |
| Land Amenities | Park, Public Transit, Schools |
| Surface Water | Lake/pond |
Rooms
| Level | Type | Length | Width | Dimensions |
|---|---|---|---|---|
| Basement | Recreational, Games Room | 5.01 m | 3.38 m | 5.01 m x 3.38 m |
| Basement | Laundry Room | 2.07 m | 2.42 m | 2.07 m x 2.42 m |
| Main Level | Living Room | 4.53 m | 3.44 m | 4.53 m x 3.44 m |
| Main Level | Kitchen | 3.05 m | 2.61 m | 3.05 m x 2.61 m |
| Main Level | Dining Room | 3.71 m | 2.3 m | 3.71 m x 2.3 m |
| Upper Level | Primary Bedroom | 4.33 m | 2.75 m | 4.33 m x 2.75 m |
| Upper Level | Bedroom 2 | 3.26 m | 2.49 m | 3.26 m x 2.49 m |
| Upper Level | Bedroom 3 | 3.69 m | 2.45 m | 3.69 m x 2.45 m |
https://www.realtor.ca/real-estate/28087929/26-960-glen-street-oshawa-lakeview-lakeview
Contact Us
Contact us for more information
Justin Diraddo
Salesperson
285 Taunton Rd E Unit 1
Oshawa, Ontario L1G 3V2
(905) 723-5944
(905) 576-2253






