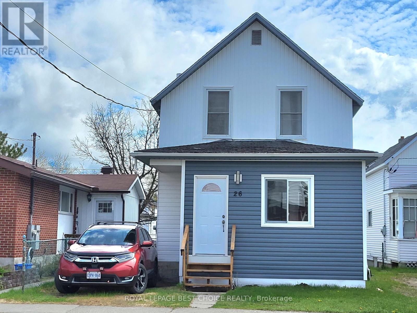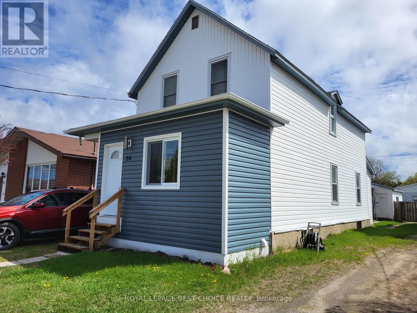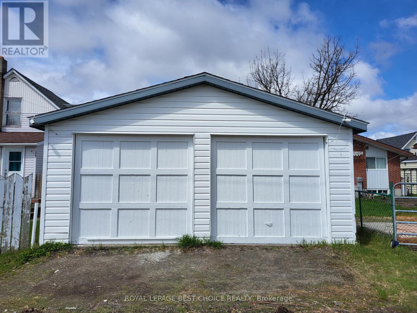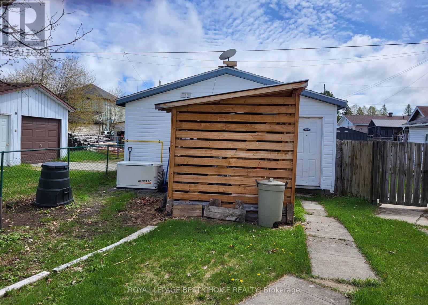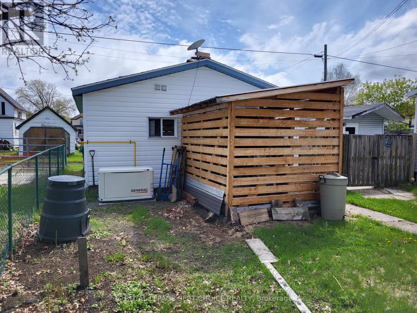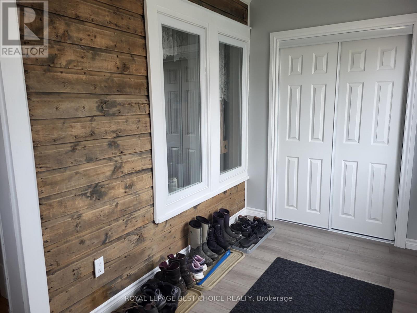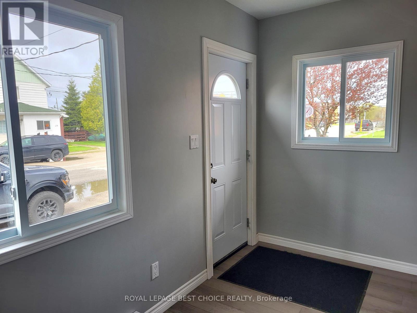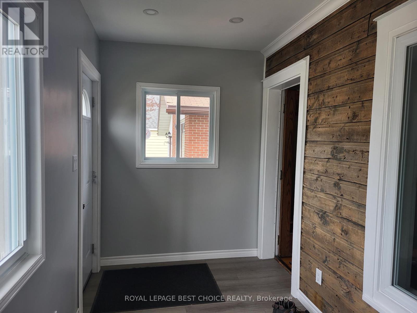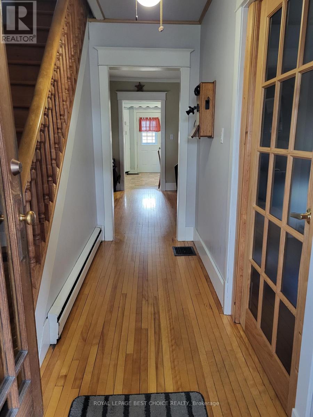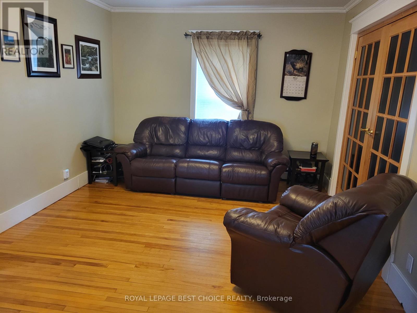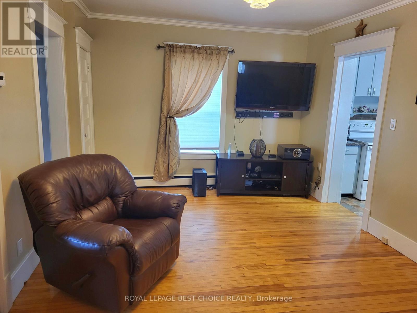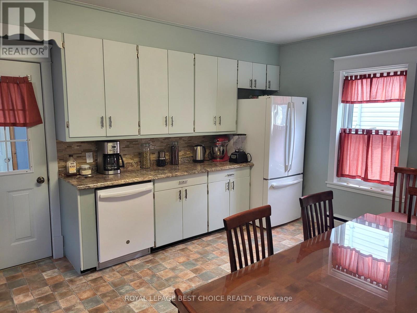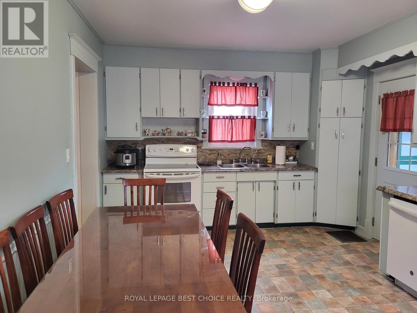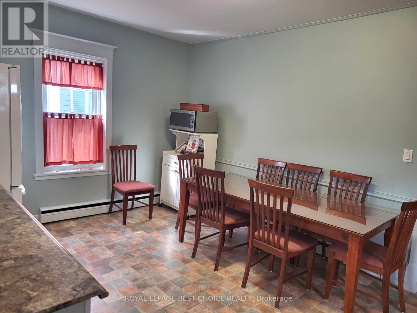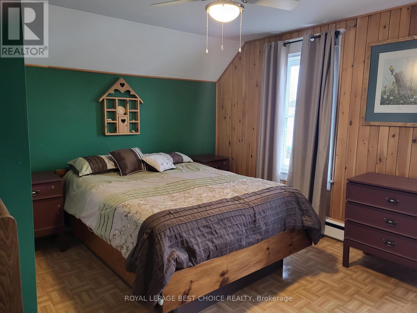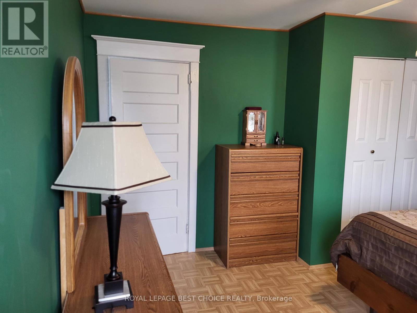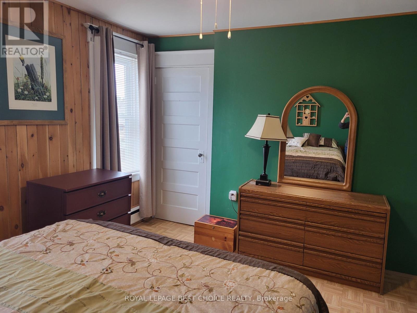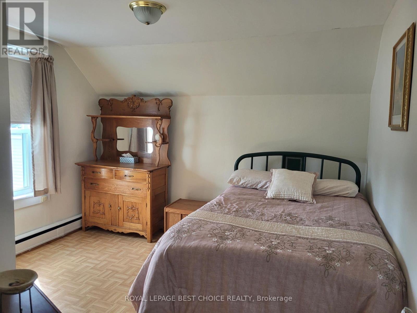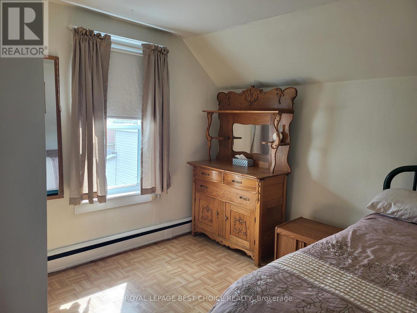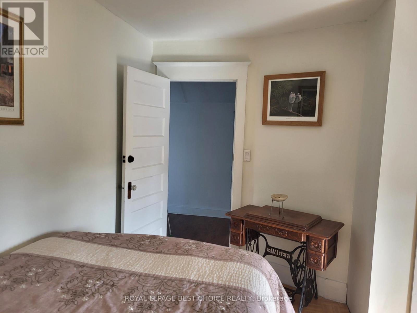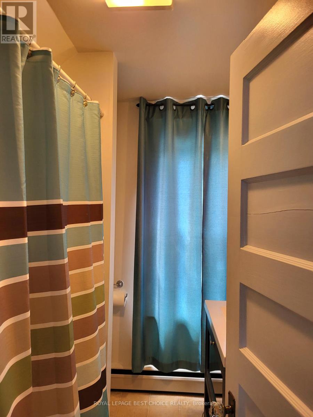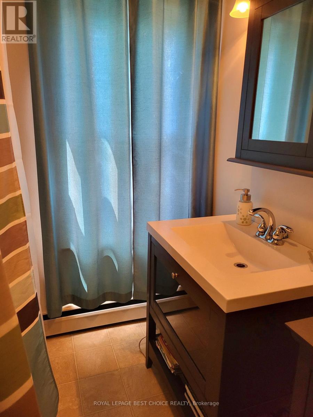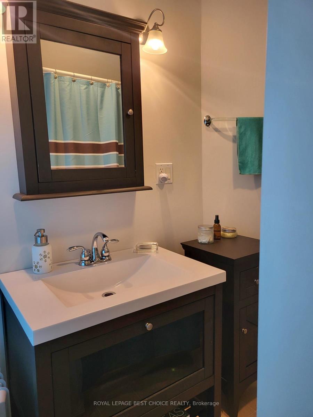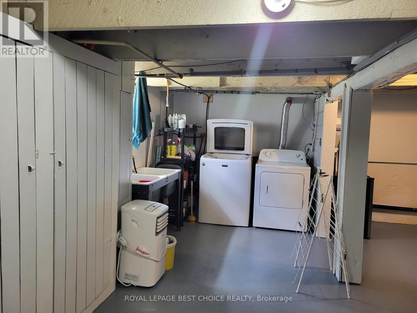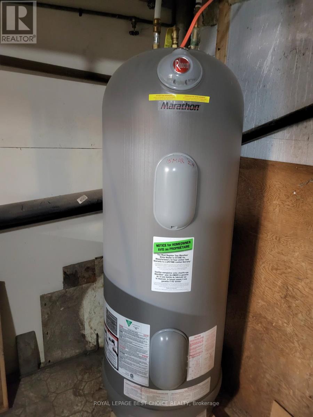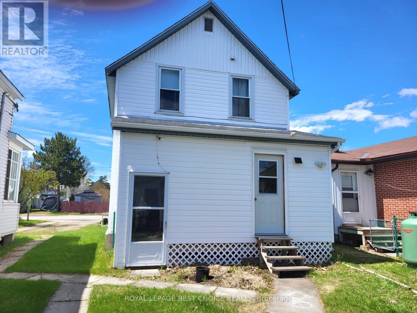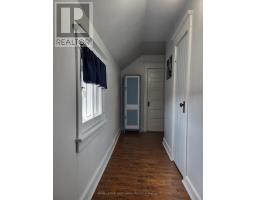26 Aberdeen Street N Chapleau, Ontario P0M 1K0
$229,900
This beautifully cared-for home offers comfort, character, and functionality throughout! Featuring 3 spacious bedrooms and 1 full bathroom, this move-in-ready gem is perfect for families, first-time buyers, or anyone looking for a cozy and versatile space. Step inside to find a bright and inviting living room with stunning hardwood floors. The large eat-in kitchen boasts ample cabinetry and space for a full-sized dining table perfect for gatherings or casual family meals. You'll love the added comfort of the insulated and heated front porch, now a spacious mudroom/foyer that adds valuable square footage and practicality. A second insulated back porch offers even more versatility ideal for use as an additional mudroom/storage. A bonus main-floor room provides the perfect setup for a home office, study, or craft space. Upstairs, you'll find three comfortable bedrooms and a full bathroom. The full unfinished basement offers plenty of storage space, including a large open area and a dedicated workshop room. A Generac generator was installed last year and can definitely offer peace of mind, especially in areas where power outages are frequent. Outside, the property includes a double detached garage one side is heated, making it a great option for hobbies or year-round parking and a woodshed. This home has been meticulously maintained from top to bottom and is truly move-in ready. Don't miss your chance to own this lovingly cared-for home with so much to offer! (SQ FT: 1471; Heat & Hydro: $2551.12/YEAR + 4 cords of wood; Property Taxes: $1929.28/YEAR (2025); Water Bill: $2043.93) (id:50886)
Property Details
| MLS® Number | X12171987 |
| Property Type | Single Family |
| Parking Space Total | 2 |
Building
| Bathroom Total | 1 |
| Bedrooms Above Ground | 3 |
| Bedrooms Total | 3 |
| Appliances | Water Heater, Dryer, Freezer, Stove |
| Basement Development | Partially Finished |
| Basement Features | Walk Out |
| Basement Type | N/a (partially Finished) |
| Construction Style Attachment | Detached |
| Exterior Finish | Vinyl Siding |
| Fireplace Present | Yes |
| Fireplace Total | 1 |
| Fireplace Type | Woodstove |
| Foundation Type | Block |
| Heating Fuel | Electric |
| Heating Type | Hot Water Radiator Heat |
| Stories Total | 2 |
| Size Interior | 1,100 - 1,500 Ft2 |
| Type | House |
| Utility Power | Generator |
| Utility Water | Municipal Water |
Parking
| Detached Garage | |
| Garage |
Land
| Acreage | No |
| Sewer | Sanitary Sewer |
| Size Depth | 120 Ft |
| Size Frontage | 27 Ft |
| Size Irregular | 27 X 120 Ft |
| Size Total Text | 27 X 120 Ft |
| Zoning Description | R2 |
Rooms
| Level | Type | Length | Width | Dimensions |
|---|---|---|---|---|
| Second Level | Bedroom | 4.2 m | 3.38 m | 4.2 m x 3.38 m |
| Second Level | Bedroom 2 | 3.26 m | 2.98 m | 3.26 m x 2.98 m |
| Second Level | Bedroom 3 | 3.62 m | 3.53 m | 3.62 m x 3.53 m |
| Second Level | Bathroom | 2.37 m | 2.01 m | 2.37 m x 2.01 m |
| Basement | Utility Room | 5.05 m | 5.15 m | 5.05 m x 5.15 m |
| Basement | Other | 5.42 m | 4.02 m | 5.42 m x 4.02 m |
| Main Level | Kitchen | 3.59 m | 5.24 m | 3.59 m x 5.24 m |
| Main Level | Living Room | 5.24 m | 3.41 m | 5.24 m x 3.41 m |
| Main Level | Office | 2.77 m | 3.35 m | 2.77 m x 3.35 m |
| Main Level | Sunroom | 4.41 m | 1.95 m | 4.41 m x 1.95 m |
| Main Level | Mud Room | 3.53 m | 1.55 m | 3.53 m x 1.55 m |
Utilities
| Cable | Installed |
| Electricity | Installed |
| Sewer | Installed |
https://www.realtor.ca/real-estate/28363938/26-aberdeen-street-n-chapleau
Contact Us
Contact us for more information
Myra Gauvreau
Salesperson
117 Whitewood Ave., Box 2139
New Liskeard, Ontario P0J 1P0
(705) 647-6848

