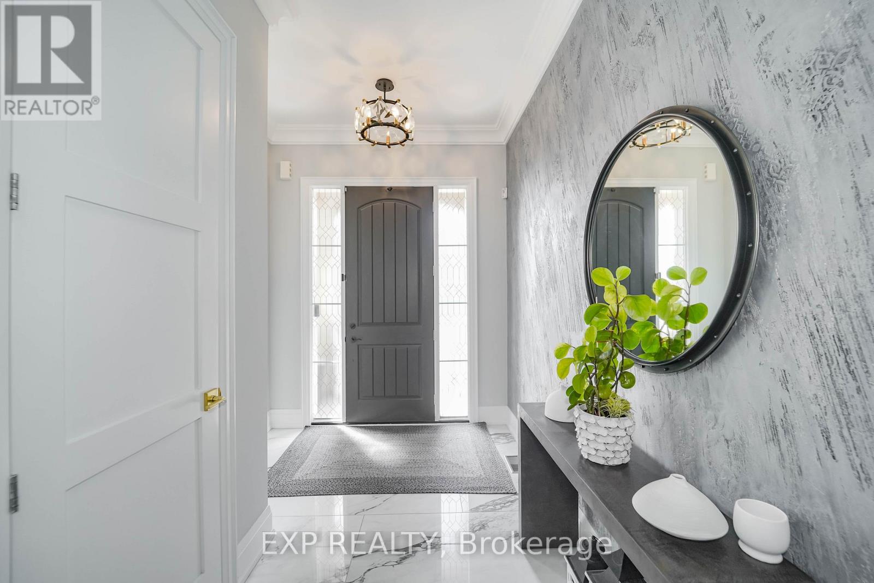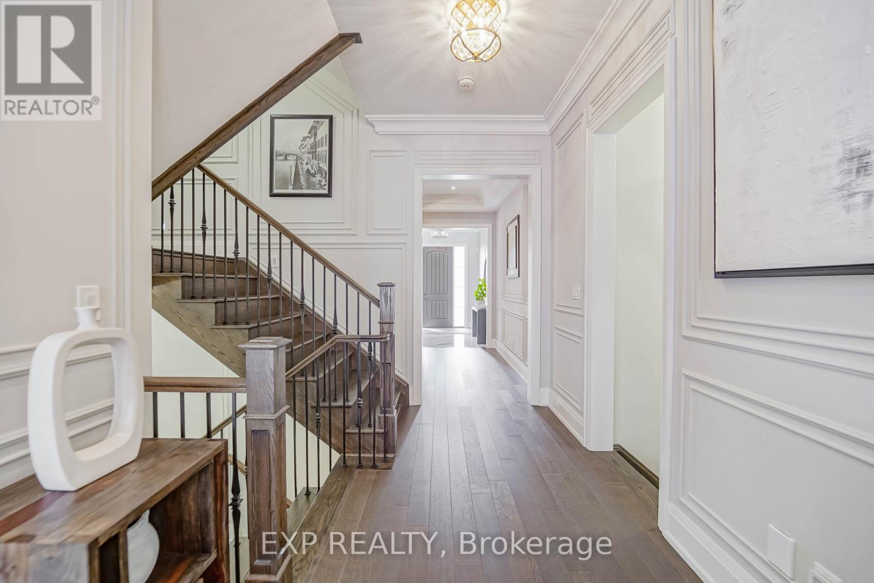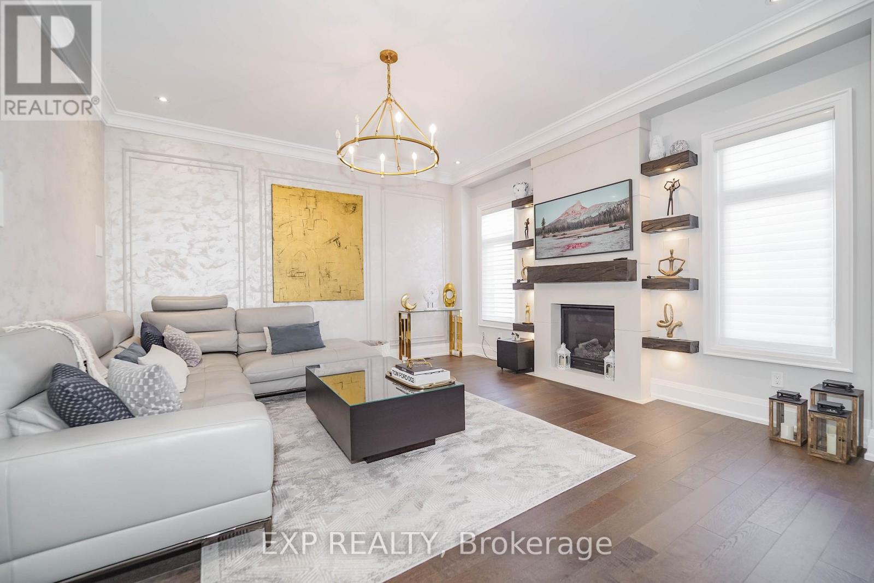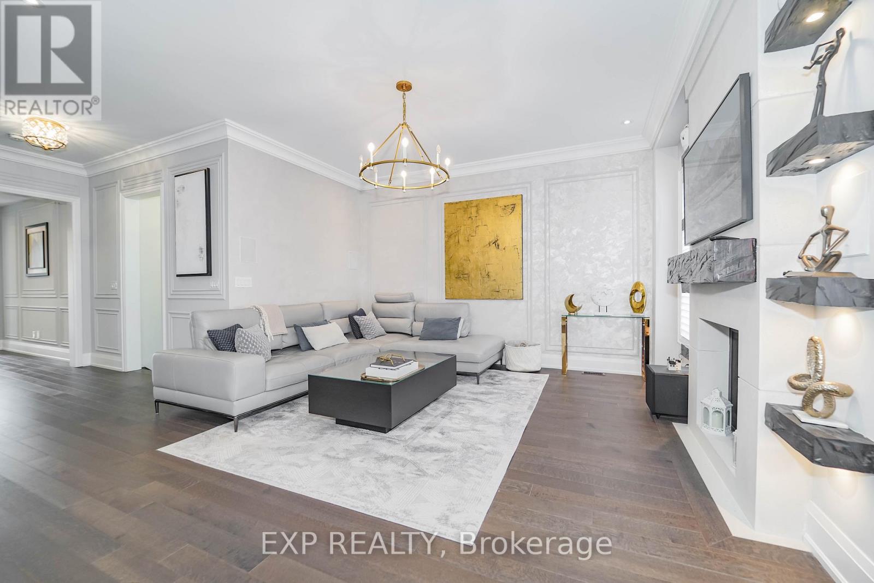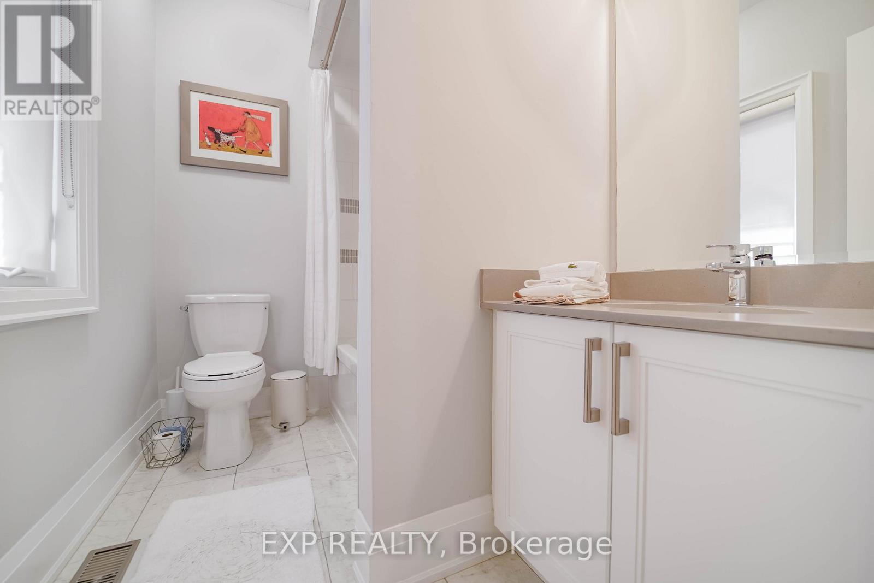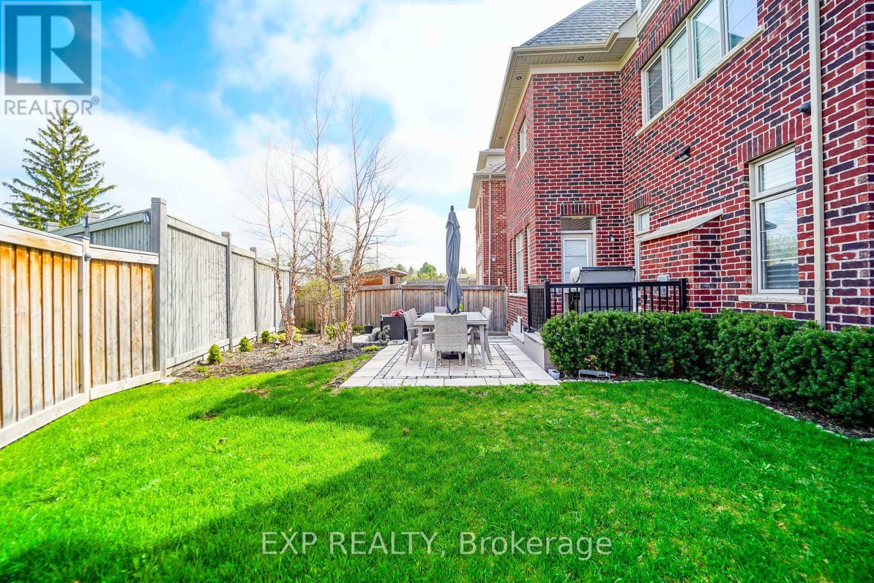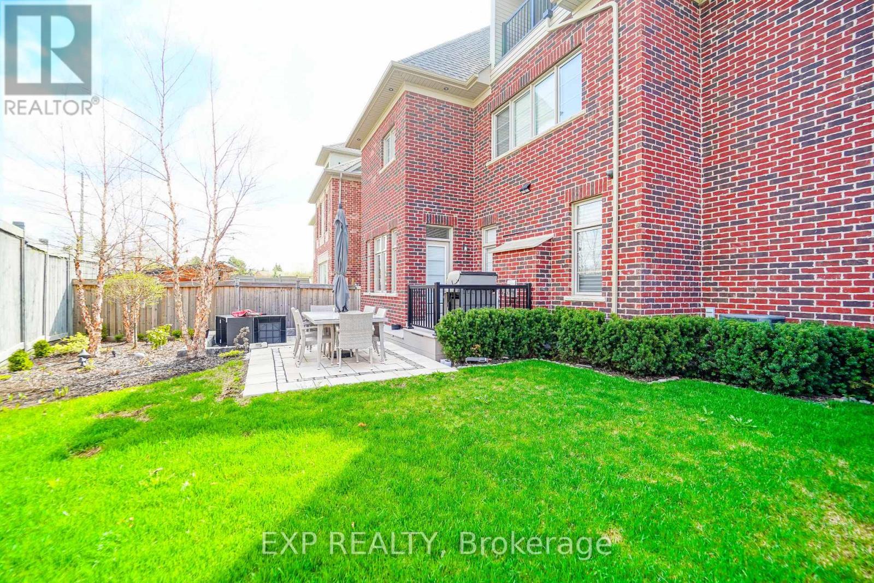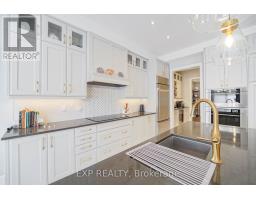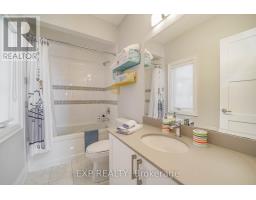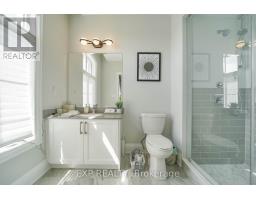26 Aspy Court Vaughan, Ontario L6A 4X8
$2,980,000
Welcome To This Impeccably Designed Detached Home Offering 4 Spacious Bedrooms, 6 Luxurious Bathrooms, And A Rare 3-Car Tandem Garage With A 4-Car Driveway*Featuring 10' Ceilings On The Main Level And 9' Ceilings On The Second, This Home Exudes Elegance With Lavish Faux Finish Wall Treatments, Hardwood Flooring Throughout, And Custom Feature Walls*The Gourmet Kitchen Seamlessly Connects To A Functional Butlers Pantry, While The Open-Concept Family Room Is Anchored By A Gas Fireplace*The Master Suite Is A True Retreat With A Walk-In Closet And A Stunning 5-Piece Ensuite*A Versatile Third-Floor Loft With Balcony Serves As A Potential 5th Bedroom*Step Outside To Your Private Backyard Oasis Featuring A Modern Interlocked Patio, Perfect For Relaxing Or Entertaining*Enjoy The Convenience Of Second-Level Laundry And Proximity To Top-Rated Schools, Scenic Parks, Tranquil Ponds, And Major Highways* (id:50886)
Property Details
| MLS® Number | N12133956 |
| Property Type | Single Family |
| Community Name | Patterson |
| Parking Space Total | 7 |
Building
| Bathroom Total | 6 |
| Bedrooms Above Ground | 4 |
| Bedrooms Total | 4 |
| Appliances | Dishwasher, Dryer, Hood Fan, Stove, Window Coverings, Refrigerator |
| Basement Type | Full |
| Construction Style Attachment | Detached |
| Cooling Type | Central Air Conditioning |
| Exterior Finish | Brick, Stone |
| Fireplace Present | Yes |
| Flooring Type | Hardwood |
| Foundation Type | Poured Concrete |
| Half Bath Total | 1 |
| Heating Fuel | Natural Gas |
| Heating Type | Forced Air |
| Stories Total | 3 |
| Size Interior | 3,500 - 5,000 Ft2 |
| Type | House |
| Utility Water | Municipal Water |
Parking
| Garage |
Land
| Acreage | No |
| Sewer | Sanitary Sewer |
| Size Depth | 107 Ft |
| Size Frontage | 57 Ft |
| Size Irregular | 57 X 107 Ft ; W-100ft |
| Size Total Text | 57 X 107 Ft ; W-100ft |
Rooms
| Level | Type | Length | Width | Dimensions |
|---|---|---|---|---|
| Second Level | Primary Bedroom | 4.38 m | 4.91 m | 4.38 m x 4.91 m |
| Second Level | Bedroom 2 | 6.62 m | 5.61 m | 6.62 m x 5.61 m |
| Second Level | Bedroom 3 | 4.7 m | 3.94 m | 4.7 m x 3.94 m |
| Second Level | Bedroom 4 | 3.64 m | 4.05 m | 3.64 m x 4.05 m |
| Third Level | Great Room | 7.16 m | 7.16 m | 7.16 m x 7.16 m |
| Main Level | Family Room | 4.74 m | 5.03 m | 4.74 m x 5.03 m |
| Main Level | Dining Room | 3.2 m | 5.13 m | 3.2 m x 5.13 m |
| Main Level | Kitchen | 7.5 m | 4.05 m | 7.5 m x 4.05 m |
| Main Level | Eating Area | 7.5 m | 4.05 m | 7.5 m x 4.05 m |
| Main Level | Office | 2.73 m | 3.93 m | 2.73 m x 3.93 m |
https://www.realtor.ca/real-estate/28281236/26-aspy-court-vaughan-patterson-patterson
Contact Us
Contact us for more information
James Zheng
Broker
(866) 530-7737
(866) 530-7737


