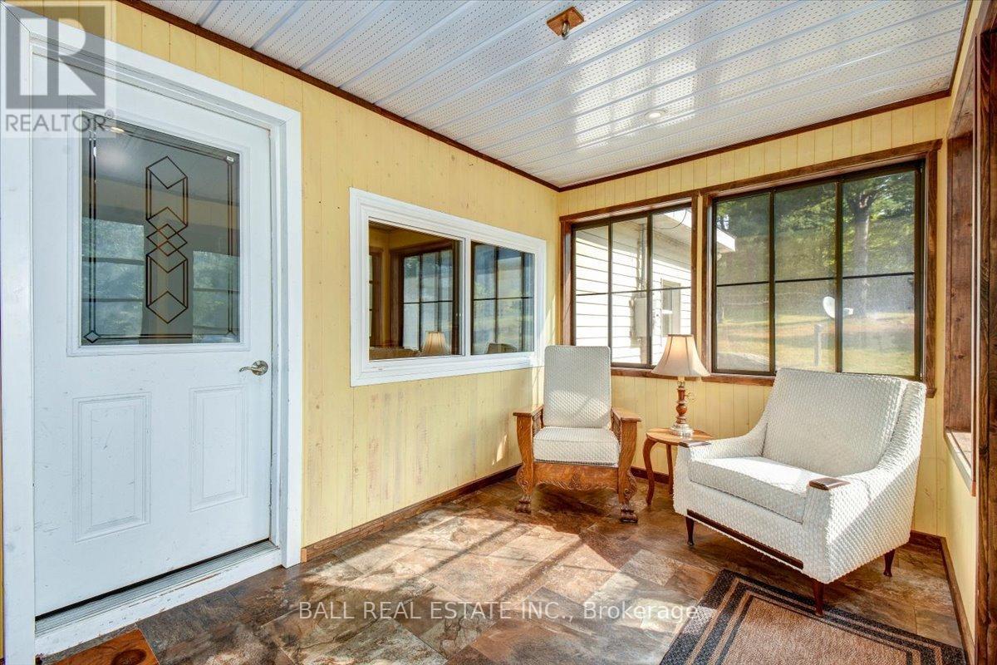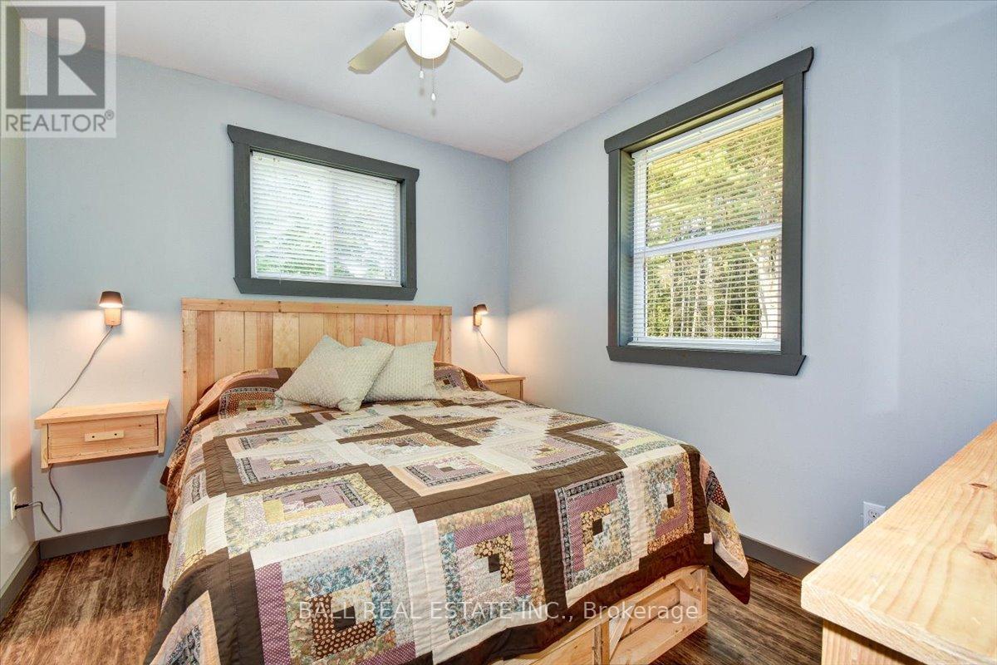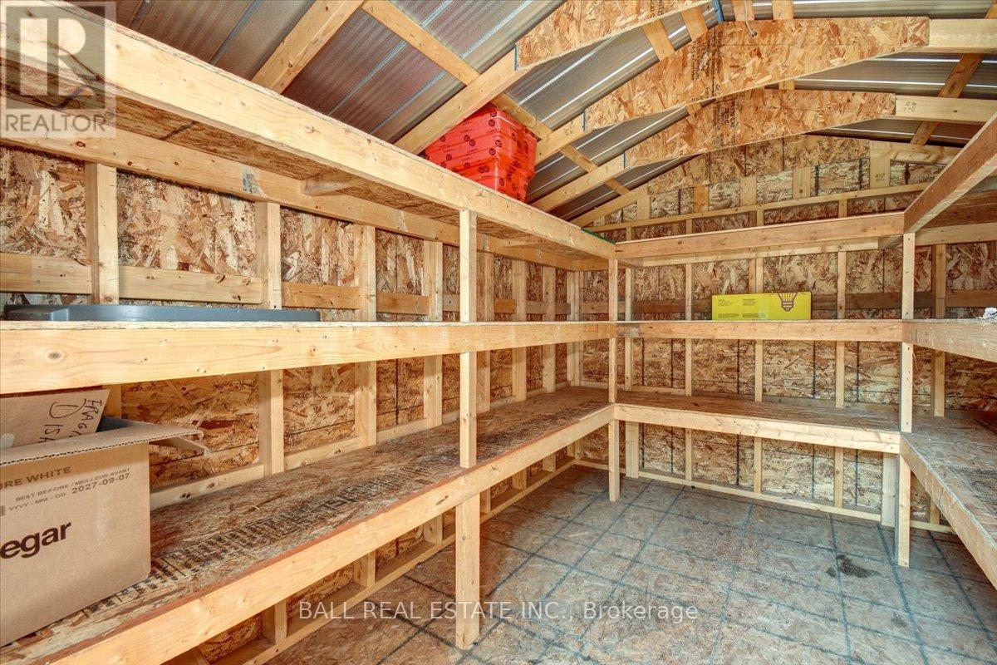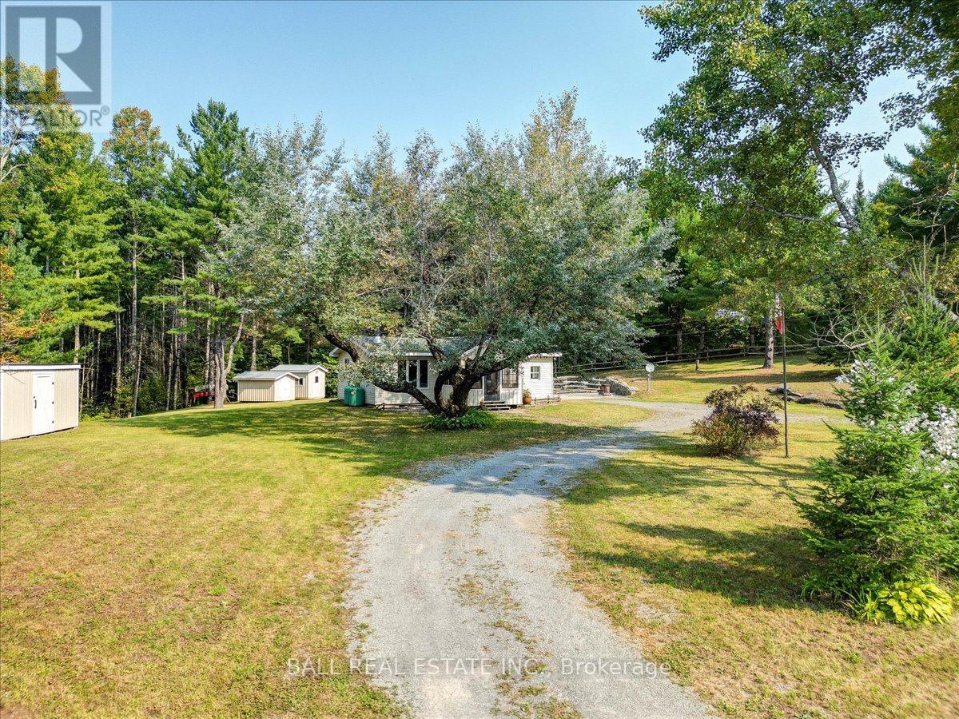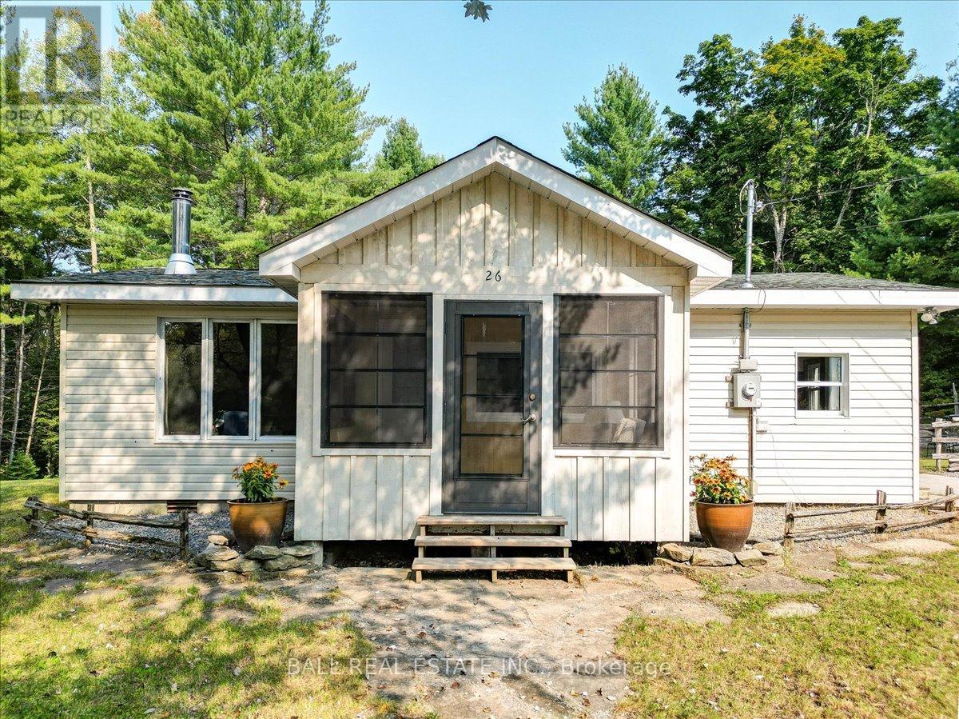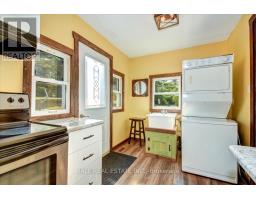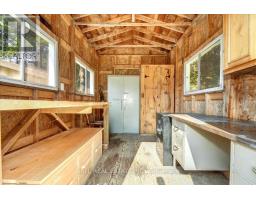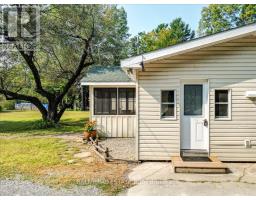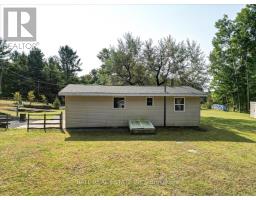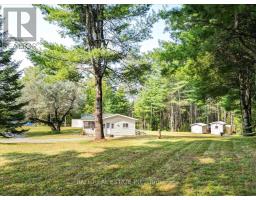26 Balmer Road North Kawartha, Ontario K0L 1A0
$399,000
Ideal for first-time homebuyers and retirees! On a very private .675 acre lot, this charming 760sq/ft house is less than 2 minutes from Apsley. Recent upgrades include: a screened in room, new flooring, a new septic system (2019), a new roof (2016), insulation, an updated electrical panel, and a new three-piece bathroom with a beautiful tiled shower with custom glass door. There is no shortage of storage space with 3 recently updated sheds (1 with hydro) Inexpensive heating costs and property tax! **** EXTRAS **** 2 Canoes Behind Shed. (id:50886)
Property Details
| MLS® Number | X9352974 |
| Property Type | Single Family |
| Community Name | Rural North Kawartha |
| AmenitiesNearBy | Beach, Schools |
| CommunityFeatures | Community Centre, School Bus |
| Features | Level Lot |
| ParkingSpaceTotal | 4 |
| Structure | Shed |
Building
| BathroomTotal | 1 |
| BedroomsAboveGround | 2 |
| BedroomsTotal | 2 |
| Appliances | Dryer, Microwave, Refrigerator, Stove, Washer |
| ArchitecturalStyle | Bungalow |
| BasementType | Crawl Space |
| ConstructionStyleAttachment | Detached |
| ExteriorFinish | Vinyl Siding |
| FireplacePresent | Yes |
| FoundationType | Concrete |
| HeatingFuel | Propane |
| HeatingType | Forced Air |
| StoriesTotal | 1 |
| SizeInterior | 699.9943 - 1099.9909 Sqft |
| Type | House |
Land
| Acreage | No |
| LandAmenities | Beach, Schools |
| Sewer | Septic System |
| SizeDepth | 247 Ft ,6 In |
| SizeFrontage | 309 Ft ,6 In |
| SizeIrregular | 309.5 X 247.5 Ft ; Pie Shape .675 Acre |
| SizeTotalText | 309.5 X 247.5 Ft ; Pie Shape .675 Acre|1/2 - 1.99 Acres |
| ZoningDescription | Cr |
Rooms
| Level | Type | Length | Width | Dimensions |
|---|---|---|---|---|
| Main Level | Kitchen | 5.8 m | 2.2 m | 5.8 m x 2.2 m |
| Main Level | Living Room | 8.3 m | 3 m | 8.3 m x 3 m |
| Main Level | Bedroom | 3.2 m | 2.6 m | 3.2 m x 2.6 m |
| Main Level | Bedroom 2 | 3.2 m | 2.6 m | 3.2 m x 2.6 m |
| Main Level | Bathroom | 2.4 m | 1.6 m | 2.4 m x 1.6 m |
| Other | Sunroom | 3.4 m | 2.3 m | 3.4 m x 2.3 m |
Utilities
| Cable | Available |
https://www.realtor.ca/real-estate/27423663/26-balmer-road-north-kawartha-rural-north-kawartha
Interested?
Contact us for more information
Dawn Armstrong
Salesperson
127 Burleigh Street
Apsley, Ontario








