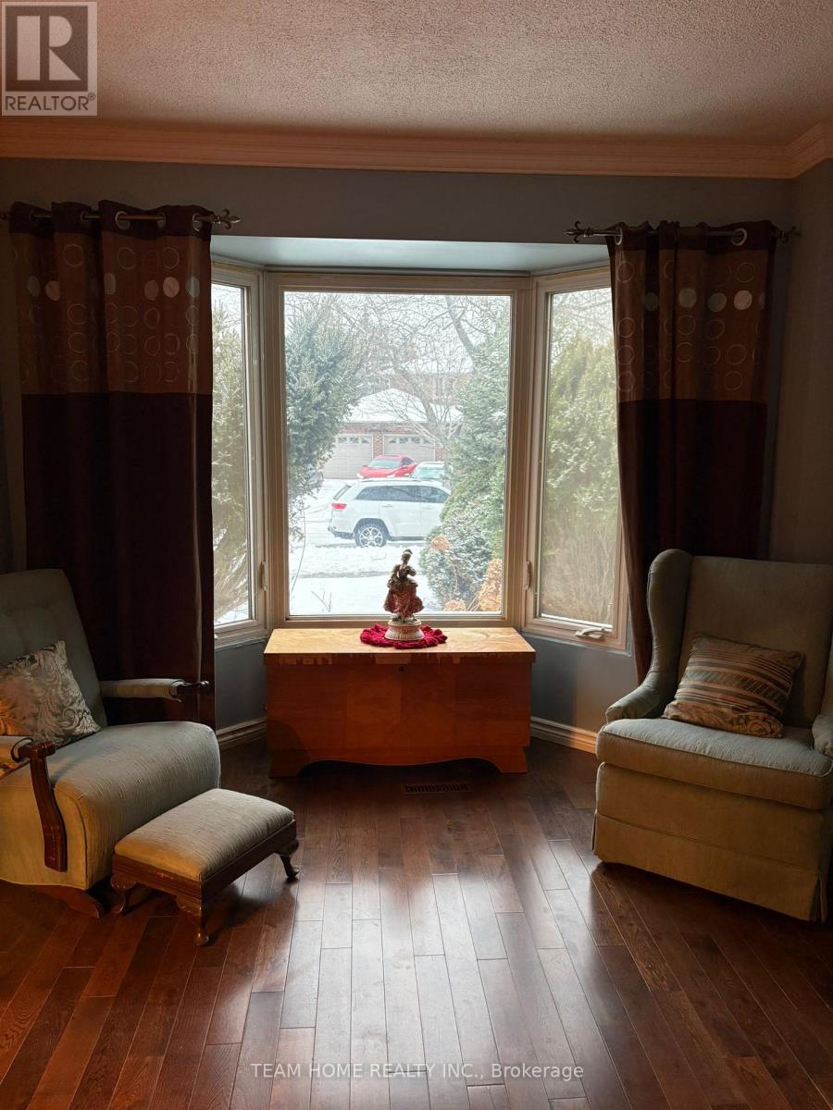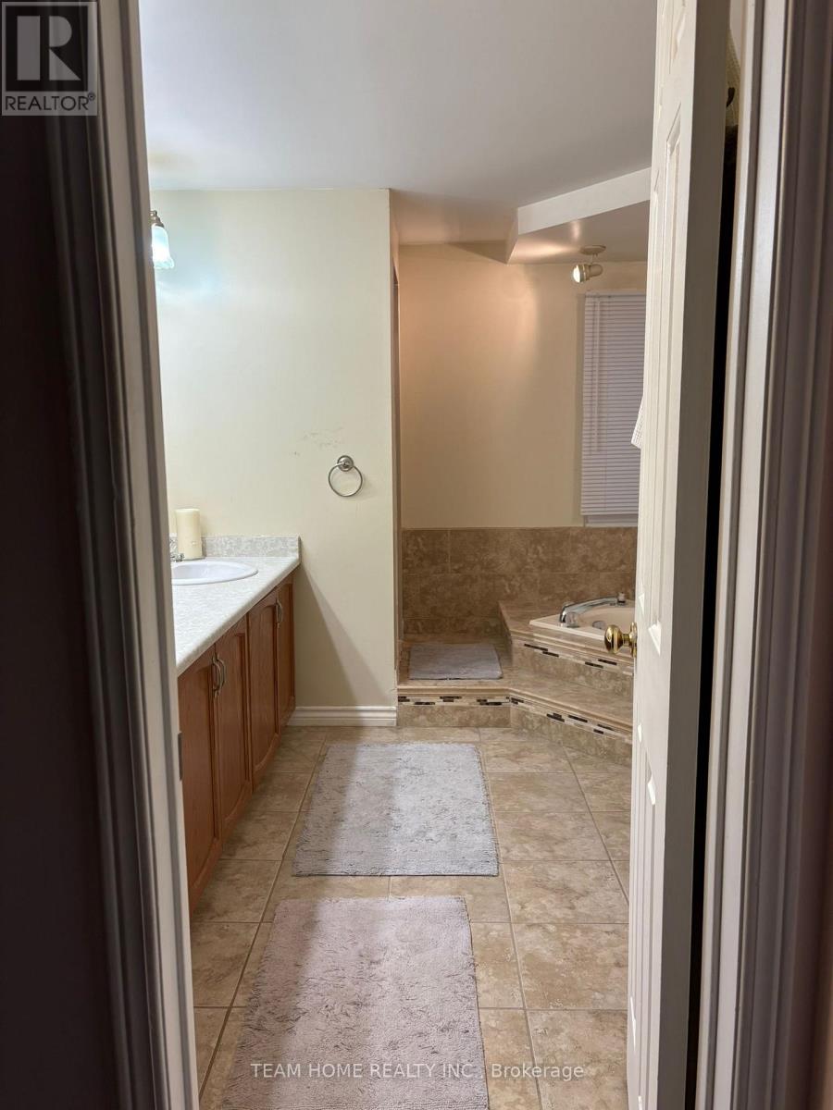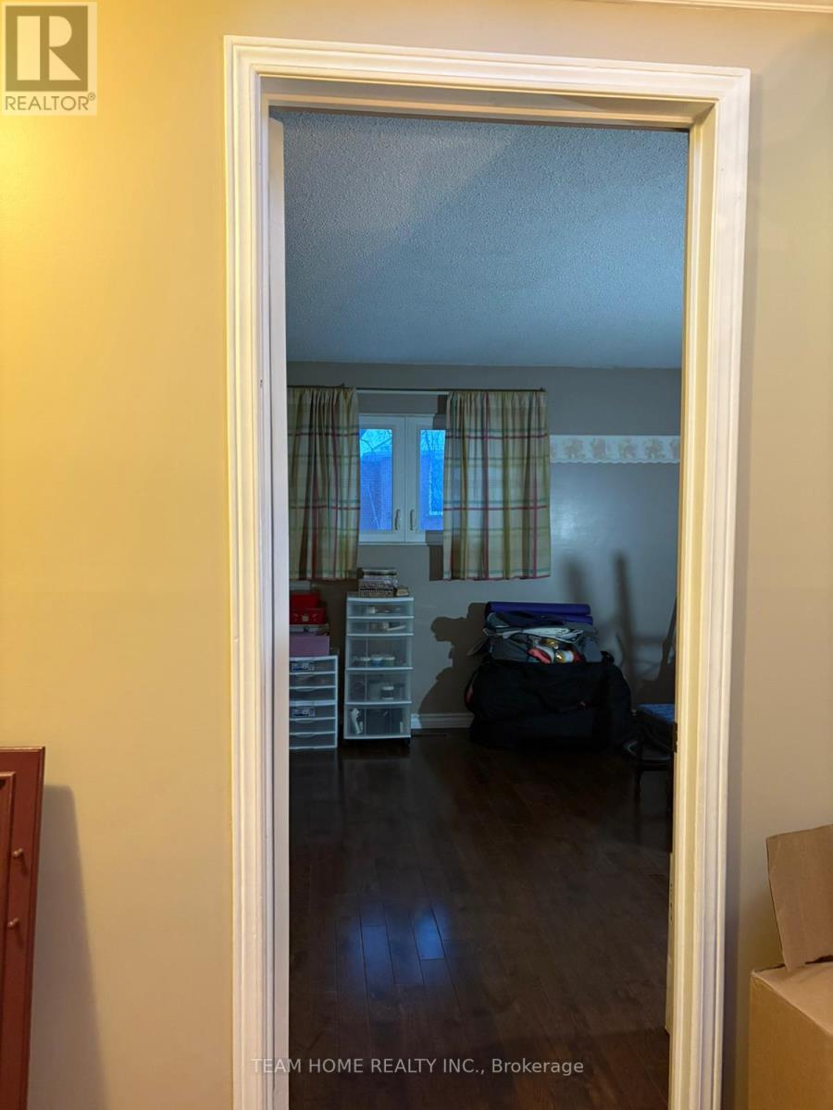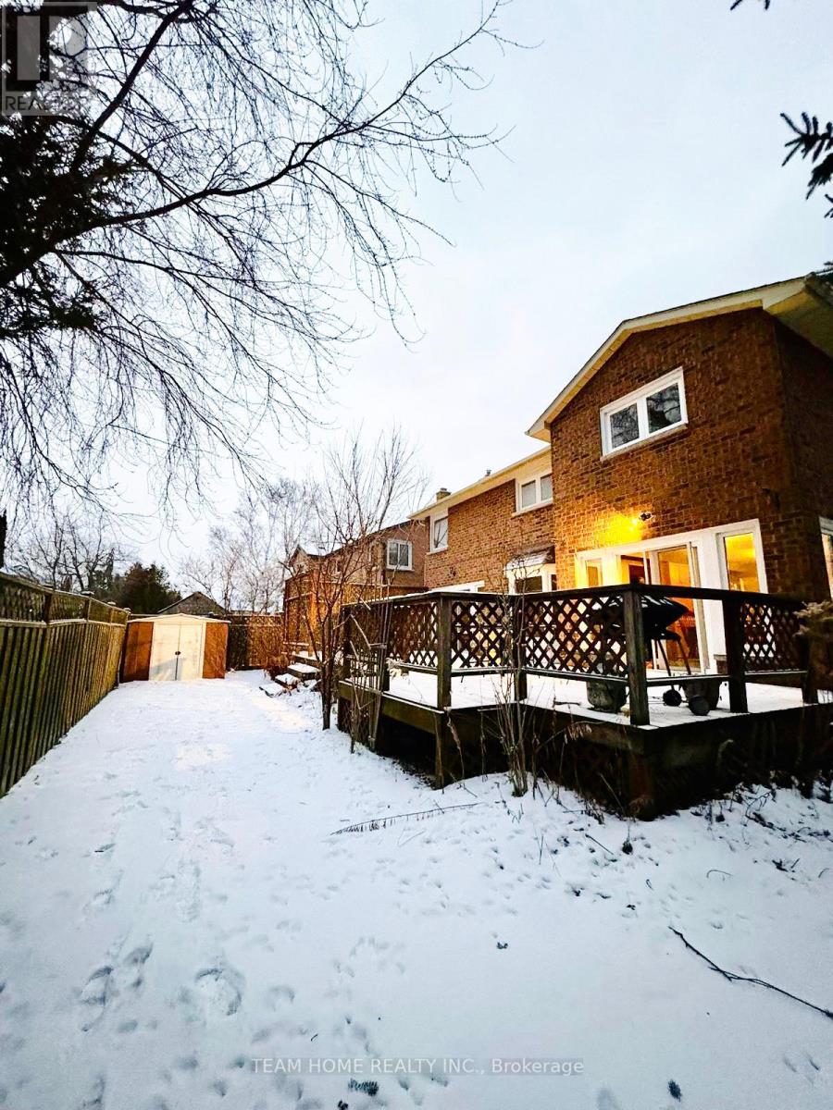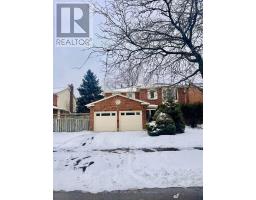26 Bartlett Drive Ajax, Ontario L1S 4V3
$1,110,000
Welcome to 26 Bartlett Dr Ajax, a charming home located in the highly sought-after South Ajax community. This spacious family home offers a generous outdoor area perfect for both relaxation and entertaining guests. Inside, you'll find beautiful hardwood floors throughout the entire home, with two walkouts leading to a large deck and a beautifully landscaped backyard. The bright living room features stunning bay windows, while the formal dining room is complemented by elegant French doors. The cozy family room boasts a fireplace and a walkout to the deck, plus a convenient main floor laundry room with garage access. The well-appointed kitchen includes a wall of pantry storage, built-in dishwasher, a breakfast area, and a walkout to the deck. Upstairs, you'll find four additional bedrooms, including the master suite with a 4-piece ensuite bathroom. The finished basement offers an extra bedroom, a 3-piece bathroom, and ample storage space. This wonderful home is just steps away from the water, local shops, and top-rated schools! (id:50886)
Property Details
| MLS® Number | E11963910 |
| Property Type | Single Family |
| Neigbourhood | Discovery Bay |
| Community Name | South West |
| Features | Carpet Free |
| Parking Space Total | 4 |
Building
| Bathroom Total | 4 |
| Bedrooms Above Ground | 4 |
| Bedrooms Total | 4 |
| Appliances | Garage Door Opener Remote(s), Dishwasher, Dryer, Range, Refrigerator, Stove, Washer |
| Basement Development | Finished |
| Basement Type | N/a (finished) |
| Construction Style Attachment | Detached |
| Cooling Type | Central Air Conditioning |
| Exterior Finish | Brick Veneer, Concrete |
| Fireplace Present | Yes |
| Flooring Type | Hardwood, Ceramic |
| Foundation Type | Concrete |
| Half Bath Total | 1 |
| Heating Fuel | Natural Gas |
| Heating Type | Forced Air |
| Stories Total | 2 |
| Type | House |
| Utility Water | Municipal Water |
Parking
| Attached Garage |
Land
| Acreage | No |
| Sewer | Sanitary Sewer |
| Size Depth | 101.71 M |
| Size Frontage | 55.77 M |
| Size Irregular | 55.77 X 101.71 M |
| Size Total Text | 55.77 X 101.71 M |
Rooms
| Level | Type | Length | Width | Dimensions |
|---|---|---|---|---|
| Second Level | Primary Bedroom | 25.2 m | 18.08 m | 25.2 m x 18.08 m |
| Second Level | Bedroom 2 | 11.88 m | 10.43 m | 11.88 m x 10.43 m |
| Second Level | Bedroom 3 | 14.04 m | 11.97 m | 14.04 m x 11.97 m |
| Second Level | Bedroom 4 | 13.58 m | 11.65 m | 13.58 m x 11.65 m |
| Basement | Recreational, Games Room | 22.7 m | 11.71 m | 22.7 m x 11.71 m |
| Basement | Bedroom 5 | 13.78 m | 11.48 m | 13.78 m x 11.48 m |
| Main Level | Living Room | 20.01 m | 11.15 m | 20.01 m x 11.15 m |
| Main Level | Dining Room | 16.73 m | 11.78 m | 16.73 m x 11.78 m |
| Main Level | Kitchen | 11.15 m | 8.53 m | 11.15 m x 8.53 m |
| Main Level | Eating Area | 11.15 m | 8.89 m | 11.15 m x 8.89 m |
| Main Level | Family Room | 18.7 m | 11.15 m | 18.7 m x 11.15 m |
| Main Level | Laundry Room | 10.83 m | 4.92 m | 10.83 m x 4.92 m |
https://www.realtor.ca/real-estate/27894956/26-bartlett-drive-ajax-south-west-south-west
Contact Us
Contact us for more information
Yvonne Valerie Torres Yvonne Valerie Torres
Salesperson
30 Eglinton Ave W Unit 400
Mississauga, Ontario L4Z 3X3
(289) 948-1441
(519) 669-9920
www.teamhomerealty.com/







