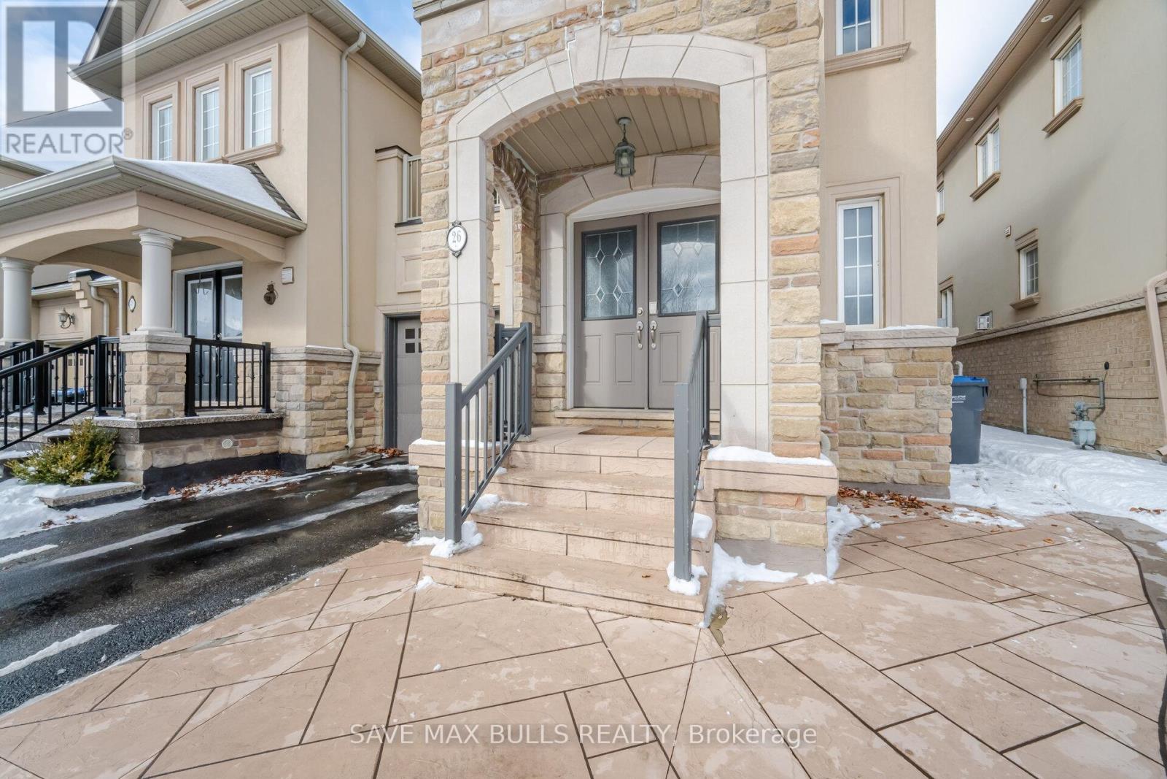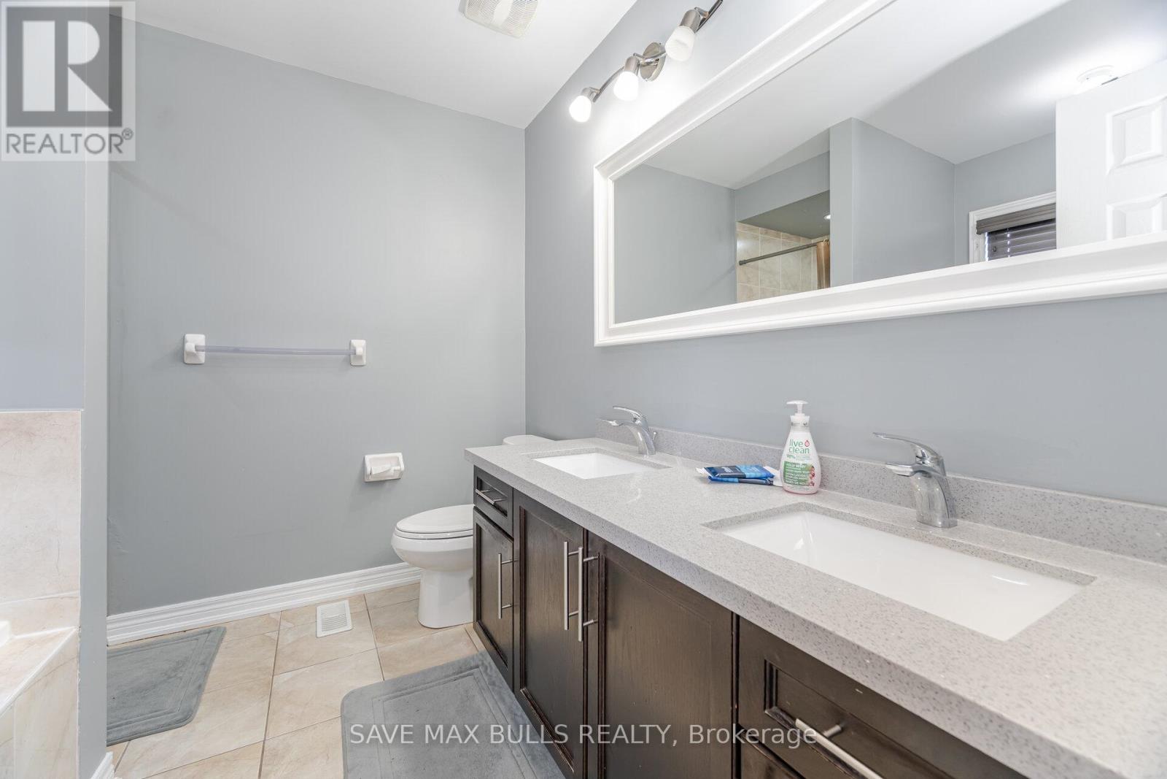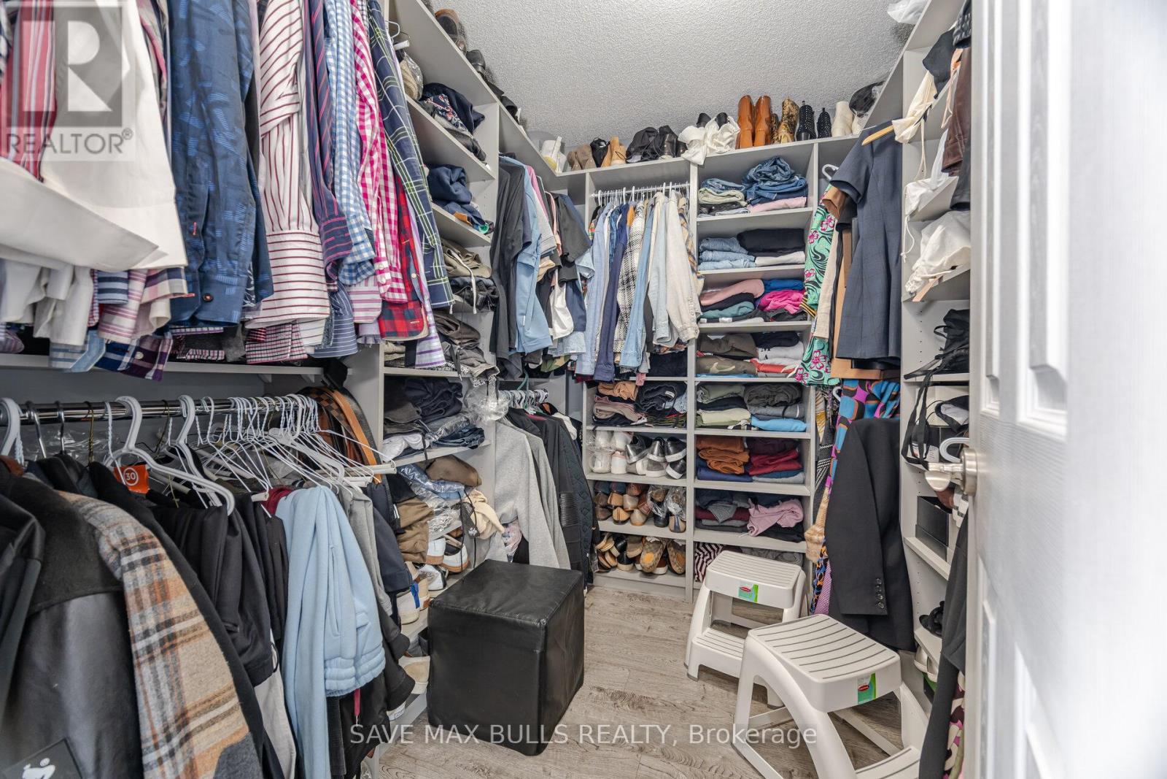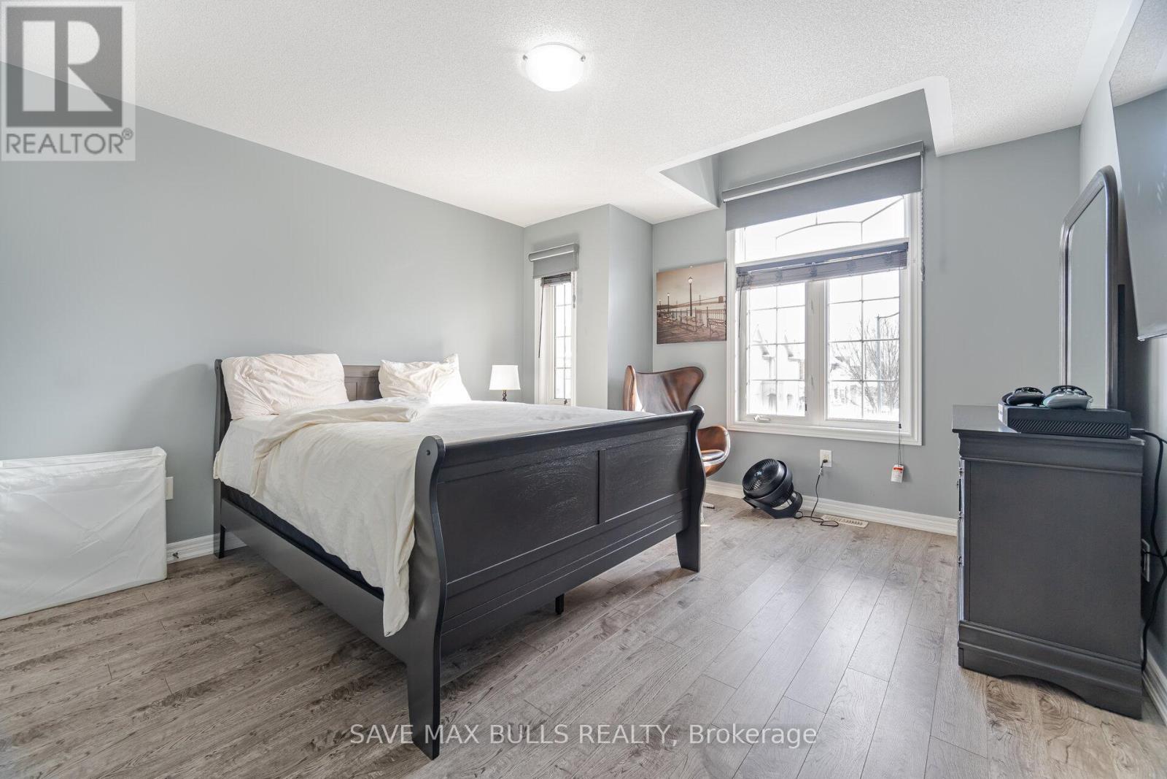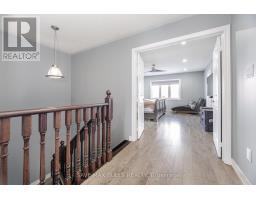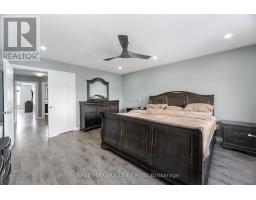26 Beachville Circle Brampton, Ontario L6X 0V3
$1,049,900
Welcome to your dream home in the highly sought-after community of Credit Valley. This stunning townhouse features four spacious bedrooms and three and half modern bathrooms, perfect for families of all sizes. The open-concept layout invites natural light throughout the main living areas, creating a warm and inviting atmosphere. Step into the beautifully finished basement, which offers ample space for recreation, entertainment, or a playroom for the kids. With its stylish design and thoughtful upgrades, this townhouse provides a perfect blend of comfort and functionality. Located in a family-friendly neighborhood, you'll enjoy easy access to top-rated schools, parks, shopping, and public transit. This is more than just a house; it's a place to create lasting memories. Don't miss your chance to make this fantastic property your new home! Schedule your showing today! (id:50886)
Property Details
| MLS® Number | W11947576 |
| Property Type | Single Family |
| Community Name | Credit Valley |
| Parking Space Total | 3 |
Building
| Bathroom Total | 4 |
| Bedrooms Above Ground | 4 |
| Bedrooms Total | 4 |
| Appliances | Dishwasher, Dryer, Microwave, Range, Refrigerator, Stove, Washer |
| Basement Development | Finished |
| Basement Type | N/a (finished) |
| Construction Style Attachment | Attached |
| Cooling Type | Central Air Conditioning |
| Exterior Finish | Stone, Stucco |
| Fireplace Present | Yes |
| Flooring Type | Laminate, Porcelain Tile |
| Half Bath Total | 1 |
| Heating Fuel | Natural Gas |
| Heating Type | Forced Air |
| Stories Total | 2 |
| Type | Row / Townhouse |
| Utility Water | Municipal Water |
Parking
| Attached Garage |
Land
| Acreage | No |
| Sewer | Sanitary Sewer |
| Size Depth | 93 Ft ,9 In |
| Size Frontage | 28 Ft ,5 In |
| Size Irregular | 28.48 X 93.8 Ft |
| Size Total Text | 28.48 X 93.8 Ft |
| Zoning Description | Residental |
Rooms
| Level | Type | Length | Width | Dimensions |
|---|---|---|---|---|
| Second Level | Primary Bedroom | 5 m | 4.3 m | 5 m x 4.3 m |
| Second Level | Bedroom 2 | 5.6 m | 3.8 m | 5.6 m x 3.8 m |
| Second Level | Bedroom 3 | 3.8 m | 2.8 m | 3.8 m x 2.8 m |
| Second Level | Bedroom 4 | 2.8 m | 2.7 m | 2.8 m x 2.7 m |
| Basement | Recreational, Games Room | 8.7 m | 6.7 m | 8.7 m x 6.7 m |
| Main Level | Living Room | 5.4 m | 3.8 m | 5.4 m x 3.8 m |
| Main Level | Kitchen | 6.1 m | 3.04 m | 6.1 m x 3.04 m |
| Main Level | Family Room | 4.9 m | 3.8 m | 4.9 m x 3.8 m |
Contact Us
Contact us for more information
Raj Chuhan
Salesperson
www.rajchuhan.com/
145 Clarence St Unit 29
Brampton, Ontario L6W 1T2
(905) 699-6700


