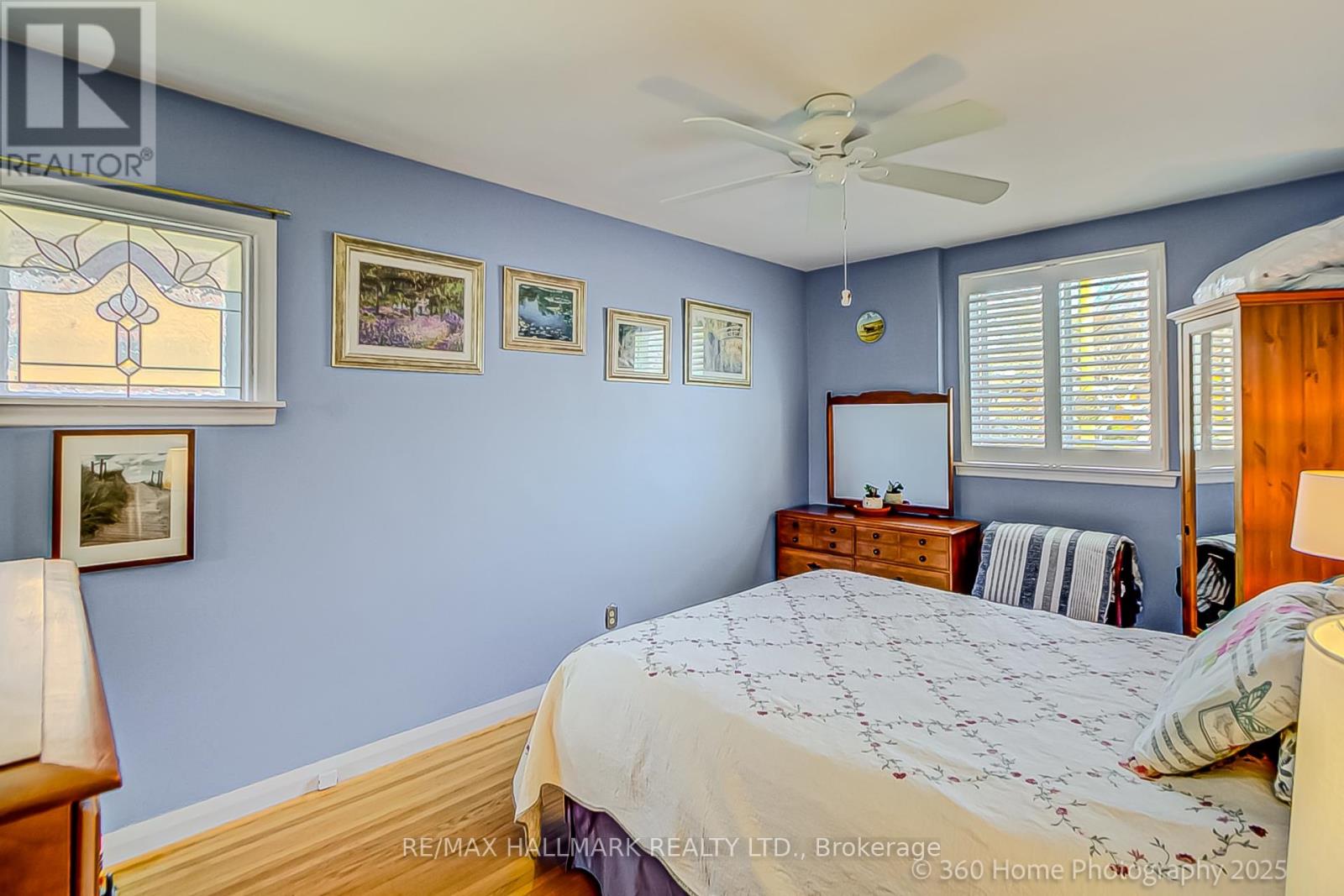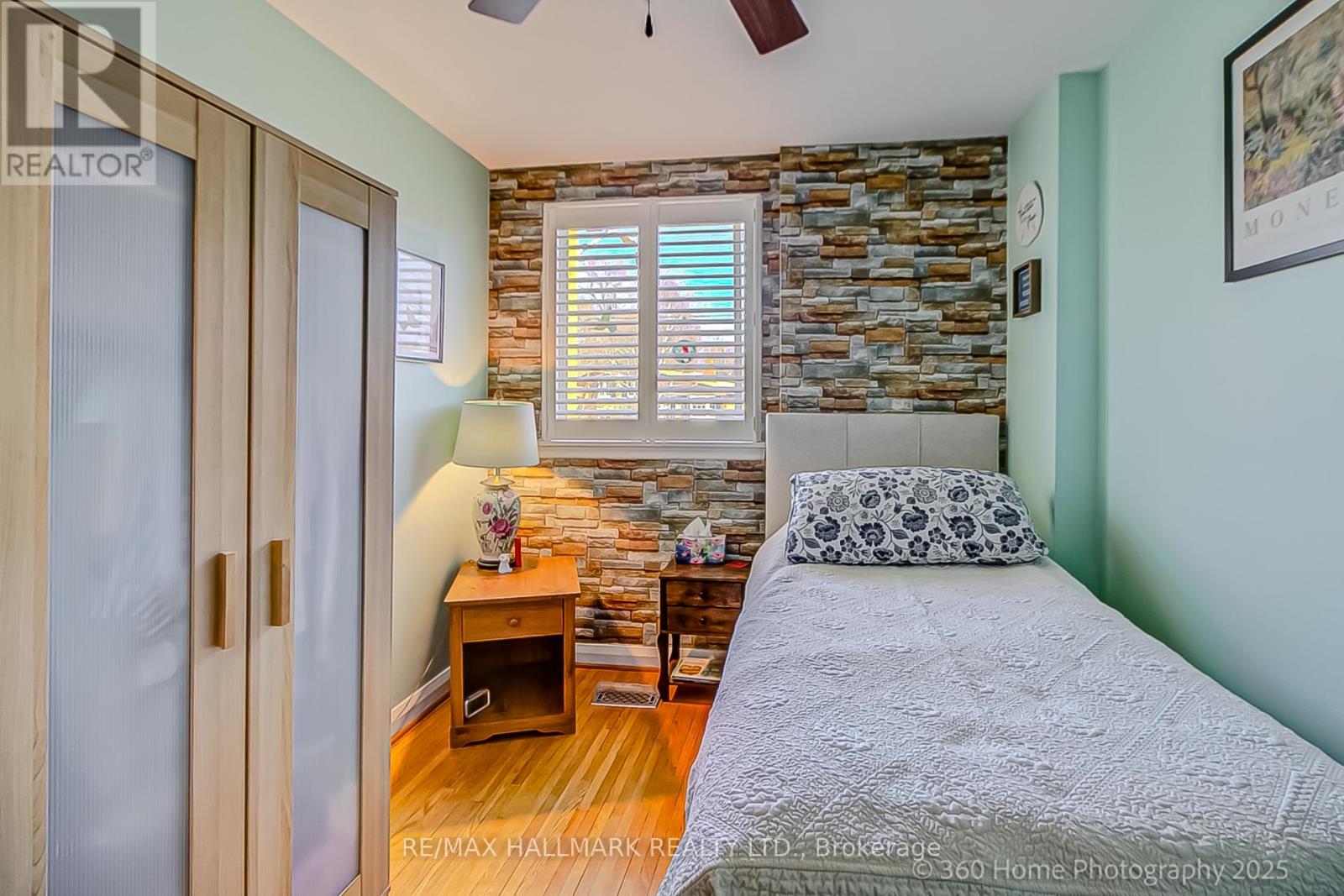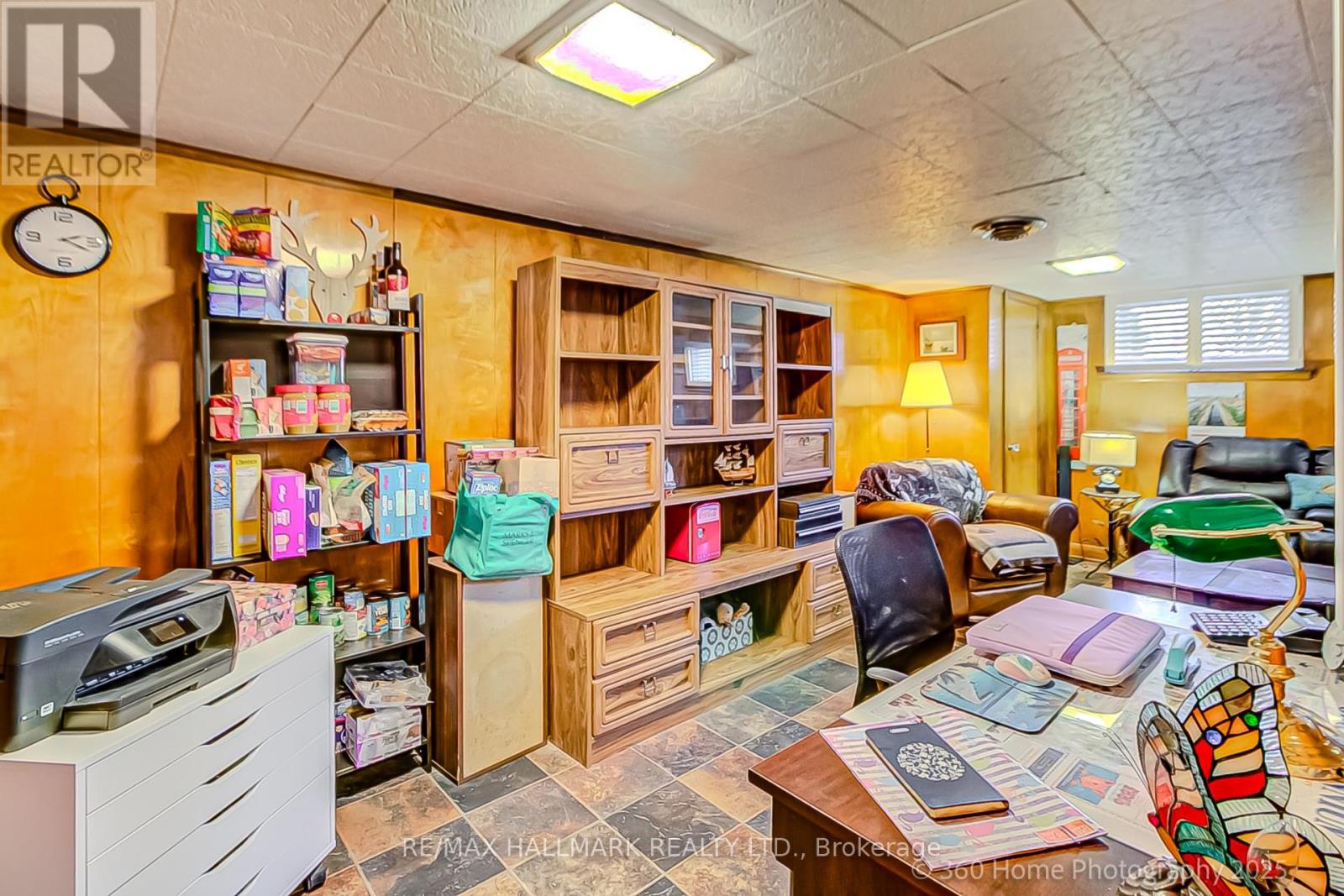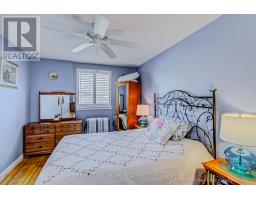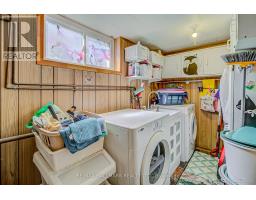26 Ben Stanton Boulevard Toronto, Ontario M1H 1N8
$799,900
Affordable detached starter home in the sought-after Ben Jungle! Welcome to this delightful three-bedroom house nestled in this highly desirable neighbourhood. Know as the "Catalina Model", this home as been tastefully updated throughout and is perfectly situated less than 500 meters from the currently under construction Lawrence Ave east Subway station. This property offers both convenience and tremendous future value. Step inside to discover a warm and inviting living space, complete with hardwood floors and a wood burning fireplace. A finished basement provides additional living space, perfect for a family room, home office, or guest suite. A sunny west facing lot offers plenty of space for entertaining, gardening, or enjoying the sunset. The concrete, salt water inground swimming pool is a perfect addition for summer fun. A fantastic opportunity in a prime location with easy access to all amenities. (id:50886)
Property Details
| MLS® Number | E12044372 |
| Property Type | Single Family |
| Community Name | Woburn |
| Features | Irregular Lot Size, Carpet Free |
| Parking Space Total | 3 |
| Pool Type | Inground Pool |
Building
| Bathroom Total | 2 |
| Bedrooms Above Ground | 3 |
| Bedrooms Total | 3 |
| Appliances | Dishwasher, Dryer, Freezer, Stove, Washer, Window Coverings, Refrigerator |
| Basement Development | Finished |
| Basement Type | N/a (finished) |
| Construction Style Attachment | Detached |
| Construction Style Split Level | Sidesplit |
| Cooling Type | Central Air Conditioning |
| Exterior Finish | Brick |
| Fireplace Present | Yes |
| Flooring Type | Hardwood |
| Foundation Type | Concrete |
| Half Bath Total | 1 |
| Heating Fuel | Natural Gas |
| Heating Type | Forced Air |
| Type | House |
| Utility Water | Municipal Water |
Parking
| No Garage |
Land
| Acreage | No |
| Sewer | Sanitary Sewer |
| Size Depth | 119 Ft ,4 In |
| Size Frontage | 50 Ft |
| Size Irregular | 50.03 X 119.34 Ft ; North Side 135.42 |
| Size Total Text | 50.03 X 119.34 Ft ; North Side 135.42 |
Rooms
| Level | Type | Length | Width | Dimensions |
|---|---|---|---|---|
| Lower Level | Recreational, Games Room | 6.09 m | 5.75 m | 6.09 m x 5.75 m |
| Lower Level | Laundry Room | 3.48 m | 1.71 m | 3.48 m x 1.71 m |
| Main Level | Living Room | 4.9 m | 4.64 m | 4.9 m x 4.64 m |
| Main Level | Dining Room | 4.9 m | 4.64 m | 4.9 m x 4.64 m |
| Main Level | Kitchen | 4.64 m | 2.5 m | 4.64 m x 2.5 m |
| Upper Level | Primary Bedroom | 4.43 m | 2.98 m | 4.43 m x 2.98 m |
| Upper Level | Bedroom 2 | 3.34 m | 2.85 m | 3.34 m x 2.85 m |
| Upper Level | Bedroom 3 | 3.37 m | 2.59 m | 3.37 m x 2.59 m |
https://www.realtor.ca/real-estate/28080512/26-ben-stanton-boulevard-toronto-woburn-woburn
Contact Us
Contact us for more information
Michael Johnathon Brown
Salesperson
170 Merton St
Toronto, Ontario M4S 1A1
(416) 486-5588
(416) 486-6988









