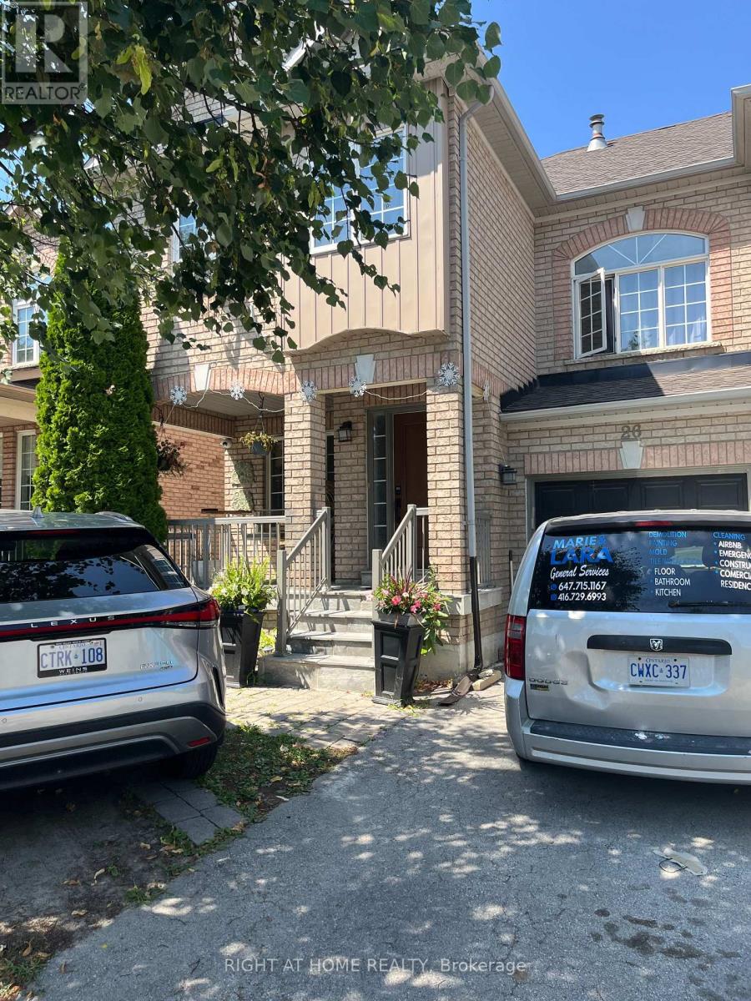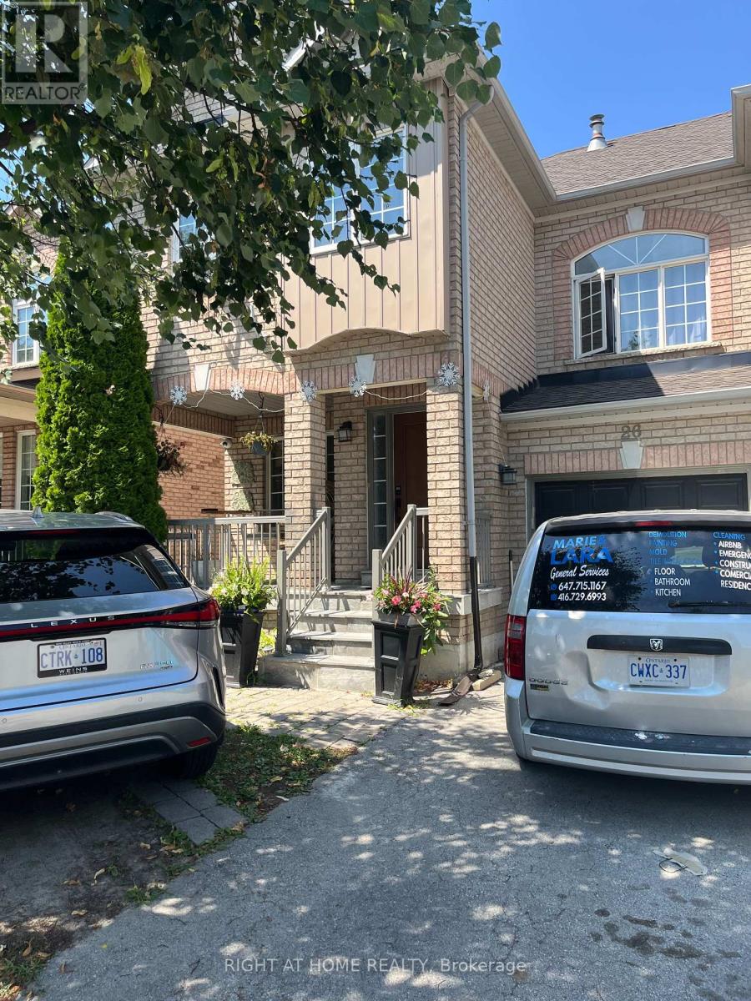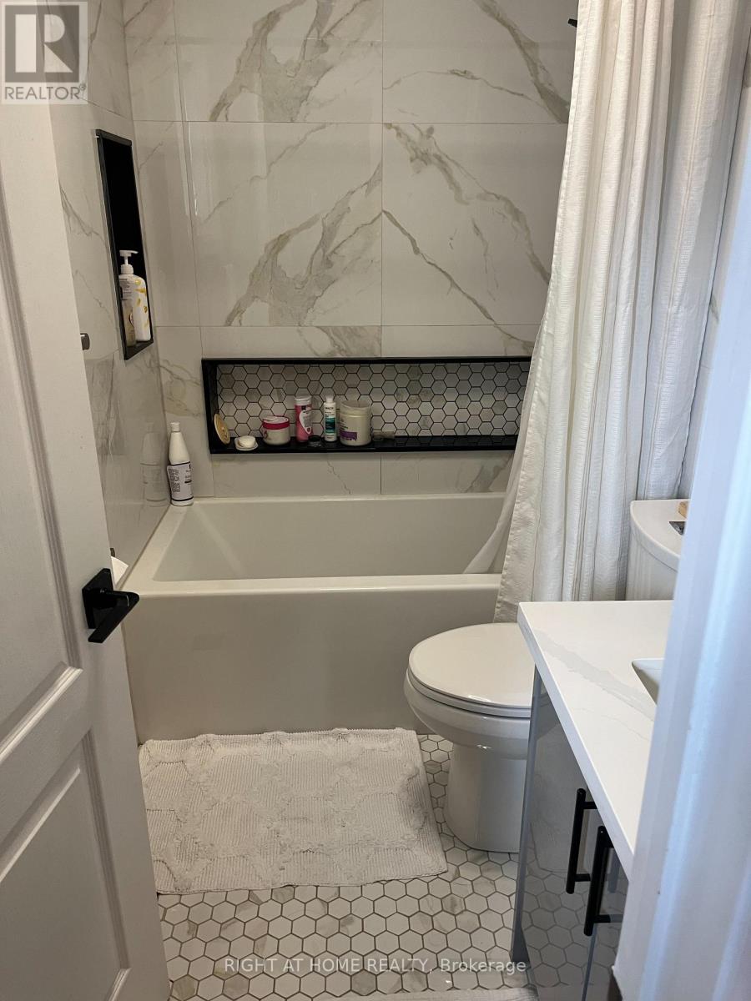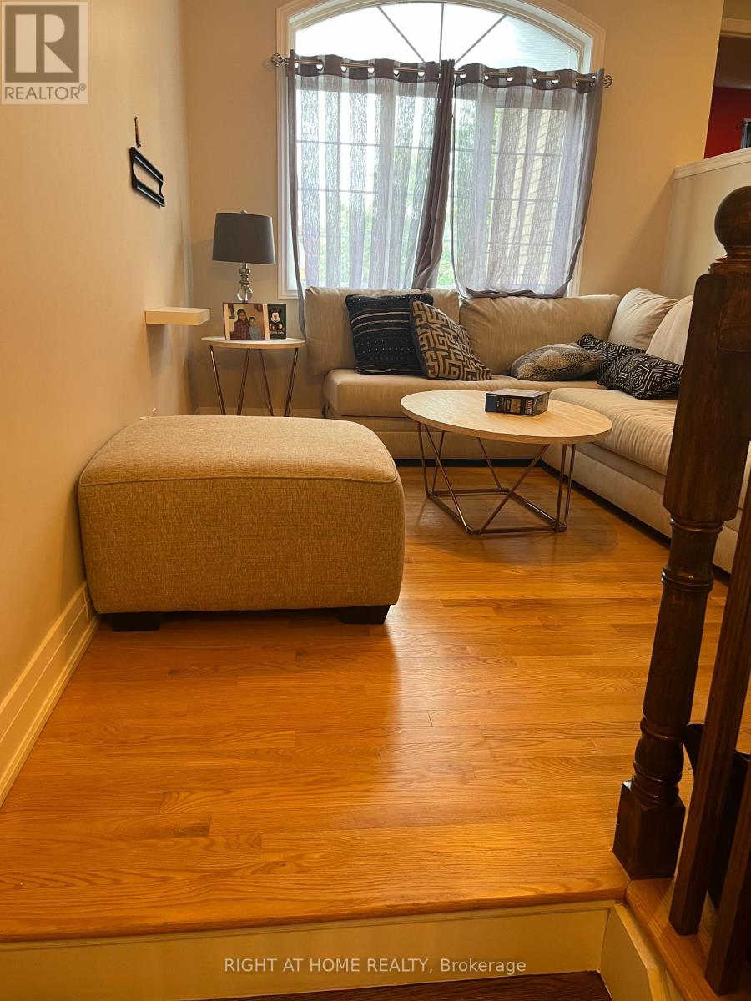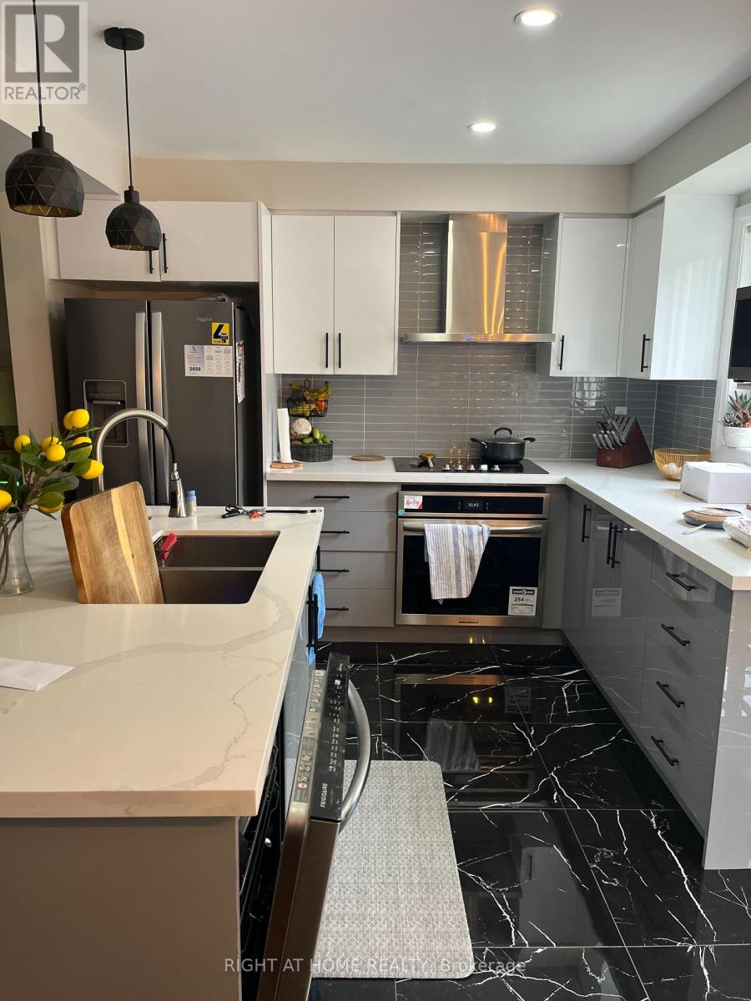26 Bluewater Trail Vaughan, Ontario L6A 3G5
5 Bedroom
3 Bathroom
1,500 - 2,000 ft2
Fireplace
Central Air Conditioning
Forced Air
$1,300,000
Fully upgraded three(3) bedroom home with hardwood flooring throughout , upgraded kitchen with quartz countertop and stainless steel fridge, few properties in the neighbourhood with a family room located at an in between level with a gas fire place, master bedroom w/4 pc wahroom and walk in closet, walk out from kitchen to backyard with a Gazebo, laundry located at in between level, propery well located close to Vaughan Mills, Wonderland and Hwy 400. Buyer to verify all room measurements and square footage of the property (id:50886)
Property Details
| MLS® Number | N12315905 |
| Property Type | Single Family |
| Community Name | Vellore Village |
| Parking Space Total | 2 |
Building
| Bathroom Total | 3 |
| Bedrooms Above Ground | 3 |
| Bedrooms Below Ground | 2 |
| Bedrooms Total | 5 |
| Age | 16 To 30 Years |
| Appliances | Water Heater, Water Meter |
| Basement Development | Finished |
| Basement Type | N/a (finished) |
| Construction Style Attachment | Semi-detached |
| Cooling Type | Central Air Conditioning |
| Exterior Finish | Brick |
| Fireplace Present | Yes |
| Fireplace Total | 1 |
| Flooring Type | Hardwood |
| Foundation Type | Concrete |
| Heating Fuel | Natural Gas |
| Heating Type | Forced Air |
| Stories Total | 2 |
| Size Interior | 1,500 - 2,000 Ft2 |
| Type | House |
| Utility Water | Municipal Water |
Parking
| Garage |
Land
| Acreage | No |
| Sewer | Sanitary Sewer |
| Size Depth | 89 Ft |
| Size Frontage | 30 Ft |
| Size Irregular | 30 X 89 Ft |
| Size Total Text | 30 X 89 Ft |
Rooms
| Level | Type | Length | Width | Dimensions |
|---|---|---|---|---|
| Second Level | Bedroom | 5 m | 3.1 m | 5 m x 3.1 m |
| Second Level | Bedroom 2 | 3.2 m | 2.7 m | 3.2 m x 2.7 m |
| Second Level | Bedroom 3 | 4.27 m | 3.2 m | 4.27 m x 3.2 m |
| Main Level | Living Room | 6.49 m | 4.88 m | 6.49 m x 4.88 m |
| Main Level | Kitchen | 3.36 m | 3.16 m | 3.36 m x 3.16 m |
| In Between | Family Room | 4.4 m | 3.05 m | 4.4 m x 3.05 m |
Utilities
| Cable | Available |
| Electricity | Installed |
| Sewer | Installed |
Contact Us
Contact us for more information
Motilall Sawh
Salesperson
Right At Home Realty
1396 Don Mills Rd Unit B-121
Toronto, Ontario M3B 0A7
1396 Don Mills Rd Unit B-121
Toronto, Ontario M3B 0A7
(416) 391-3232
(416) 391-0319
www.rightathomerealty.com/

