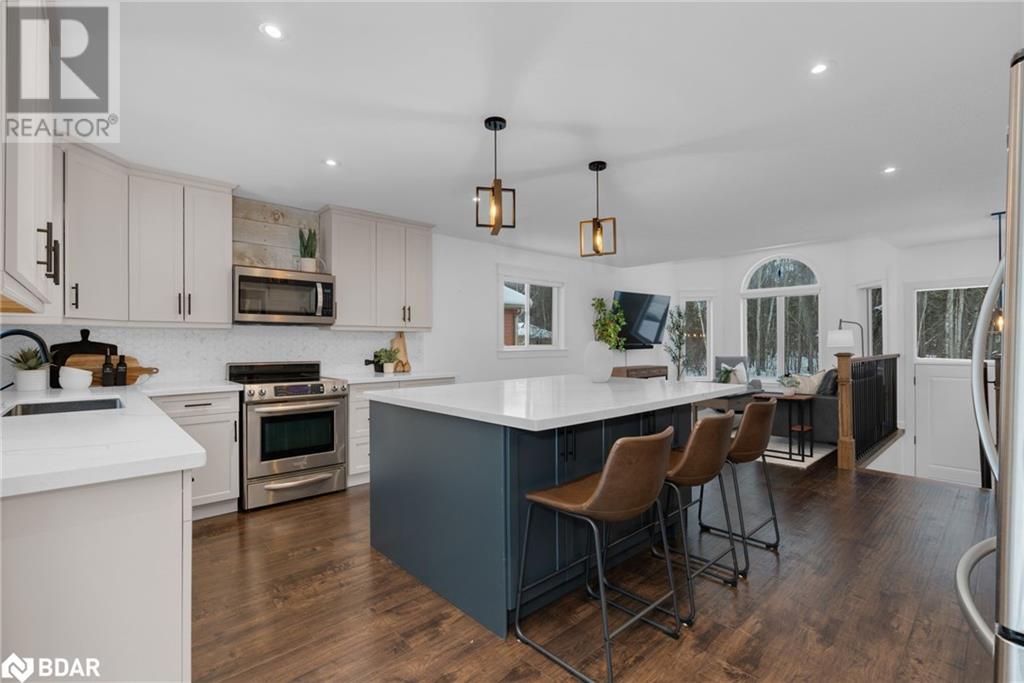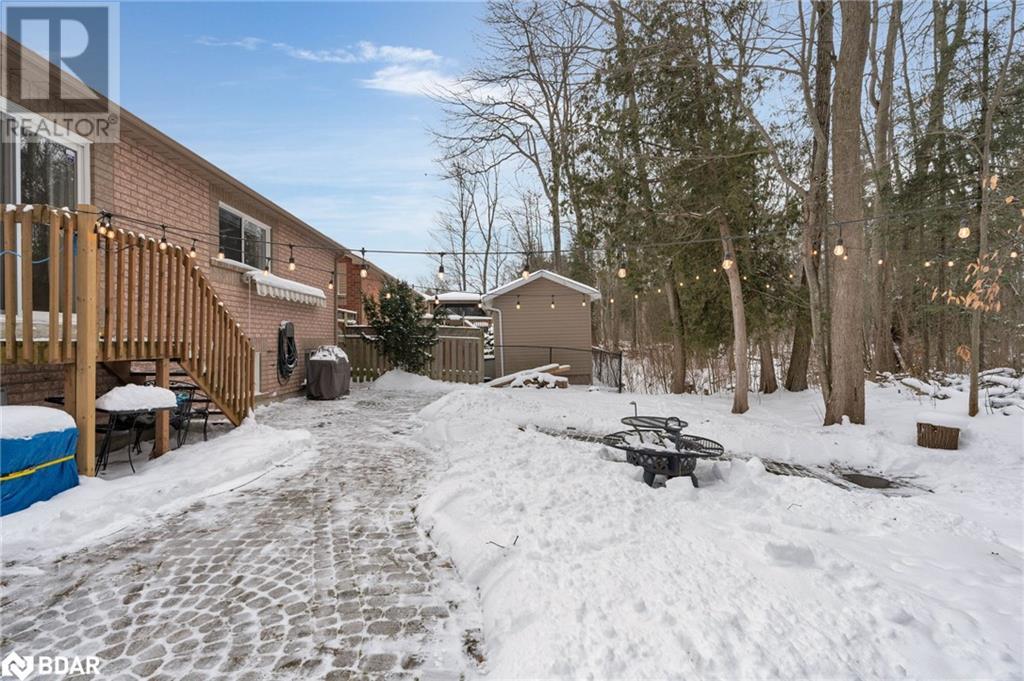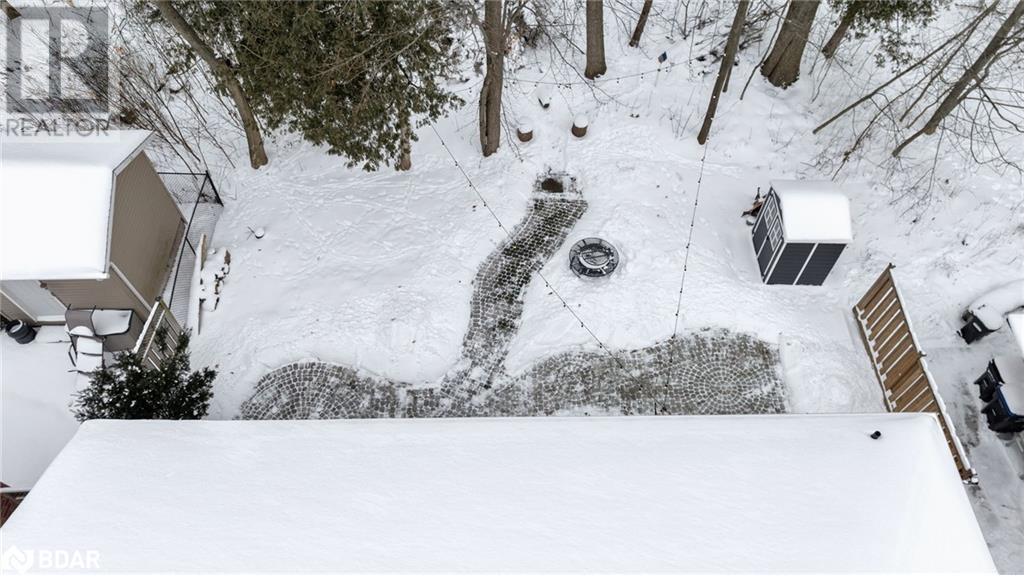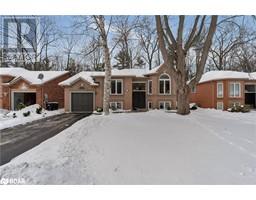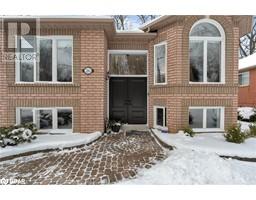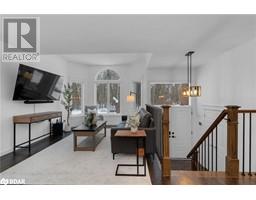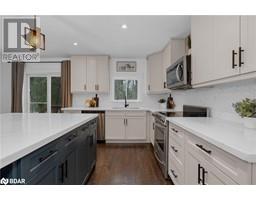26 Brillinger Drive Wasaga Beach, Ontario L9Z 1L4
$739,000
Renovated bungalow backing onto crown land. This move in ready, all brick bungalow offers 1634 finished square feet of carpet free living space with 3 bedrooms and 2 bathrooms. The open concept main floor has a fully renovated kitchen with quartz countertops, oversized island and stainless steel appliances. The kitchen also walks out to the private yard, backing onto crown owned land. Spacious primary bedroom features walk in closet. Upper level also offers second sizeable bedroom and renovated 4 pc bathroom. Lower level is fully finished with an additional bedroom, 3 pc bathroom with glass shower and large rec room. Lower level layout lends itself well to the potential for a 4th bedroom is desired. (id:50886)
Property Details
| MLS® Number | 40690094 |
| Property Type | Single Family |
| AmenitiesNearBy | Beach, Shopping |
| CommunityFeatures | Quiet Area |
| EquipmentType | None |
| Features | Ravine |
| ParkingSpaceTotal | 3 |
| RentalEquipmentType | None |
| Structure | Shed |
Building
| BathroomTotal | 2 |
| BedroomsAboveGround | 2 |
| BedroomsBelowGround | 1 |
| BedroomsTotal | 3 |
| Appliances | Central Vacuum, Dishwasher, Dryer, Microwave, Refrigerator, Stove, Washer, Window Coverings |
| ArchitecturalStyle | Raised Bungalow |
| BasementDevelopment | Finished |
| BasementType | Full (finished) |
| ConstructedDate | 1996 |
| ConstructionStyleAttachment | Link |
| CoolingType | Central Air Conditioning |
| ExteriorFinish | Brick |
| FoundationType | Poured Concrete |
| HeatingFuel | Natural Gas |
| HeatingType | Forced Air |
| StoriesTotal | 1 |
| SizeInterior | 1634 Sqft |
| Type | House |
| UtilityWater | Municipal Water |
Parking
| Attached Garage |
Land
| Acreage | No |
| LandAmenities | Beach, Shopping |
| Sewer | Municipal Sewage System |
| SizeDepth | 77 Ft |
| SizeFrontage | 52 Ft |
| SizeTotalText | Under 1/2 Acre |
| ZoningDescription | R2 |
Rooms
| Level | Type | Length | Width | Dimensions |
|---|---|---|---|---|
| Basement | 3pc Bathroom | Measurements not available | ||
| Basement | Recreation Room | 10'9'' x 30'4'' | ||
| Basement | Bedroom | 111'0'' x 11'1'' | ||
| Main Level | 4pc Bathroom | Measurements not available | ||
| Main Level | Bedroom | 11'4'' x 12'1'' | ||
| Main Level | Primary Bedroom | 15'11'' x 12'6'' | ||
| Main Level | Living Room/dining Room | 10'9'' x 17'5'' | ||
| Main Level | Kitchen | 16'11'' x 12'10'' |
https://www.realtor.ca/real-estate/27796747/26-brillinger-drive-wasaga-beach
Interested?
Contact us for more information
Christa Duits
Broker
218 Bayfield St.#200
Barrie, Ontario L4M 3B5














