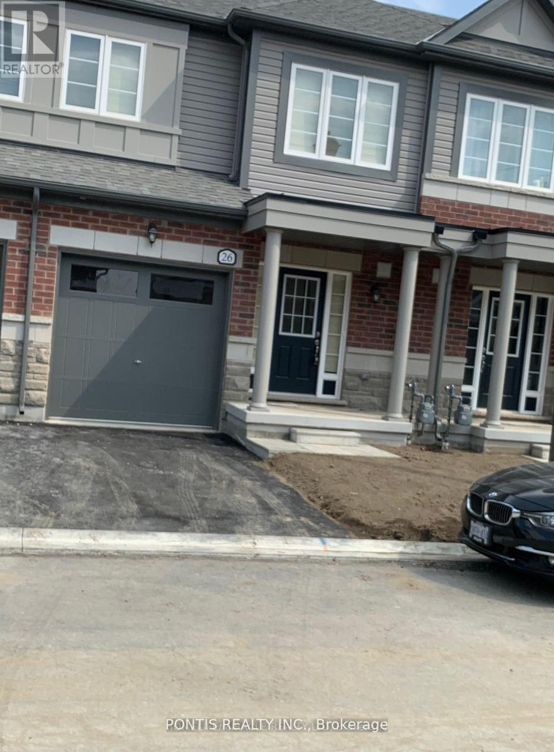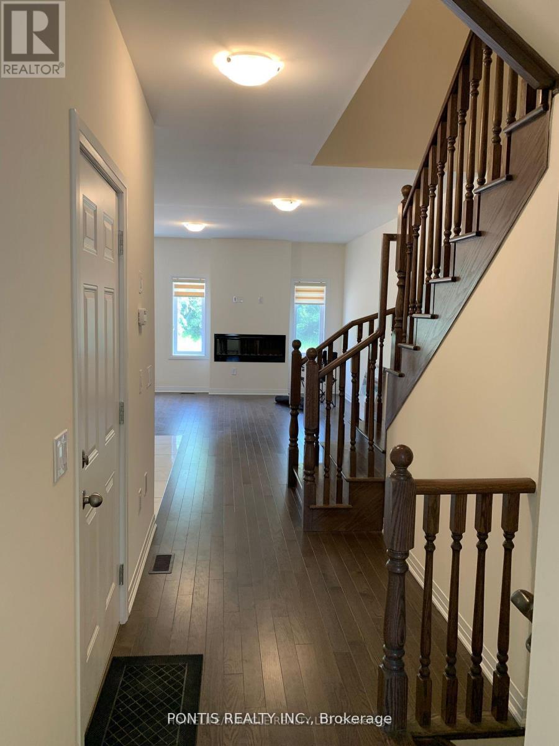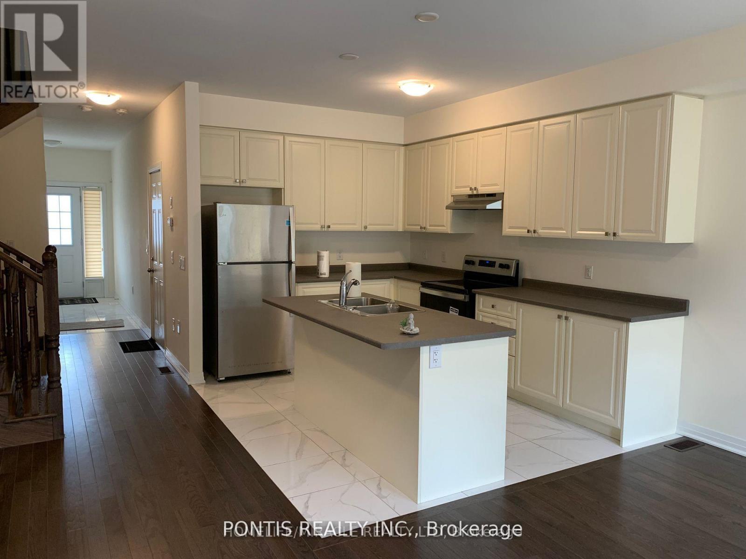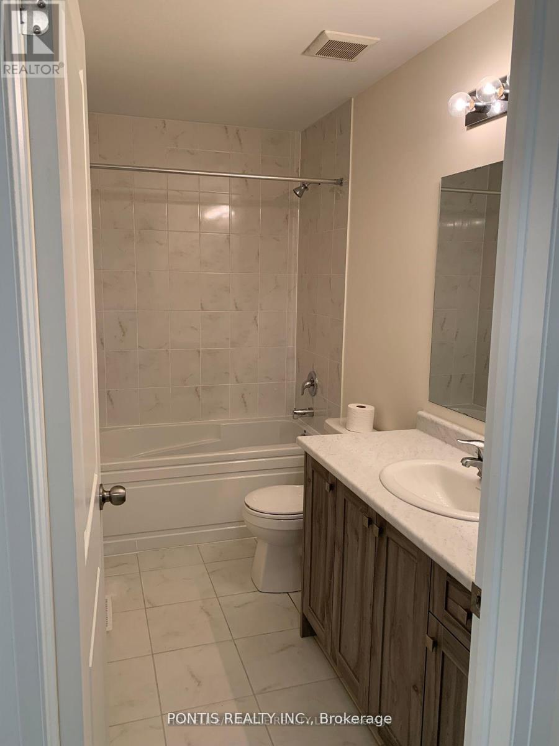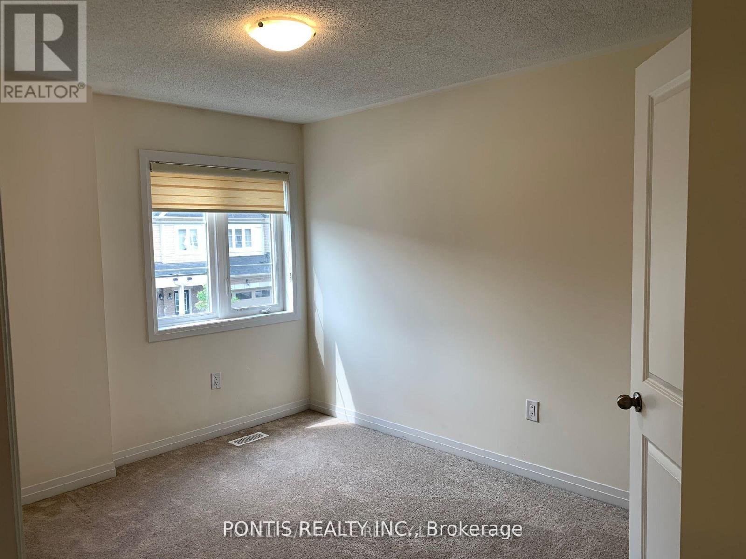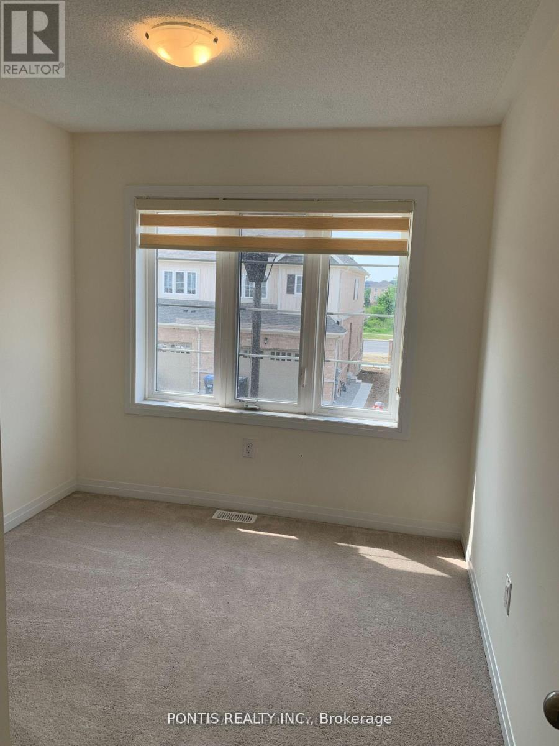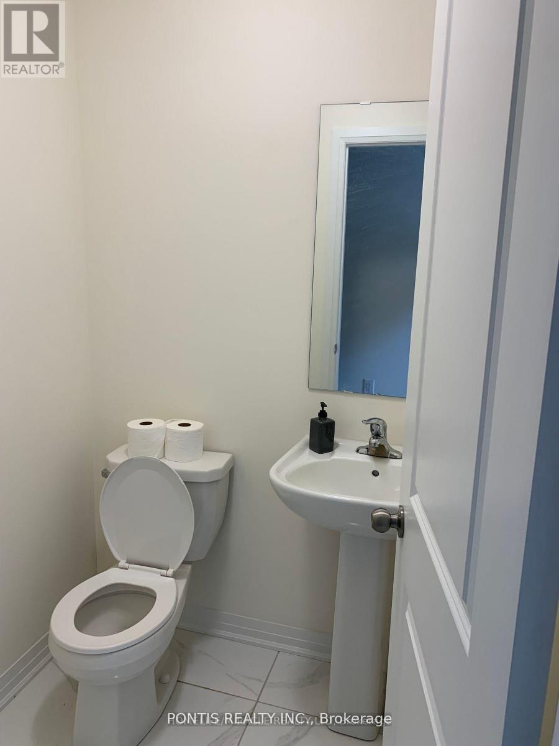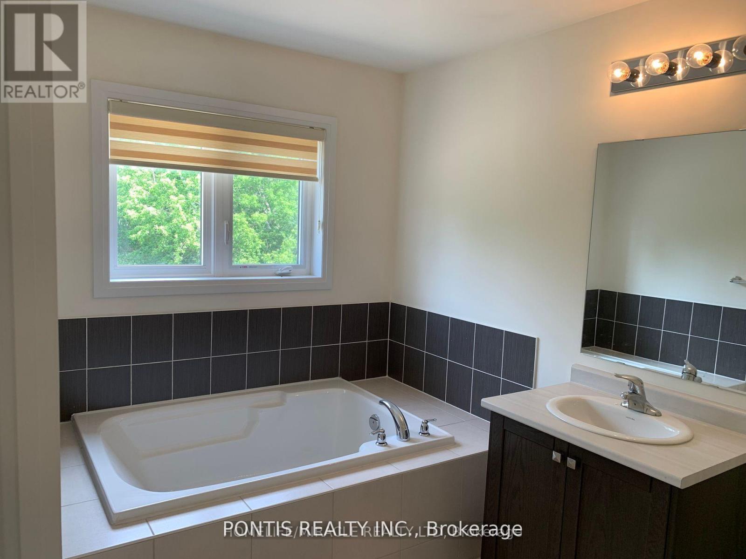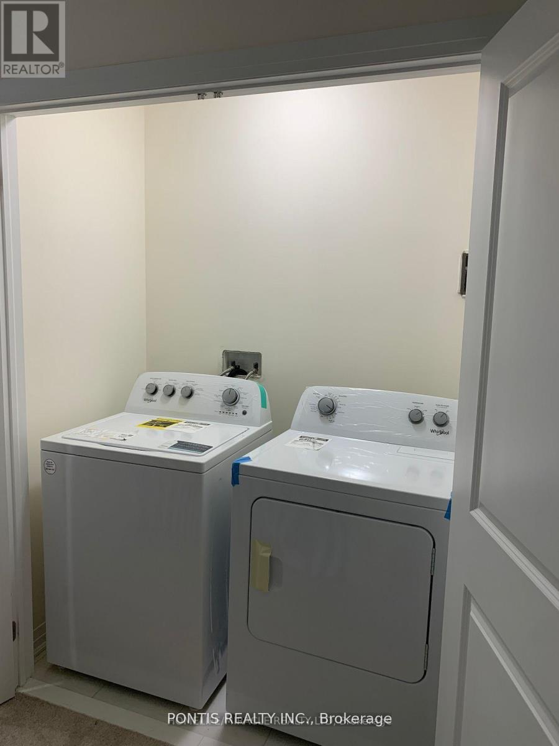26 Brixham Lane Brampton, Ontario L7A 5K2
3 Bedroom
3 Bathroom
1,500 - 2,000 ft2
Fireplace
Central Air Conditioning
Forced Air
$3,200 Monthly
New Two Years Old Beautiful 3 Bedroom & 3 Bathroom New Townhome Waiting To Be Your Home. Open Concept Kitchen with Stainless Steel Appliances and Hardwood Flooring throughout the Main Floor and Second Floor Laundry. No Home Behind as its A Full Ravine Lot, Full Privacy to Entertain and Enjoy Your Morning Coffees or Entertain. Close To All Schools, Restaurants, Banks, Mount Pleasant Go Station Just Minutes Away. Muse See it To Truly Believe The Beauty! (id:50886)
Property Details
| MLS® Number | W12387864 |
| Property Type | Single Family |
| Community Name | Fletcher's Meadow |
| Amenities Near By | Park, Public Transit, Schools |
| Community Features | Community Centre |
| Equipment Type | Water Heater |
| Parking Space Total | 2 |
| Rental Equipment Type | Water Heater |
Building
| Bathroom Total | 3 |
| Bedrooms Above Ground | 3 |
| Bedrooms Total | 3 |
| Age | 0 To 5 Years |
| Amenities | Fireplace(s), Separate Electricity Meters |
| Appliances | Water Heater, Blinds, Dishwasher, Dryer, Oven, Stove, Washer, Refrigerator |
| Basement Development | Unfinished |
| Basement Type | Full (unfinished) |
| Construction Style Attachment | Attached |
| Cooling Type | Central Air Conditioning |
| Exterior Finish | Brick, Steel |
| Fireplace Present | Yes |
| Fireplace Total | 1 |
| Flooring Type | Hardwood, Ceramic, Carpeted |
| Foundation Type | Concrete |
| Half Bath Total | 1 |
| Heating Fuel | Natural Gas |
| Heating Type | Forced Air |
| Stories Total | 2 |
| Size Interior | 1,500 - 2,000 Ft2 |
| Type | Row / Townhouse |
| Utility Water | Municipal Water |
Parking
| Garage |
Land
| Acreage | No |
| Land Amenities | Park, Public Transit, Schools |
| Sewer | Sanitary Sewer |
| Size Depth | 102 Ft ,8 In |
| Size Frontage | 19 Ft ,8 In |
| Size Irregular | 19.7 X 102.7 Ft |
| Size Total Text | 19.7 X 102.7 Ft |
Rooms
| Level | Type | Length | Width | Dimensions |
|---|---|---|---|---|
| Main Level | Dining Room | 2.64 m | 2.03 m | 2.64 m x 2.03 m |
| Main Level | Great Room | 5.58 m | 3.45 m | 5.58 m x 3.45 m |
| Main Level | Kitchen | 2.92 m | 3.66 m | 2.92 m x 3.66 m |
| Upper Level | Primary Bedroom | 3.35 m | 4.75 m | 3.35 m x 4.75 m |
| Upper Level | Bedroom 2 | 2.95 m | 3.35 m | 2.95 m x 3.35 m |
| Upper Level | Bedroom 3 | 2.7 m | 2.9 m | 2.7 m x 2.9 m |
Contact Us
Contact us for more information
Rajeev Kumar
Broker
Pontis Realty Inc.
7275 Rapistan Court
Mississauga, Ontario L5N 5Z4
7275 Rapistan Court
Mississauga, Ontario L5N 5Z4
(905) 952-2055
www.pontisrealty.com/

