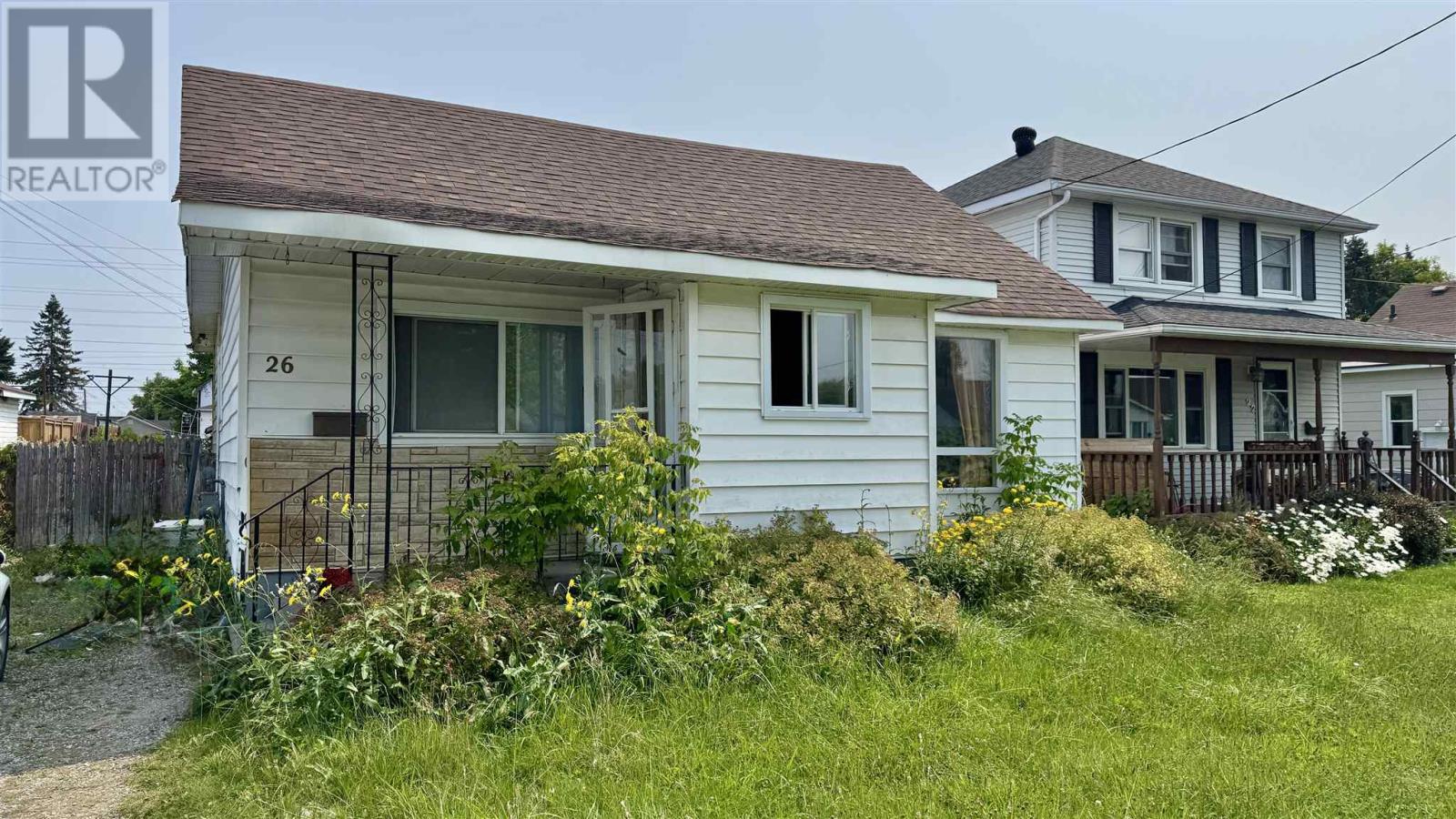26 Cameron Ave Sault Ste. Marie, Ontario P6B 4W7
3 Bedroom
2 Bathroom
1,140 ft2
Bungalow
Forced Air
$279,900
Centrally located three bedroom, two bathroom bungalow close to all major amenities! Main floor features an eat in kitchen, dining room, 3 bedrooms, full bathroom and has rear access to backyard. Basement provides additional space along with a second full bathroom and laundry room. Call today to book your private viewing! (id:50886)
Property Details
| MLS® Number | SM252133 |
| Property Type | Single Family |
| Community Name | Sault Ste. Marie |
| Features | Crushed Stone Driveway |
Building
| Bathroom Total | 2 |
| Bedrooms Above Ground | 3 |
| Bedrooms Total | 3 |
| Appliances | Stove, Dryer, Refrigerator, Washer |
| Architectural Style | Bungalow |
| Basement Type | Full |
| Constructed Date | 1940 |
| Construction Style Attachment | Detached |
| Exterior Finish | Siding |
| Heating Fuel | Natural Gas |
| Heating Type | Forced Air |
| Stories Total | 1 |
| Size Interior | 1,140 Ft2 |
Parking
| No Garage | |
| Gravel |
Land
| Acreage | No |
| Size Frontage | 37.0100 |
| Size Total Text | Under 1/2 Acre |
Rooms
| Level | Type | Length | Width | Dimensions |
|---|---|---|---|---|
| Basement | Recreation Room | 13 x 8 | ||
| Basement | Laundry Room | 13 x 8 | ||
| Basement | Bathroom | 3 pce | ||
| Main Level | Kitchen | 12 x 14 | ||
| Main Level | Dining Room | 11.4 x 11.4 | ||
| Main Level | Living Room | 15.4 x 11.4 | ||
| Main Level | Bedroom | 12 x 10.8 | ||
| Main Level | Bedroom | 11.4 x 11.4 | ||
| Main Level | Bedroom | 7 x 10.6 | ||
| Main Level | Bathroom | 3 pce |
https://www.realtor.ca/real-estate/28680766/26-cameron-ave-sault-ste-marie-sault-ste-marie
Contact Us
Contact us for more information
Mike Bell
Salesperson
mike-bell.c21.ca/
Century 21 Choice Realty Inc.
121 Brock St.
Sault Ste. Marie, Ontario P6A 3B6
121 Brock St.
Sault Ste. Marie, Ontario P6A 3B6
(705) 942-2100
(705) 942-9892
choicerealty.c21.ca/



