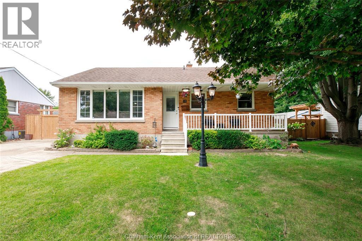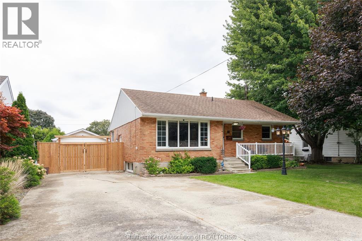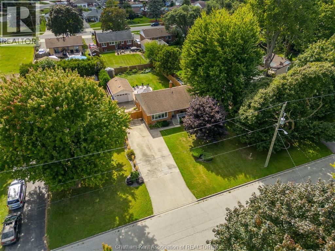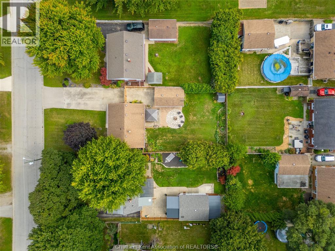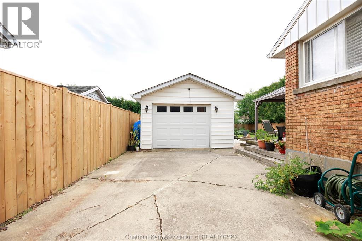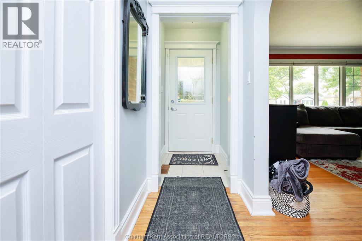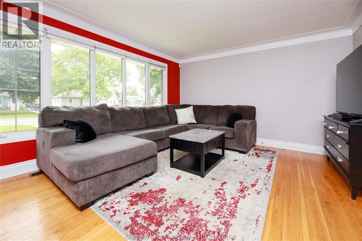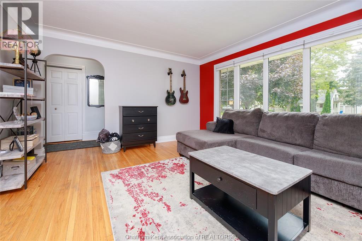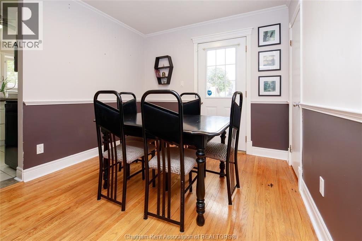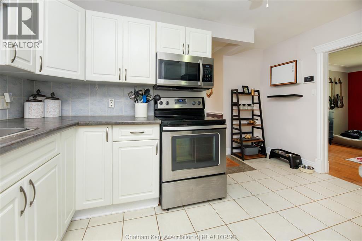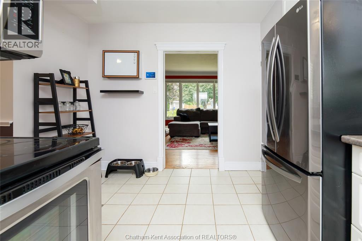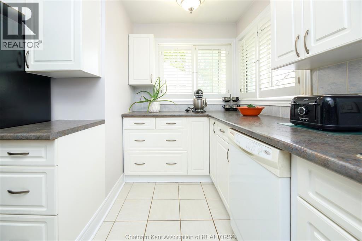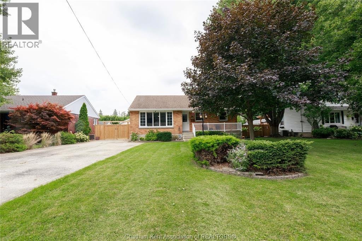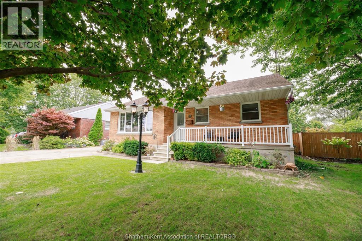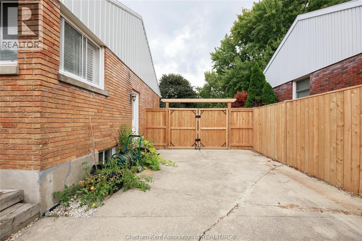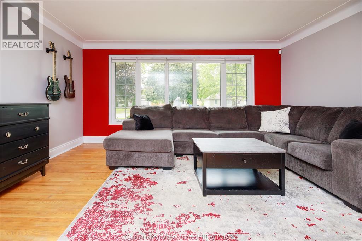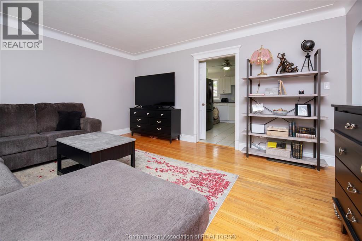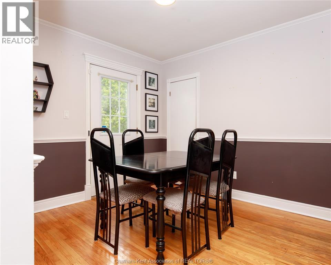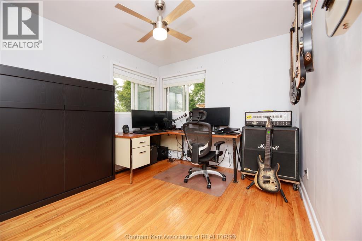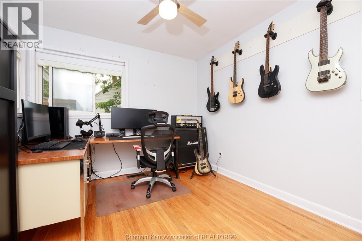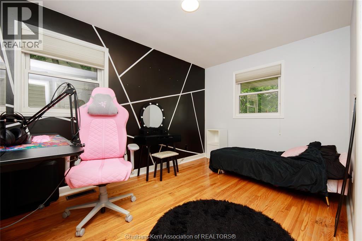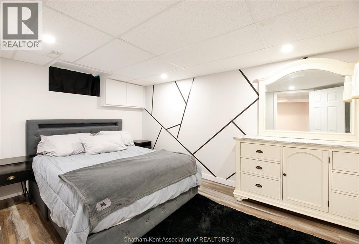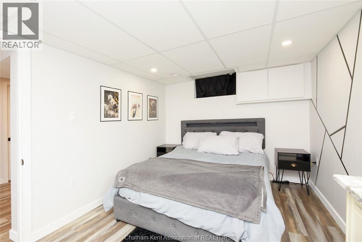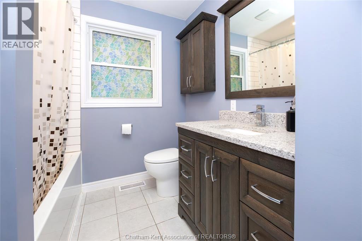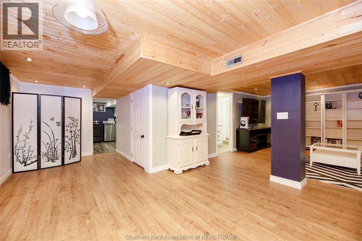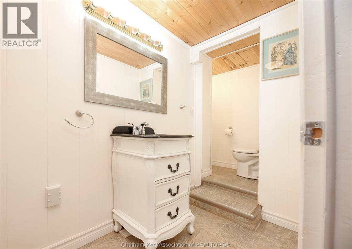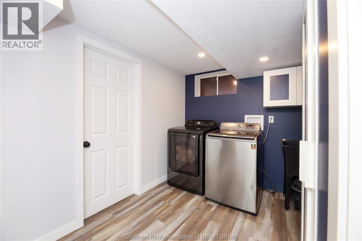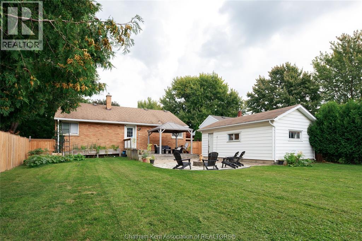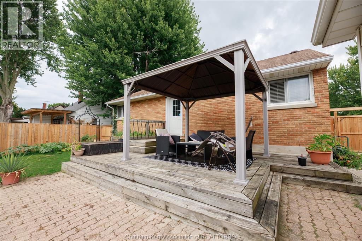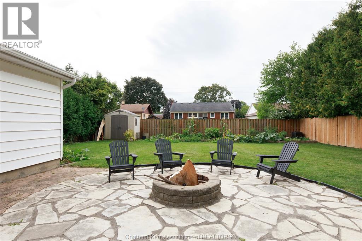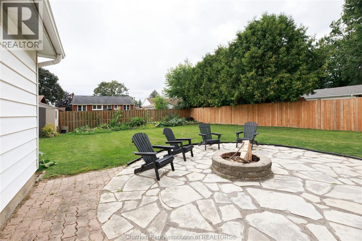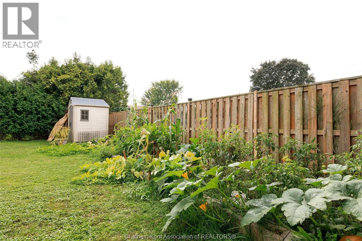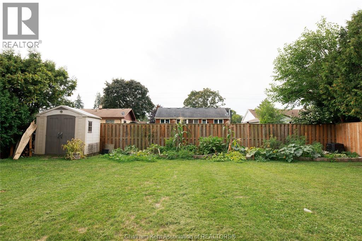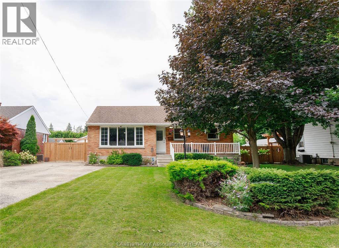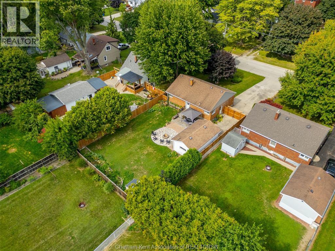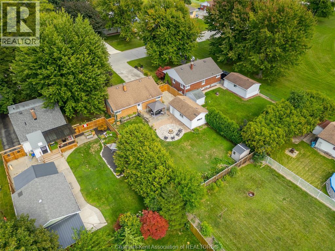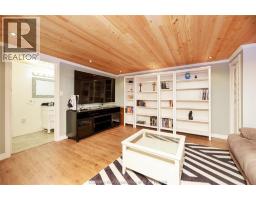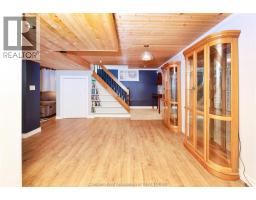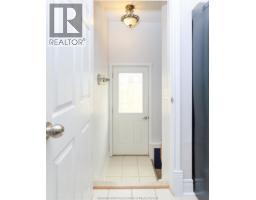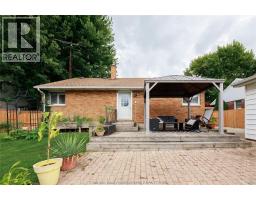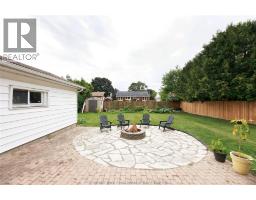26 Canterbury Street Chatham, Ontario N7L 3S5
$424,900
Welcome to this brick ranch, set on a quiet street yet just minutes from everything you need. The main floor features two comfortable bedrooms, a full bath, and a bright living area that connects nicely to the kitchen and dining space. Downstairs, the finished lower level adds great flexibility with a third bedroom, a second full bathroom, and an excellent living area—perfect for family time, a home office, or overnight guests. Step outside to a large backyard designed for both relaxing and entertaining. The patio and fire pit create the perfect spot for summer evenings or gatherings with friends, while the detached single-car garage and double driveway provide plenty of parking and storage. With a practical layout, quiet setting, and move-in-ready appeal, this home has so much to offer. Add in the convenience of nearby schools, parks, and shopping, and it’s easy to see the value here. A wonderful opportunity for the next owner to simply move in and enjoy. Don't miss your chance to #lovewhereyoulive (id:50886)
Property Details
| MLS® Number | 25022312 |
| Property Type | Single Family |
| Features | Double Width Or More Driveway, Concrete Driveway |
Building
| Bathroom Total | 2 |
| Bedrooms Above Ground | 2 |
| Bedrooms Below Ground | 1 |
| Bedrooms Total | 3 |
| Appliances | Dryer, Refrigerator, Stove, Washer |
| Architectural Style | Ranch |
| Constructed Date | 1958 |
| Construction Style Attachment | Detached |
| Cooling Type | Central Air Conditioning |
| Exterior Finish | Brick |
| Flooring Type | Ceramic/porcelain, Hardwood |
| Foundation Type | Block |
| Half Bath Total | 1 |
| Heating Fuel | Natural Gas |
| Heating Type | Forced Air, Furnace |
| Stories Total | 1 |
| Type | House |
Parking
| Garage |
Land
| Acreage | No |
| Fence Type | Fence |
| Landscape Features | Landscaped |
| Size Irregular | 60 X 150 / 0.208 Ac |
| Size Total Text | 60 X 150 / 0.208 Ac|under 1/4 Acre |
| Zoning Description | Res |
Rooms
| Level | Type | Length | Width | Dimensions |
|---|---|---|---|---|
| Lower Level | 2pc Bathroom | Measurements not available | ||
| Lower Level | Laundry Room | 12 ft | 8 ft | 12 ft x 8 ft |
| Lower Level | Bedroom | 14 ft | 9 ft | 14 ft x 9 ft |
| Lower Level | Family Room | 16 ft | 26 ft | 16 ft x 26 ft |
| Main Level | 4pc Bathroom | Measurements not available | ||
| Main Level | Foyer | Measurements not available | ||
| Main Level | Bedroom | 13 ft | 8 ft | 13 ft x 8 ft |
| Main Level | Bedroom | 10 ft | 11 ft | 10 ft x 11 ft |
| Main Level | Kitchen | 13 ft | 11 ft | 13 ft x 11 ft |
| Main Level | Dining Room | 10 ft | 9 ft | 10 ft x 9 ft |
| Main Level | Living Room | 16 ft | 13 ft ,5 in | 16 ft x 13 ft ,5 in |
https://www.realtor.ca/real-estate/28812798/26-canterbury-street-chatham
Contact Us
Contact us for more information
Michael Plante
Sales Person
150 Wellington St. W.
Chatham, Ontario N7M 1J3
(519) 354-7474
(519) 354-7476

