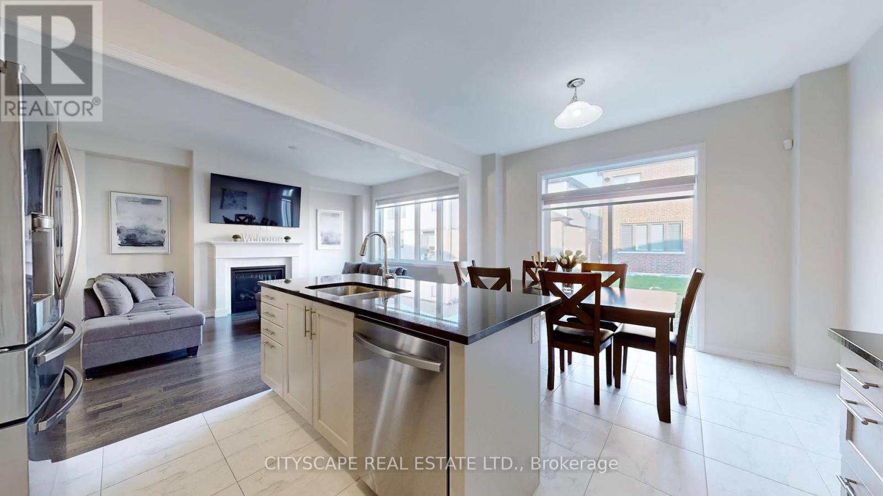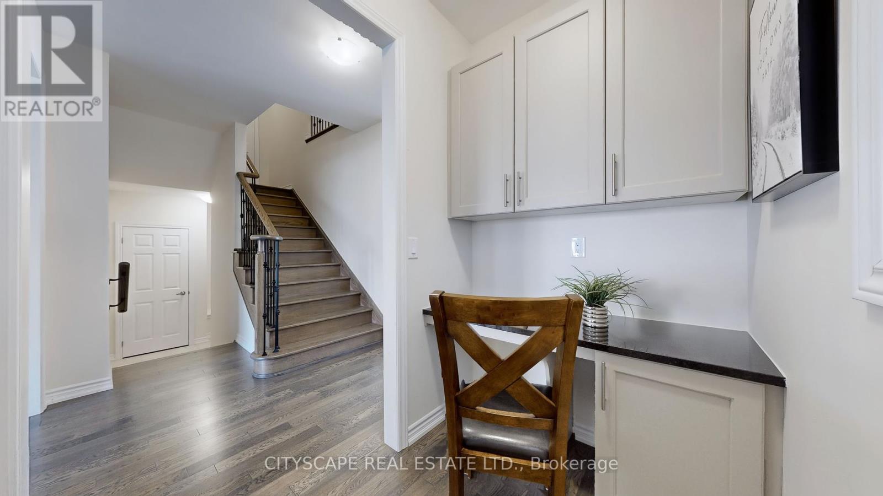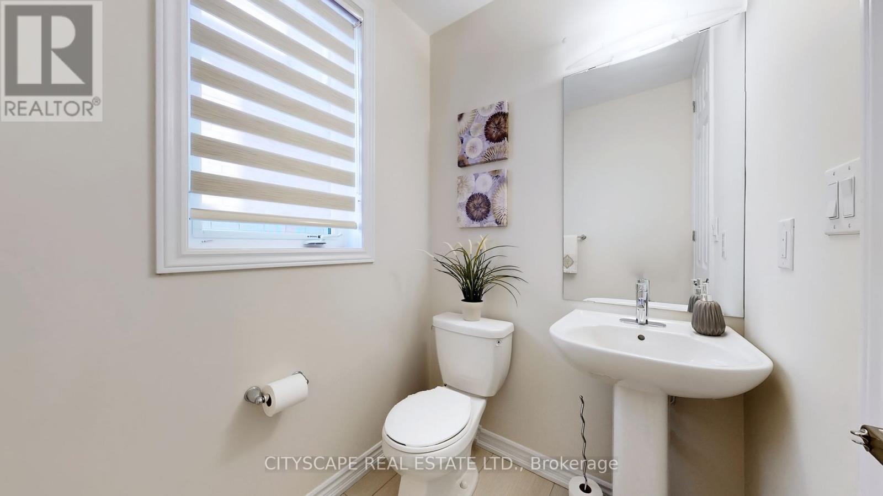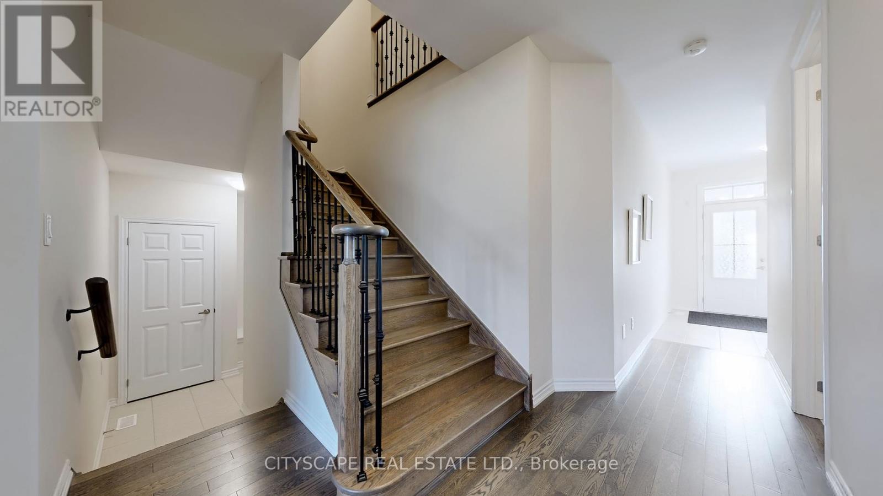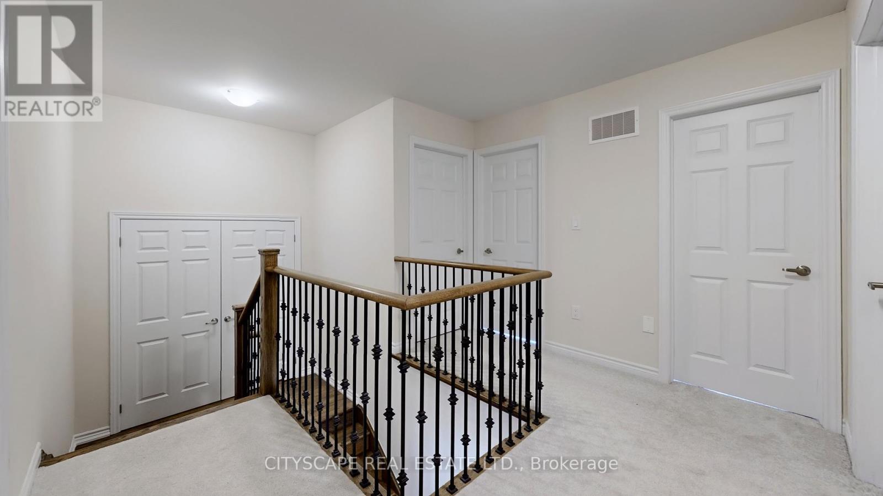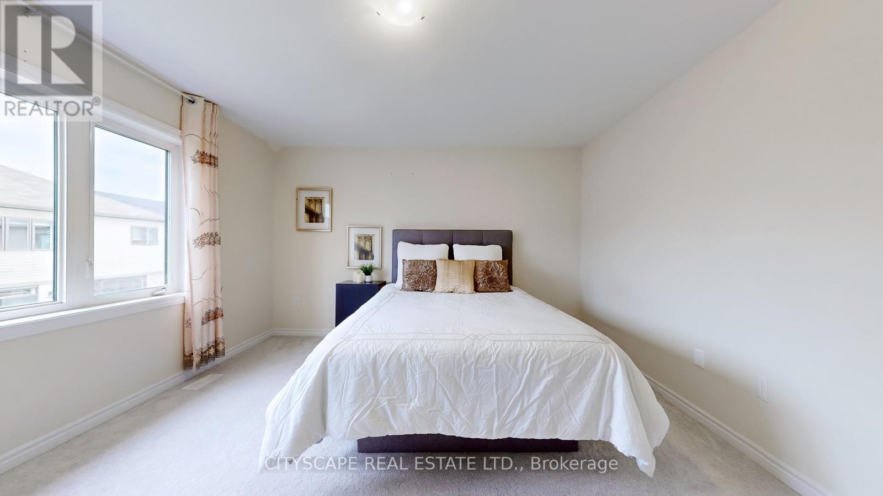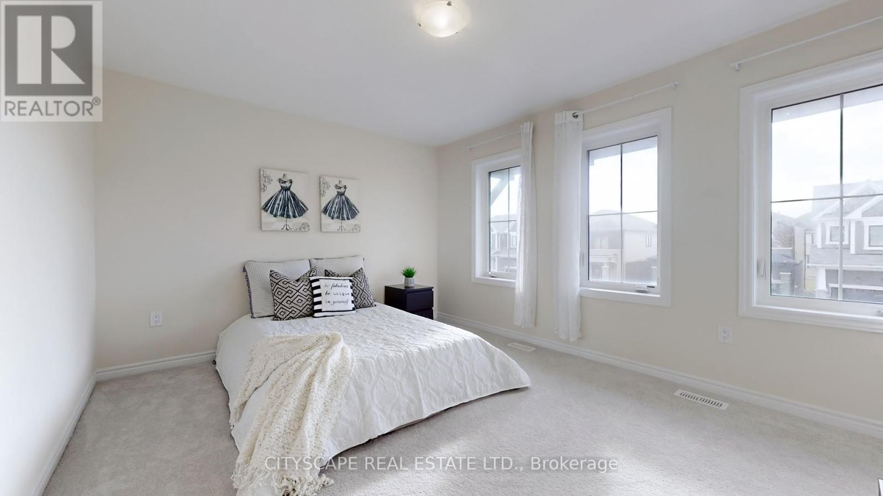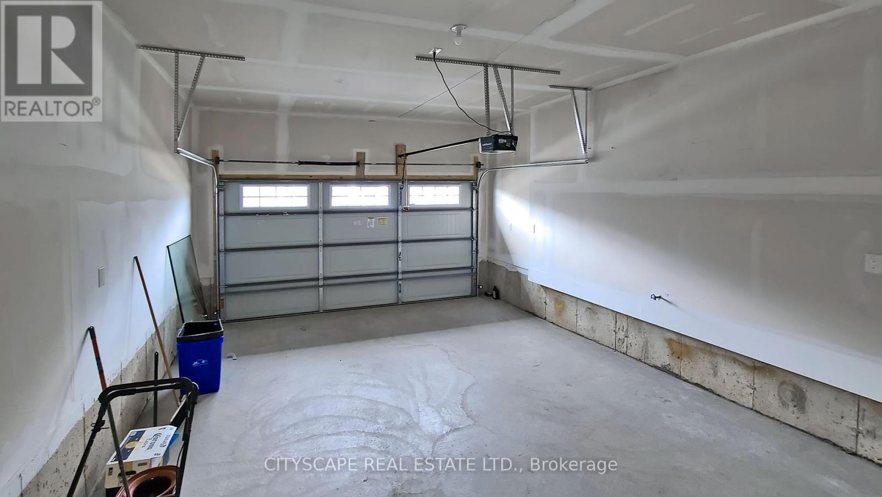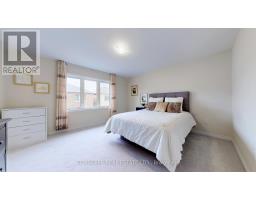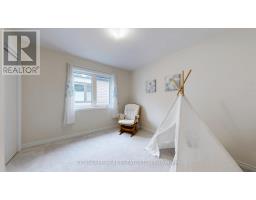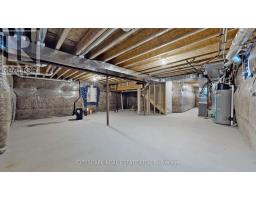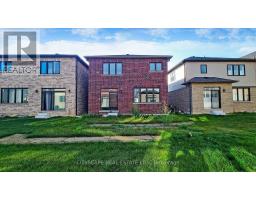26 Carrie Crescent Haldimand, Ontario N3W 0G5
$889,999
Welcome to Stunning Family Home nestled within the coveted Avalon community! Featuring 4 spacious bedrooms and 2.5 contemporary bathrooms, this exquisite detached home offers the ideal blend of comfort and elegance for families in search of a stylish abode. Kitchen's open concept seamlessly blends with Great Room, crafting an inviting area for gatherings and entertainment. The meticulously upgraded Kitchen displays sophistication with its Cabinets, Granite Countertops, Undermount Double Bowl Sink, Backsplash, Quality S/S Appliances and elegant ELFs. The main level boasts 9-ft Ceilings, Hardwood Flooring, and a Gas Fireplace surrounded by elegant Marble. Upstairs, 4 spacious bedrooms offer comfort and privacy, with the main bedroom featuring a Walk-in Closet and En-suite with Frameless Glass Shower. A convenient additional bathroom serves the remaining bedrooms and guests. **** EXTRAS **** Laundry on upper floor provides convenience and efficiency in your daily routines. Close to Park and future School. Unfinished basement provides ample storage for your belongings. (id:50886)
Property Details
| MLS® Number | X9270068 |
| Property Type | Single Family |
| Community Name | Haldimand |
| AmenitiesNearBy | Park |
| ParkingSpaceTotal | 4 |
Building
| BathroomTotal | 3 |
| BedroomsAboveGround | 4 |
| BedroomsTotal | 4 |
| Appliances | Water Treatment, Dishwasher, Dryer, Humidifier, Refrigerator, Stove, Washer, Window Coverings |
| BasementDevelopment | Unfinished |
| BasementType | N/a (unfinished) |
| ConstructionStyleAttachment | Detached |
| CoolingType | Central Air Conditioning |
| ExteriorFinish | Brick, Stone |
| FireplacePresent | Yes |
| FlooringType | Hardwood, Tile, Carpeted |
| FoundationType | Poured Concrete |
| HalfBathTotal | 1 |
| HeatingFuel | Natural Gas |
| HeatingType | Forced Air |
| StoriesTotal | 2 |
| Type | House |
| UtilityWater | Municipal Water |
Parking
| Attached Garage |
Land
| Acreage | No |
| LandAmenities | Park |
| Sewer | Sanitary Sewer |
| SizeDepth | 91 Ft ,10 In |
| SizeFrontage | 33 Ft ,1 In |
| SizeIrregular | 33.14 X 91.86 Ft ; 33.14ft. X 91.86ft |
| SizeTotalText | 33.14 X 91.86 Ft ; 33.14ft. X 91.86ft|under 1/2 Acre |
Rooms
| Level | Type | Length | Width | Dimensions |
|---|---|---|---|---|
| Second Level | Bathroom | 3 m | 3 m | 3 m x 3 m |
| Second Level | Primary Bedroom | 4.11 m | 4.41 m | 4.11 m x 4.41 m |
| Second Level | Bedroom 2 | 3.2 m | 3.2 m | 3.2 m x 3.2 m |
| Second Level | Bedroom 3 | 3.35 m | 3.09 m | 3.35 m x 3.09 m |
| Second Level | Bedroom 4 | 2.89 m | 3.35 m | 2.89 m x 3.35 m |
| Second Level | Laundry Room | 4 m | 4 m | 4 m x 4 m |
| Main Level | Great Room | 5.02 m | 3.96 m | 5.02 m x 3.96 m |
| Main Level | Kitchen | 3.2 m | 3.75 m | 3.2 m x 3.75 m |
| Main Level | Eating Area | 3.2 m | 3.75 m | 3.2 m x 3.75 m |
| Main Level | Foyer | 2.5 m | 3 m | 2.5 m x 3 m |
Utilities
| Cable | Available |
| Sewer | Available |
https://www.realtor.ca/real-estate/27333283/26-carrie-crescent-haldimand-haldimand
Interested?
Contact us for more information
Thinesh Paramsothy
Salesperson
885 Plymouth Dr #2
Mississauga, Ontario L5V 0B5









