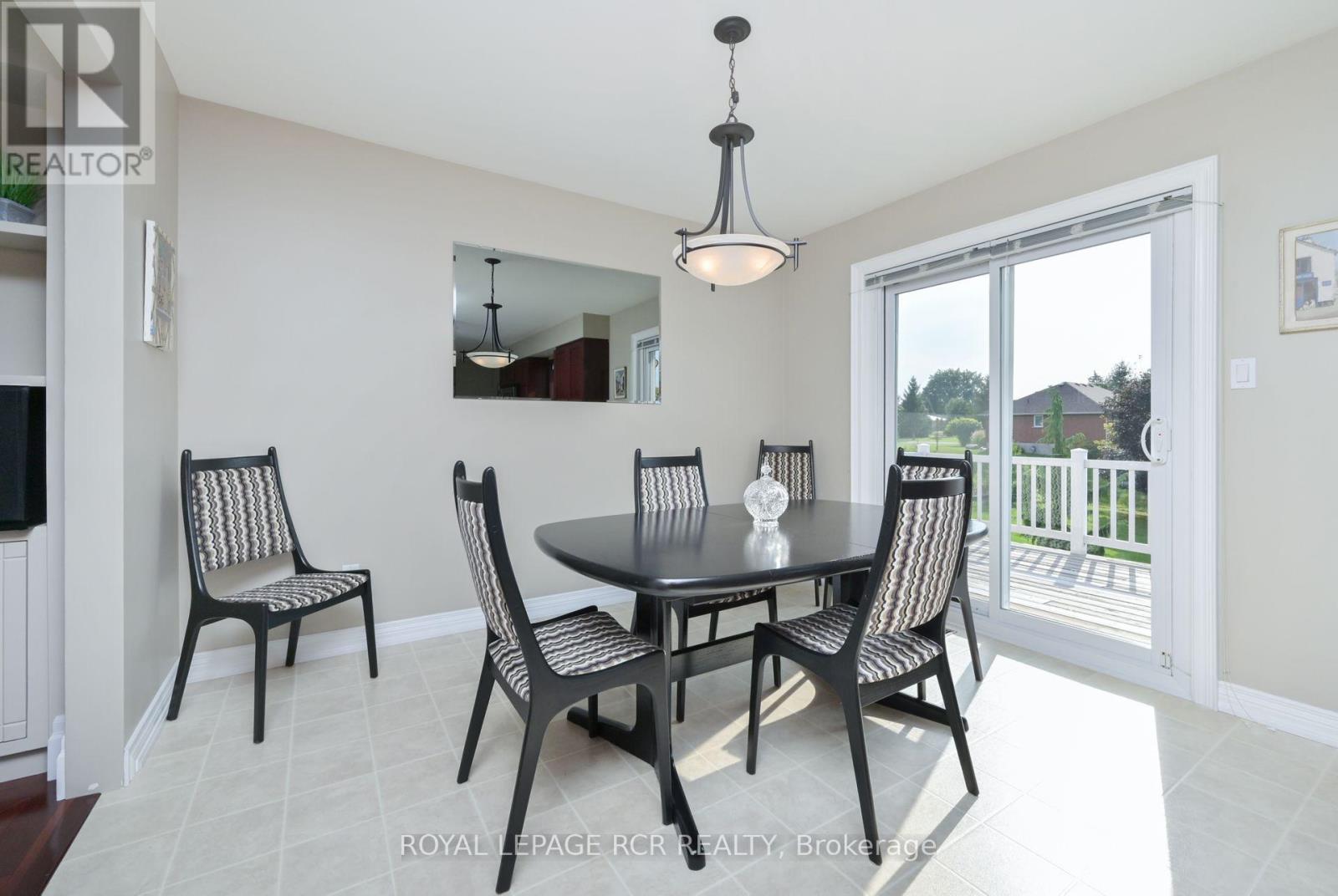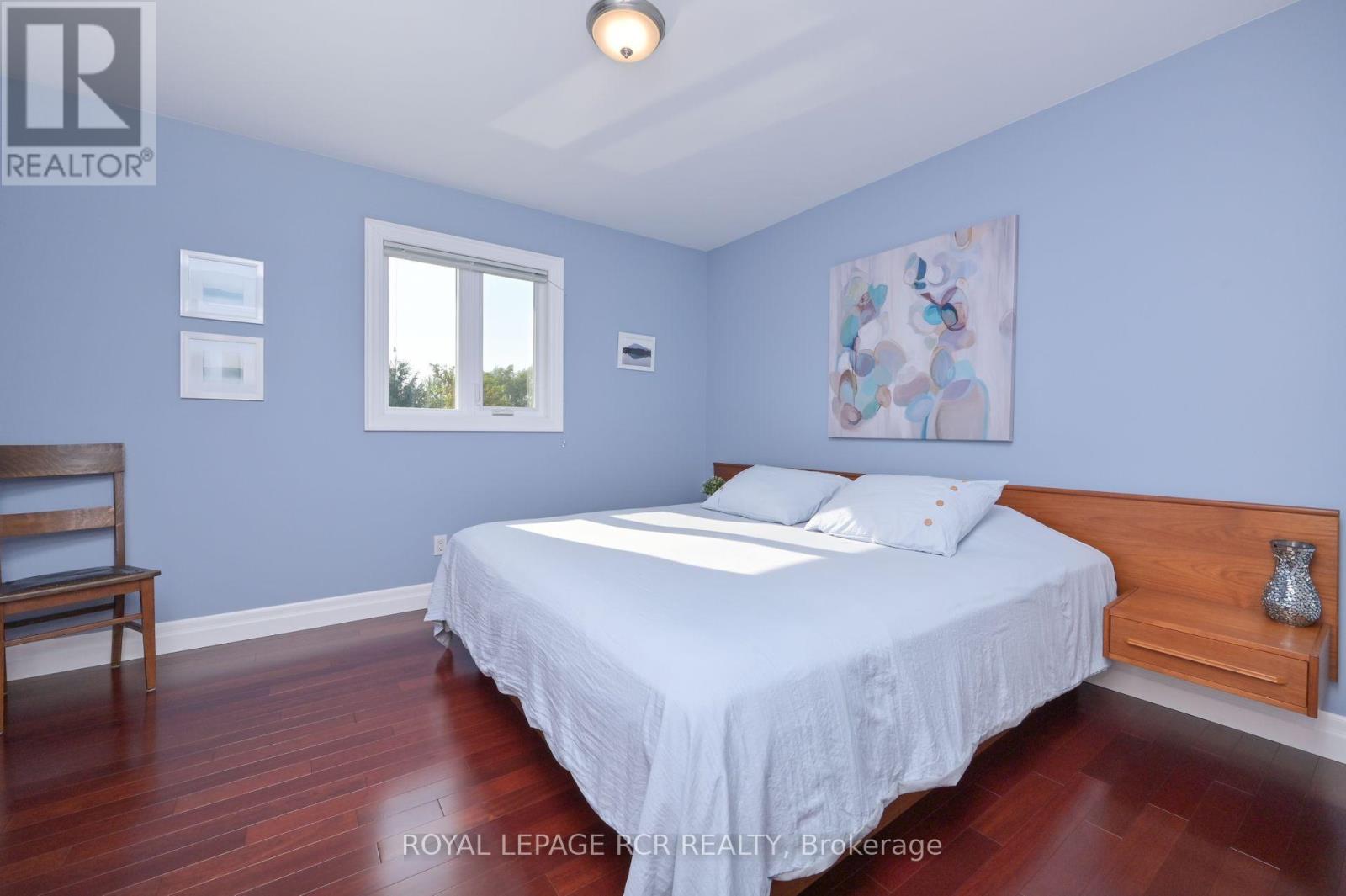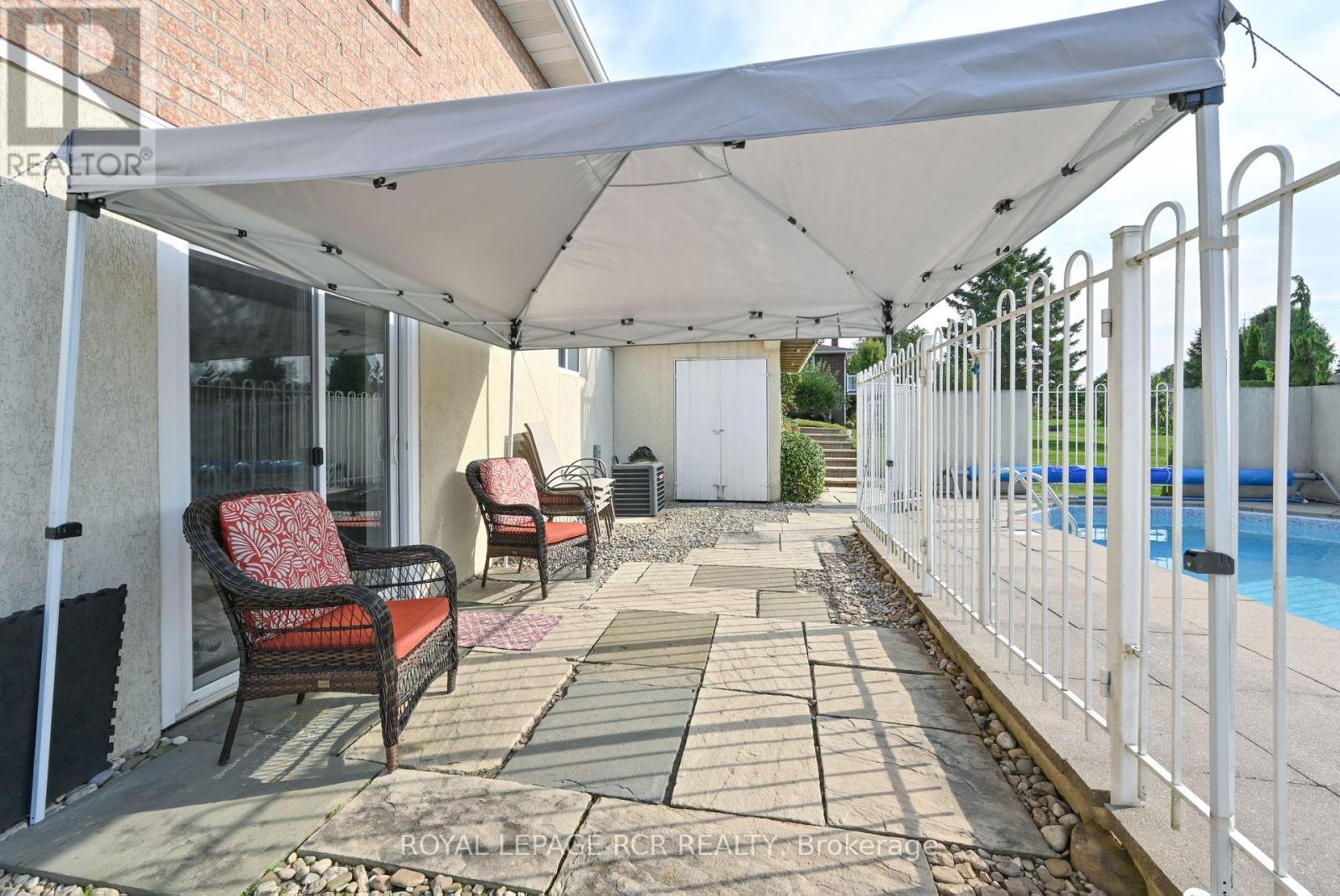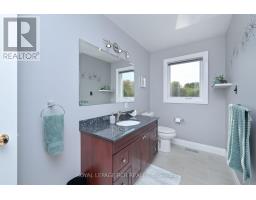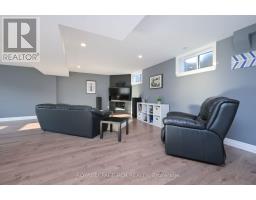26 Catherine Street Adjala-Tosorontio, Ontario L0G 1L0
$1,050,000
Immaculate 3+1 bedroom ranch style bungalow situated in one of the most desirable hamlets north of Hwy 9-Loretto. Features of this home include: updated open concept kitchen with ample cupboards & counter space , dining area with walkout to deck, living area with built-ins and gas fireplace, master bedroom and 2 guest bedroom with B/I closets, finished walkout basement. 1/2 acre lot (approx) with onground solar heated pool, 10ft X18ft deck, interlock walkway, double car garage. (id:50886)
Open House
This property has open houses!
1:00 pm
Ends at:3:00 pm
1:00 pm
Ends at:3:00 pm
Property Details
| MLS® Number | N11914113 |
| Property Type | Single Family |
| Community Name | Loretto |
| AmenitiesNearBy | Park |
| CommunityFeatures | School Bus |
| Features | Wooded Area, Dry, Level, Carpet Free |
| ParkingSpaceTotal | 8 |
| PoolType | Above Ground Pool |
| Structure | Deck |
Building
| BathroomTotal | 2 |
| BedroomsAboveGround | 3 |
| BedroomsBelowGround | 1 |
| BedroomsTotal | 4 |
| Amenities | Fireplace(s) |
| Appliances | Garage Door Opener Remote(s), Oven - Built-in, Central Vacuum, Water Heater, Range, Dishwasher, Garage Door Opener, Microwave, Refrigerator, Stove, Washer, Water Softener |
| ArchitecturalStyle | Bungalow |
| BasementDevelopment | Finished |
| BasementFeatures | Walk Out |
| BasementType | N/a (finished) |
| ConstructionStatus | Insulation Upgraded |
| ConstructionStyleAttachment | Detached |
| CoolingType | Central Air Conditioning |
| ExteriorFinish | Brick |
| FireProtection | Smoke Detectors |
| FireplacePresent | Yes |
| FireplaceTotal | 2 |
| FlooringType | Linoleum, Hardwood, Vinyl, Laminate |
| FoundationType | Block |
| HeatingFuel | Natural Gas |
| HeatingType | Forced Air |
| StoriesTotal | 1 |
| SizeInterior | 1099.9909 - 1499.9875 Sqft |
| Type | House |
| UtilityWater | Municipal Water |
Parking
| Attached Garage |
Land
| Acreage | No |
| LandAmenities | Park |
| LandscapeFeatures | Lawn Sprinkler |
| Sewer | Septic System |
| SizeDepth | 211 Ft ,6 In |
| SizeFrontage | 105 Ft ,1 In |
| SizeIrregular | 105.1 X 211.5 Ft |
| SizeTotalText | 105.1 X 211.5 Ft|1/2 - 1.99 Acres |
Rooms
| Level | Type | Length | Width | Dimensions |
|---|---|---|---|---|
| Lower Level | Bathroom | 3.23 m | 2.21 m | 3.23 m x 2.21 m |
| Lower Level | Bedroom 4 | 6.8 m | 3.28 m | 6.8 m x 3.28 m |
| Lower Level | Recreational, Games Room | 7.43 m | 6.95 m | 7.43 m x 6.95 m |
| Lower Level | Laundry Room | 3.35 m | 2.1 m | 3.35 m x 2.1 m |
| Main Level | Kitchen | 3.81 m | 3.41 m | 3.81 m x 3.41 m |
| Main Level | Dining Room | 3.38 m | 3.41 m | 3.38 m x 3.41 m |
| Main Level | Living Room | 6.73 m | 3.65 m | 6.73 m x 3.65 m |
| Main Level | Primary Bedroom | 4.34 m | 3.41 m | 4.34 m x 3.41 m |
| Main Level | Bedroom 2 | 3.11 m | 3.17 m | 3.11 m x 3.17 m |
| Main Level | Bedroom 3 | 3.11 m | 3.17 m | 3.11 m x 3.17 m |
| Main Level | Bathroom | 3.4 m | 2.52 m | 3.4 m x 2.52 m |
https://www.realtor.ca/real-estate/27780942/26-catherine-street-adjala-tosorontio-loretto-loretto
Interested?
Contact us for more information
Louisa Lampe
Broker
7 Victoria St. West, Po Box 759
Alliston, Ontario L9R 1V9






