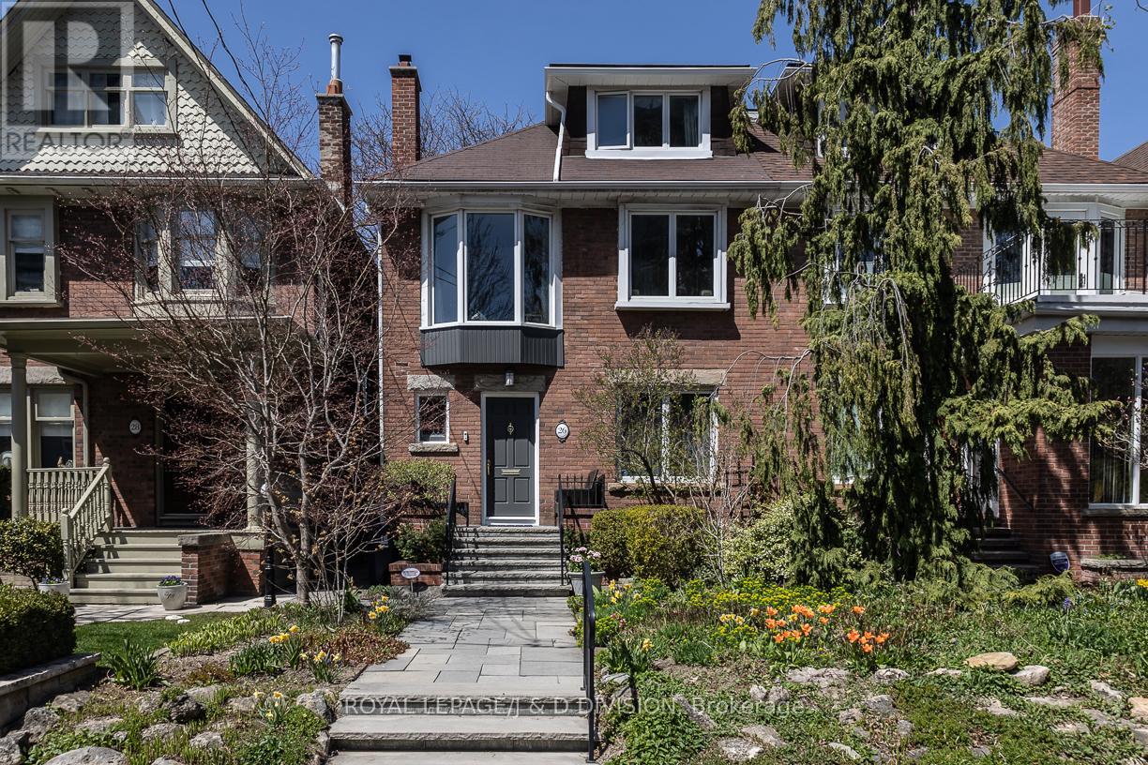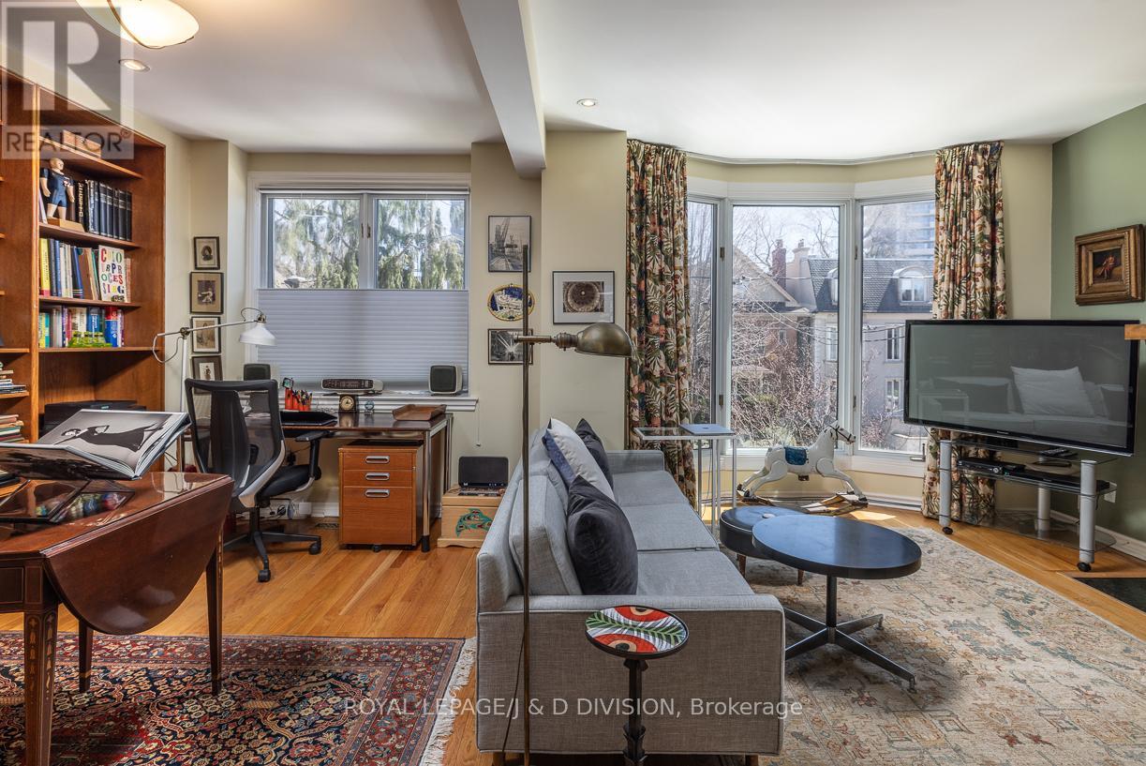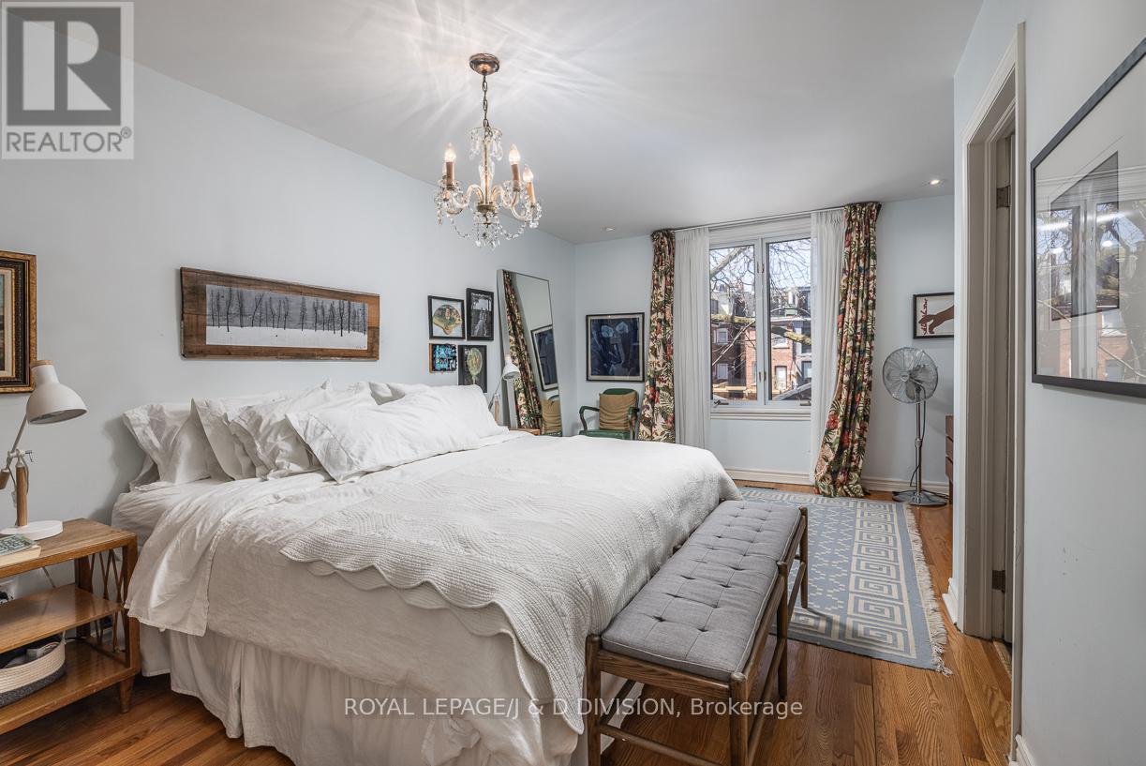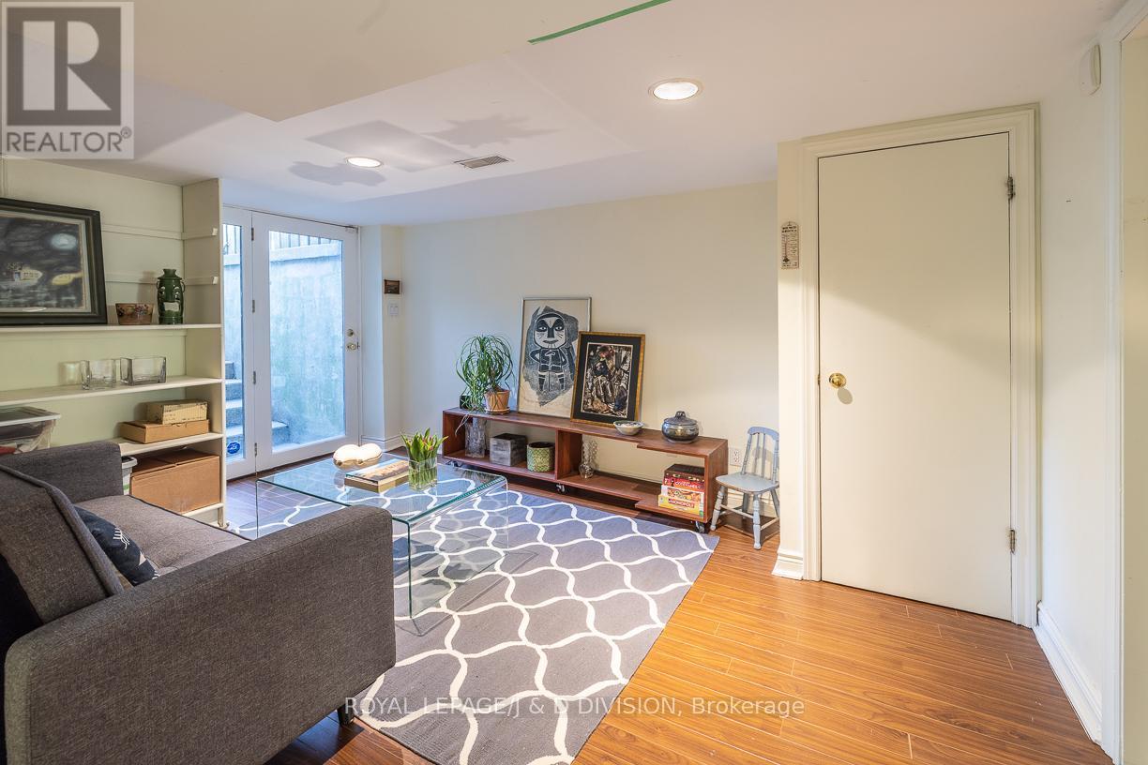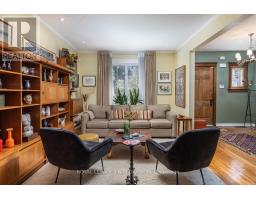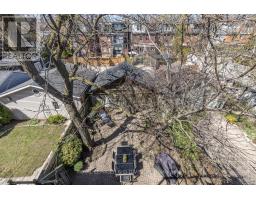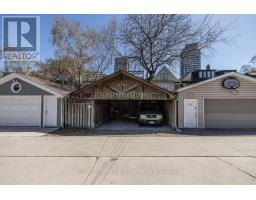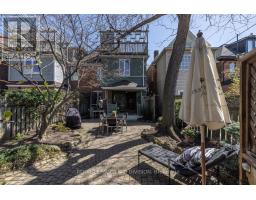26 Chicora Avenue Toronto, Ontario M5R 1T6
$2,595,000
Warm and inviting Edwardian home on this tranquil street; the vibrant East Annex's best kept secret. Tastefully renovated throughout and rich in character. A welcoming foyer with gas fireplace leads to the combined living room and dining room, and the modern kitchen with a breakfast bar walks out to the garden. Upstairs is an open concept library, laundry room, and primary suite with large spa-like ensuite washroom and walk-in closet. The third floor offers two more bedrooms and a four piece washroom, plus a large sundeck nestled in the treetops. The lower level recreation room with walk-up, bedroom, and kitchenette is perfect for multi-generational use or could possibly be rented out. The garden is wonderfully private and low maintenance, flooded in afternoon western light. The two car carport could also be developed into a garage or is permissible for a laneway house. (id:50886)
Property Details
| MLS® Number | C12114069 |
| Property Type | Single Family |
| Community Name | Annex |
| Features | Lane |
| Parking Space Total | 2 |
Building
| Bathroom Total | 4 |
| Bedrooms Above Ground | 3 |
| Bedrooms Below Ground | 1 |
| Bedrooms Total | 4 |
| Amenities | Fireplace(s) |
| Appliances | Dishwasher, Dryer, Humidifier, Stove, Washer, Window Coverings, Refrigerator |
| Basement Development | Finished |
| Basement Features | Separate Entrance, Walk Out |
| Basement Type | N/a (finished) |
| Construction Style Attachment | Semi-detached |
| Cooling Type | Central Air Conditioning |
| Exterior Finish | Brick |
| Fireplace Present | Yes |
| Fireplace Total | 2 |
| Flooring Type | Hardwood, Laminate |
| Foundation Type | Concrete |
| Half Bath Total | 1 |
| Heating Fuel | Natural Gas |
| Heating Type | Forced Air |
| Stories Total | 3 |
| Size Interior | 2,000 - 2,500 Ft2 |
| Type | House |
| Utility Water | Municipal Water |
Parking
| Carport | |
| Garage |
Land
| Acreage | No |
| Sewer | Sanitary Sewer |
| Size Depth | 118 Ft |
| Size Frontage | 25 Ft |
| Size Irregular | 25 X 118 Ft |
| Size Total Text | 25 X 118 Ft |
Rooms
| Level | Type | Length | Width | Dimensions |
|---|---|---|---|---|
| Second Level | Library | 3.68 m | 2.87 m | 3.68 m x 2.87 m |
| Second Level | Primary Bedroom | 5.23 m | 3.86 m | 5.23 m x 3.86 m |
| Third Level | Bedroom 2 | 4.85 m | 3.56 m | 4.85 m x 3.56 m |
| Third Level | Bedroom 3 | 3.3 m | 3.23 m | 3.3 m x 3.23 m |
| Lower Level | Other | 1 m | 1 m | 1 m x 1 m |
| Lower Level | Utility Room | 1 m | 1 m | 1 m x 1 m |
| Lower Level | Recreational, Games Room | 4.11 m | 2.82 m | 4.11 m x 2.82 m |
| Main Level | Foyer | 1 m | 1 m | 1 m x 1 m |
| Main Level | Living Room | 4.09 m | 3.48 m | 4.09 m x 3.48 m |
| Main Level | Dining Room | 5.21 m | 3.28 m | 5.21 m x 3.28 m |
| Main Level | Kitchen | 5.66 m | 2.69 m | 5.66 m x 2.69 m |
https://www.realtor.ca/real-estate/28237966/26-chicora-avenue-toronto-annex-annex
Contact Us
Contact us for more information
Leeanne Weld
Salesperson
www.youtube.com/embed/IYdErSN8I2o
www.leeanneweld.com/
www.facebook.com/LeeanneWeldRealEstate
ca.linkedin.com/in/leeanneweld
477 Mt. Pleasant Road
Toronto, Ontario M4S 2L9
(416) 489-2121
(416) 489-6297

