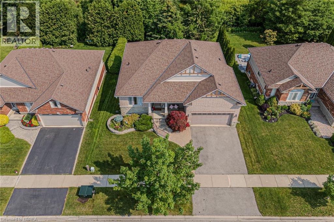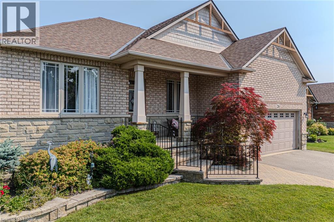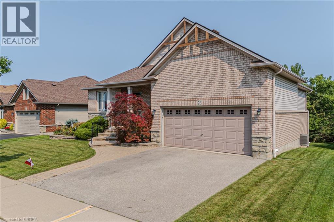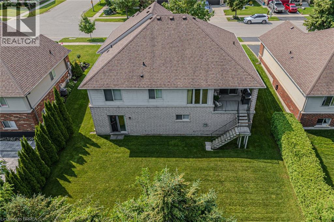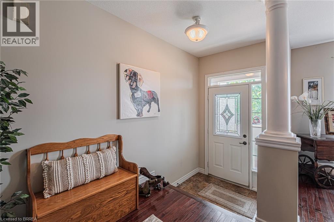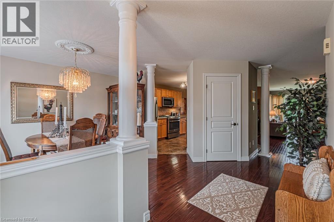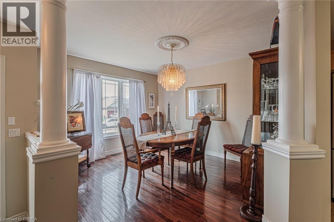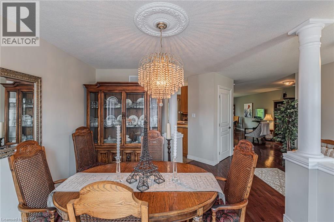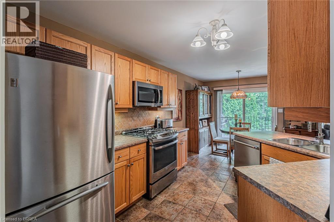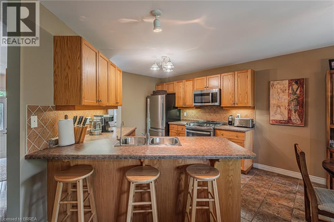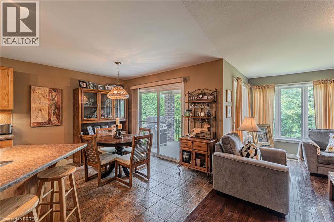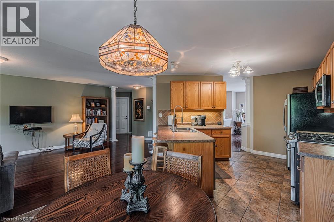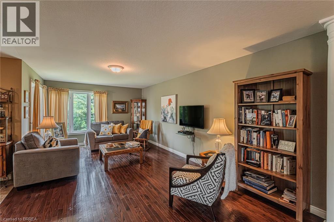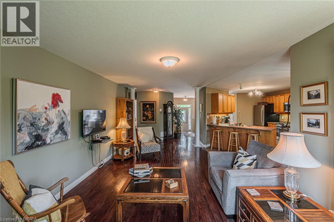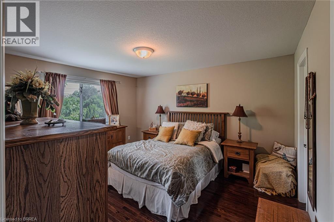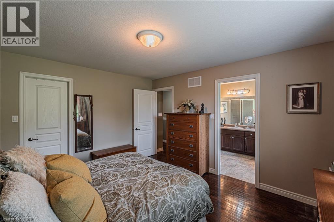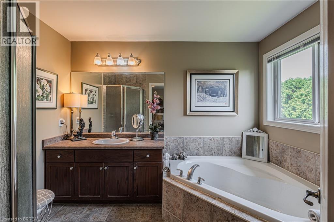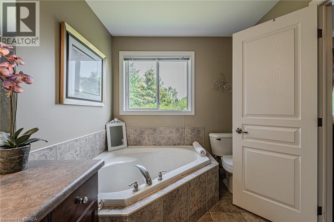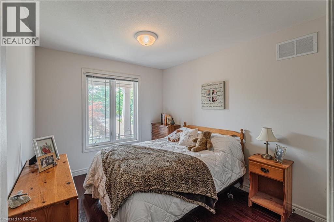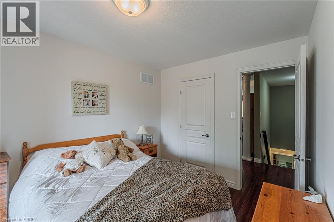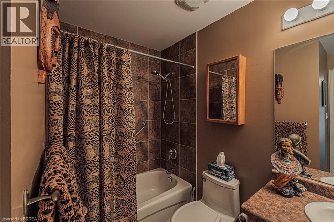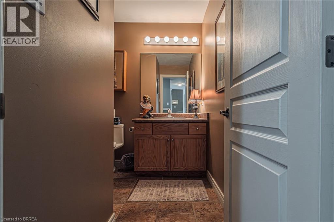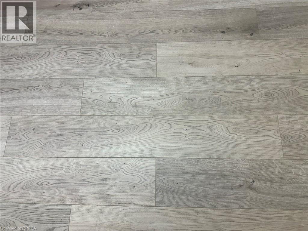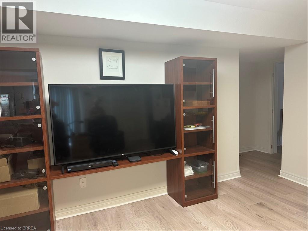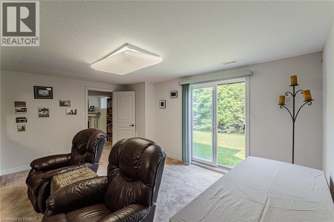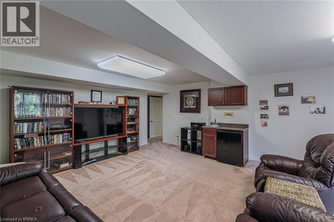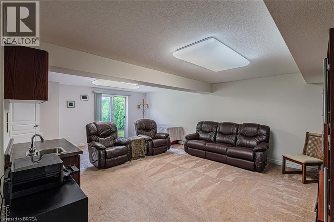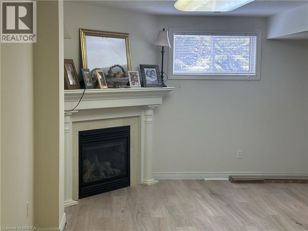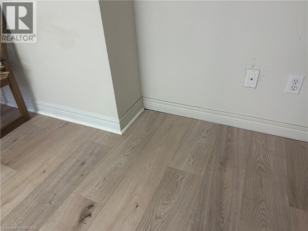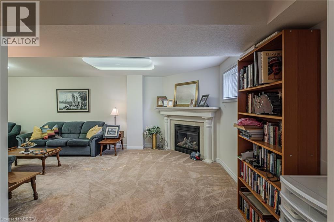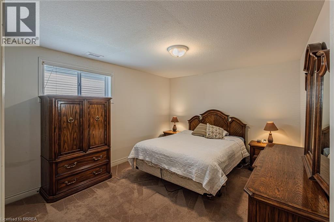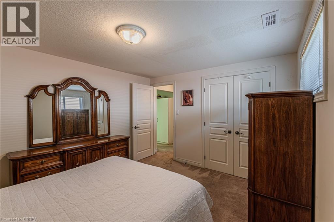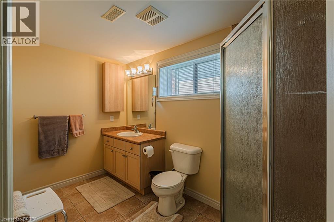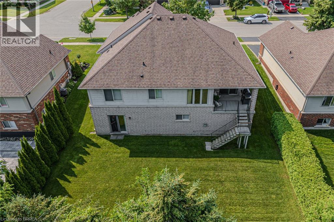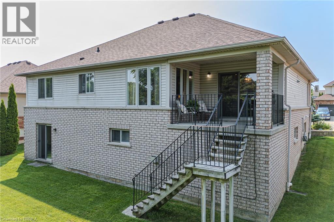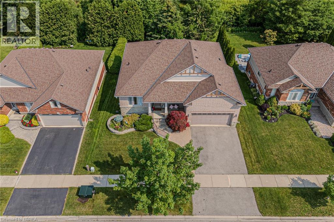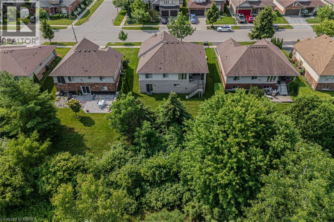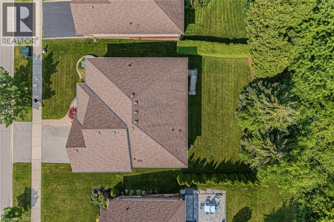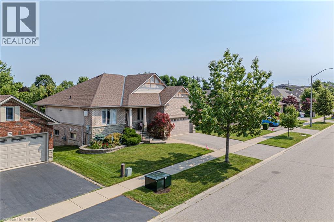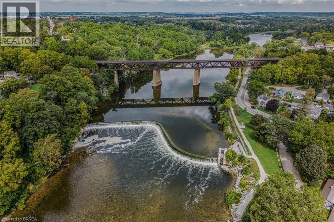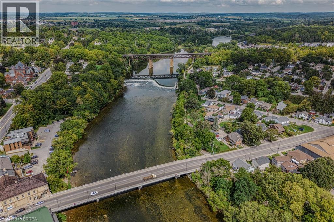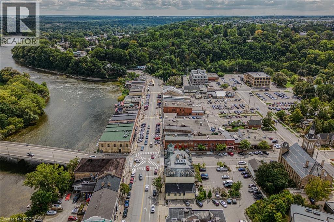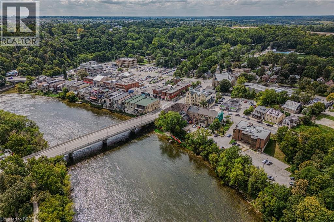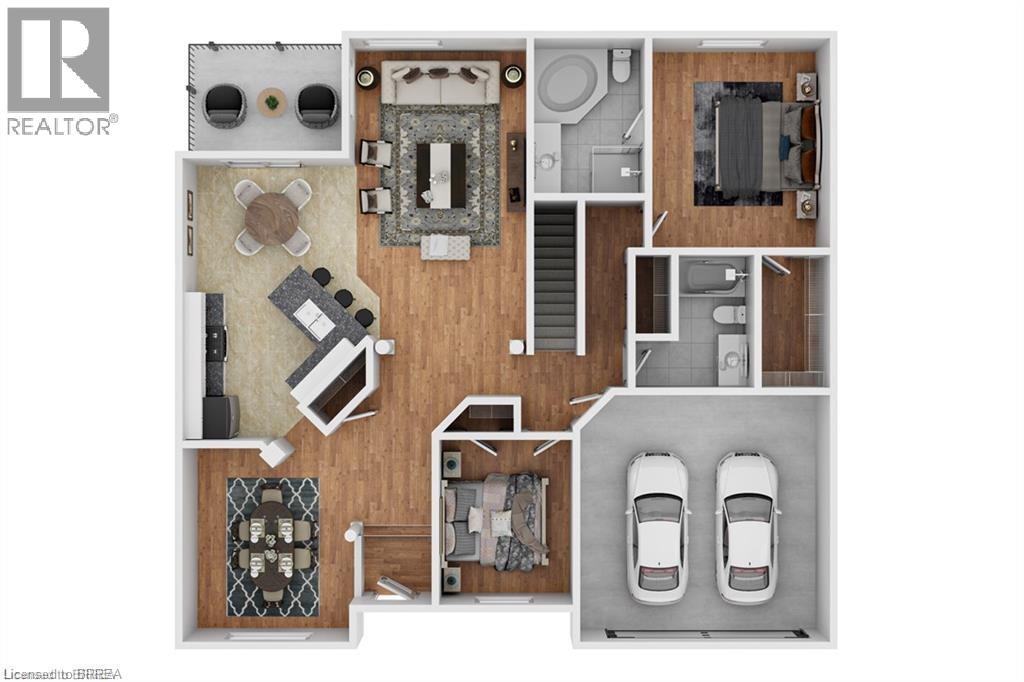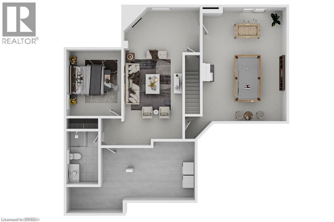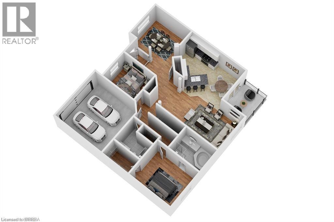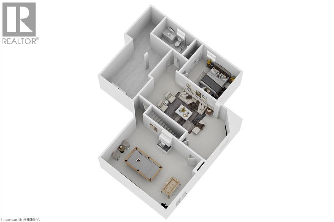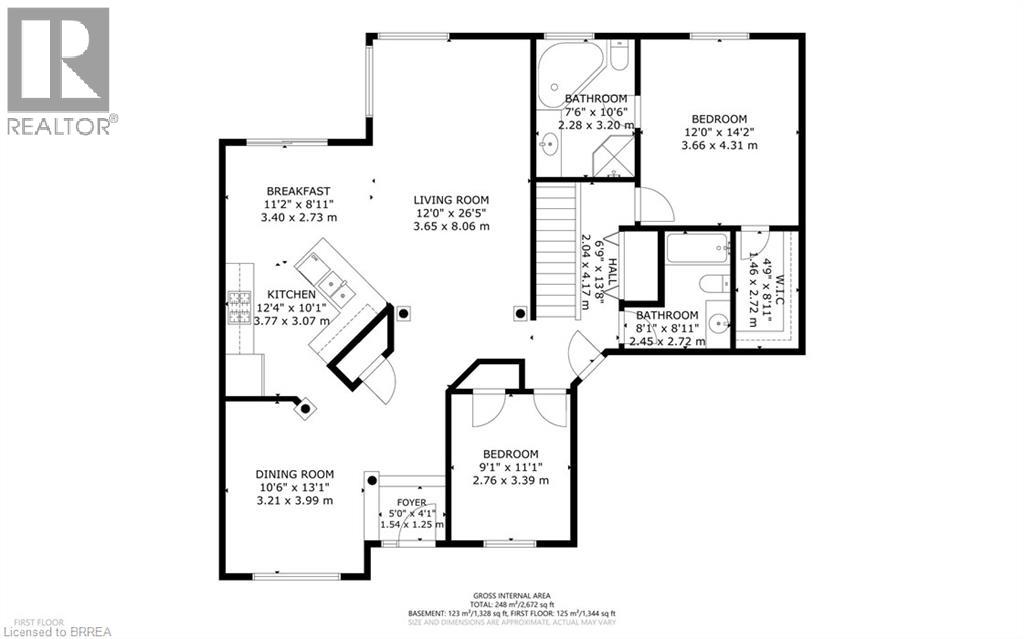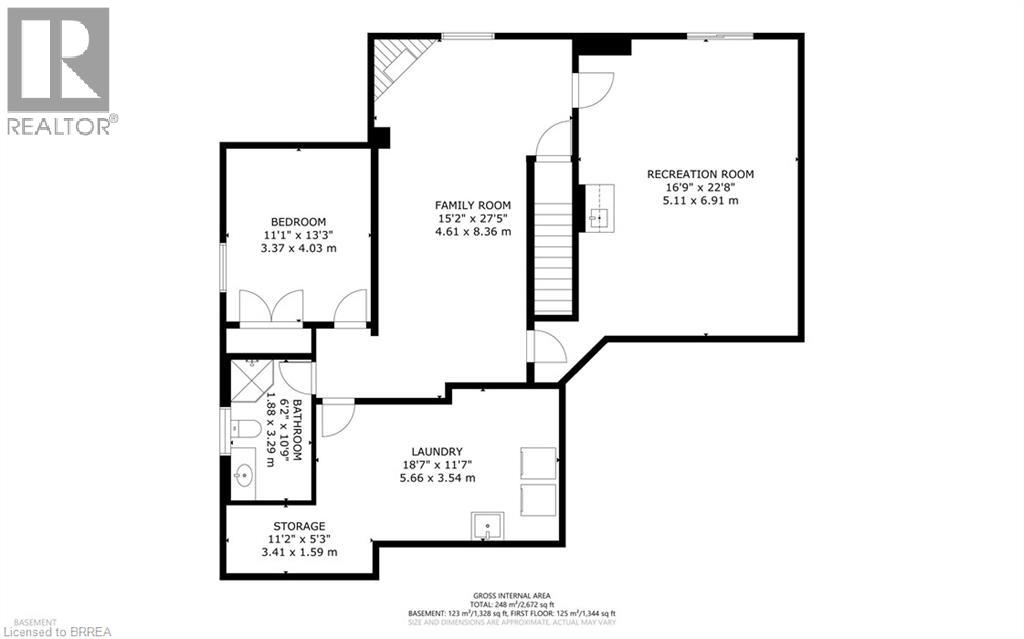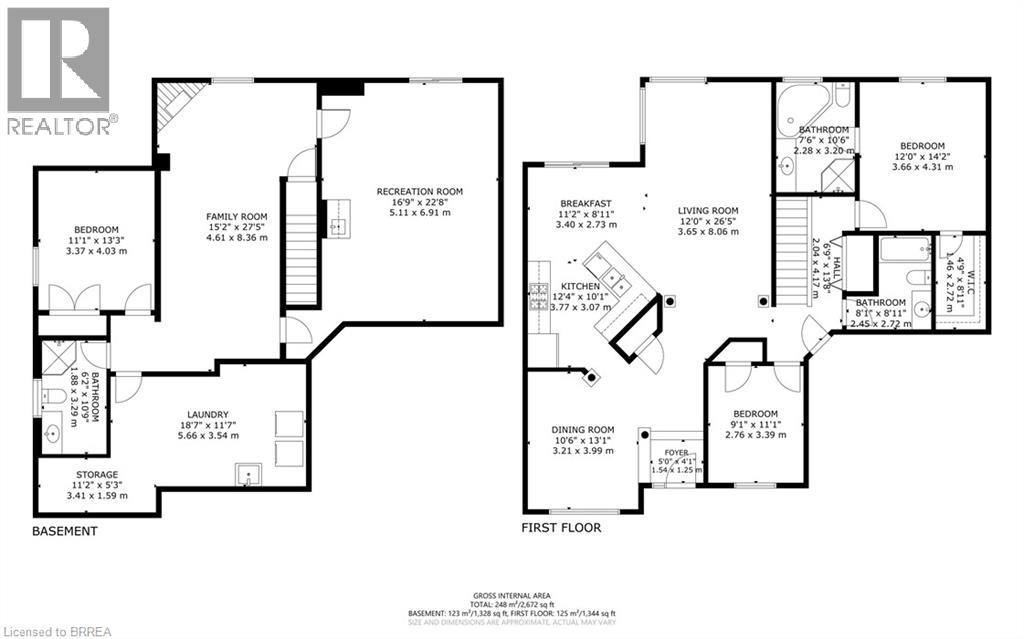26 Cobblestone Drive Paris, Ontario N3L 4G1
$835,900
Welcome to 26 Cobblestone Drive, nestled in the heart of Paris’ highly desirable Grandville community—a neighbourhood known for its friendly faces, quiet streets, and strong sense of belonging. This beautifully maintained bungalow combines the ease of main floor living with the beauty of a private backyard retreat backing onto lush green space—no rear neighbours, just peace and nature. Inside, you’ll find a bright open-concept layout with rich hardwood and tile floors throughout the carpet-free main level. The kitchen, overlooking both the living and dining areas, creates a seamless flow perfect for entertaining or relaxing at home. Step through the sliding doors to the covered porch and take in the serene, nature filled; tree-lined view—ideal for morning coffee or evening unwinding. The primary suite features a walk-in closet and private ensuite with a soaker tub, while a second bedroom and full bathroom provide flexibility for guests or family. The main floor laundry option adds convenience for true one-level living. Downstairs, the walkout basement offers endless possibilities—two spacious recreation areas with all new flooring (2025), a cozy gas fireplace, a wet bar, a third bedroom; again with new flooring, and a full bathroom. Whether you’re hosting gatherings, working from home, or creating a hobby space, this lower level delivers both comfort and versatility. Practical features continue with the oversized garage, offering extra width and height for parking, storage, or workshop needs. Enjoy the best of both worlds—tranquil surroundings with quick access to Highway 403 and all the charm that Paris, Ontario, has to offer. If you’ve been searching for a home that blends nature, community, and comfort, 26 Cobblestone Drive is the perfect place to call home. (id:50886)
Property Details
| MLS® Number | 40770202 |
| Property Type | Single Family |
| Amenities Near By | Hospital, Park, Schools, Shopping |
| Features | Sump Pump |
| Parking Space Total | 4 |
| Structure | Porch |
Building
| Bathroom Total | 3 |
| Bedrooms Above Ground | 2 |
| Bedrooms Below Ground | 1 |
| Bedrooms Total | 3 |
| Appliances | Dryer, Refrigerator, Water Softener, Washer, Microwave Built-in, Gas Stove(s), Window Coverings, Garage Door Opener |
| Architectural Style | Bungalow |
| Basement Development | Finished |
| Basement Type | Full (finished) |
| Constructed Date | 2005 |
| Construction Style Attachment | Detached |
| Cooling Type | Central Air Conditioning |
| Exterior Finish | Brick Veneer, Stone, Vinyl Siding |
| Fireplace Present | Yes |
| Fireplace Total | 1 |
| Foundation Type | Poured Concrete |
| Heating Fuel | Natural Gas |
| Heating Type | Forced Air |
| Stories Total | 1 |
| Size Interior | 2,394 Ft2 |
| Type | House |
| Utility Water | Municipal Water |
Parking
| Attached Garage |
Land
| Access Type | Highway Nearby |
| Acreage | No |
| Land Amenities | Hospital, Park, Schools, Shopping |
| Sewer | Municipal Sewage System |
| Size Depth | 101 Ft |
| Size Frontage | 61 Ft |
| Size Total Text | Under 1/2 Acre |
| Zoning Description | R1 |
Rooms
| Level | Type | Length | Width | Dimensions |
|---|---|---|---|---|
| Basement | Storage | 11'2'' x 5'3'' | ||
| Basement | Utility Room | 18'7'' x 11'7'' | ||
| Basement | 3pc Bathroom | 10'9'' x 6'2'' | ||
| Basement | Bedroom | 13'3'' x 11'1'' | ||
| Basement | Family Room | 27'5'' x 15'2'' | ||
| Basement | Recreation Room | 22'8'' x 16'9'' | ||
| Main Level | 4pc Bathroom | 8'11'' x 8'1'' | ||
| Main Level | Bedroom | 11'1'' x 9'1'' | ||
| Main Level | Full Bathroom | 10'6'' x 7'6'' | ||
| Main Level | Primary Bedroom | 14'2'' x 12'0'' | ||
| Main Level | Living Room | 26'5'' x 12'0'' | ||
| Main Level | Breakfast | 11'2'' x 8'11'' | ||
| Main Level | Kitchen | 12'4'' x 10'1'' | ||
| Main Level | Dining Room | 13'1'' x 10'6'' | ||
| Main Level | Foyer | 5'0'' x 4'1'' |
Utilities
| Cable | Available |
| Electricity | Available |
| Natural Gas | Available |
https://www.realtor.ca/real-estate/28875360/26-cobblestone-drive-paris
Contact Us
Contact us for more information
Vicki Gergely
Salesperson
www.facebook.com/VickiGergelyRealtor
www.instagram.com/vicki_gergely_realtor/?hl=en
505 Park Rd N., Suite #216
Brantford, Ontario N3R 7K8
(519) 758-2121
heritagehouse.c21.ca/

