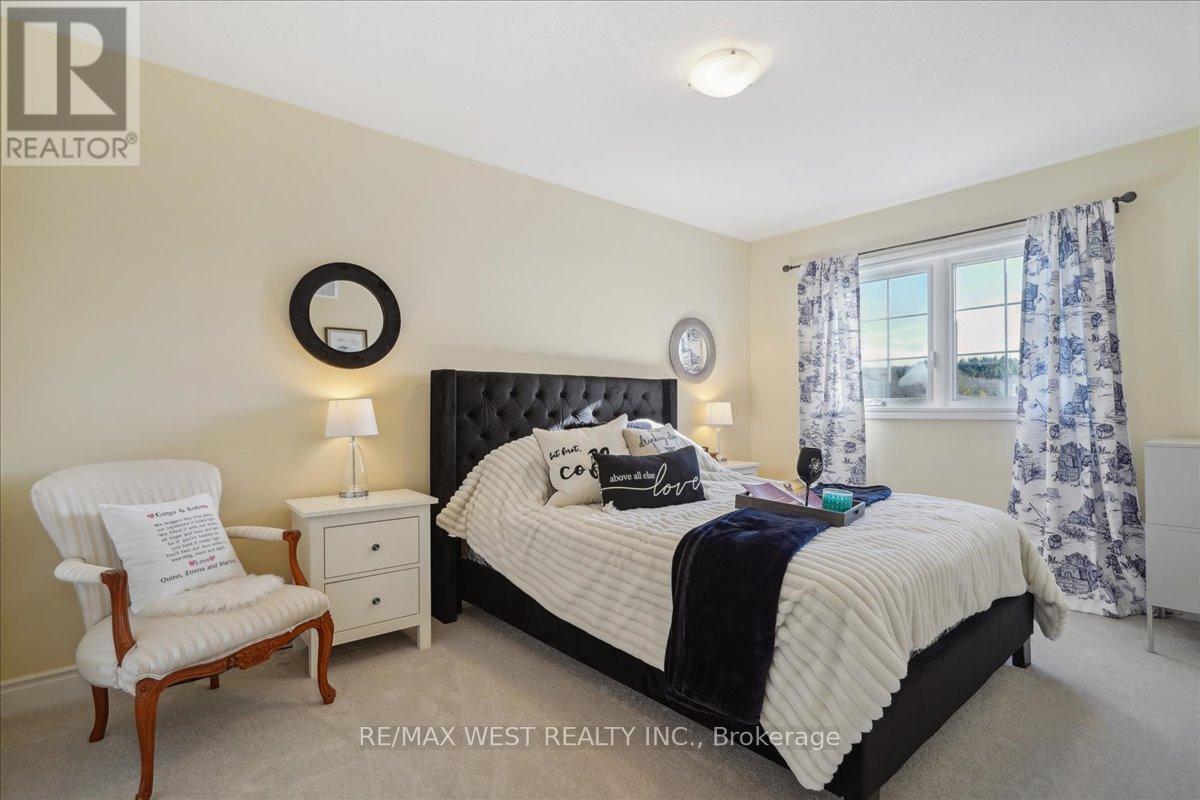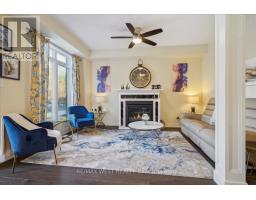26 Coldbrook Drive Cavan Monaghan, Ontario L0A 1G0
$750,000
Amazing opportunity to own a nearly new home! This stunning 1,586 sq ft residence boasts three spacious bedrooms and a versatile main floor office with elegant French doors, perfect for a child's playroom or a private workspace. Enjoy the convenience of main floor laundry and direct garage entry, making daily routines a breeze. The inviting stone-clad covered front porch welcomes you into an interior featuring engineered hardwood floors and 9-foot ceilings. Cozy up by the natural gas fireplace in the living room or whip up culinary delights in the modern kitchen, complete with quartz countertops and stainless steel appliances. This home boasts three bathrooms, including a luxurious 5-piece ensuite, and a rough-in for a fourth bathroom in the unfinished basement which offers endless possibilities for customization. Families will appreciate the local public school just at the end of the street as well as convenient access to daycare. This one-year old home, and the added peace of mind from the balance of a 10-year Tarion warranty, offers a perfect blend of comfort, style and modern living. Enjoy leisurely strolls to the enchanting downtown Millbrook and take advantage of the nearby Millbrook Valley Trail system, which seamlessly connects to the majestic Ganaraska Forest. With easy access to Highways 28, 115 and 407, Peterborough is only a 15-minute drive away, and Toronto just an hour west. This remarkable home is not just a property, it's a lifestyle waiting for you. Don't miss out on this exceptional opportunity! **** EXTRAS **** Possible extra inclusions: 2 blue Ikea pantries in kitchen, banquette seating in kitchen, cupboards attached to walls in 3rd bedroom, mirrors on wall on landing between upstairs and downstairs. (id:50886)
Property Details
| MLS® Number | X11913369 |
| Property Type | Single Family |
| Community Name | Millbrook |
| AmenitiesNearBy | Schools |
| EquipmentType | Water Heater - Gas |
| Features | Cul-de-sac |
| ParkingSpaceTotal | 3 |
| RentalEquipmentType | Water Heater - Gas |
Building
| BathroomTotal | 3 |
| BedroomsAboveGround | 3 |
| BedroomsTotal | 3 |
| Amenities | Fireplace(s) |
| Appliances | Dishwasher, Dryer, Microwave, Refrigerator, Stove, Washer, Window Coverings |
| BasementDevelopment | Unfinished |
| BasementType | Full (unfinished) |
| ConstructionStyleAttachment | Detached |
| CoolingType | Central Air Conditioning, Air Exchanger |
| ExteriorFinish | Brick, Vinyl Siding |
| FireplacePresent | Yes |
| FireplaceTotal | 1 |
| FlooringType | Hardwood, Tile, Carpeted |
| FoundationType | Poured Concrete |
| HalfBathTotal | 1 |
| HeatingFuel | Natural Gas |
| HeatingType | Forced Air |
| StoriesTotal | 2 |
| SizeInterior | 1499.9875 - 1999.983 Sqft |
| Type | House |
| UtilityWater | Municipal Water |
Parking
| Attached Garage |
Land
| Acreage | No |
| LandAmenities | Schools |
| Sewer | Sanitary Sewer |
| SizeDepth | 107 Ft ,6 In |
| SizeFrontage | 28 Ft ,3 In |
| SizeIrregular | 28.3 X 107.5 Ft |
| SizeTotalText | 28.3 X 107.5 Ft|under 1/2 Acre |
| ZoningDescription | Wr2-3 |
Rooms
| Level | Type | Length | Width | Dimensions |
|---|---|---|---|---|
| Second Level | Primary Bedroom | 3.32 m | 4.66 m | 3.32 m x 4.66 m |
| Second Level | Bedroom 2 | 2.89 m | 4.2 m | 2.89 m x 4.2 m |
| Second Level | Bedroom 3 | 3.32 m | 3.35 m | 3.32 m x 3.35 m |
| Main Level | Kitchen | 3.04 m | 2.29 m | 3.04 m x 2.29 m |
| Main Level | Great Room | 2.96 m | 4.42 m | 2.96 m x 4.42 m |
| Main Level | Dining Room | 3 m | 3.12 m | 3 m x 3.12 m |
| Main Level | Office | 2.8 m | 3.35 m | 2.8 m x 3.35 m |
| Main Level | Laundry Room | 2.29 m | 1.75 m | 2.29 m x 1.75 m |
Utilities
| Cable | Available |
| Sewer | Installed |
https://www.realtor.ca/real-estate/27779438/26-coldbrook-drive-cavan-monaghan-millbrook-millbrook
Interested?
Contact us for more information
Frank Leo
Broker
2234 Bloor Street West, 104524
Toronto, Ontario M6S 1N6























