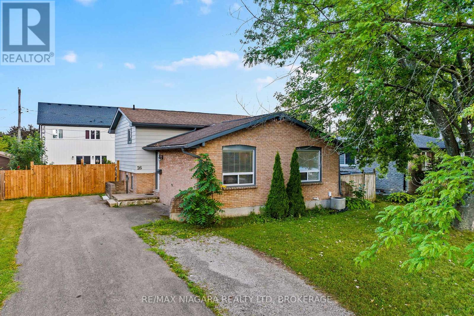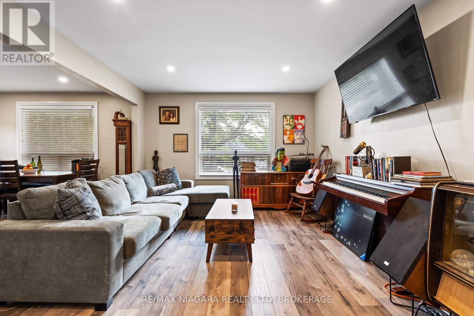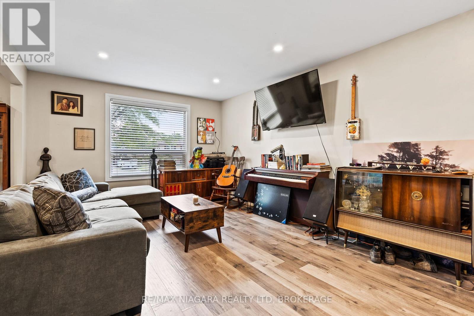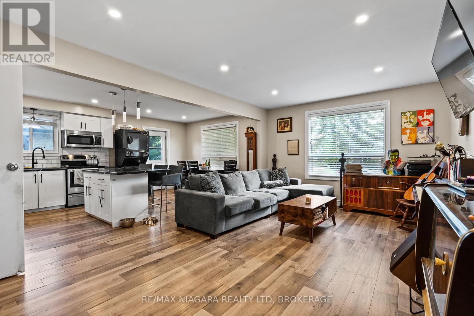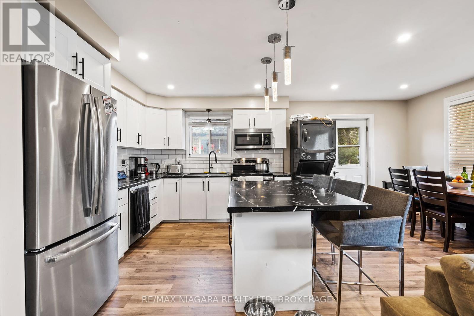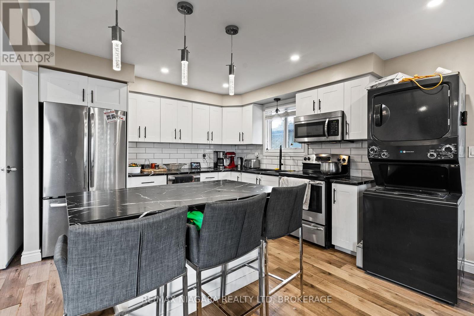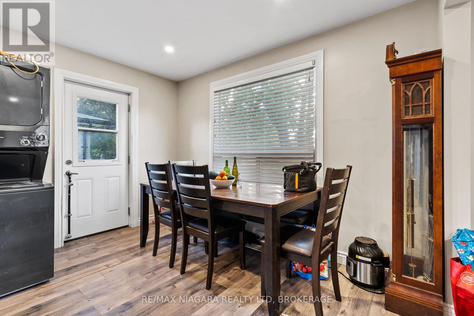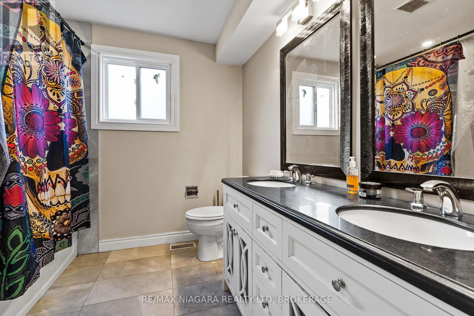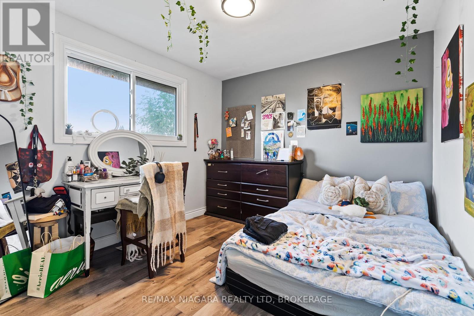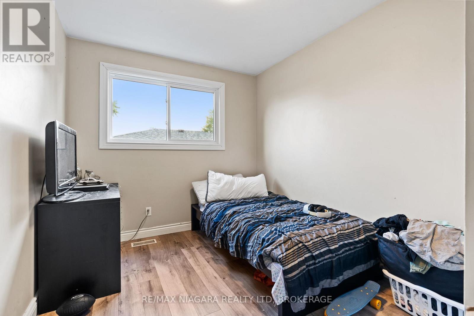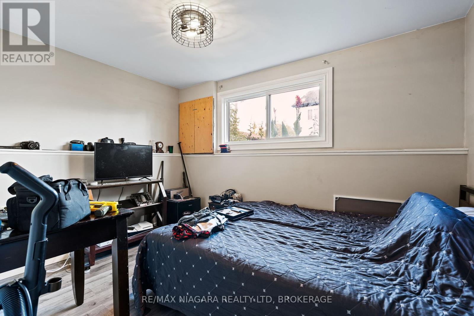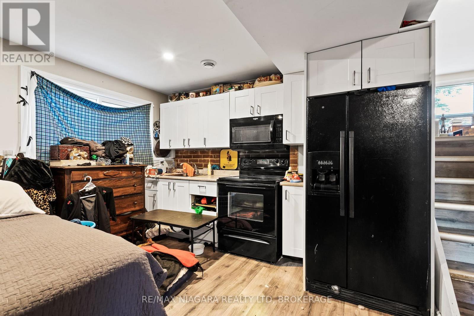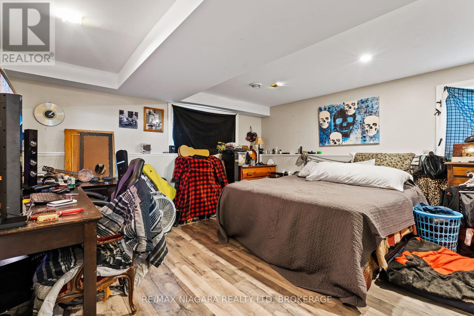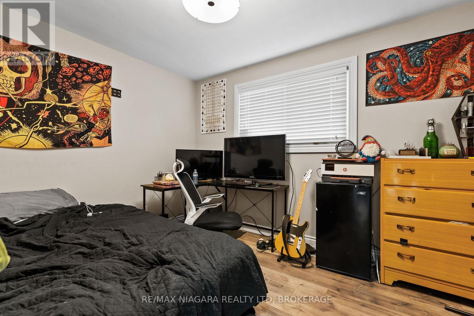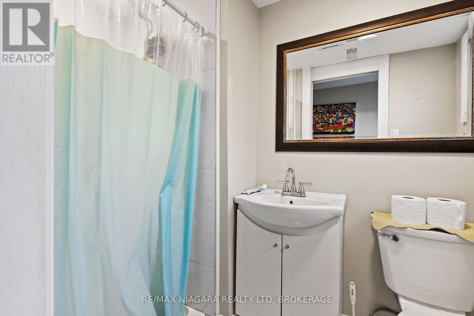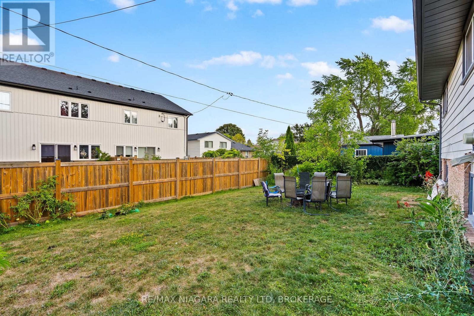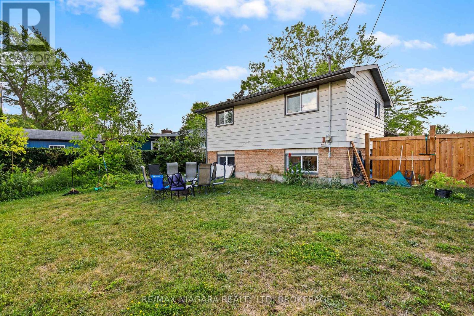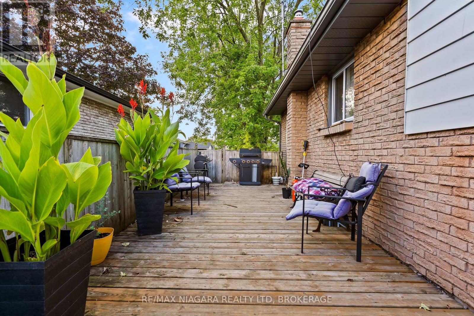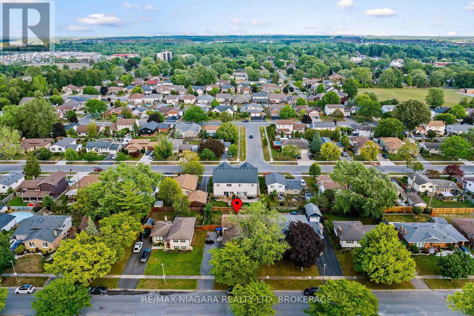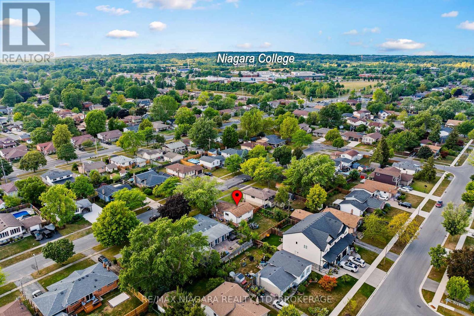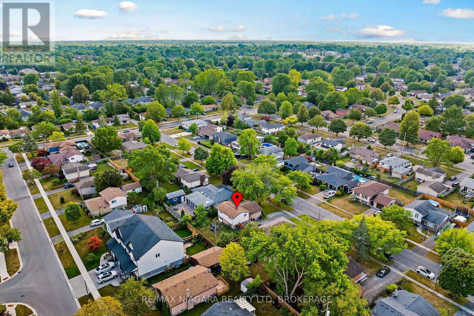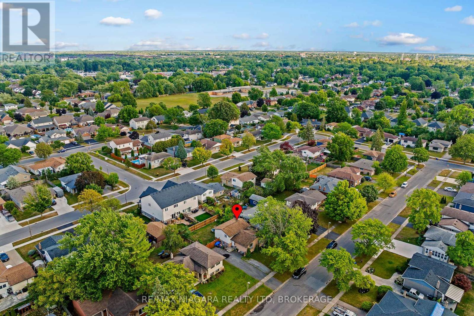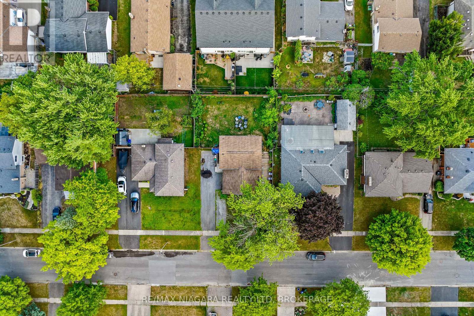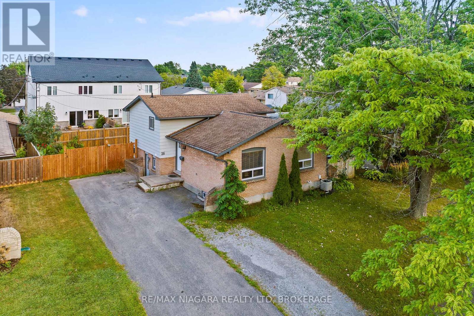26 Colonial Street Welland, Ontario L3C 5W5
$649,900
Welcome to this stunning 4-level backsplit located in Welland. Featuring 3+1 bedrooms and 2 full bathrooms, this spacious and thoughtfully upgraded home offers the perfect blend of comfort, functionality, and style. Step inside to a bright open-concept main floor, complete newer flooring throughout, a spacious living and dining area with large windows, and a large modern kitchen featuring stainless steel appliances and sleek finishes. Upstairs, you'll find three bright and inviting bedrooms and a full bathroom, perfect for families of all sizes. The lower level offers incredible versatility with a cozy family room, an additional bedroom, a 3-piece bath, and a convenient walk-out to the backyard, ideal for in-laws, guests, or a home office. Enjoy outdoor living with a spacious deck overlooking a large backyard, perfect for relaxing or entertaining. The home also includes an asphalt driveway and a welcoming curb appeal. **Home currently has a great tenant paying $3050/month plus utilities. Will vacate or stay**. (id:50886)
Property Details
| MLS® Number | X12394208 |
| Property Type | Single Family |
| Community Name | 767 - N. Welland |
| Amenities Near By | Golf Nearby, Schools, Public Transit, Park |
| Community Features | School Bus |
| Features | Carpet Free |
| Parking Space Total | 3 |
| Structure | Patio(s) |
Building
| Bathroom Total | 2 |
| Bedrooms Above Ground | 3 |
| Bedrooms Below Ground | 1 |
| Bedrooms Total | 4 |
| Age | 31 To 50 Years |
| Appliances | Water Meter, Dishwasher, Dryer, Microwave, Stove, Washer, Refrigerator |
| Basement Development | Finished |
| Basement Type | Full (finished) |
| Construction Style Attachment | Detached |
| Construction Style Split Level | Backsplit |
| Cooling Type | Central Air Conditioning |
| Exterior Finish | Aluminum Siding, Brick |
| Foundation Type | Poured Concrete |
| Heating Fuel | Natural Gas |
| Heating Type | Forced Air |
| Size Interior | 700 - 1,100 Ft2 |
| Type | House |
| Utility Water | Municipal Water |
Parking
| No Garage |
Land
| Acreage | No |
| Land Amenities | Golf Nearby, Schools, Public Transit, Park |
| Sewer | Sanitary Sewer |
| Size Depth | 100 Ft |
| Size Frontage | 61 Ft |
| Size Irregular | 61 X 100 Ft |
| Size Total Text | 61 X 100 Ft|under 1/2 Acre |
| Zoning Description | Rl1 |
Rooms
| Level | Type | Length | Width | Dimensions |
|---|---|---|---|---|
| Second Level | Bedroom | 3.1 m | 3.58 m | 3.1 m x 3.58 m |
| Second Level | Bedroom | 2.97 m | 3.25 m | 2.97 m x 3.25 m |
| Second Level | Bedroom | 2.95 m | 2.54 m | 2.95 m x 2.54 m |
| Basement | Recreational, Games Room | 5.64 m | 3.53 m | 5.64 m x 3.53 m |
| Basement | Cold Room | 2.24 m | 1.4 m | 2.24 m x 1.4 m |
| Lower Level | Family Room | 4.44 m | 5.28 m | 4.44 m x 5.28 m |
| Lower Level | Bedroom | 2.62 m | 3.43 m | 2.62 m x 3.43 m |
| Main Level | Kitchen | 5.69 m | 3.56 m | 5.69 m x 3.56 m |
| Main Level | Living Room | 3.76 m | 5.84 m | 3.76 m x 5.84 m |
https://www.realtor.ca/real-estate/28841890/26-colonial-street-welland-n-welland-767-n-welland
Contact Us
Contact us for more information
Gary Demeo
Salesperson
261 Martindale Rd., Unit 14c
St. Catharines, Ontario L2W 1A2
(905) 687-9600
(905) 687-9494
www.remaxniagara.ca/

