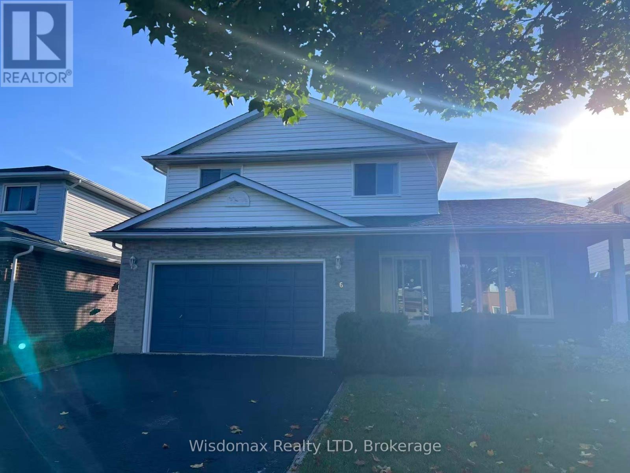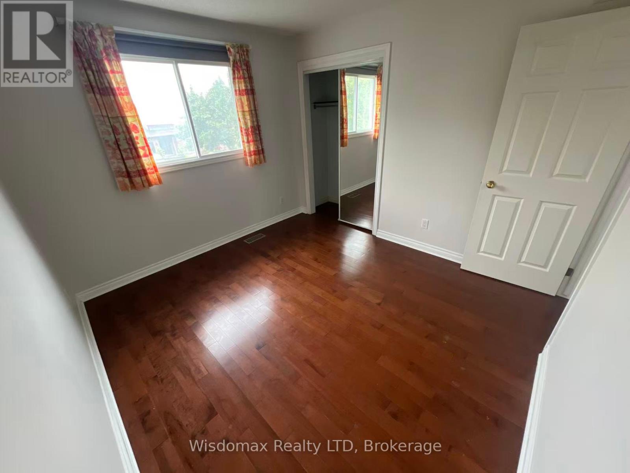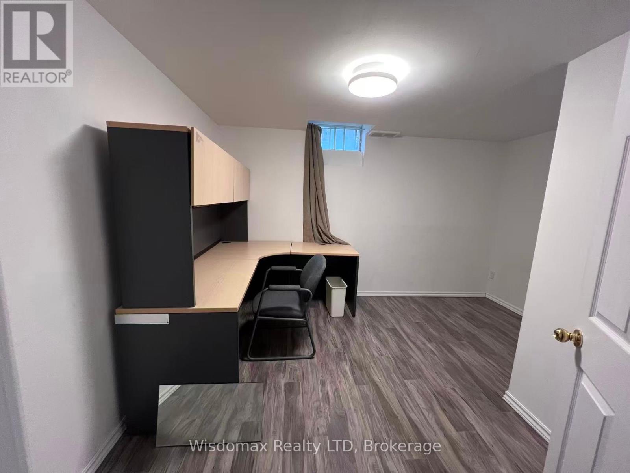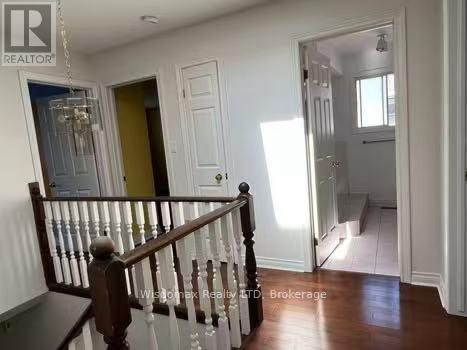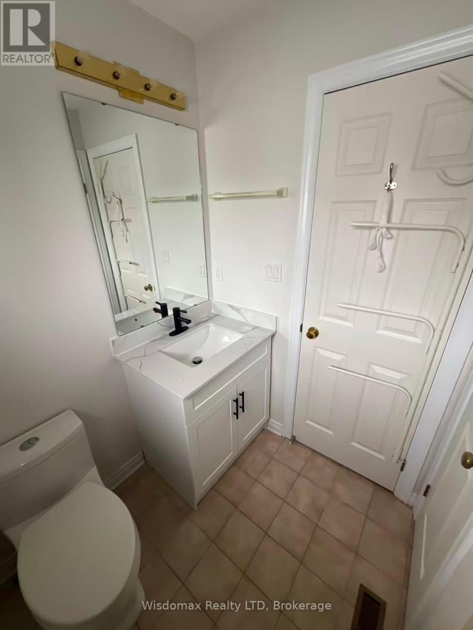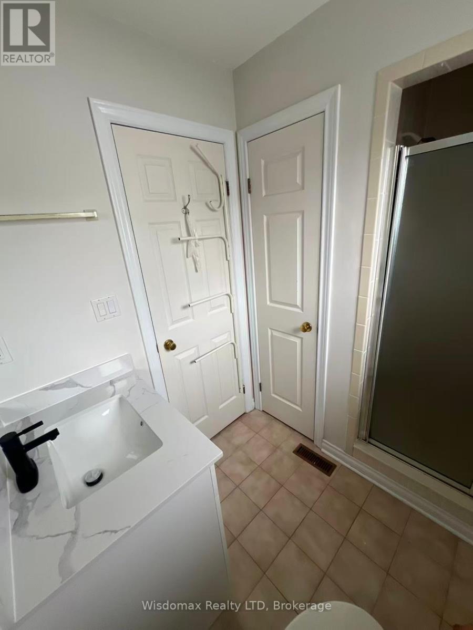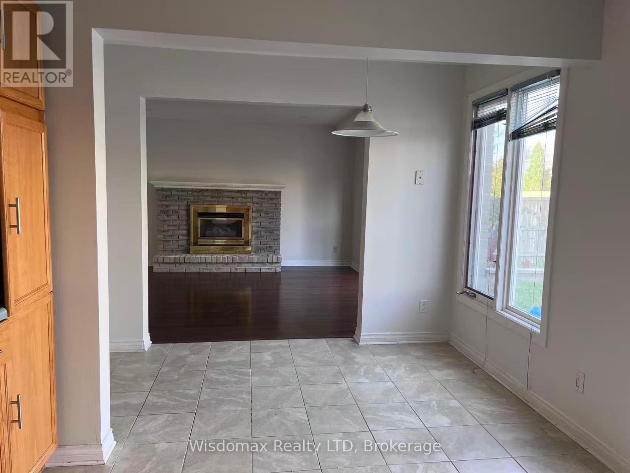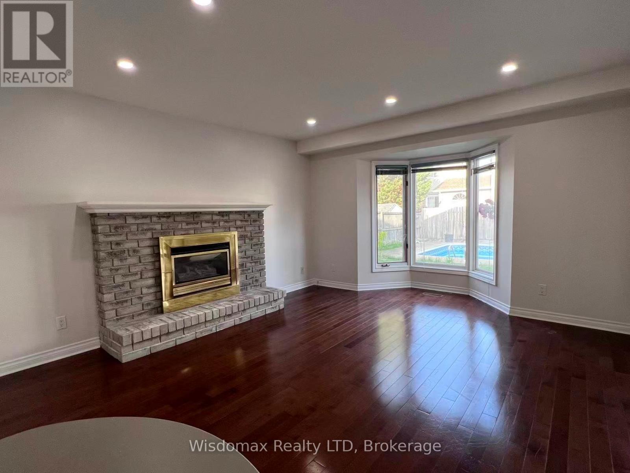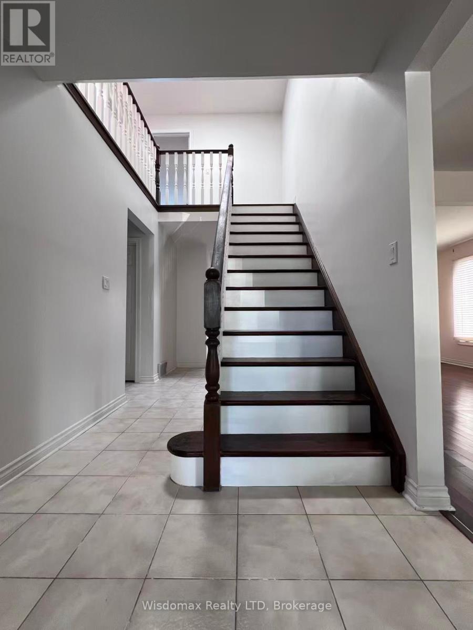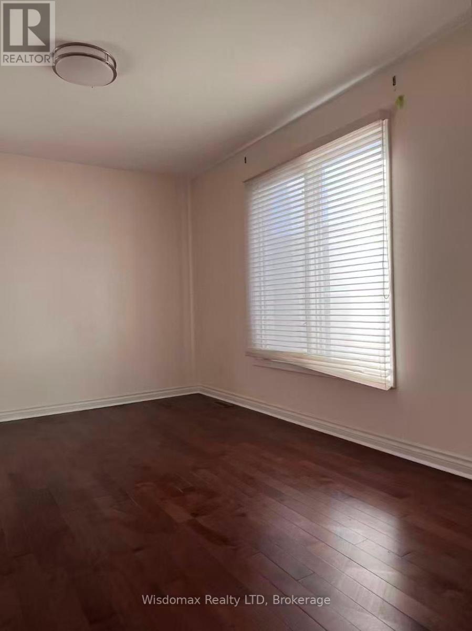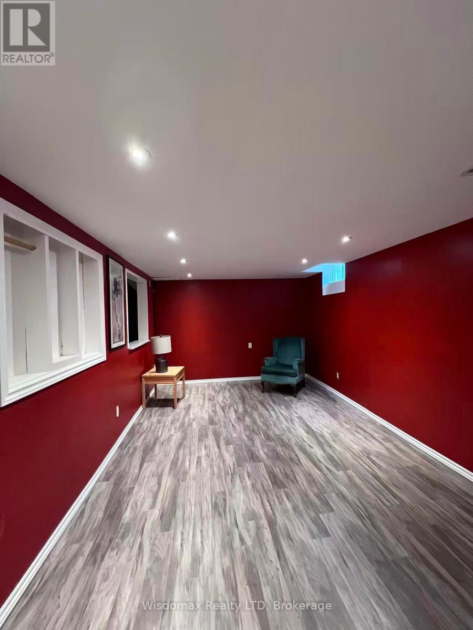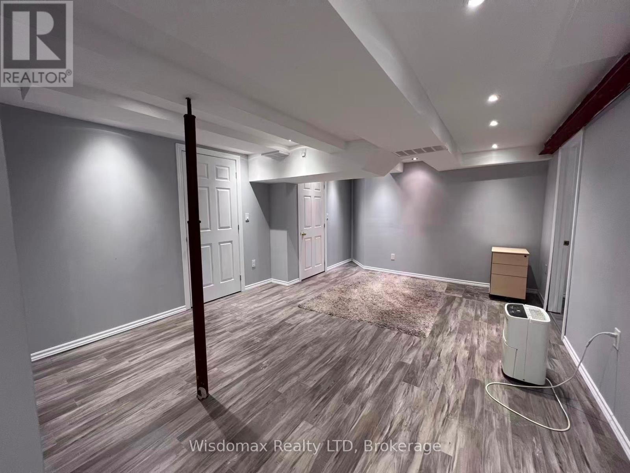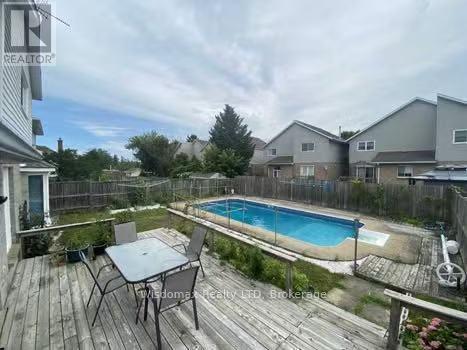26 Consiglia Drive St. Catharines, Ontario L2S 3L2
$749,000
Stunning 3+1 Bedroom Family Home with Inground Pool in Prime St. Catharines Location! Welcome to this beautifully maintained detached home nestled in the desirable Rykert/Vansickle community. Featuring 3+1 spacious bedrooms and 4 bathrooms, this home offers plenty of versatile living space perfect for growing families or those who love to entertain. Enjoy a bright eat-in kitchen, a formal living room, and a cozy family room with hardwood floors throughout the main floor. Step outside to your private backyard oasis with a large wood deck and a sparkling inground pool - the ideal retreat for summer gatherings. This home also features a finished basement, attached double garage, central air, and a generous 115' deep lot. Conveniently located just minutes from top-rated schools, Brock University, Ridley College, shopping, parks, hospital, and quick access to the QEW, Highway 406, and the GO Station. Don't miss your chance to own this incredible family home in one of Niagara's most sought-after neighborhoods! (id:50886)
Property Details
| MLS® Number | X12450967 |
| Property Type | Single Family |
| Community Name | 462 - Rykert/Vansickle |
| Equipment Type | Water Heater |
| Parking Space Total | 4 |
| Pool Type | Inground Pool |
| Rental Equipment Type | Water Heater |
Building
| Bathroom Total | 3 |
| Bedrooms Above Ground | 3 |
| Bedrooms Below Ground | 1 |
| Bedrooms Total | 4 |
| Age | 31 To 50 Years |
| Amenities | Fireplace(s) |
| Appliances | Garage Door Opener Remote(s), Dishwasher, Dryer, Stove, Washer, Refrigerator |
| Basement Type | Full |
| Construction Style Attachment | Detached |
| Cooling Type | Central Air Conditioning |
| Exterior Finish | Brick Facing, Vinyl Siding |
| Fireplace Present | Yes |
| Fireplace Total | 1 |
| Foundation Type | Concrete |
| Heating Fuel | Natural Gas |
| Heating Type | Forced Air |
| Stories Total | 2 |
| Size Interior | 1,500 - 2,000 Ft2 |
| Type | House |
| Utility Water | Municipal Water |
Parking
| Attached Garage | |
| Garage |
Land
| Acreage | No |
| Sewer | Sanitary Sewer |
| Size Depth | 114 Ft ,9 In |
| Size Frontage | 50 Ft ,2 In |
| Size Irregular | 50.2 X 114.8 Ft |
| Size Total Text | 50.2 X 114.8 Ft |
Rooms
| Level | Type | Length | Width | Dimensions |
|---|---|---|---|---|
| Second Level | Bedroom | 4.16 m | 4.04 m | 4.16 m x 4.04 m |
| Second Level | Bedroom 2 | 4.52 m | 449 m | 4.52 m x 449 m |
| Second Level | Bedroom 3 | 3.23 m | 2.96 m | 3.23 m x 2.96 m |
| Basement | Bedroom | 3.72 m | 3.19 m | 3.72 m x 3.19 m |
| Basement | Bathroom | 3.24 m | 1.8 m | 3.24 m x 1.8 m |
| Basement | Exercise Room | 4.92 m | 3.77 m | 4.92 m x 3.77 m |
| Basement | Cold Room | 4.81 m | 1.69 m | 4.81 m x 1.69 m |
| Basement | Recreational, Games Room | 5.69 m | 3.19 m | 5.69 m x 3.19 m |
| Main Level | Dining Room | 3.78 m | 3.42 m | 3.78 m x 3.42 m |
| Main Level | Family Room | 4.61 m | 3.94 m | 4.61 m x 3.94 m |
| Main Level | Kitchen | 4.69 m | 3.29 m | 4.69 m x 3.29 m |
| Main Level | Living Room | 4.2 m | 3.42 m | 4.2 m x 3.42 m |
| Main Level | Laundry Room | 2.36 m | 1.89 m | 2.36 m x 1.89 m |
Contact Us
Contact us for more information
Tim Lian
Salesperson
110 James St
St. Catharines, Ontario L2R 7E8
(437) 218-3333
www.wisdomaxrealty.com/

