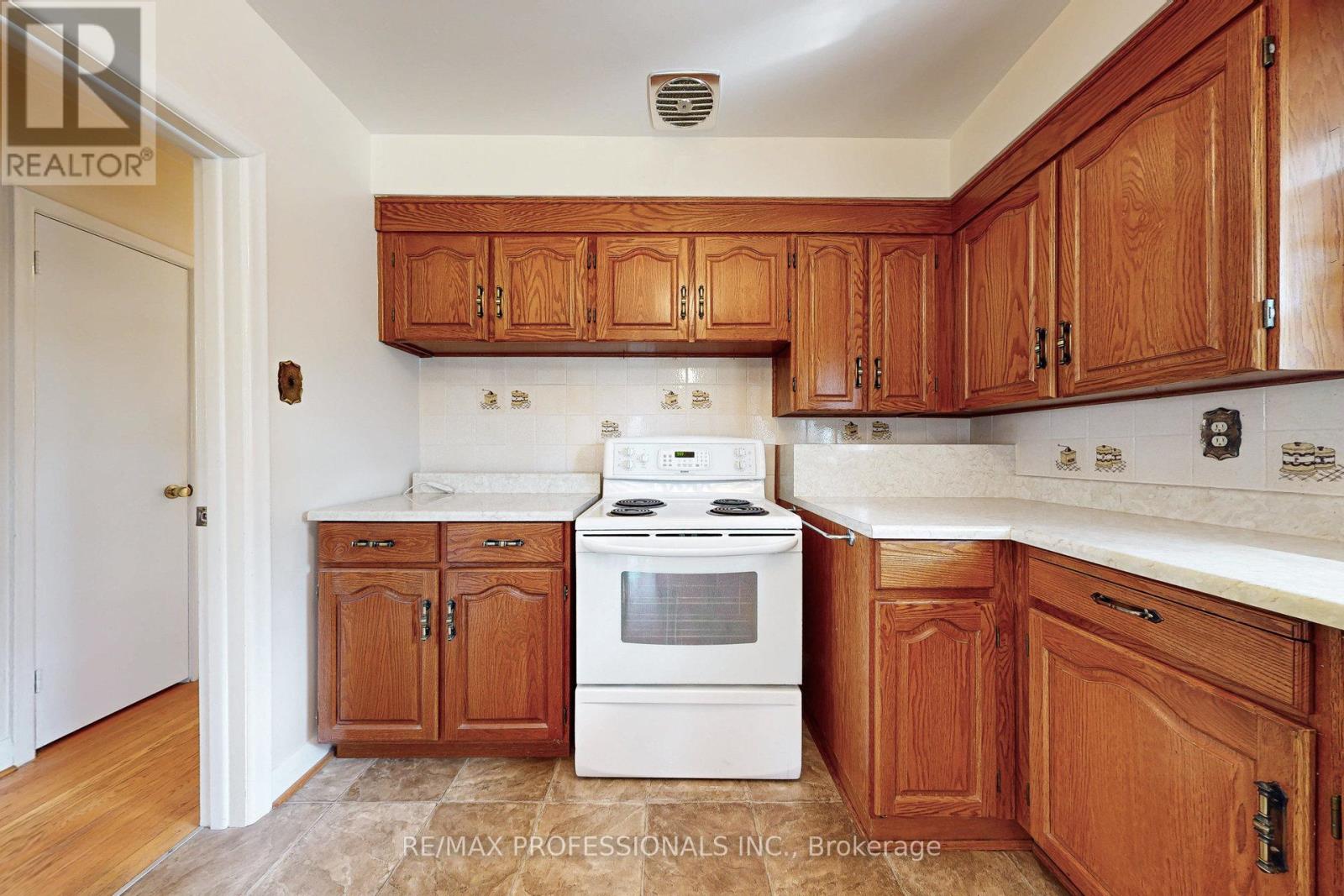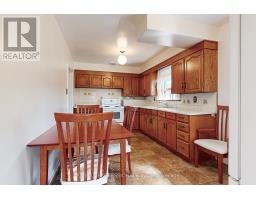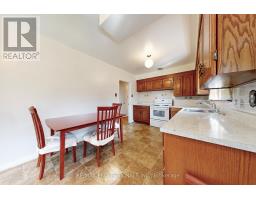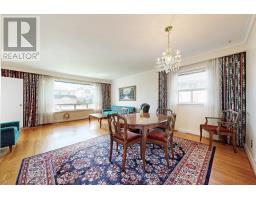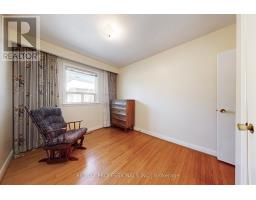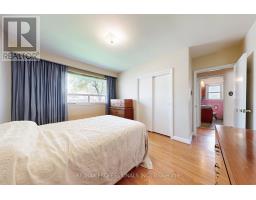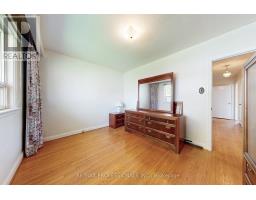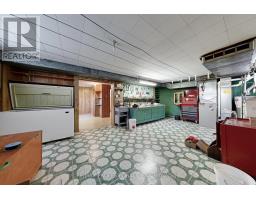26 Crane Avenue Toronto, Ontario M9P 1V2
$1,299,900
Spacious and well maintained 3 bedroom bungalow in the desirable Humber Heights neighbourhood in Etobicoke. This solid brick bungalow is situated on an expansive 50' x 125' lot. The main floor features a bright and inviting living and dining area, an eat-in kitchen with plenty of cabinetry, and three generously sized bedrooms with large windows and ample closet space. The expansive lower level includes a full basement with a separate side entrance - great for extra income potential or an in-law suite. Situated on a quiet, tree-lined street with a private backyard, attached garage, and private driveway. Located in a family-friendly neighbourhood known for its excellent schools, parks, and easy access to TTC, major highways, shopping, and more! An excellent opportunity in one of Etobicoke's most established and convenient communities. (id:50886)
Property Details
| MLS® Number | W12115589 |
| Property Type | Single Family |
| Community Name | Humber Heights |
| Parking Space Total | 4 |
| Structure | Shed |
Building
| Bathroom Total | 2 |
| Bedrooms Above Ground | 3 |
| Bedrooms Total | 3 |
| Appliances | Dryer, Freezer, Stove, Washer, Window Coverings, Refrigerator |
| Architectural Style | Bungalow |
| Basement Features | Separate Entrance |
| Basement Type | N/a |
| Construction Style Attachment | Detached |
| Cooling Type | Central Air Conditioning |
| Exterior Finish | Brick |
| Flooring Type | Tile, Hardwood, Carpeted |
| Foundation Type | Block |
| Half Bath Total | 1 |
| Heating Fuel | Natural Gas |
| Heating Type | Forced Air |
| Stories Total | 1 |
| Size Interior | 1,100 - 1,500 Ft2 |
| Type | House |
| Utility Water | Municipal Water |
Parking
| Attached Garage | |
| Garage |
Land
| Acreage | No |
| Sewer | Sanitary Sewer |
| Size Depth | 125 Ft |
| Size Frontage | 50 Ft |
| Size Irregular | 50 X 125 Ft |
| Size Total Text | 50 X 125 Ft |
Rooms
| Level | Type | Length | Width | Dimensions |
|---|---|---|---|---|
| Basement | Recreational, Games Room | 6.01 m | 3.8 m | 6.01 m x 3.8 m |
| Basement | Den | 3.6 m | 2.7 m | 3.6 m x 2.7 m |
| Basement | Workshop | 6.7 m | 3.8 m | 6.7 m x 3.8 m |
| Basement | Laundry Room | 3.7 m | 3.8 m | 3.7 m x 3.8 m |
| Main Level | Kitchen | 2.8 m | 5.5 m | 2.8 m x 5.5 m |
| Main Level | Living Room | 6.1 m | 4.98 m | 6.1 m x 4.98 m |
| Main Level | Dining Room | 6.1 m | 4.98 m | 6.1 m x 4.98 m |
| Main Level | Primary Bedroom | 4.1 m | 3.2 m | 4.1 m x 3.2 m |
| Main Level | Bedroom 2 | 3.8 m | 3 m | 3.8 m x 3 m |
| Main Level | Bedroom 3 | 2.7 m | 3.1 m | 2.7 m x 3.1 m |
https://www.realtor.ca/real-estate/28241741/26-crane-avenue-toronto-humber-heights-humber-heights
Contact Us
Contact us for more information
Paul Acri
Broker
www.acriteam.com/
www.facebook.com/acriteam
twitter.com/acriteam
ca.linkedin.com/in/paulacri
1 East Mall Cres Unit D-3-C
Toronto, Ontario M9B 6G8
(416) 232-9000
(416) 232-1281
Zorana Jovanovic Acri
Salesperson
www.acriteam.com/
www.facebook.com/acriteam
twitter.com/acriteam
1 East Mall Cres Unit D-3-C
Toronto, Ontario M9B 6G8
(416) 232-9000
(416) 232-1281










