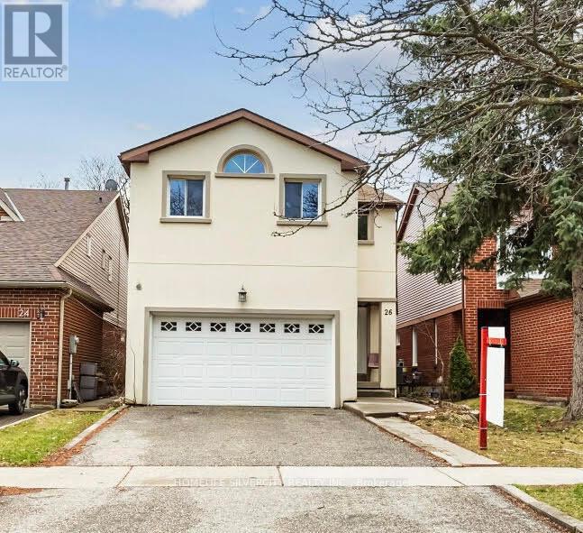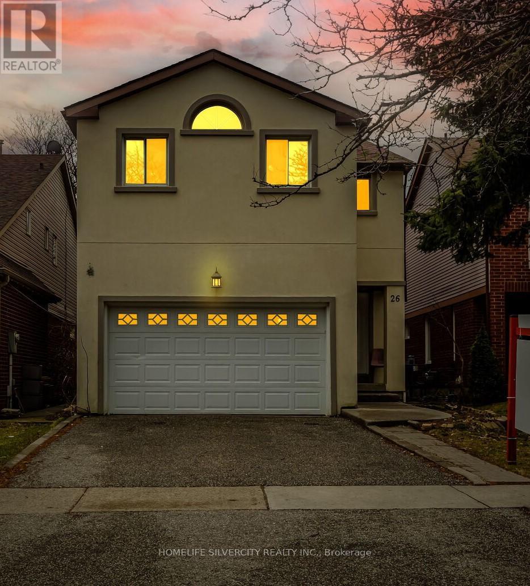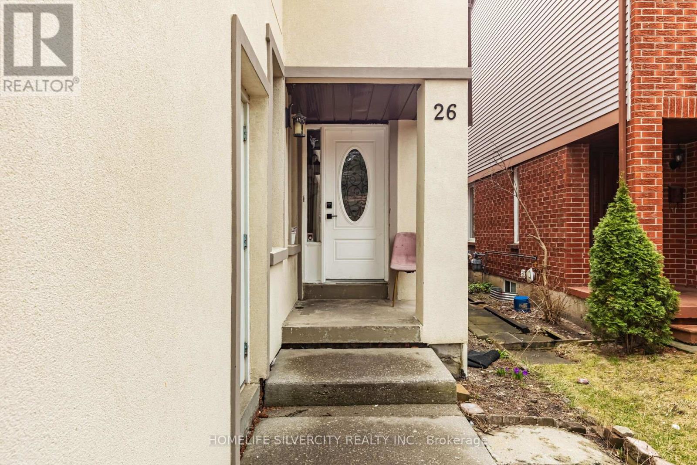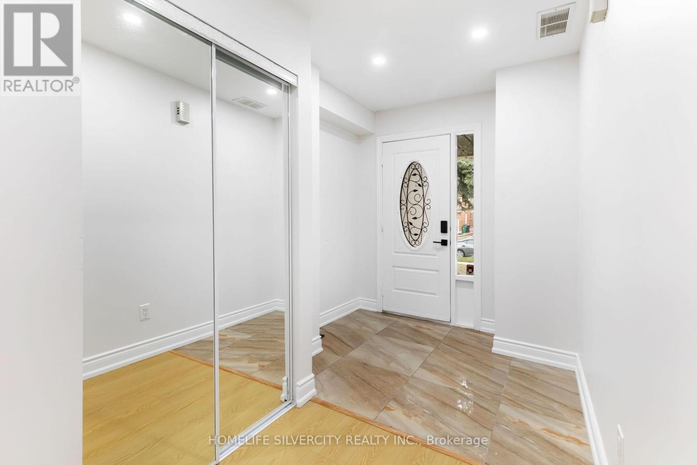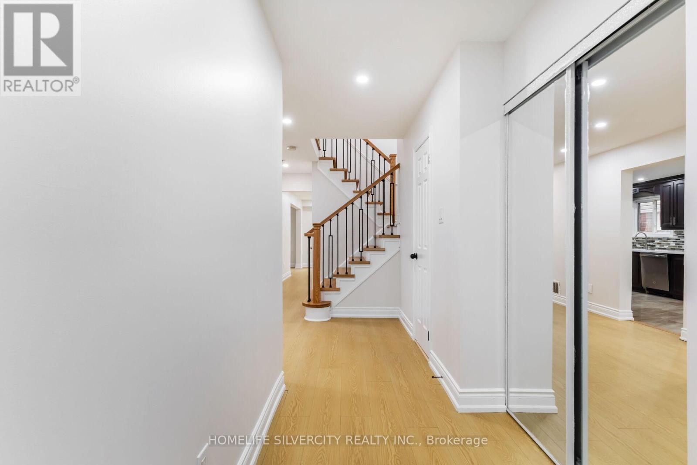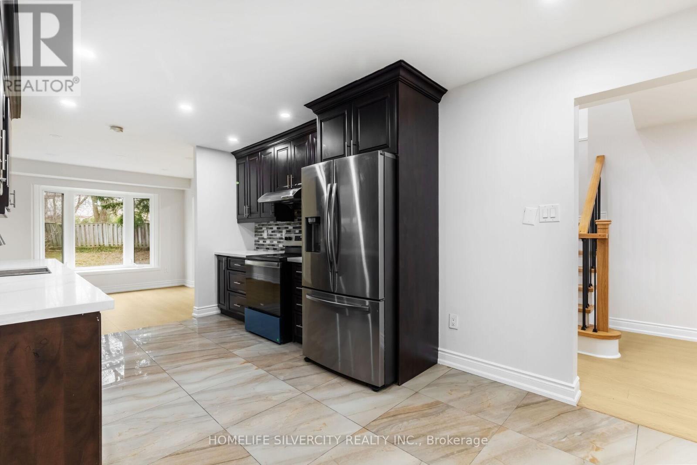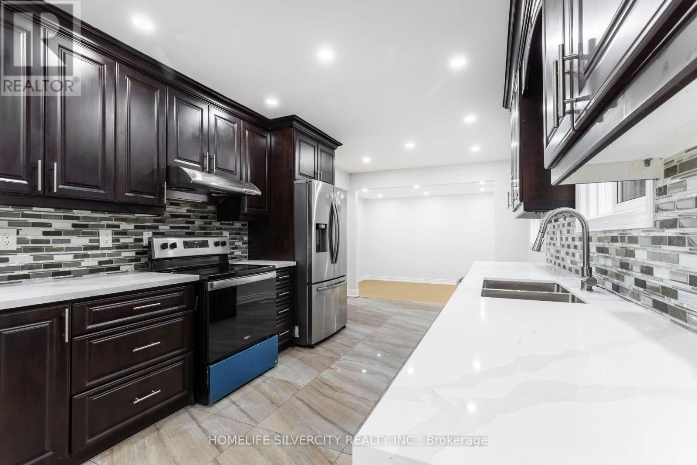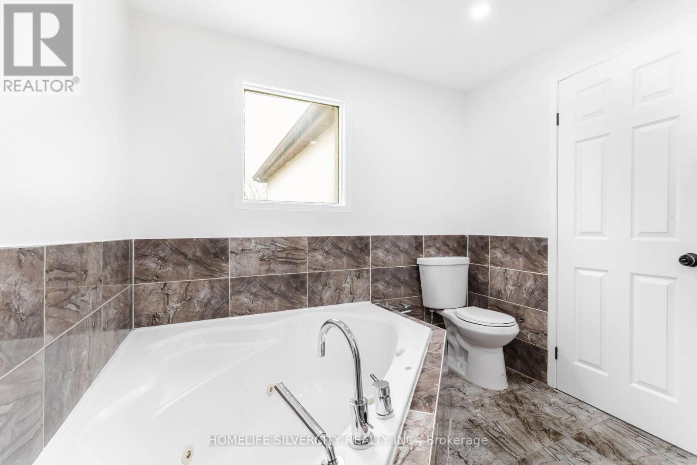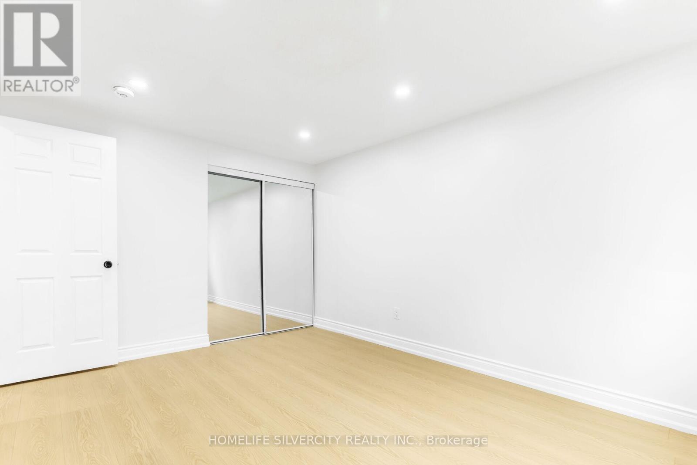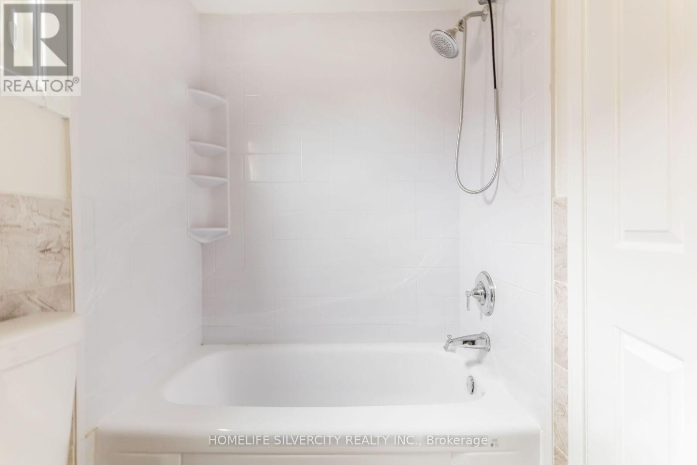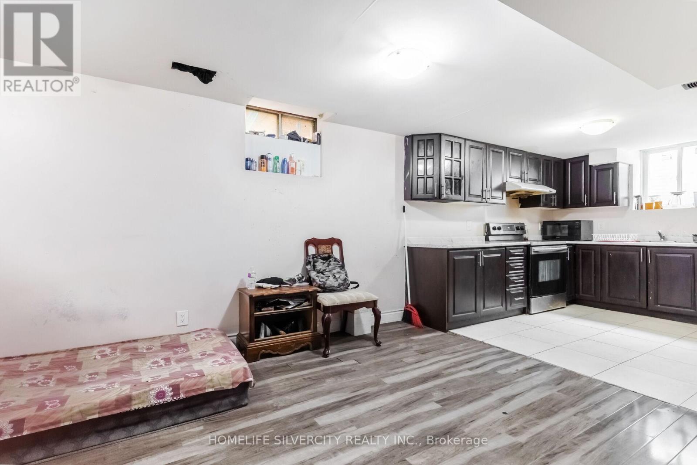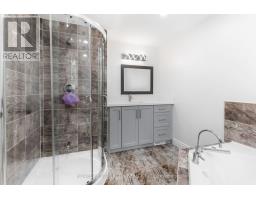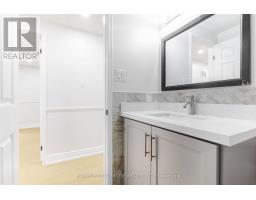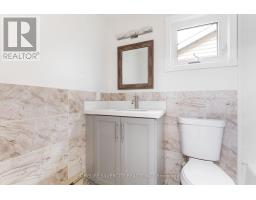26 Cresswell Drive Brampton, Ontario L6Y 2T6
$999,900
Don't Miss It!! Beautiful Fully Renovated Stunning 5 Br, 5 Wr Detached Home with 2 Bedroom LEGAL BASEMENT . Brand new Flooring at above grade level , New Pot Lights , New Upgraded Stairs With Iron Pickets, Freshly Painted, This Open Concept House Has Stucco Elevation , Extra deep lot 131feet , Separate Family & Living Room, Carpet free , porcelain tiles and New Vanities in Bathrooms , New Quartz's Countertops , Rental income from Legal basement $2,000 per Month. Close To Public & Catholic Schools, Shopping Mall, Hwys And Walking Distance To Sheridan College. Upper floor is vacant but basement is tenanted. (id:50886)
Property Details
| MLS® Number | W12163987 |
| Property Type | Single Family |
| Community Name | Fletcher's Creek South |
| Features | Carpet Free |
| Parking Space Total | 6 |
Building
| Bathroom Total | 5 |
| Bedrooms Above Ground | 5 |
| Bedrooms Below Ground | 2 |
| Bedrooms Total | 7 |
| Appliances | Garage Door Opener Remote(s), Range, Water Heater |
| Basement Features | Apartment In Basement, Separate Entrance |
| Basement Type | N/a |
| Construction Style Attachment | Detached |
| Cooling Type | Central Air Conditioning |
| Exterior Finish | Brick, Stucco |
| Flooring Type | Laminate |
| Foundation Type | Concrete |
| Half Bath Total | 1 |
| Heating Fuel | Natural Gas |
| Heating Type | Forced Air |
| Stories Total | 2 |
| Size Interior | 2,000 - 2,500 Ft2 |
| Type | House |
| Utility Water | Municipal Water |
Parking
| Attached Garage | |
| Garage |
Land
| Acreage | No |
| Sewer | Sanitary Sewer |
| Size Depth | 131 Ft ,2 In |
| Size Frontage | 30 Ft ,2 In |
| Size Irregular | 30.2 X 131.2 Ft |
| Size Total Text | 30.2 X 131.2 Ft |
Rooms
| Level | Type | Length | Width | Dimensions |
|---|---|---|---|---|
| Second Level | Primary Bedroom | 3.9 m | 4.72 m | 3.9 m x 4.72 m |
| Second Level | Bedroom 2 | 2.91 m | 3.51 m | 2.91 m x 3.51 m |
| Second Level | Bedroom 3 | 4.1 m | 3.2 m | 4.1 m x 3.2 m |
| Second Level | Bedroom 4 | 4.16 m | 3.2 m | 4.16 m x 3.2 m |
| Second Level | Bedroom 5 | 3.6 m | 2.74 m | 3.6 m x 2.74 m |
| Second Level | Loft | 4.19 m | 3.2 m | 4.19 m x 3.2 m |
| Basement | Living Room | Measurements not available | ||
| Basement | Bedroom | Measurements not available | ||
| Main Level | Family Room | 4.27 m | 3.81 m | 4.27 m x 3.81 m |
| Main Level | Living Room | 5.17 m | 3.45 m | 5.17 m x 3.45 m |
| Main Level | Dining Room | 3.2 m | 3.2 m | 3.2 m x 3.2 m |
| Main Level | Kitchen | 5.17 m | 3.03 m | 5.17 m x 3.03 m |
Contact Us
Contact us for more information
Kulwinder Chhina
Broker
kulwinderchhina.com/
www.facebook.com/kulwinder.s.chhina?mibextid=LQQJ4d
11775 Bramalea Rd #201
Brampton, Ontario L6R 3Z4
(905) 913-8500
(905) 913-8585

