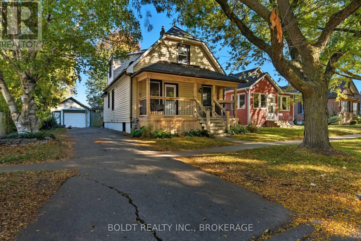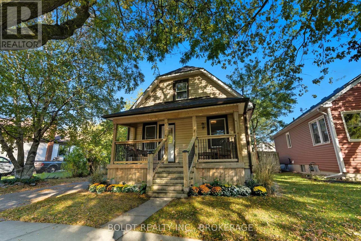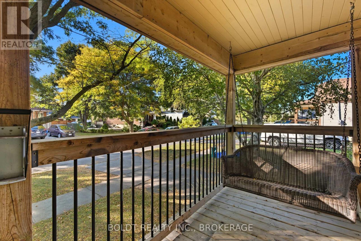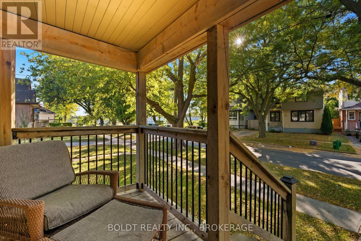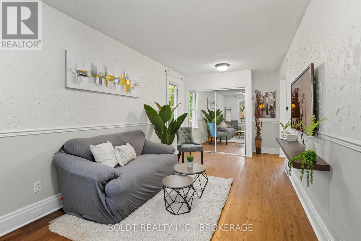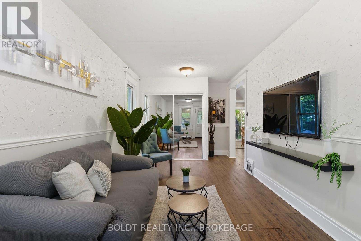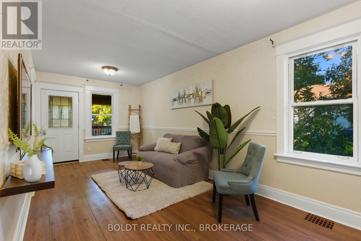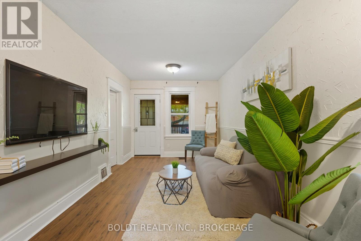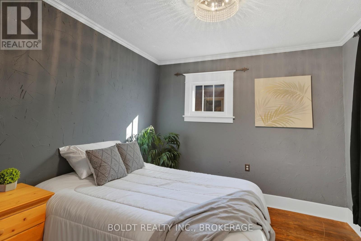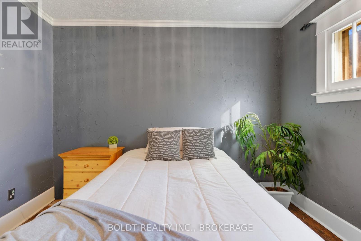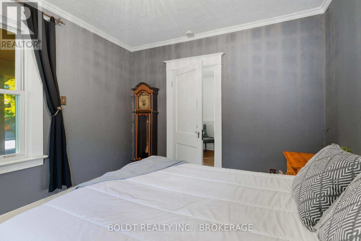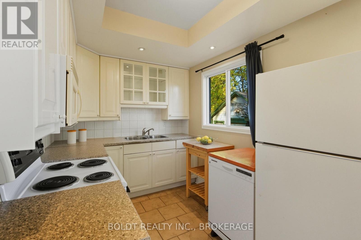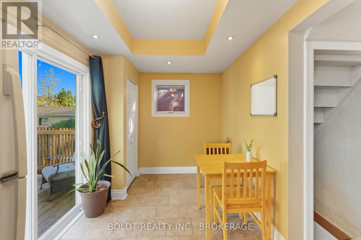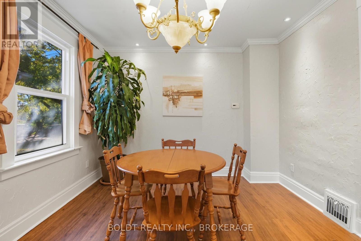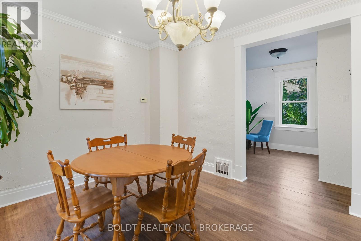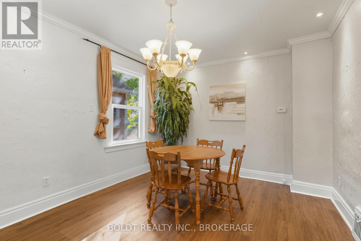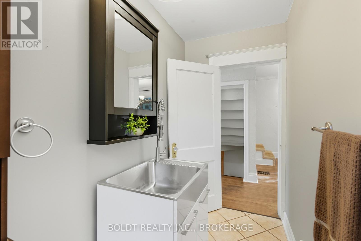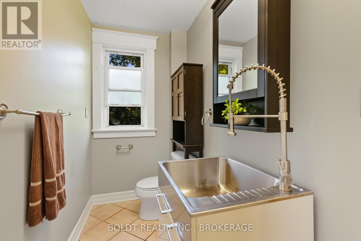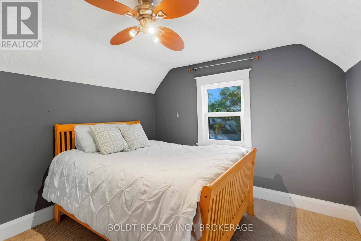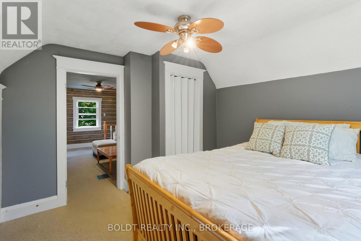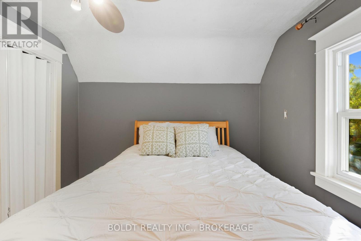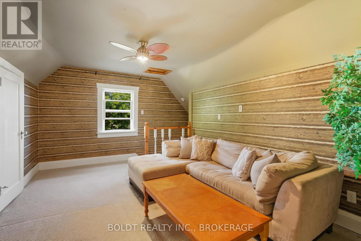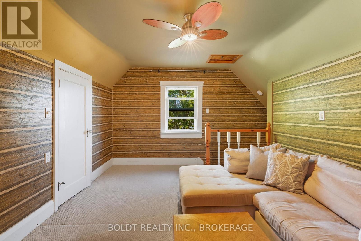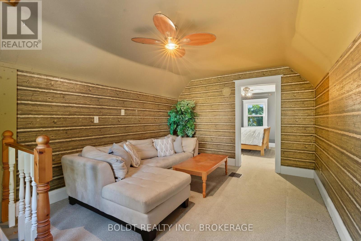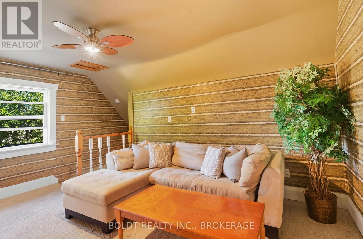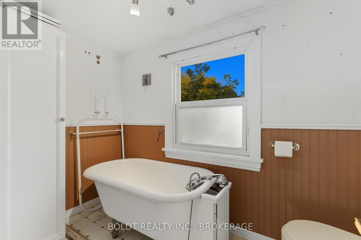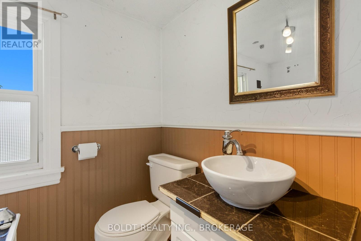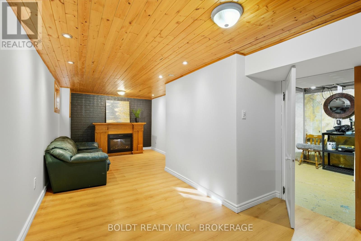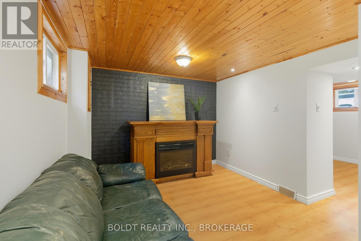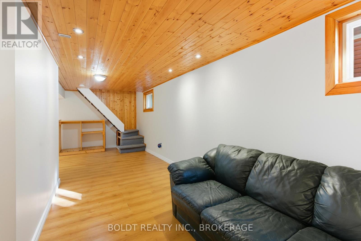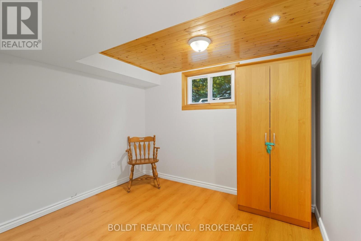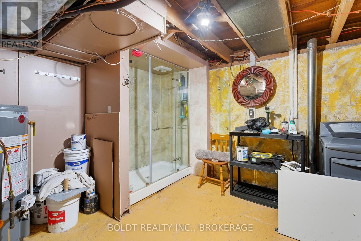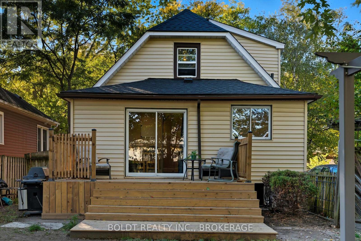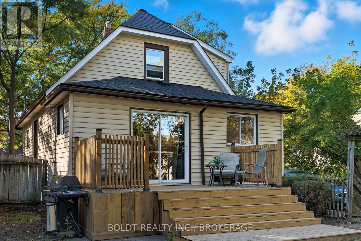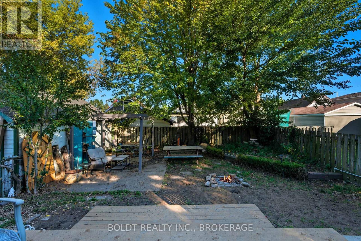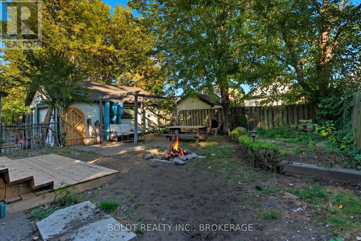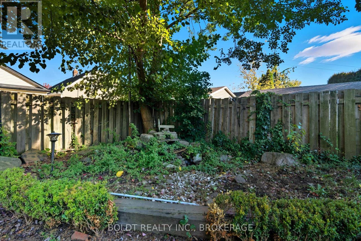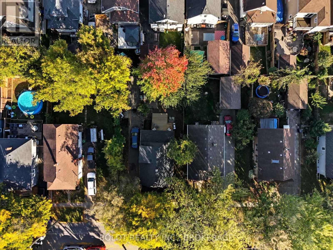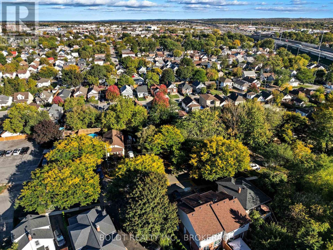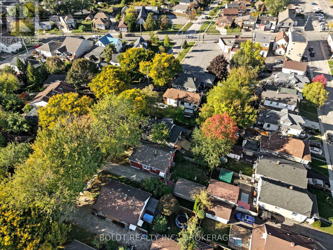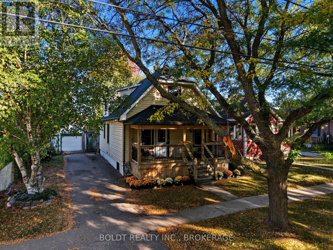26 Currie Street St. Catharines, Ontario L2M 5M6
$479,000
Welcome to 26 Currie Street, St. CatharinesThis 1-storey home sits on a wide lot with a detached garage, parking for three cars, and a fully fenced yard. The covered front porch with a swing leads into a bright living room. Just off the main area is a room that can be used as a bedroom, office, or home-based business.The main floor also features a dining room, a two-piece bathroom, and a bright kitchen with white cabinets, an eat-in area, and a walkout to the backyard patio.Upstairs offers a loft-style bedroom with its own three-piece bathroom. The finished basement provides extra living space with a rec room, bedroom, laundry area, and an additional shower.Located near parks, schools, and local amenities, this home is just minutes from downtown St. Catharines, shopping, and highway access offering comfort and convenience in a quiet, family-friendly neighbourhood. (id:50886)
Open House
This property has open houses!
2:00 pm
Ends at:4:00 pm
Property Details
| MLS® Number | X12458444 |
| Property Type | Single Family |
| Community Name | 445 - Facer |
| Equipment Type | Water Heater |
| Parking Space Total | 3 |
| Rental Equipment Type | Water Heater |
| Structure | Porch, Patio(s) |
Building
| Bathroom Total | 3 |
| Bedrooms Above Ground | 2 |
| Bedrooms Below Ground | 1 |
| Bedrooms Total | 3 |
| Appliances | Dryer, Stove, Washer, Refrigerator |
| Basement Development | Finished |
| Basement Type | Full (finished) |
| Construction Style Attachment | Detached |
| Cooling Type | Central Air Conditioning |
| Exterior Finish | Vinyl Siding |
| Foundation Type | Poured Concrete |
| Half Bath Total | 2 |
| Heating Fuel | Natural Gas |
| Heating Type | Forced Air |
| Stories Total | 2 |
| Size Interior | 1,100 - 1,500 Ft2 |
| Type | House |
| Utility Water | Municipal Water |
Parking
| Detached Garage | |
| Garage |
Land
| Acreage | No |
| Sewer | Sanitary Sewer |
| Size Depth | 95 Ft |
| Size Frontage | 51 Ft |
| Size Irregular | 51 X 95 Ft |
| Size Total Text | 51 X 95 Ft |
| Zoning Description | R2 |
Rooms
| Level | Type | Length | Width | Dimensions |
|---|---|---|---|---|
| Second Level | Loft | 4.62 m | 3.25 m | 4.62 m x 3.25 m |
| Second Level | Bathroom | 1.9 m | 1.1 m | 1.9 m x 1.1 m |
| Second Level | Bedroom | 3.25 m | 2.87 m | 3.25 m x 2.87 m |
| Basement | Laundry Room | 5.13 m | 3.05 m | 5.13 m x 3.05 m |
| Basement | Recreational, Games Room | 7.01 m | 3.07 m | 7.01 m x 3.07 m |
| Basement | Bedroom 3 | 2.82 m | 2.74 m | 2.82 m x 2.74 m |
| Main Level | Living Room | 5.99 m | 2.95 m | 5.99 m x 2.95 m |
| Main Level | Dining Room | 3.94 m | 3.35 m | 3.94 m x 3.35 m |
| Main Level | Bathroom | 1.83 m | 1.07 m | 1.83 m x 1.07 m |
| Main Level | Bedroom | 3.33 m | 3.1 m | 3.33 m x 3.1 m |
| Main Level | Kitchen | 5.79 m | 2.31 m | 5.79 m x 2.31 m |
https://www.realtor.ca/real-estate/28981134/26-currie-street-st-catharines-facer-445-facer
Contact Us
Contact us for more information
Lisa Seto
Broker
211 Scott Street
St. Catharines, Ontario L2N 1H5
(289) 362-3232
(289) 362-3230
www.boldtrealty.ca/
Bryony Hawthorn
Broker
211 Scott Street
St. Catharines, Ontario L2N 1H5
(289) 362-3232
(289) 362-3230
www.boldtrealty.ca/

