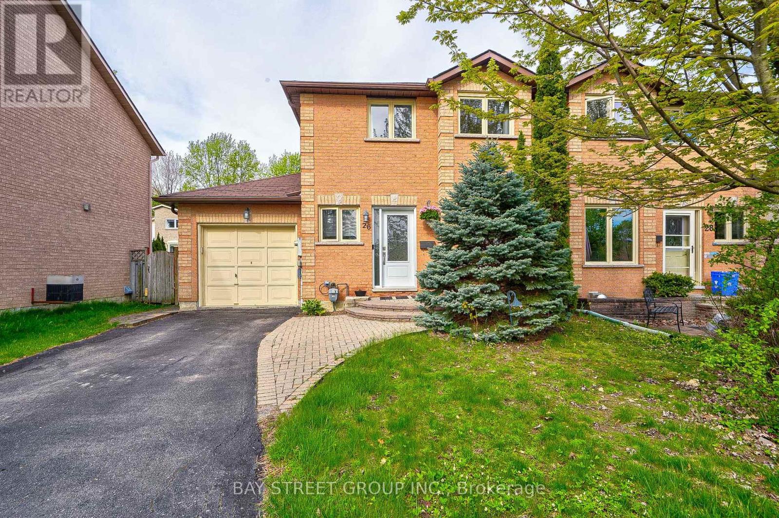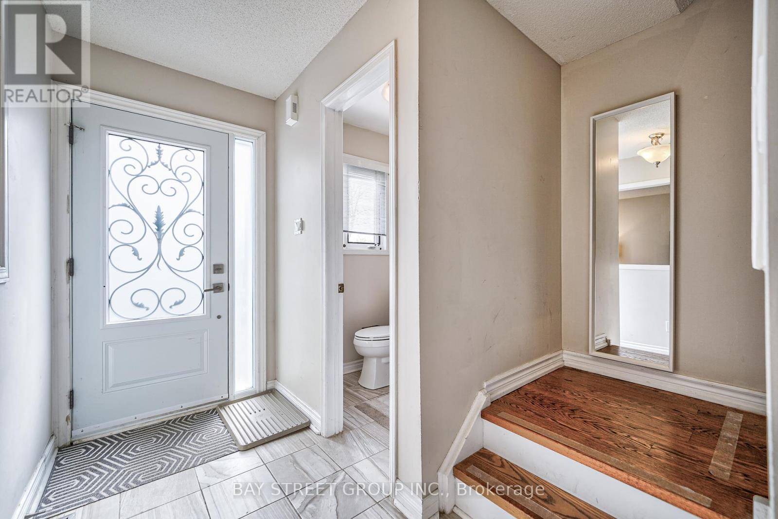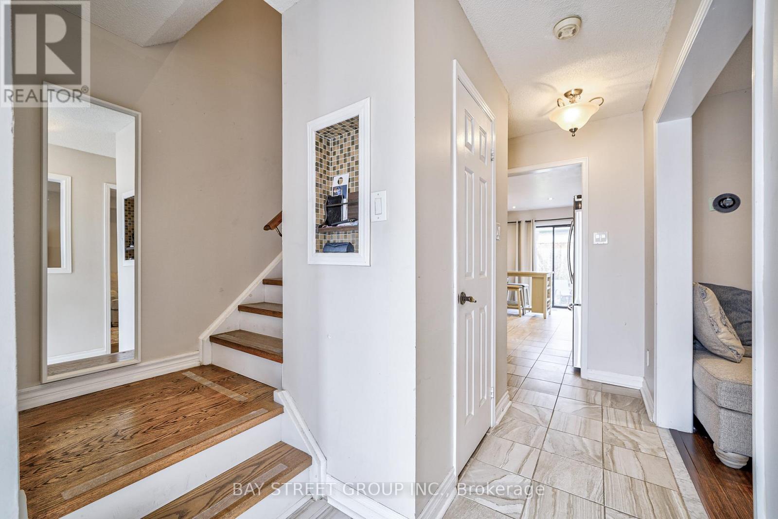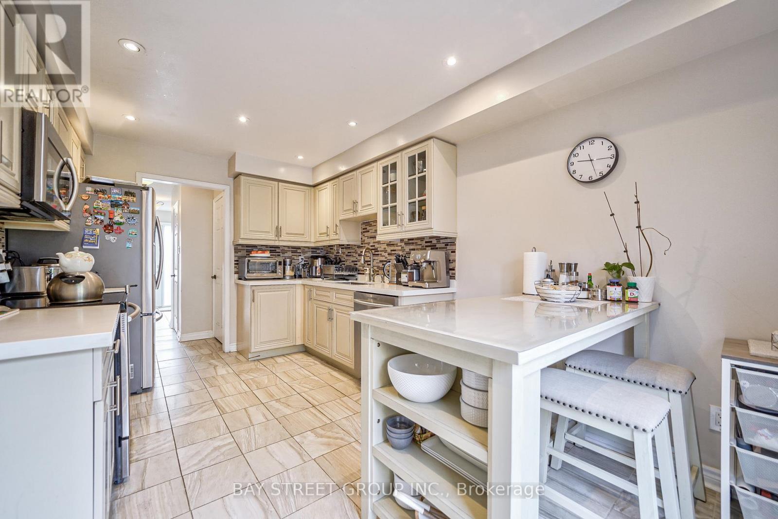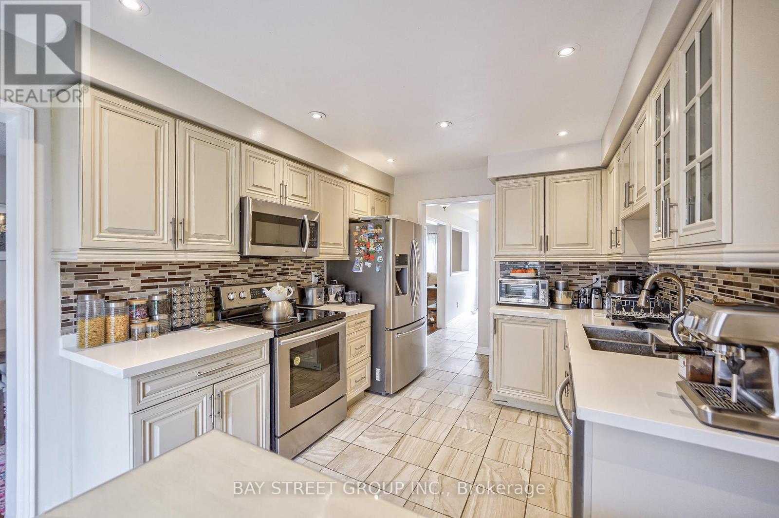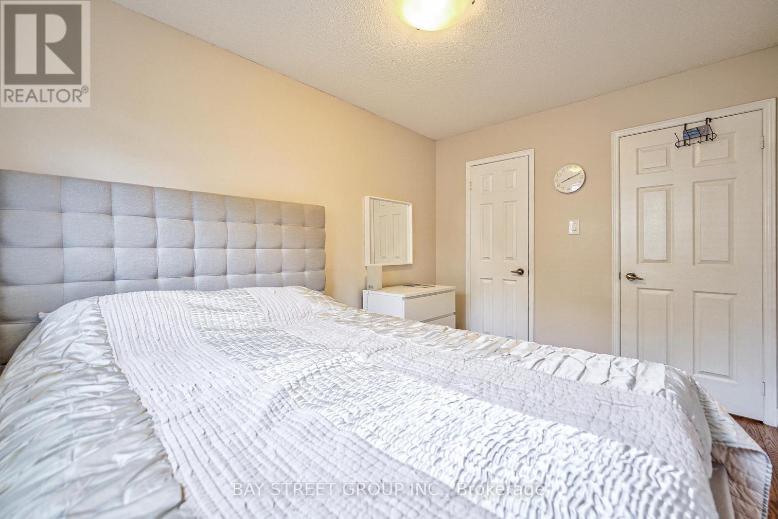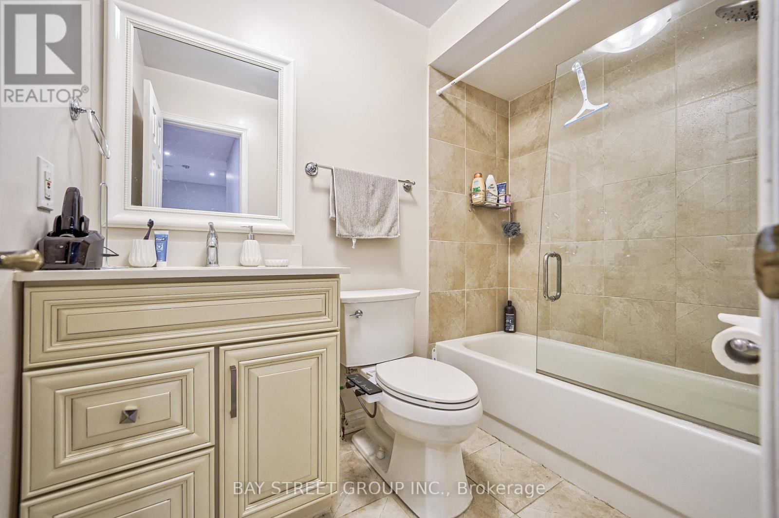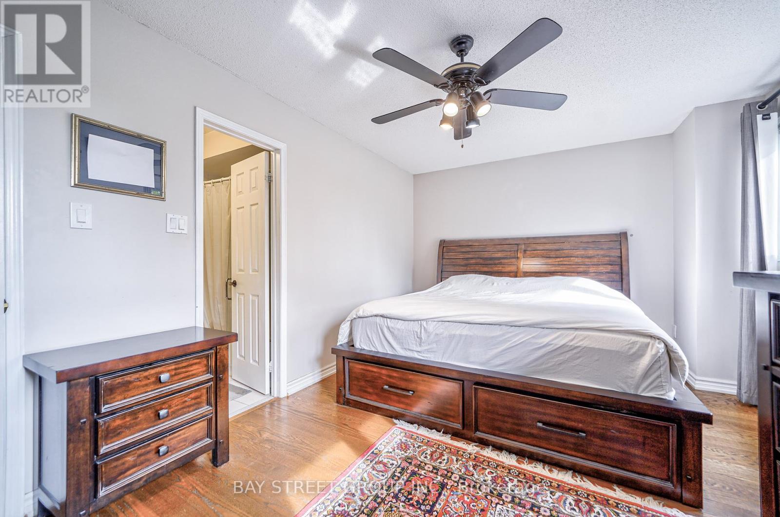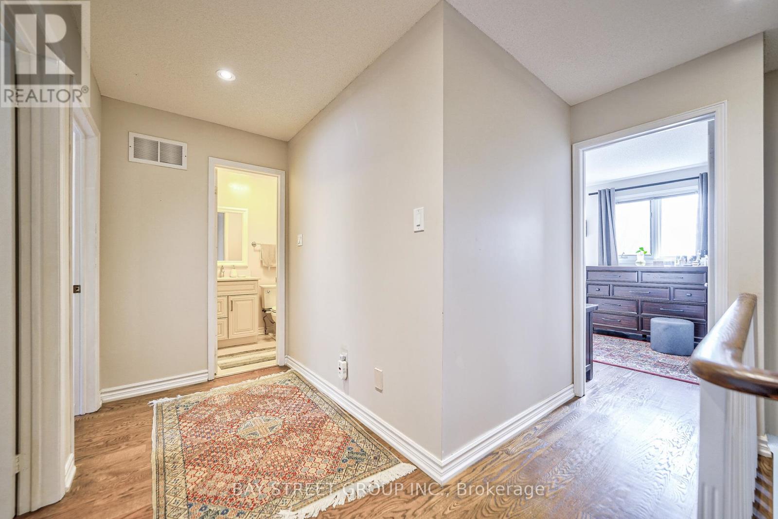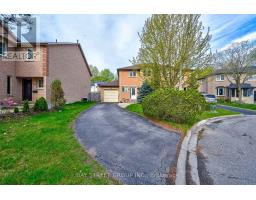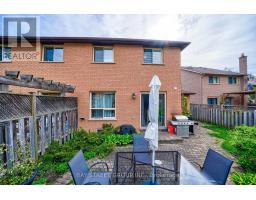26 Cypress Court Aurora, Ontario L4G 6S8
$955,000
One Of A Kind Beautiful Home, Nested In A Quiet Court, 3 Beds and 3 bath, with Many Upgrades, long 3 Car Private Driveway, Tenant maintained well for the last two years. Gorgeous Eat-In Kitchen W/Quartz Stone Counter Top, Under Mount Sink, S/S Appliances, Backslash, W/O To west facing Beautifully Landscaped backyard, 2nd Floor Oak Hardwood Floors & Stairs, Large Master W/4Pc Ensuite, upgraded Vanities In All Wr, Lots Of Pot Lights, Walking Distance To Supermarket/Shoppers And Park, Great Restaurants. great opportunity for first time home buyer or investor. (id:50886)
Open House
This property has open houses!
2:00 pm
Ends at:4:00 pm
2:00 pm
Ends at:4:00 pm
Property Details
| MLS® Number | N12080813 |
| Property Type | Single Family |
| Community Name | Hills of St Andrew |
| Amenities Near By | Park, Public Transit, Schools |
| Parking Space Total | 4 |
Building
| Bathroom Total | 3 |
| Bedrooms Above Ground | 3 |
| Bedrooms Total | 3 |
| Appliances | Dishwasher, Dryer, Garage Door Opener, Microwave, Range, Stove, Washer, Window Coverings, Refrigerator |
| Basement Type | Full |
| Construction Style Attachment | Semi-detached |
| Cooling Type | Central Air Conditioning |
| Exterior Finish | Brick |
| Flooring Type | Laminate, Tile, Hardwood |
| Foundation Type | Brick |
| Half Bath Total | 1 |
| Heating Fuel | Natural Gas |
| Heating Type | Forced Air |
| Stories Total | 2 |
| Size Interior | 1,100 - 1,500 Ft2 |
| Type | House |
| Utility Water | Municipal Water |
Parking
| Attached Garage | |
| Garage |
Land
| Acreage | No |
| Land Amenities | Park, Public Transit, Schools |
| Sewer | Sanitary Sewer |
| Size Depth | 114 Ft ,8 In |
| Size Frontage | 54 Ft ,7 In |
| Size Irregular | 54.6 X 114.7 Ft |
| Size Total Text | 54.6 X 114.7 Ft |
Rooms
| Level | Type | Length | Width | Dimensions |
|---|---|---|---|---|
| Second Level | Primary Bedroom | 4.75 m | 3.23 m | 4.75 m x 3.23 m |
| Second Level | Bedroom 2 | 3.66 m | 3.02 m | 3.66 m x 3.02 m |
| Second Level | Bedroom 3 | 3.66 m | 2.32 m | 3.66 m x 2.32 m |
| Main Level | Living Room | 5.73 m | 2.62 m | 5.73 m x 2.62 m |
| Main Level | Dining Room | 4.66 m | 2.62 m | 4.66 m x 2.62 m |
| Main Level | Kitchen | 4.88 m | 3 m | 4.88 m x 3 m |
Contact Us
Contact us for more information
Arthur Zhao
Broker
arthurzhao.realtor/
www.facebook.com/azteamGTA/?modal=admin_todo_tour
twitter.com/ArthurZrealtor
www.linkedin.com/public-profile/settings?trk=d_flagship3_profile_self_view_public_profile
8300 Woodbine Ave Ste 500
Markham, Ontario L3R 9Y7
(905) 909-0101
(905) 909-0202



