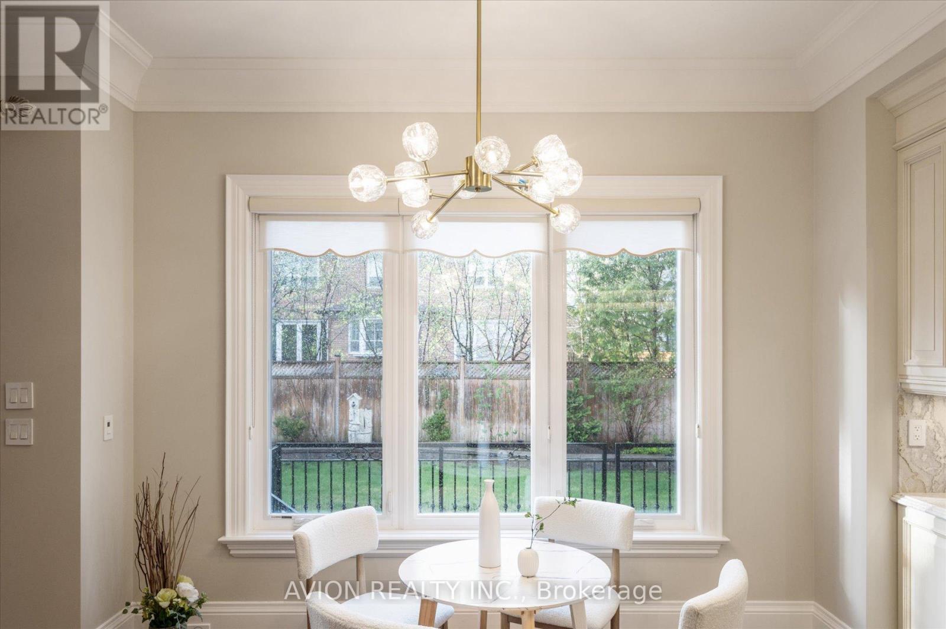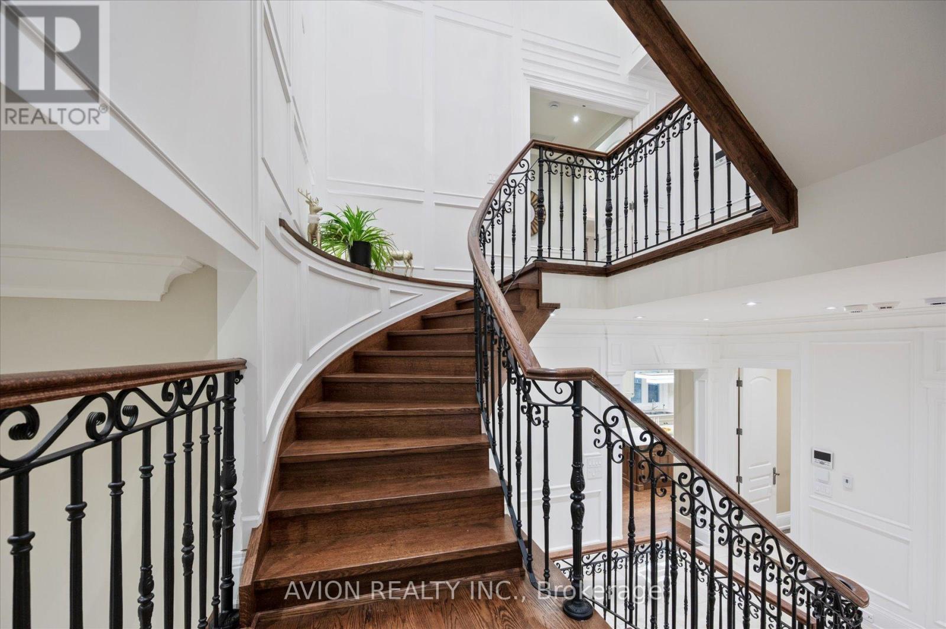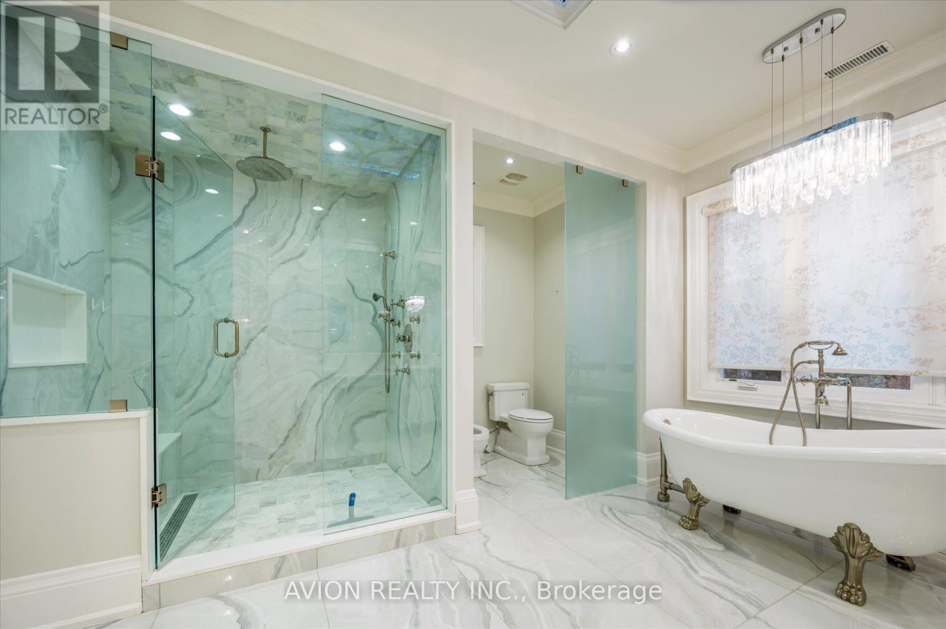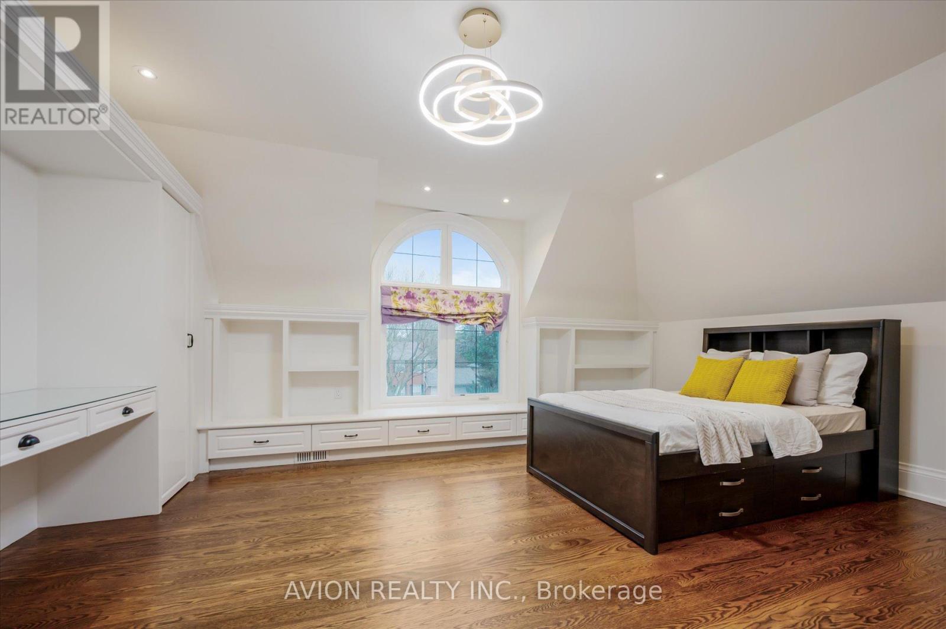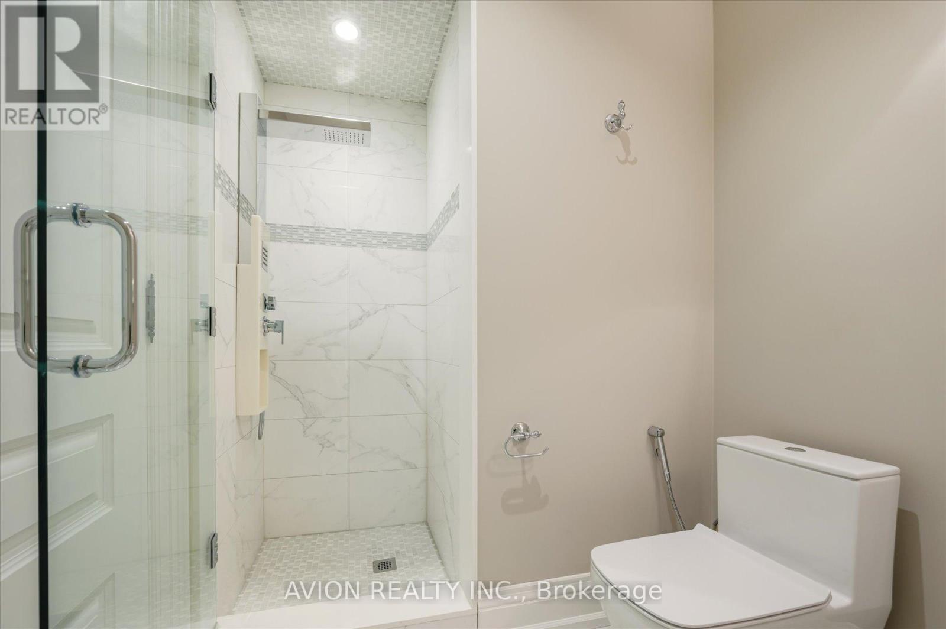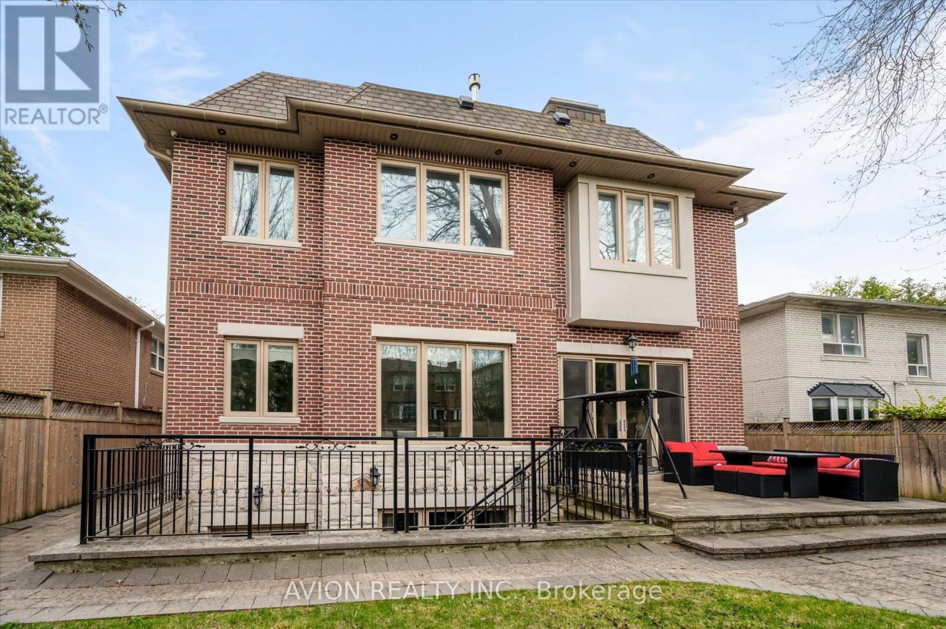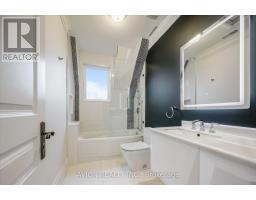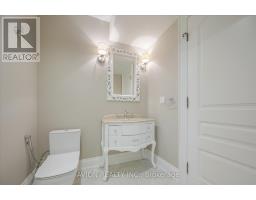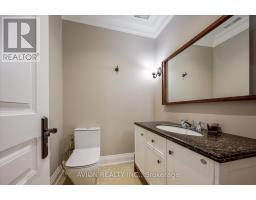26 Danville Drive Toronto, Ontario M2P 1J1
$5,150,000
This Stunning Luxury Home Offers a Meticulously Designed Multi-Level Layout, Where No Detail Has Been Overlooked. Situated on a Quiet Street near Top Schools, Parks, and Shopping, It Features a ChefS Dream Kitchen with a ButlerS Pantry, Pot-Filler Faucet, 6-Gas Stove, Paneled Fridge, Wall Oven/Microwave, Dishwasher, and a Spectacular Skylit Ceiling. The Spacious Interiors Boast 10-Ft Main-Floor Ceilings, Heated Floors (Basement & All Ensuite Washrooms), a Combined Family/Playroom, Extensive Wood Trim, Exotic Marble Finishes, and Elegant Designer Lighting. Additional Luxuries Include a Hotel-Style Wet Bar, Built-in Bose Sound System, CVAC, 2 Furnaces, a Steam Humidifier, Gas Fireplace, Washer/Dryer, Stylish Light Feature Walls, and Designer Window TreatmentsTruly a Masterpiece of Modern Living. (id:50886)
Property Details
| MLS® Number | C12116305 |
| Property Type | Single Family |
| Neigbourhood | North York |
| Community Name | St. Andrew-Windfields |
| Amenities Near By | Park, Public Transit, Schools |
| Community Features | Community Centre |
| Parking Space Total | 6 |
Building
| Bathroom Total | 7 |
| Bedrooms Above Ground | 4 |
| Bedrooms Below Ground | 2 |
| Bedrooms Total | 6 |
| Age | 0 To 5 Years |
| Appliances | Central Vacuum, Water Heater |
| Basement Development | Finished |
| Basement Features | Walk Out |
| Basement Type | N/a (finished) |
| Construction Style Attachment | Detached |
| Cooling Type | Central Air Conditioning |
| Exterior Finish | Brick, Stone |
| Fireplace Present | Yes |
| Flooring Type | Hardwood, Wood |
| Foundation Type | Unknown |
| Half Bath Total | 1 |
| Heating Fuel | Natural Gas |
| Heating Type | Forced Air |
| Stories Total | 2 |
| Size Interior | 3,500 - 5,000 Ft2 |
| Type | House |
| Utility Water | Municipal Water |
Parking
| Garage |
Land
| Acreage | No |
| Fence Type | Fenced Yard |
| Land Amenities | Park, Public Transit, Schools |
| Sewer | Sanitary Sewer |
| Size Depth | 110 Ft |
| Size Frontage | 55 Ft |
| Size Irregular | 55 X 110 Ft ; Quiet St:prof Landscaped-flagstone Porch |
| Size Total Text | 55 X 110 Ft ; Quiet St:prof Landscaped-flagstone Porch |
| Zoning Description | Single Family Residential |
Rooms
| Level | Type | Length | Width | Dimensions |
|---|---|---|---|---|
| Second Level | Primary Bedroom | 6.16 m | 5.35 m | 6.16 m x 5.35 m |
| Second Level | Bedroom 2 | 5.74 m | 4.83 m | 5.74 m x 4.83 m |
| Second Level | Bedroom 3 | 5.01 m | 3.77 m | 5.01 m x 3.77 m |
| Basement | Recreational, Games Room | 6.82 m | 5.28 m | 6.82 m x 5.28 m |
| Basement | Bedroom | 4.64 m | 4.17 m | 4.64 m x 4.17 m |
| Main Level | Living Room | 4.26 m | 4.07 m | 4.26 m x 4.07 m |
| Main Level | Dining Room | 4.2 m | 4 m | 4.2 m x 4 m |
| Main Level | Kitchen | 4.66 m | 4.87 m | 4.66 m x 4.87 m |
| Main Level | Family Room | 6.12 m | 4.87 m | 6.12 m x 4.87 m |
| Upper Level | Bedroom 4 | 5.42 m | 4 m | 5.42 m x 4 m |
| In Between | Office | 5.51 m | 3.6 m | 5.51 m x 3.6 m |
| In Between | Laundry Room | 2.84 m | 2.14 m | 2.84 m x 2.14 m |
Utilities
| Cable | Installed |
| Sewer | Installed |
Contact Us
Contact us for more information
Jay Xu
Broker
50 Acadia Ave #130
Markham, Ontario L3R 0B3
(647) 518-5728
















