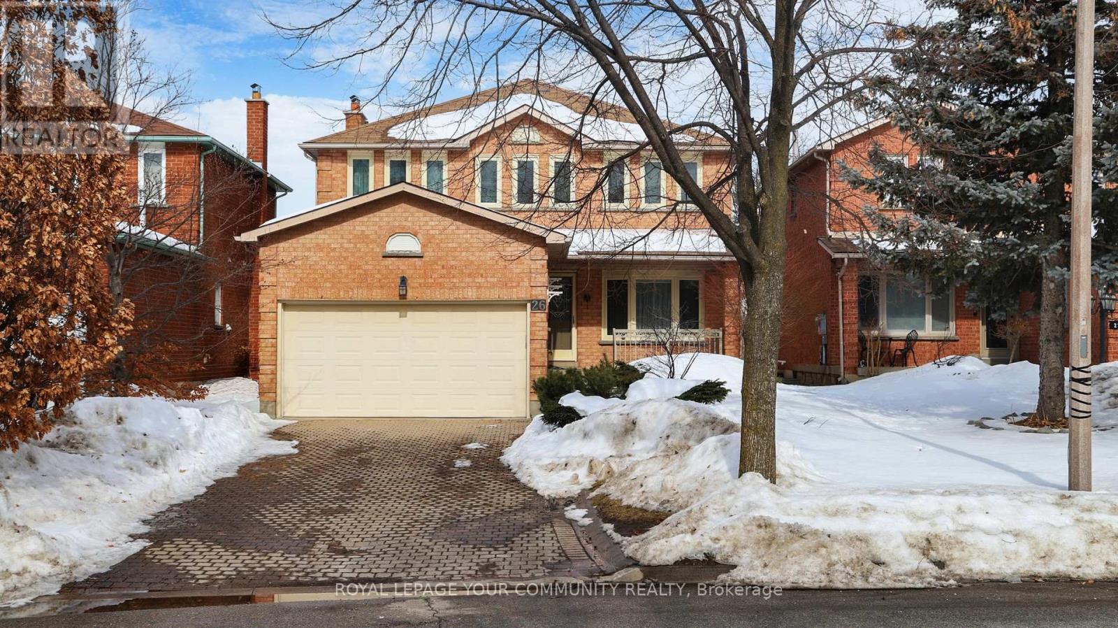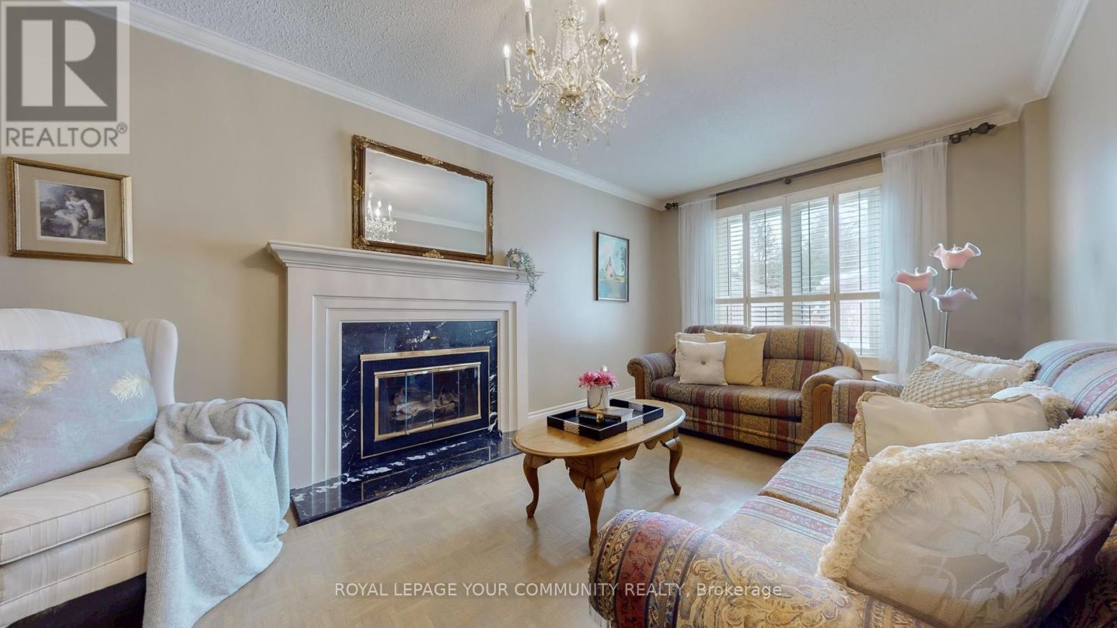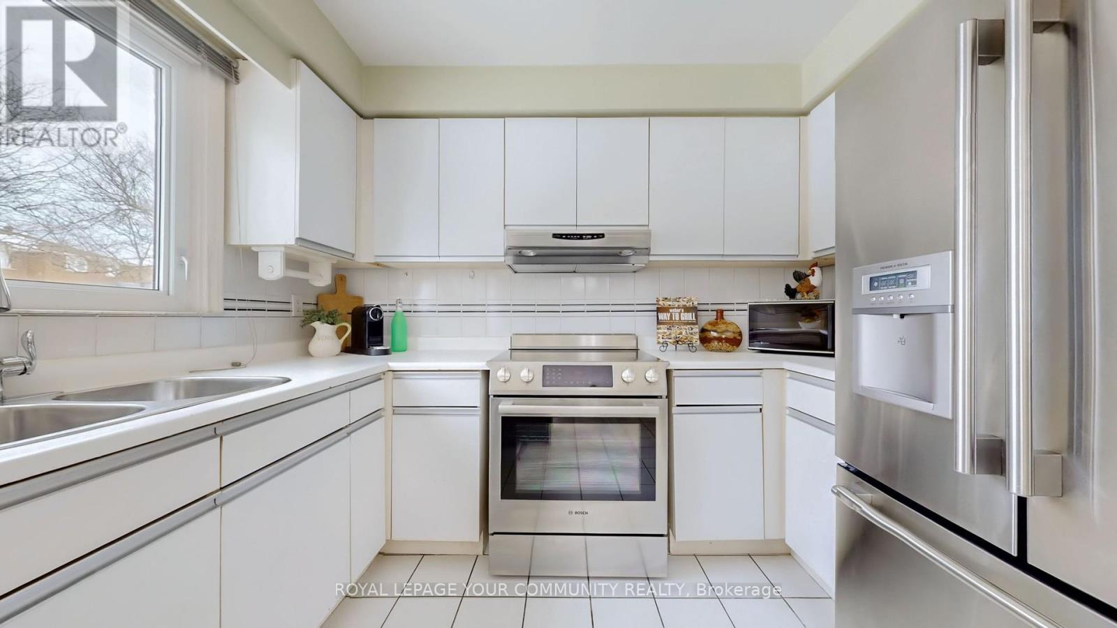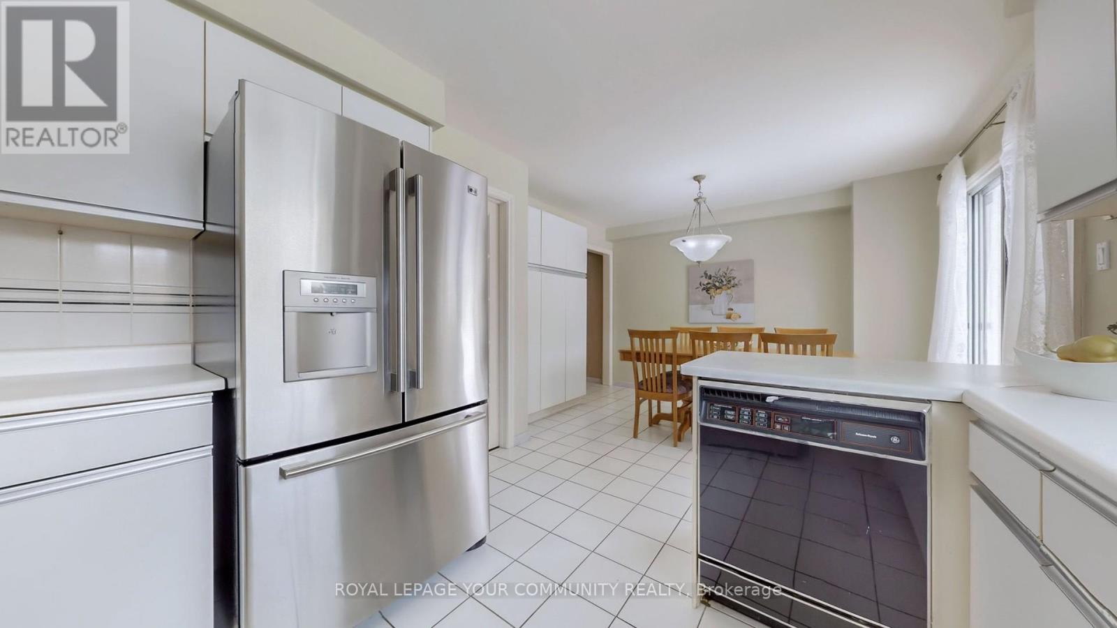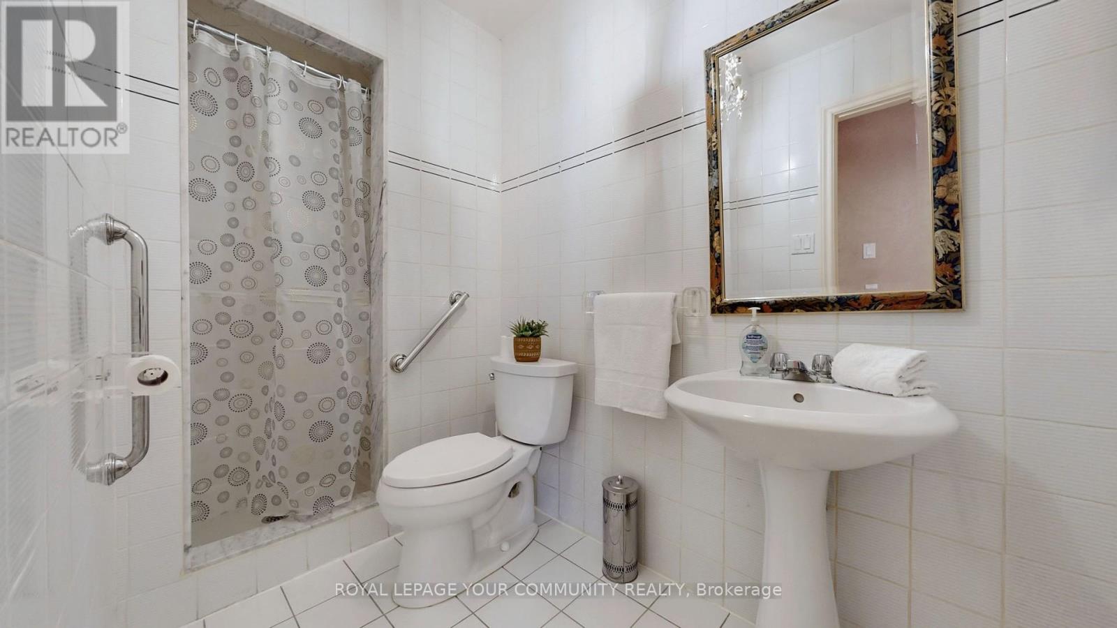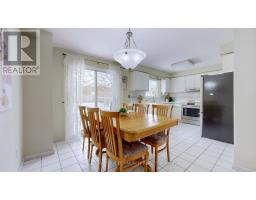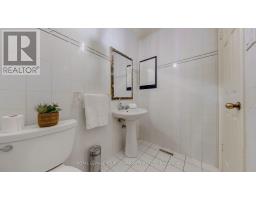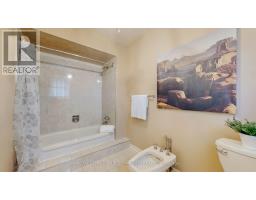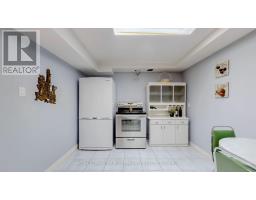26 Dicarlo Drive Vaughan, Ontario L6A 1K4
$1,499,900
Beautifully Maintained And Well-Cared-For Home By Long-Time Owners, Located In One Of Maples Most Sought-After Neighborhoods. This Home Features A Great Layout With 4 Extremely Spacious Bedrooms, 4 Full Bathrooms, 2,487 Square Feet. The Eat-In Kitchen, Main Floor Laundry Room, And Cozy Family Room With A Gas Fireplace Add To Its Charm. The Nicely Finished Basement Has A Separate Entrance From The Garage, A Rough-In For A 2nd Kitchen, And A 3-Piece Bathroom, Can Easily Be A Two-Family Home. Conveniently Located Close To The Rutherford GO Station, Vaughan Mills Shopping Centre, Canada's Wonderland, Highways 400 & 407, Cortellucci Vaughan Hospital, Schools, And Parks. Everything You Need Is Just Minutes Away! Parking For 6 Cars. (id:50886)
Property Details
| MLS® Number | N11991091 |
| Property Type | Single Family |
| Community Name | Maple |
| Amenities Near By | Hospital, Park, Place Of Worship, Public Transit, Schools |
| Community Features | Community Centre |
| Features | Carpet Free |
| Parking Space Total | 6 |
| Structure | Deck, Shed |
Building
| Bathroom Total | 4 |
| Bedrooms Above Ground | 4 |
| Bedrooms Total | 4 |
| Appliances | Garage Door Opener Remote(s), Central Vacuum, Dishwasher, Dryer, Garage Door Opener, Stove, Washer, Window Coverings, Refrigerator |
| Basement Development | Finished |
| Basement Type | N/a (finished) |
| Construction Style Attachment | Detached |
| Cooling Type | Central Air Conditioning |
| Exterior Finish | Brick |
| Fire Protection | Alarm System |
| Fireplace Present | Yes |
| Flooring Type | Parquet, Ceramic |
| Foundation Type | Unknown |
| Heating Fuel | Natural Gas |
| Heating Type | Forced Air |
| Stories Total | 2 |
| Type | House |
| Utility Water | Municipal Water |
Parking
| Attached Garage | |
| Garage |
Land
| Acreage | No |
| Land Amenities | Hospital, Park, Place Of Worship, Public Transit, Schools |
| Sewer | Sanitary Sewer |
| Size Depth | 131 Ft ,4 In |
| Size Frontage | 39 Ft ,8 In |
| Size Irregular | 39.67 X 131.4 Ft |
| Size Total Text | 39.67 X 131.4 Ft |
Rooms
| Level | Type | Length | Width | Dimensions |
|---|---|---|---|---|
| Second Level | Primary Bedroom | 6.53 m | 5.83 m | 6.53 m x 5.83 m |
| Second Level | Bedroom 2 | 4.24 m | 3.09 m | 4.24 m x 3.09 m |
| Second Level | Bedroom 3 | 4.82 m | 3.05 m | 4.82 m x 3.05 m |
| Second Level | Bedroom 4 | 4.82 m | 3.02 m | 4.82 m x 3.02 m |
| Basement | Recreational, Games Room | 6.24 m | 4.71 m | 6.24 m x 4.71 m |
| Basement | Recreational, Games Room | 7.02 m | 2.92 m | 7.02 m x 2.92 m |
| Basement | Cold Room | Measurements not available | ||
| Basement | Other | Measurements not available | ||
| Main Level | Living Room | 4.89 m | 3.02 m | 4.89 m x 3.02 m |
| Main Level | Dining Room | 3.93 m | 3.02 m | 3.93 m x 3.02 m |
| Main Level | Kitchen | 3.01 m | 2.92 m | 3.01 m x 2.92 m |
| Main Level | Eating Area | 3.57 m | 2.96 m | 3.57 m x 2.96 m |
| Main Level | Family Room | 6.12 m | 3.09 m | 6.12 m x 3.09 m |
| Main Level | Laundry Room | 2.69 m | 2.02 m | 2.69 m x 2.02 m |
https://www.realtor.ca/real-estate/27958702/26-dicarlo-drive-vaughan-maple-maple
Contact Us
Contact us for more information
Anthony Jr. Barone
Salesperson
(888) 953-7243
www.tonyknowstoronto.com/
www.facebook.com/anthony.barone.359778
ca.linkedin.com/in/anthony-tony-barone-6a87a828
8854 Yonge Street
Richmond Hill, Ontario L4C 0T4
(905) 731-2000
(905) 886-7556

