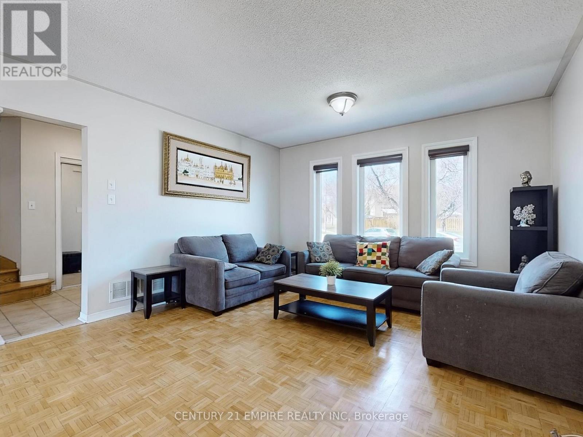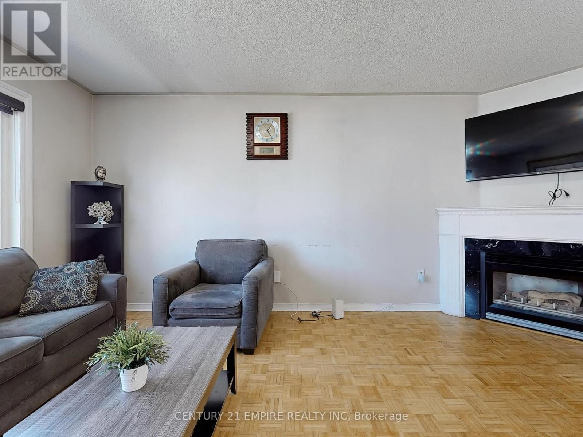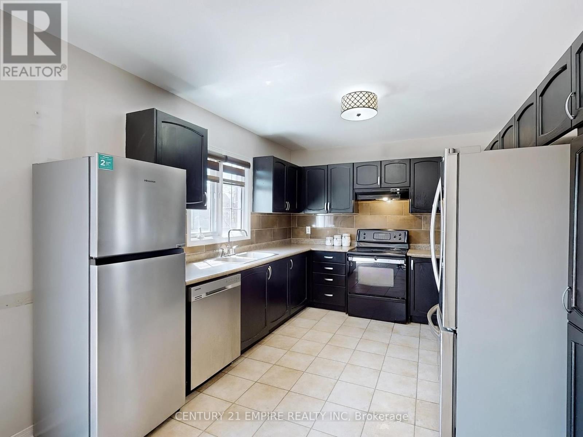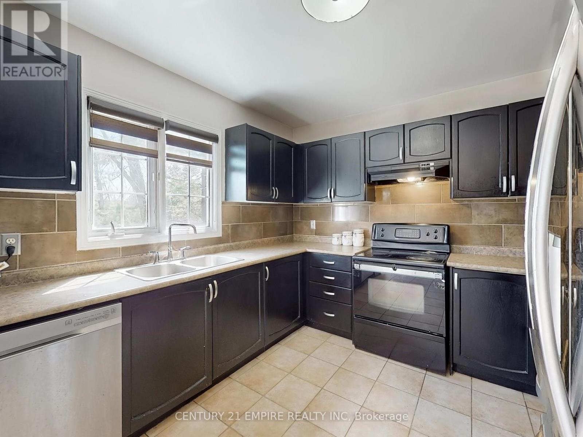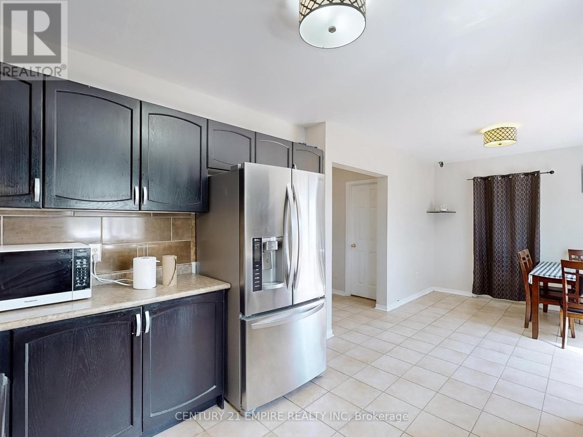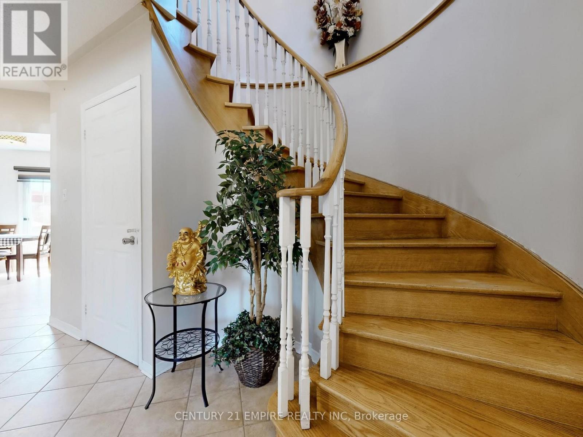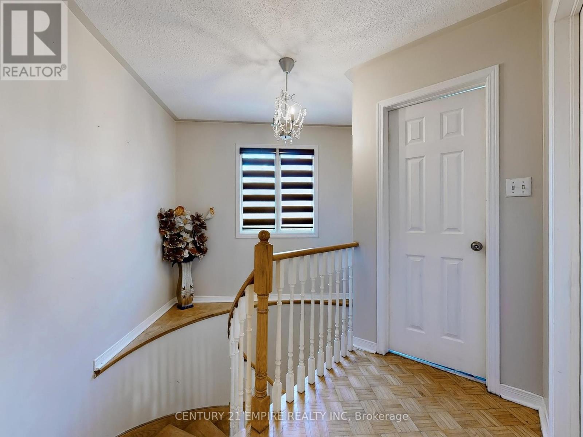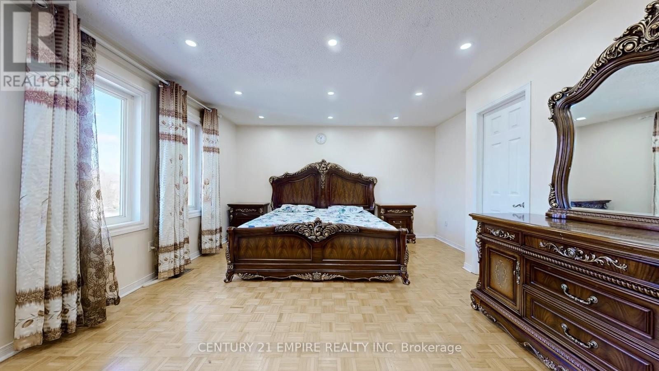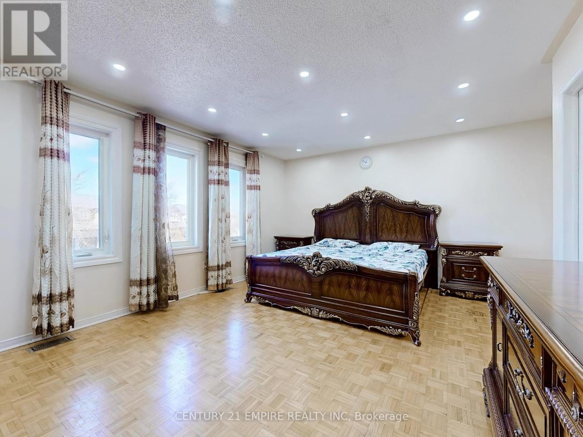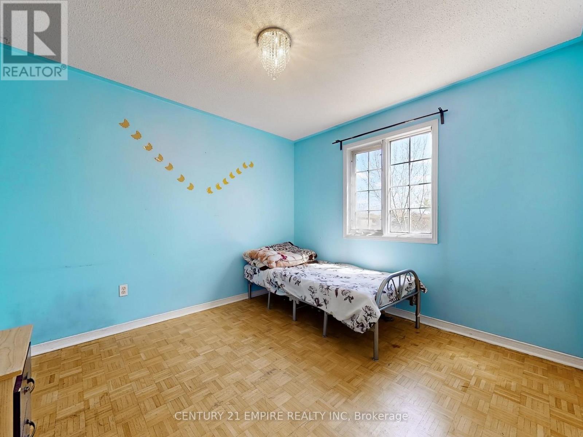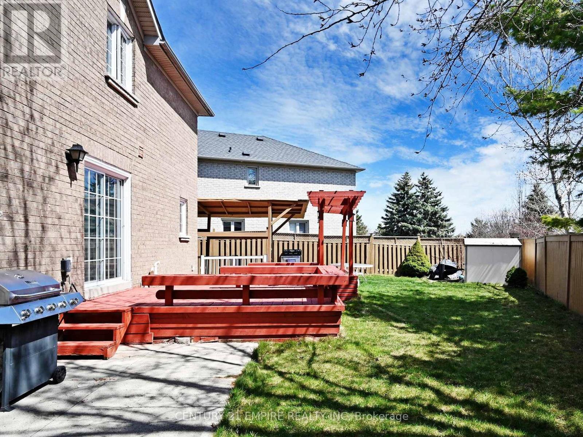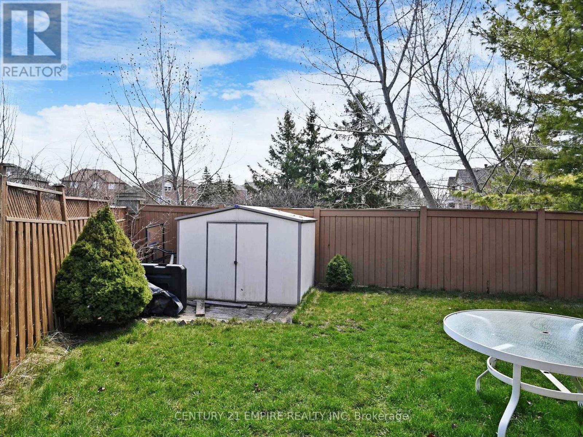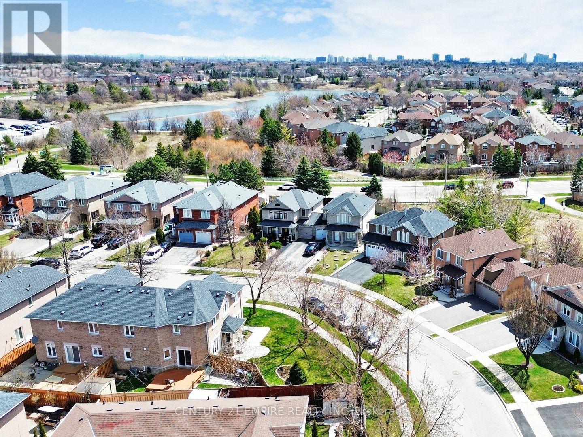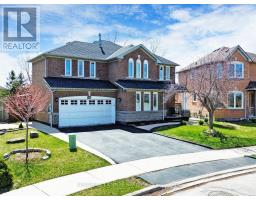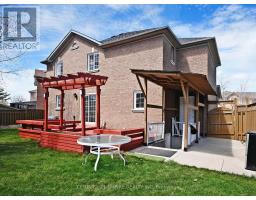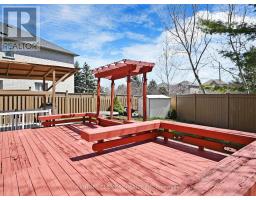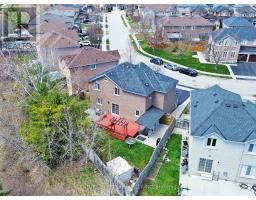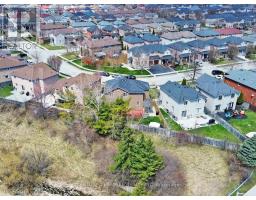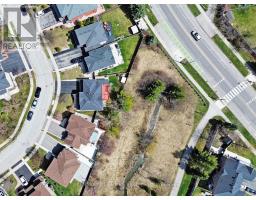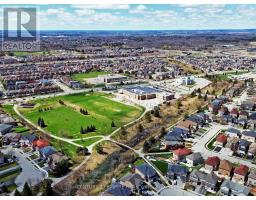26 Dolphin Song Crescent Brampton, Ontario L6R 2A4
$1,199,000
Location! Location! Location! Presenting Absolute showstopper Double Car Garage Detached on a Large Premium Pie Shape RAVINE LOT in * high demand location * of most prestigious Sandringham-wellington community of Brampton. This Beautiful 2 storey Detached is rare find features spacious 4+2 bedroom , 4 washroom with upto 6 car parking, Main Floor Laundry, Solid Oak Staircase, Fenced Private Back Yard Overlooking Ravine With Large 2 Tier Deck. Conveniently located, walking distance to Trinity mall, worship place, schools, transit, parks and close to hwy 410.This beautiful property features Main Level with living/Family room and a beautifully Appointed Kitchen combined with Dining through walkout to the deck. Second level with Spacious Master bedroom with walk-in closet and Ensuite and 3 huge bedrooms with shared 3rd and washroom on upper level. Finished basement 2 bedroom with separate entrance potential to provide extra income$$! Hurry!!This one won't last long. (id:50886)
Property Details
| MLS® Number | W12105134 |
| Property Type | Single Family |
| Community Name | Sandringham-Wellington |
| Amenities Near By | Park, Schools |
| Community Features | School Bus |
| Parking Space Total | 4 |
| Structure | Deck |
Building
| Bathroom Total | 4 |
| Bedrooms Above Ground | 4 |
| Bedrooms Below Ground | 2 |
| Bedrooms Total | 6 |
| Appliances | Water Heater, Blinds, Dishwasher, Dryer, Two Stoves, Washer, Window Coverings, Two Refrigerators |
| Basement Development | Finished |
| Basement Features | Separate Entrance |
| Basement Type | N/a (finished) |
| Construction Style Attachment | Detached |
| Cooling Type | Central Air Conditioning |
| Exterior Finish | Brick |
| Fireplace Present | Yes |
| Flooring Type | Laminate, Parquet, Ceramic |
| Foundation Type | Concrete |
| Half Bath Total | 1 |
| Heating Fuel | Natural Gas |
| Heating Type | Forced Air |
| Stories Total | 2 |
| Size Interior | 2,000 - 2,500 Ft2 |
| Type | House |
| Utility Water | Municipal Water |
Parking
| Garage |
Land
| Acreage | No |
| Land Amenities | Park, Schools |
| Sewer | Sanitary Sewer |
| Size Depth | 92 Ft ,10 In |
| Size Frontage | 42 Ft ,3 In |
| Size Irregular | 42.3 X 92.9 Ft ; Large Premium Pie Shape Ravine Lot |
| Size Total Text | 42.3 X 92.9 Ft ; Large Premium Pie Shape Ravine Lot |
Rooms
| Level | Type | Length | Width | Dimensions |
|---|---|---|---|---|
| Second Level | Primary Bedroom | 5.32 m | 3.95 m | 5.32 m x 3.95 m |
| Second Level | Bedroom 2 | 3.75 m | 3.26 m | 3.75 m x 3.26 m |
| Second Level | Bedroom 3 | 3.21 m | 3.03 m | 3.21 m x 3.03 m |
| Second Level | Bedroom 4 | 3.32 m | 3.1 m | 3.32 m x 3.1 m |
| Basement | Bedroom | 3.9 m | 3.1 m | 3.9 m x 3.1 m |
| Basement | Recreational, Games Room | 4.6 m | 3.66 m | 4.6 m x 3.66 m |
| Basement | Bedroom 5 | 3.92 m | 2.75 m | 3.92 m x 2.75 m |
| Main Level | Great Room | 5.23 m | 4.03 m | 5.23 m x 4.03 m |
| Main Level | Kitchen | 6.8 m | 2.76 m | 6.8 m x 2.76 m |
| Main Level | Dining Room | 6.8 m | 2.76 m | 6.8 m x 2.76 m |
| Main Level | Laundry Room | 3.45 m | 2.25 m | 3.45 m x 2.25 m |
Utilities
| Cable | Installed |
| Electricity | Installed |
| Sewer | Installed |
Contact Us
Contact us for more information
Jas Sidhu
Broker
www.jassells.ca/
80 Pertosa Dr #2
Brampton, Ontario L6X 5E9
(905) 454-1400
(905) 454-1416
www.c21empirerealty.com/







