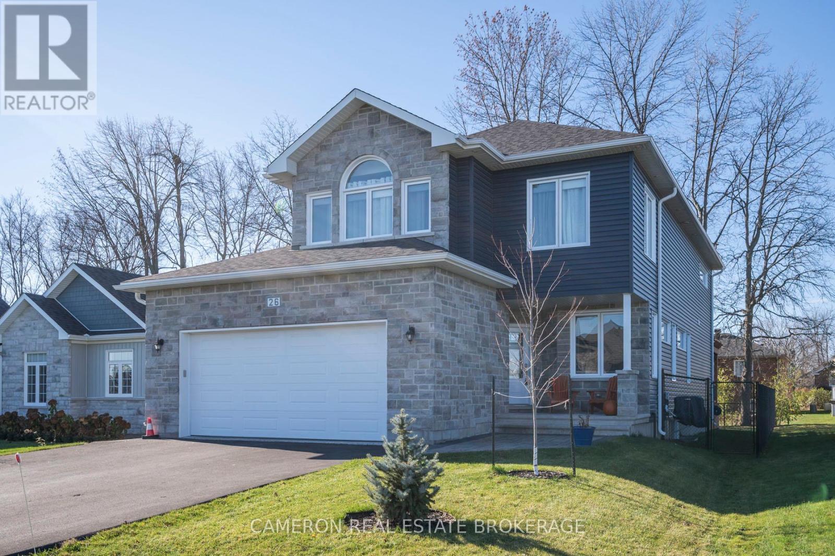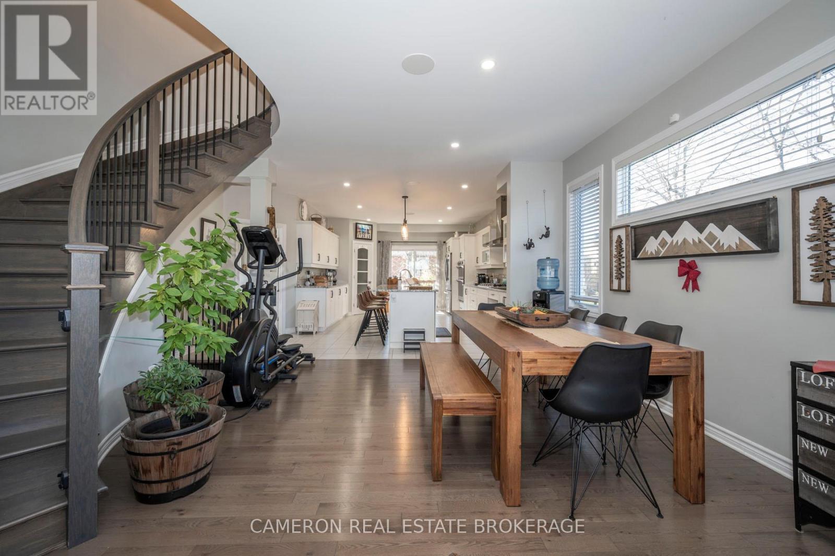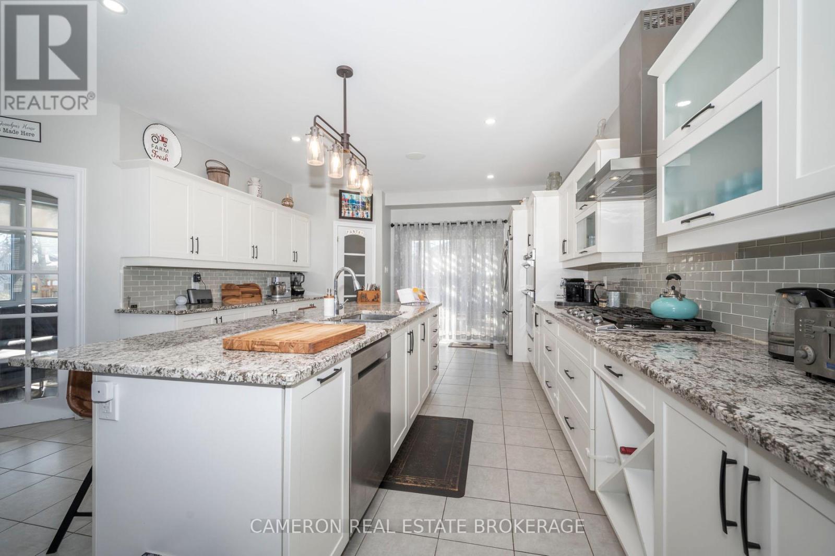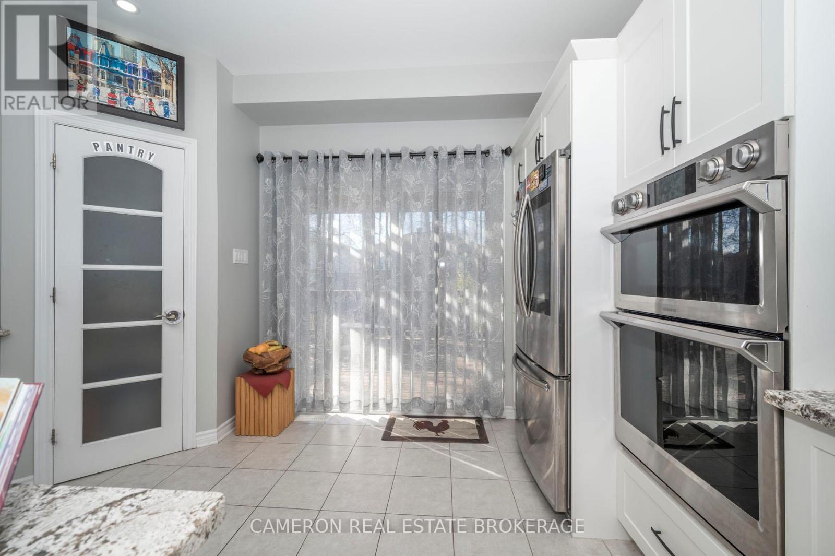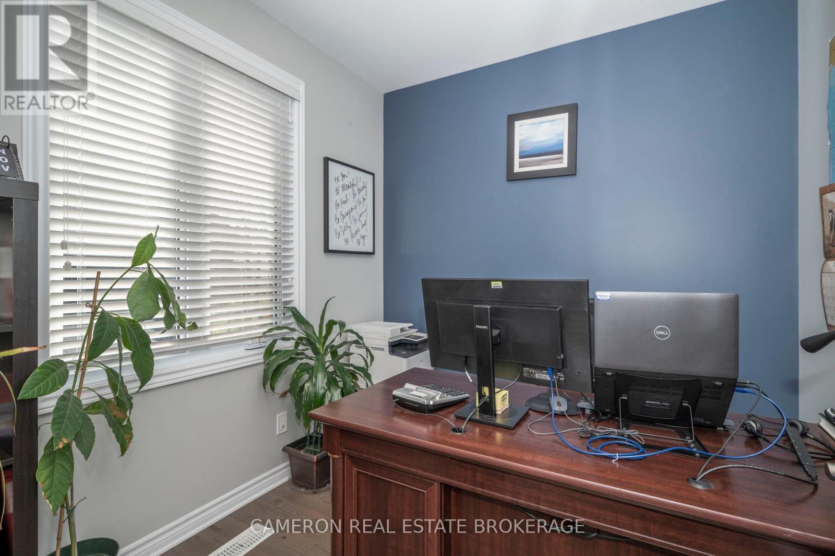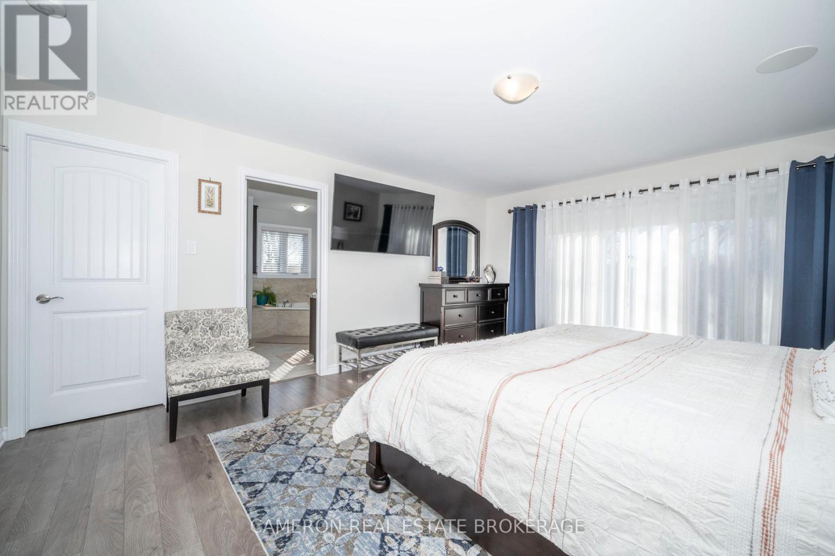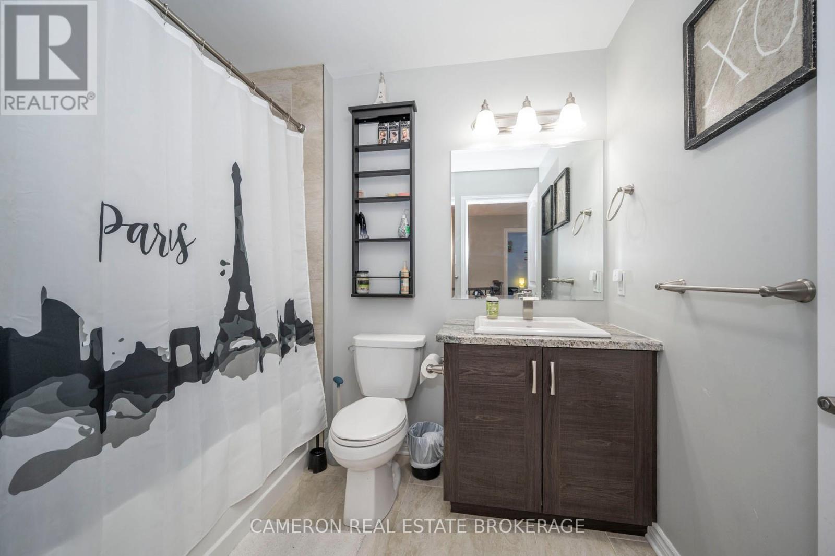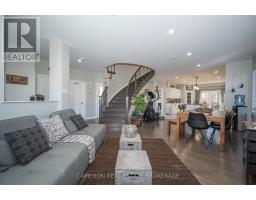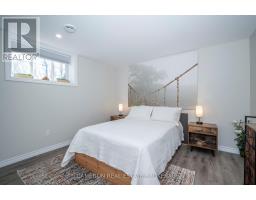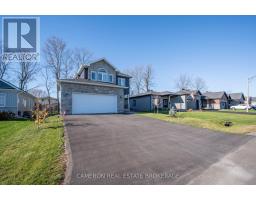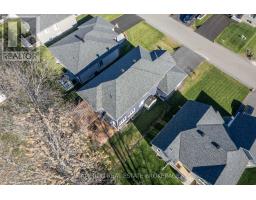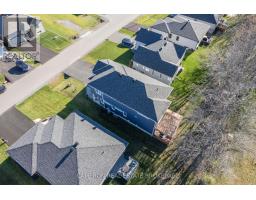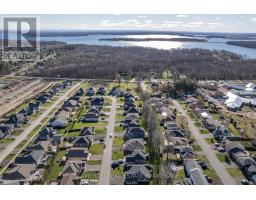26 Eleanor Drive South Stormont, Ontario K0C 1P0
$839,900
LARGE EXECUTIVE CUSTOM HOME! This modern custom 4+1 bedroom family home with a double attached garage is sure to check off all the boxes folks! Featuring 2568 sq.ft. of main + second level living space, this gorgeous open concept wonder will wow you from the moment you enter with its gorgeous spiral staircase, high end finishes throughout & loads of custom extra's. Perfect for entertaining, the main floor hosts a chef quality gourmet kitchen with top of the line appliances, a massive functional island, a butler pantry + it provides patio door access to the rear yard deck, the dining area opens to the family room, there's a separate mud room, an office, a 2pc bath and an additional living room/study warmed by a gas fireplace. Up the beautiful staircase and onto the second level lies a massive primary with 2 walk-in closets + a 5pc en-suite, there's 3 additional good sized bedrooms, a 4pc bath and even a huge separate laundry room. The basement is fully finished with a rec. room, a workout space or games area, an extra bedroom, a 4pc bath + there's plenty of storage space in the utility room. Outback, the rear pet friendly yard is beautifully landscaped + fenced, hosts a 2 tier deck with a custom pergola, an integrated audio system and features a natural gas bbq connection. Sellers require SPIS signed & submitted with all offer(s) and 2 full business days irrevocable to review any/all offer(s). (id:50886)
Property Details
| MLS® Number | X12073110 |
| Property Type | Single Family |
| Community Name | 714 - Long Sault |
| Amenities Near By | Park |
| Easement | Unknown |
| Equipment Type | Water Heater |
| Features | Wooded Area |
| Parking Space Total | 6 |
| Rental Equipment Type | Water Heater |
| Structure | Deck, Shed |
Building
| Bathroom Total | 4 |
| Bedrooms Above Ground | 4 |
| Bedrooms Below Ground | 1 |
| Bedrooms Total | 5 |
| Age | 6 To 15 Years |
| Amenities | Fireplace(s) |
| Appliances | Water Softener, Water Meter, Dishwasher, Hood Fan, Oven, Stove, Refrigerator |
| Basement Development | Finished |
| Basement Type | Full (finished) |
| Construction Style Attachment | Detached |
| Cooling Type | Central Air Conditioning, Air Exchanger |
| Exterior Finish | Stone, Vinyl Siding |
| Fireplace Present | Yes |
| Fireplace Total | 1 |
| Foundation Type | Concrete |
| Half Bath Total | 1 |
| Heating Fuel | Natural Gas |
| Heating Type | Forced Air |
| Stories Total | 2 |
| Size Interior | 2,500 - 3,000 Ft2 |
| Type | House |
| Utility Water | Municipal Water |
Parking
| Attached Garage | |
| Garage |
Land
| Acreage | No |
| Fence Type | Fenced Yard |
| Land Amenities | Park |
| Landscape Features | Landscaped |
| Sewer | Sanitary Sewer |
| Size Depth | 117 Ft ,3 In |
| Size Frontage | 49 Ft ,2 In |
| Size Irregular | 49.2 X 117.3 Ft ; 0 |
| Size Total Text | 49.2 X 117.3 Ft ; 0 |
| Zoning Description | Residential |
Rooms
| Level | Type | Length | Width | Dimensions |
|---|---|---|---|---|
| Second Level | Laundry Room | 2.02 m | 3.1 m | 2.02 m x 3.1 m |
| Second Level | Bedroom 3 | 4.29 m | 4.46 m | 4.29 m x 4.46 m |
| Second Level | Bedroom 4 | 4.76 m | 3.53 m | 4.76 m x 3.53 m |
| Second Level | Bathroom | 2.57 m | 2.12 m | 2.57 m x 2.12 m |
| Second Level | Primary Bedroom | 5.2 m | 4.33 m | 5.2 m x 4.33 m |
| Second Level | Bedroom 2 | 4.41 m | 2.53 m | 4.41 m x 2.53 m |
| Basement | Recreational, Games Room | 5.14 m | 3.78 m | 5.14 m x 3.78 m |
| Basement | Den | 4.67 m | 2.4 m | 4.67 m x 2.4 m |
| Basement | Bedroom 5 | 4.12 m | 3.51 m | 4.12 m x 3.51 m |
| Basement | Bathroom | 2.16 m | 1.72 m | 2.16 m x 1.72 m |
| Basement | Utility Room | 3.33 m | 7.39 m | 3.33 m x 7.39 m |
| Main Level | Foyer | 3.28 m | 3.32 m | 3.28 m x 3.32 m |
| Main Level | Living Room | 4.37 m | 4.28 m | 4.37 m x 4.28 m |
| Main Level | Dining Room | 3.11 m | 4.2 m | 3.11 m x 4.2 m |
| Main Level | Kitchen | 6.34 m | 5.25 m | 6.34 m x 5.25 m |
| Main Level | Family Room | 4.97 m | 3.46 m | 4.97 m x 3.46 m |
| Main Level | Office | 3.09 m | 2.55 m | 3.09 m x 2.55 m |
| Main Level | Media | 0.51 m | 1.52 m | 0.51 m x 1.52 m |
Utilities
| Cable | Available |
| Electricity | Installed |
| Natural Gas Available | Available |
| Sewer | Installed |
https://www.realtor.ca/real-estate/28145538/26-eleanor-drive-south-stormont-714-long-sault
Contact Us
Contact us for more information
Sandy Cameron
Salesperson
21 Water Street West
Cornwall, Ontario K6J 1A1
(613) 933-3283
(613) 938-7437

