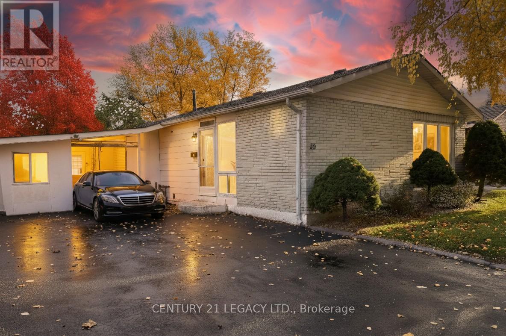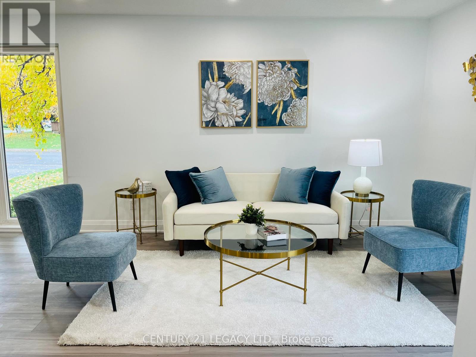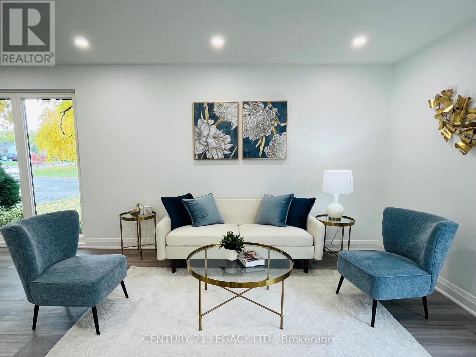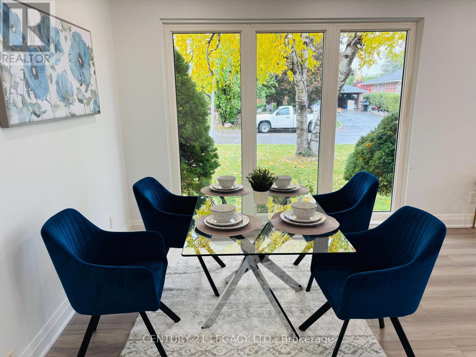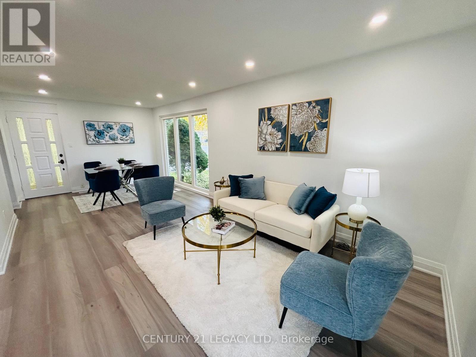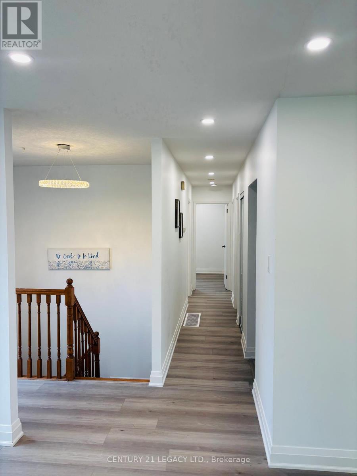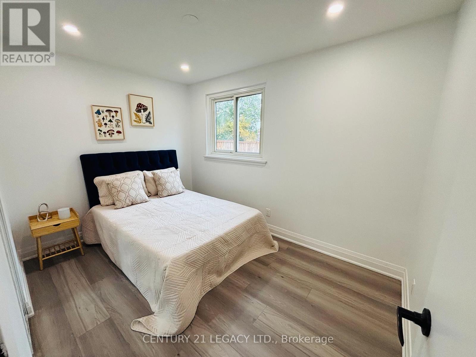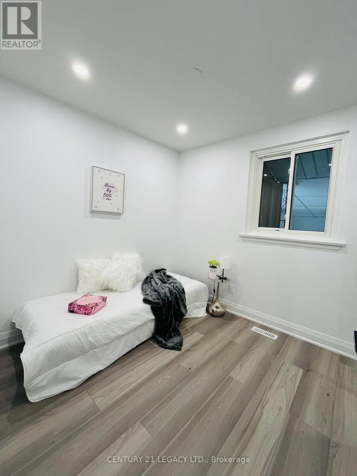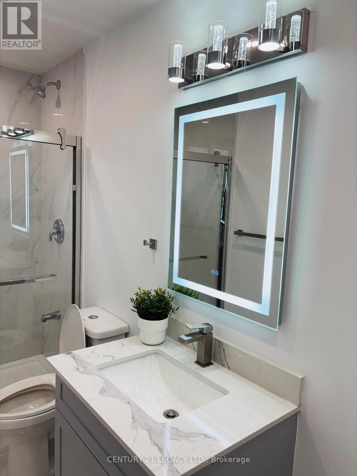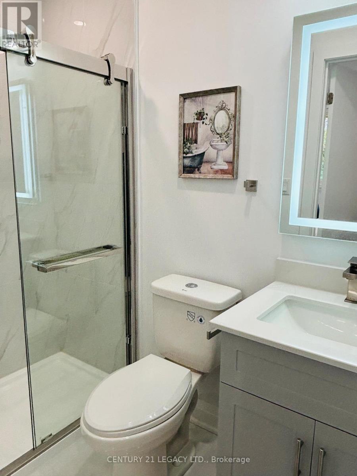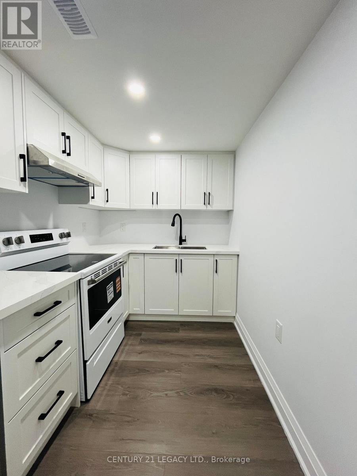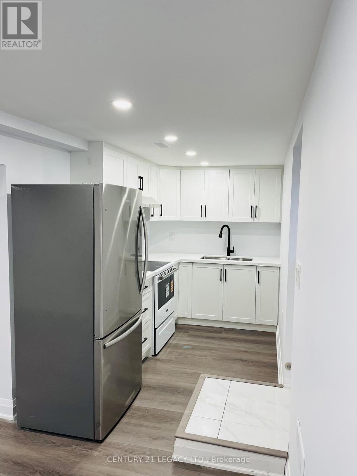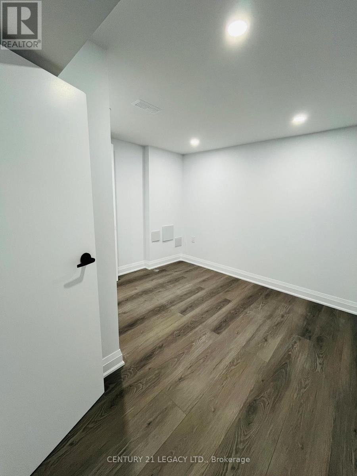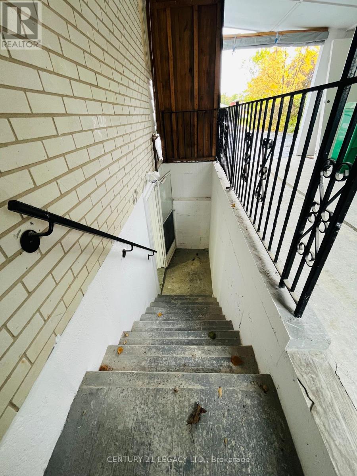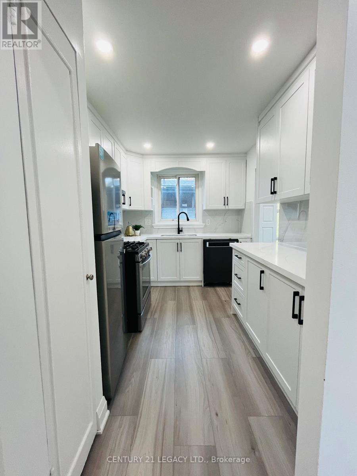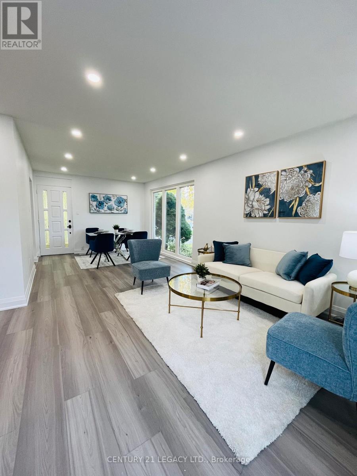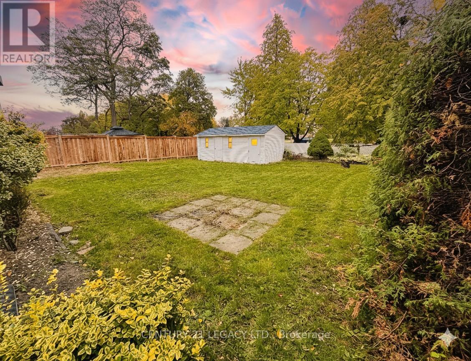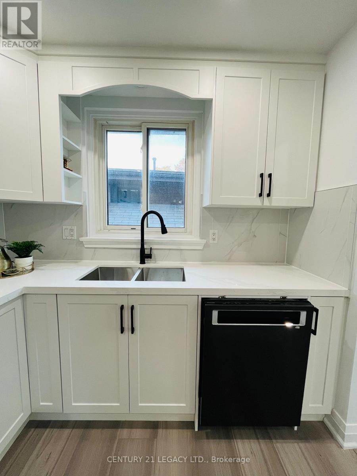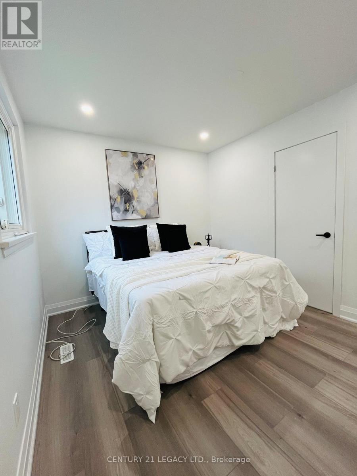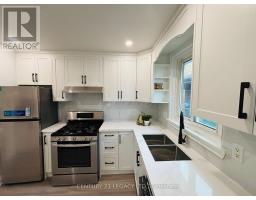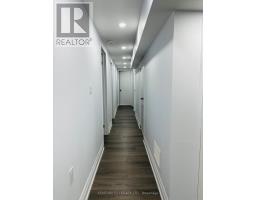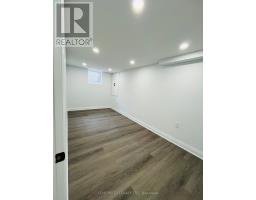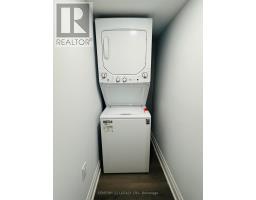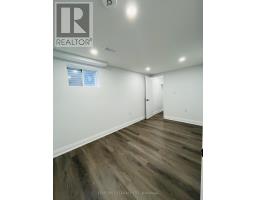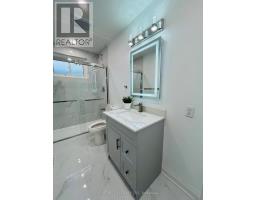26 Epsom Downs Drive Brampton, Ontario L6T 1Y8
$899,999
Beautiful Detached Bungalow With Great Curb Appeal In One Of Brampton's Most Desirable Neighbourhoods! This Top-To-Bottom Renovated Home Features, Three Bedrooms, Two Full Washrooms On The Main Floor, Bright & Spacious Living/Dining With A Large Front Window Overlooking The Lush Front Lawn. Legal Basement Apartment With 3 Spacious Bedrooms, Separate Entrance, And Great Rental Income Potential - More Than Half Of The Monthly Mortgage Can Be Covered From Basement Rental! Enjoy A Huge Lot With A Generous Backyard And Expansive Front Lawn, Perfect For Outdoor Living & Family Gatherings. Extra-Long Driveway Fits Up To 6 Cars, And There's No Sidewalk! Prime Location - Just 3 Minutes Drive To Bramalea City Centre (BCC) And 3 Minutes To Bramalea GO Station. Close To Schools, Parks, Shopping, And All Amenities. Whether You're Looking To Live Or Invest, This Property Offers Incredible Value And Flexibility! (id:50886)
Property Details
| MLS® Number | W12497782 |
| Property Type | Single Family |
| Community Name | Southgate |
| Features | Carpet Free |
| Parking Space Total | 7 |
Building
| Bathroom Total | 3 |
| Bedrooms Above Ground | 3 |
| Bedrooms Below Ground | 3 |
| Bedrooms Total | 6 |
| Age | 31 To 50 Years |
| Appliances | All |
| Architectural Style | Bungalow |
| Basement Features | Apartment In Basement, Separate Entrance |
| Basement Type | N/a, N/a |
| Construction Style Attachment | Detached |
| Cooling Type | Central Air Conditioning |
| Exterior Finish | Aluminum Siding, Brick |
| Flooring Type | Ceramic, Hardwood |
| Foundation Type | Unknown |
| Heating Fuel | Natural Gas |
| Heating Type | Forced Air |
| Stories Total | 1 |
| Size Interior | 700 - 1,100 Ft2 |
| Type | House |
| Utility Water | Municipal Water |
Parking
| Carport | |
| Garage |
Land
| Acreage | No |
| Sewer | Sanitary Sewer |
| Size Depth | 120 Ft |
| Size Frontage | 53 Ft ,9 In |
| Size Irregular | 53.8 X 120 Ft |
| Size Total Text | 53.8 X 120 Ft |
Rooms
| Level | Type | Length | Width | Dimensions |
|---|---|---|---|---|
| Main Level | Kitchen | 3.51 m | 2.52 m | 3.51 m x 2.52 m |
| Main Level | Living Room | 3.37 m | 3.55 m | 3.37 m x 3.55 m |
| Main Level | Dining Room | 3.57 m | 3.37 m | 3.57 m x 3.37 m |
| Main Level | Primary Bedroom | 3.55 m | 3.54 m | 3.55 m x 3.54 m |
| Main Level | Bedroom 2 | 2.56 m | 2.54 m | 2.56 m x 2.54 m |
| Main Level | Bedroom 3 | 2.61 m | 2.53 m | 2.61 m x 2.53 m |
https://www.realtor.ca/real-estate/29055516/26-epsom-downs-drive-brampton-southgate-southgate
Contact Us
Contact us for more information
Prasad Ravindra Bugad
Salesperson
6625 Tomken Rd Unit 2
Mississauga, Ontario L5T 2C2
(905) 672-2200
(905) 672-2201

