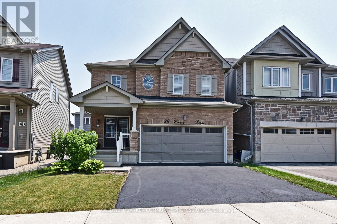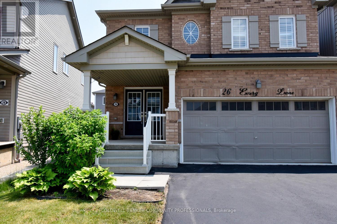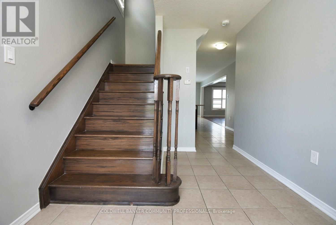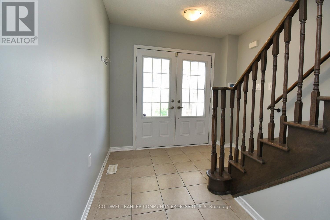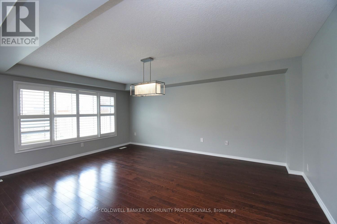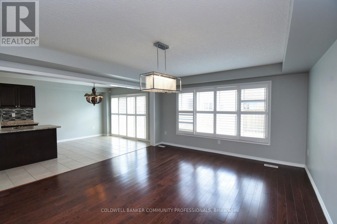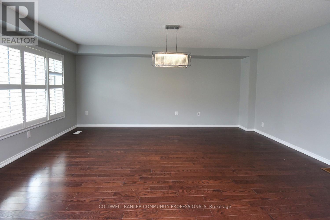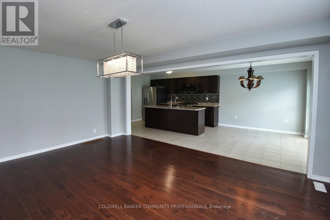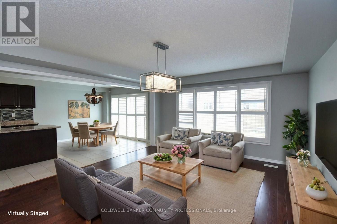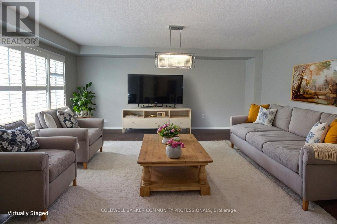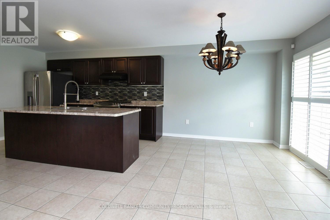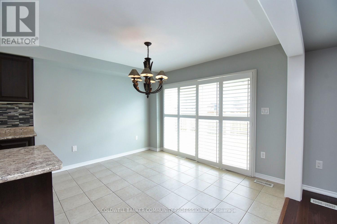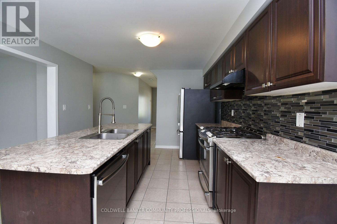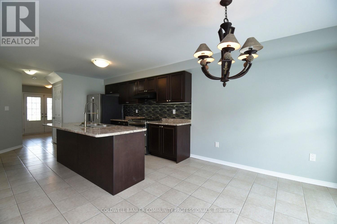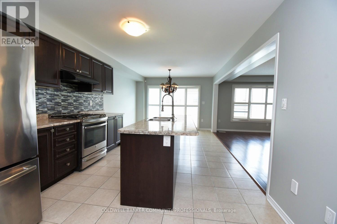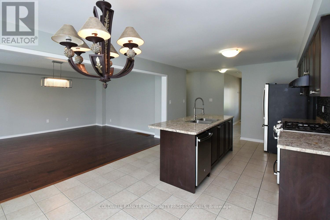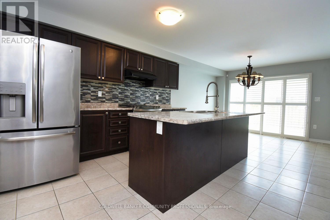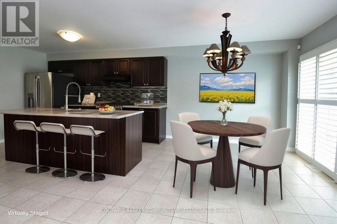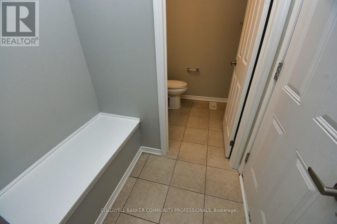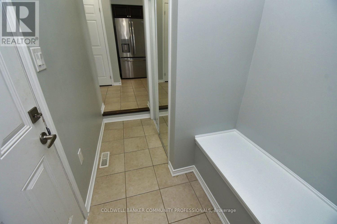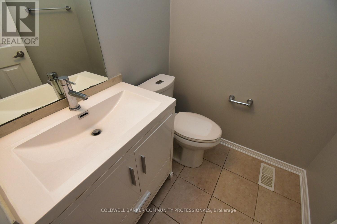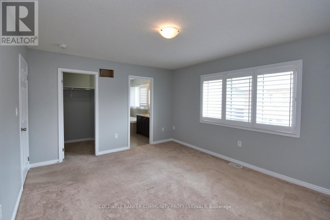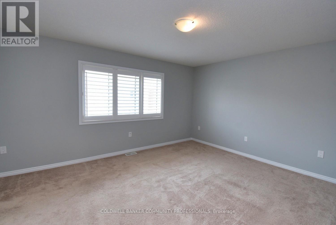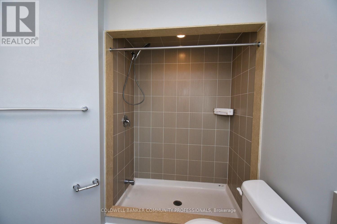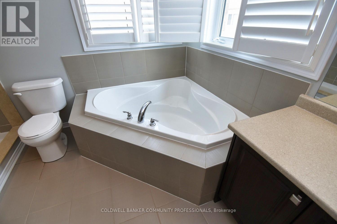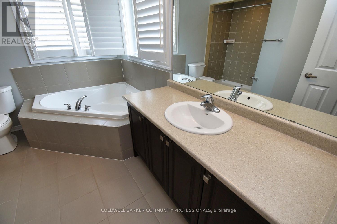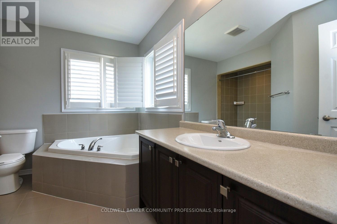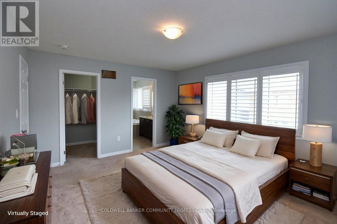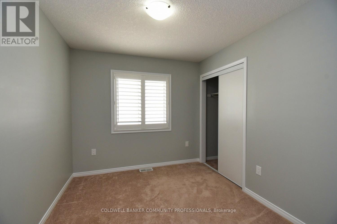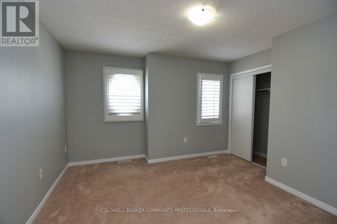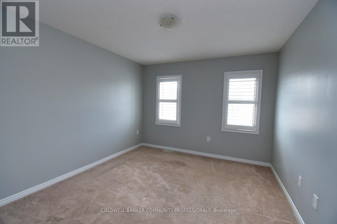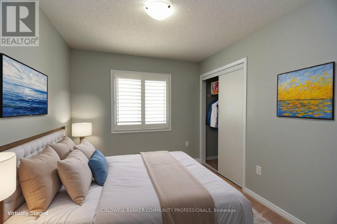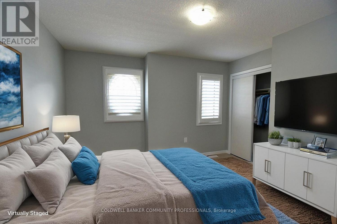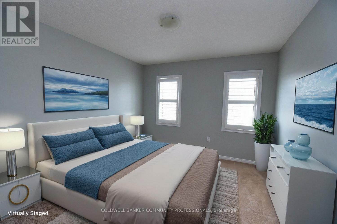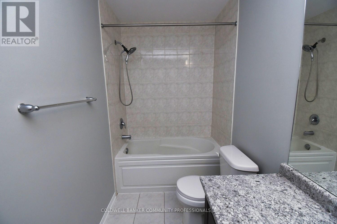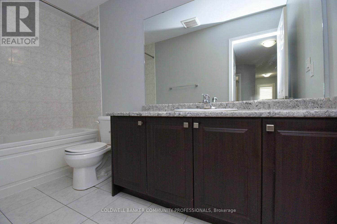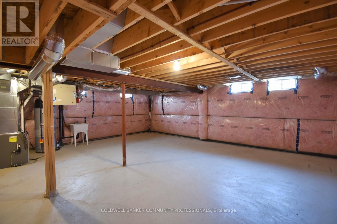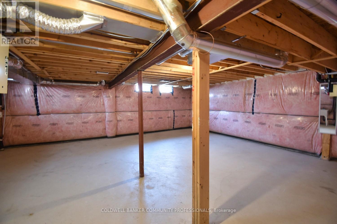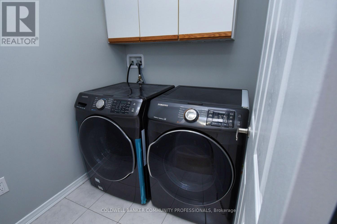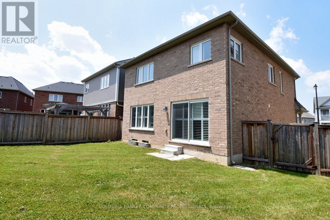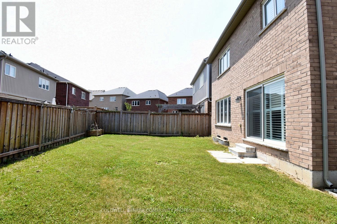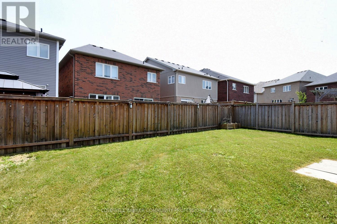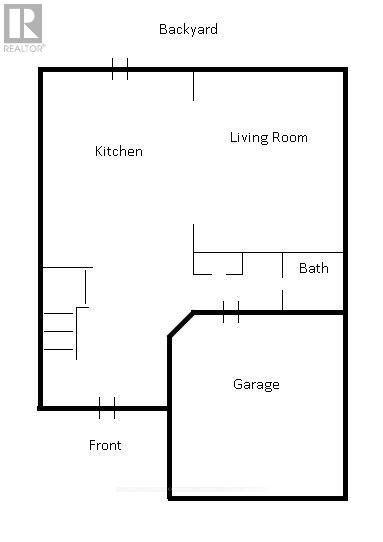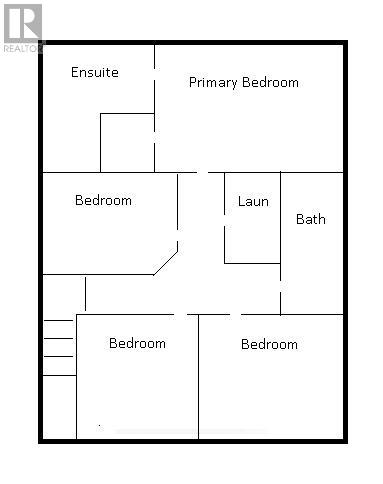26 Evergreen Lane Haldimand, Ontario N3W 0C4
$769,000
Beautiful 4-bedroom, 2.5-bath detached home in the sought-after Empire Avalon community in Caledonia. Built in 2018 and offering 1,970 sq ft of above-grade living space. Professionally painted with great curb appeal. Features California shutters throughout, open-concept main floor with hardwood flooring in the living area, and a modern kitchen with breakfast bar and stainless steel appliances. Inside entry to garage for added convenience. Upstairs offers a good-sized primary bedroom with 4-piece ensuite and walk-in closet, plus three additional bedrooms and laundry. Unfinished basement with 8x8 cold cellar. Located in a family-friendly community with plenty of nearby amenities, including parks, a community centre, and a new elementary school and childcare currently under construction. Move-in ready. (id:50886)
Property Details
| MLS® Number | X12268204 |
| Property Type | Single Family |
| Community Name | Haldimand |
| Amenities Near By | Schools |
| Equipment Type | Water Heater |
| Features | Flat Site |
| Parking Space Total | 4 |
| Rental Equipment Type | Water Heater |
Building
| Bathroom Total | 3 |
| Bedrooms Above Ground | 4 |
| Bedrooms Total | 4 |
| Age | 6 To 15 Years |
| Appliances | Water Meter, Dishwasher, Dryer, Stove, Washer, Refrigerator |
| Basement Development | Unfinished |
| Basement Type | Full (unfinished) |
| Construction Style Attachment | Detached |
| Cooling Type | Central Air Conditioning, Air Exchanger |
| Exterior Finish | Brick |
| Fire Protection | Smoke Detectors |
| Foundation Type | Concrete |
| Half Bath Total | 1 |
| Heating Fuel | Natural Gas |
| Heating Type | Forced Air |
| Stories Total | 2 |
| Size Interior | 1,500 - 2,000 Ft2 |
| Type | House |
| Utility Water | Municipal Water |
Parking
| Attached Garage | |
| Garage |
Land
| Acreage | No |
| Land Amenities | Schools |
| Sewer | Sanitary Sewer |
| Size Depth | 95 Ft ,2 In |
| Size Frontage | 31 Ft ,9 In |
| Size Irregular | 31.8 X 95.2 Ft |
| Size Total Text | 31.8 X 95.2 Ft|1/2 - 1.99 Acres |
| Soil Type | Clay |
| Zoning Description | H A7a |
Rooms
| Level | Type | Length | Width | Dimensions |
|---|---|---|---|---|
| Second Level | Laundry Room | 1.52 m | 1.82 m | 1.52 m x 1.82 m |
| Second Level | Primary Bedroom | 4.52 m | 3.72 m | 4.52 m x 3.72 m |
| Second Level | Bedroom 2 | 3.5 m | 3.81 m | 3.5 m x 3.81 m |
| Second Level | Bedroom 3 | 3.81 m | 3.35 m | 3.81 m x 3.35 m |
| Second Level | Bedroom 4 | 3.11 m | 2.74 m | 3.11 m x 2.74 m |
| Second Level | Bathroom | 3.35 m | 3.05 m | 3.35 m x 3.05 m |
| Second Level | Bathroom | 3.35 m | 1.52 m | 3.35 m x 1.52 m |
| Main Level | Living Room | 5.18 m | 3.35 m | 5.18 m x 3.35 m |
| Main Level | Kitchen | 3.04 m | 3.96 m | 3.04 m x 3.96 m |
| Main Level | Dining Room | 3.04 m | 1.98 m | 3.04 m x 1.98 m |
| Main Level | Bathroom | 1.52 m | 1.52 m | 1.52 m x 1.52 m |
Utilities
| Cable | Available |
| Electricity | Available |
| Sewer | Available |
https://www.realtor.ca/real-estate/28570324/26-evergreen-lane-haldimand-haldimand
Contact Us
Contact us for more information
Nigel Garcia
Salesperson
318 Dundurn St South #1b
Hamilton, Ontario L8P 4L6
(905) 522-1110
(905) 522-1467
HTTP://www.cbcommunityprofessionals.ca

