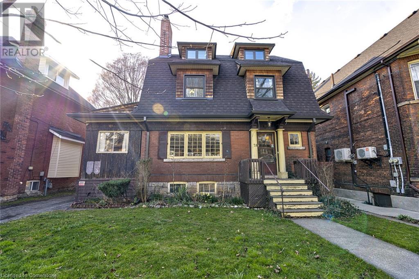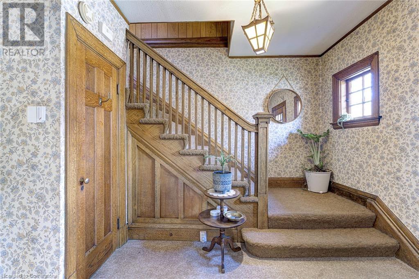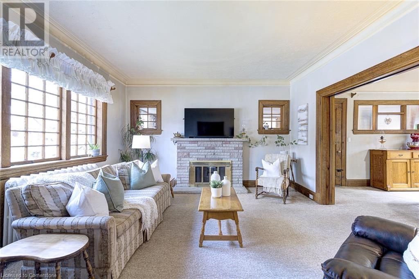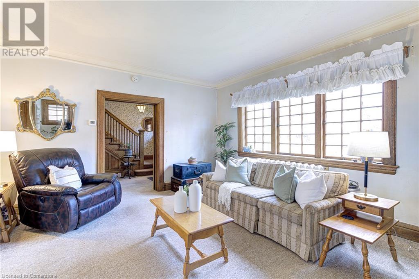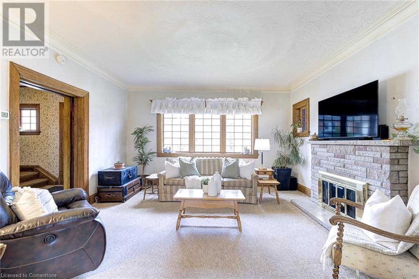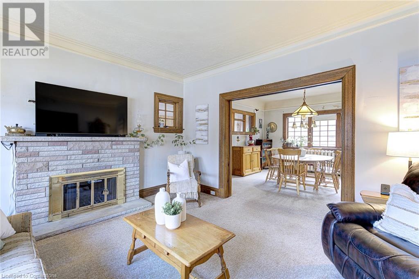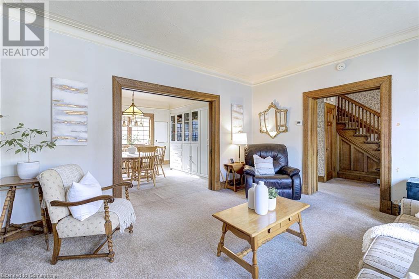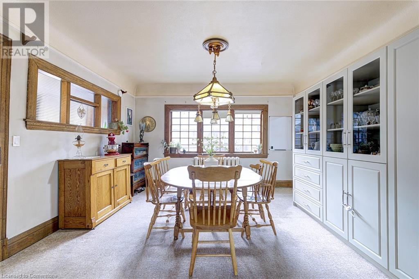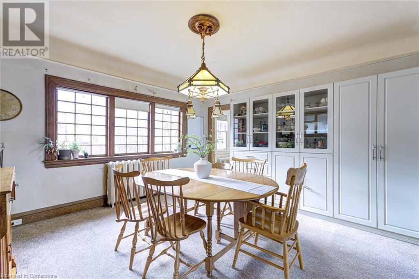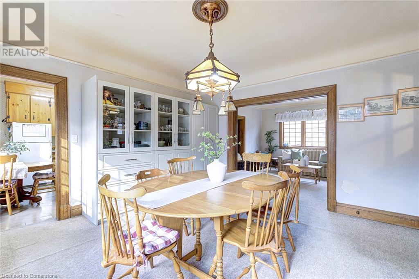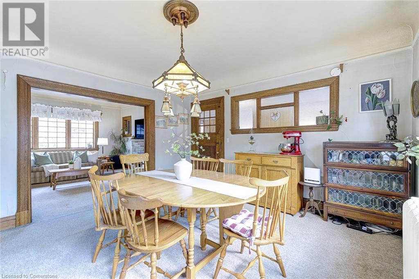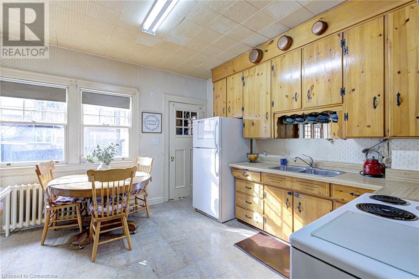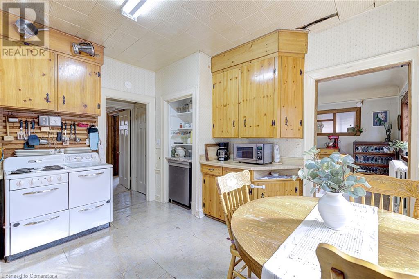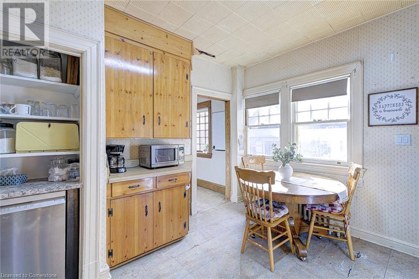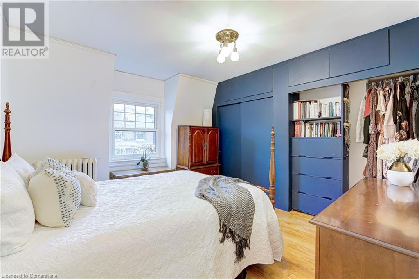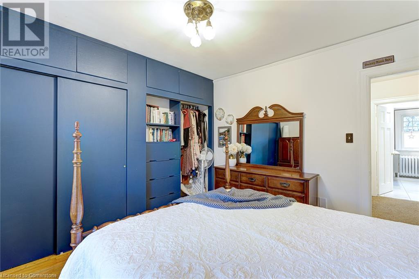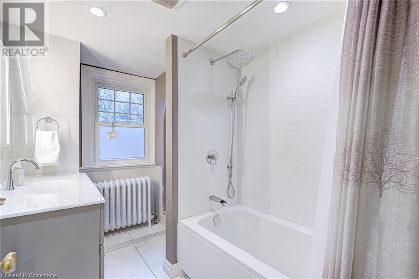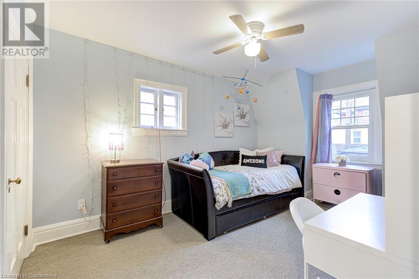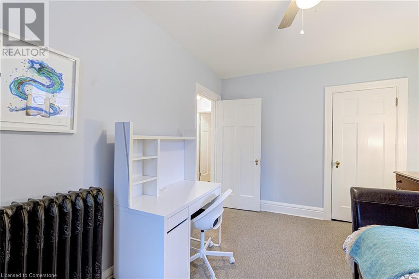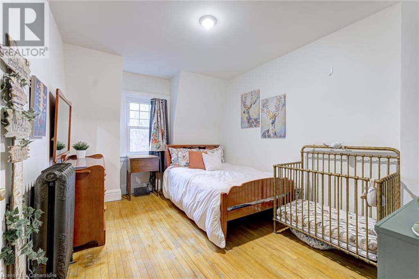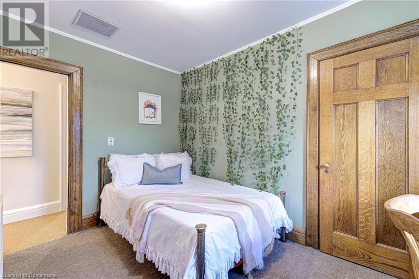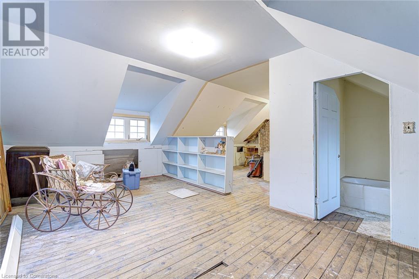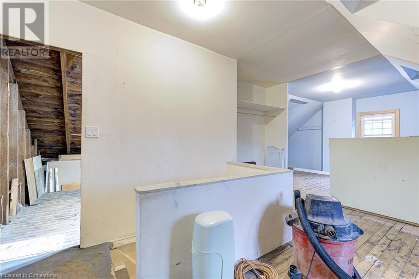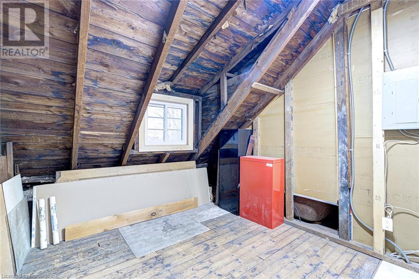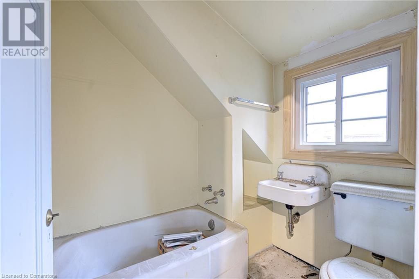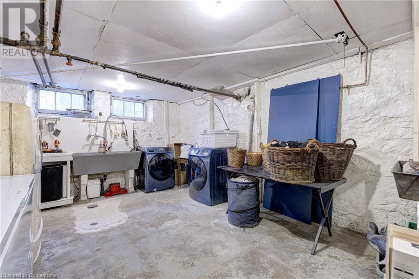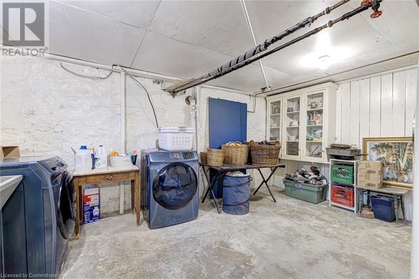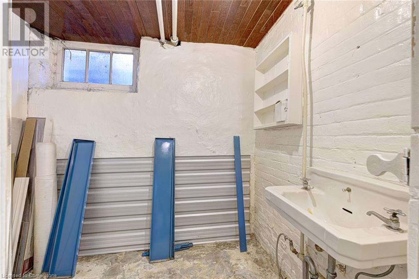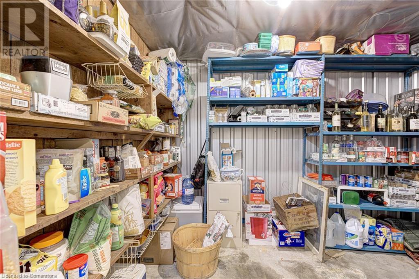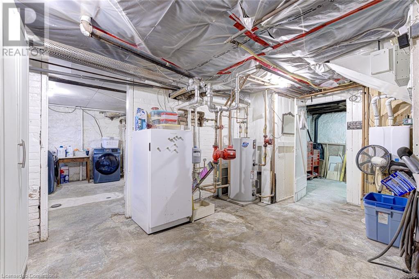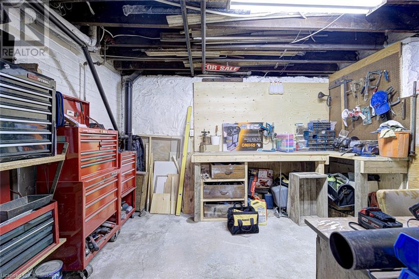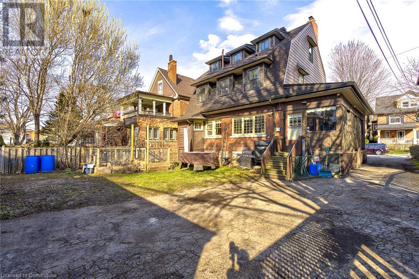26 Fairleigh Avenue S Hamilton, Ontario L8M 2K2
$689,900
Charming Century Home with Endless Potential on Hamilton's Desirable Fairleigh Ave South! Welcome to this beautiful 2.5-storey century home, situated on a spacious lot in the heart of Hamilton. **4 Bedrooms**: Spacious and bright with ample closet space, offering plenty of room for family or guests. **Original Detailing**: Discover original details such as pocket doors, wood trim, crown moulding and hardwood flooring which give the home it's sought-after character. **Large Separate dining Room**: Enjoy large family meals and gatherings with a spacious main floor dining room or have breakfast in the eat-in kitchen. The main floor also has a cozy living room and handy 3-season sunroom for extra space and access to the back yard. **Unfinished Attic**: The possibilities are endless with enough space for both a future home office and loft-style family room or sprawling 5th bedroom retreat and luxury ensuite. Existing rough-ins give you a head start and make it an ideal project to expand your living space in an already spacious home! **Large Lot**: Enjoy outdoor space with a generous backyard, ideal for gardening, entertaining, or relaxing. **Double Detached Garage**: A perfect addition for car lovers or extra storage needs. **Recent Updates since 2018 include: Most 2nd and 3rd floor windows (2018), 2nd floor bathroom (2018), boiler (2018), washer/dryer 2019, shingles 2020 (garage 2018), new copper water main (2022), dishwasher (2024). This home offers the charm of a century property with the benefit of valuable updates and is full of potential to take it to the next level. Don't miss out, this home is priced to sell! (id:50886)
Property Details
| MLS® Number | 40710804 |
| Property Type | Single Family |
| Amenities Near By | Hospital, Park, Public Transit, Schools, Shopping |
| Features | Paved Driveway |
| Parking Space Total | 5 |
| Structure | Porch |
Building
| Bathroom Total | 1 |
| Bedrooms Above Ground | 4 |
| Bedrooms Total | 4 |
| Appliances | Dishwasher, Dryer, Refrigerator, Washer |
| Basement Development | Unfinished |
| Basement Type | Partial (unfinished) |
| Constructed Date | 1905 |
| Construction Material | Wood Frame |
| Construction Style Attachment | Detached |
| Cooling Type | None |
| Exterior Finish | Brick, Wood, Shingles |
| Foundation Type | Unknown |
| Heating Fuel | Natural Gas |
| Heating Type | Hot Water Radiator Heat |
| Stories Total | 3 |
| Size Interior | 1,647 Ft2 |
| Type | House |
| Utility Water | Municipal Water |
Parking
| Detached Garage |
Land
| Acreage | No |
| Land Amenities | Hospital, Park, Public Transit, Schools, Shopping |
| Sewer | Municipal Sewage System |
| Size Depth | 110 Ft |
| Size Frontage | 50 Ft |
| Size Total Text | Under 1/2 Acre |
| Zoning Description | D |
Rooms
| Level | Type | Length | Width | Dimensions |
|---|---|---|---|---|
| Second Level | 4pc Bathroom | 6'9'' x 8'9'' | ||
| Second Level | Bedroom | 8'8'' x 12'3'' | ||
| Second Level | Bedroom | 9'2'' x 13'4'' | ||
| Second Level | Bedroom | 9'4'' x 13'7'' | ||
| Second Level | Primary Bedroom | 10'11'' x 12'4'' | ||
| Third Level | Other | 5'3'' x 6'4'' | ||
| Third Level | Attic | 9'3'' x 8'10'' | ||
| Third Level | Attic | 11'1'' x 20'5'' | ||
| Third Level | Attic | 15'1'' x 13'7'' | ||
| Basement | Other | 8'0'' x 5'1'' | ||
| Basement | Storage | 7'7'' x 9'6'' | ||
| Basement | Workshop | 11'8'' x 9'6'' | ||
| Basement | Utility Room | 11'8'' x 15'6'' | ||
| Basement | Laundry Room | 11'10'' x 15'6'' | ||
| Main Level | Sunroom | 8'5'' x 28'1'' | ||
| Main Level | Kitchen | 11'10'' x 12'11'' | ||
| Main Level | Dining Room | 13'8'' x 13'7'' | ||
| Main Level | Living Room | 14'6'' x 13'8'' |
Utilities
| Natural Gas | Available |
https://www.realtor.ca/real-estate/28142252/26-fairleigh-avenue-s-hamilton
Contact Us
Contact us for more information
David Robinson
Salesperson
(905) 845-7674
52-2301 Cavendish Drive
Burlington, Ontario L7P 3M3
(905) 845-9180
(905) 845-7674
Deborah Bennet
Salesperson
(905) 845-7674
52-2301 Cavendish Drive
Burlington, Ontario L7P 3M3
(905) 845-9180
(905) 845-7674

