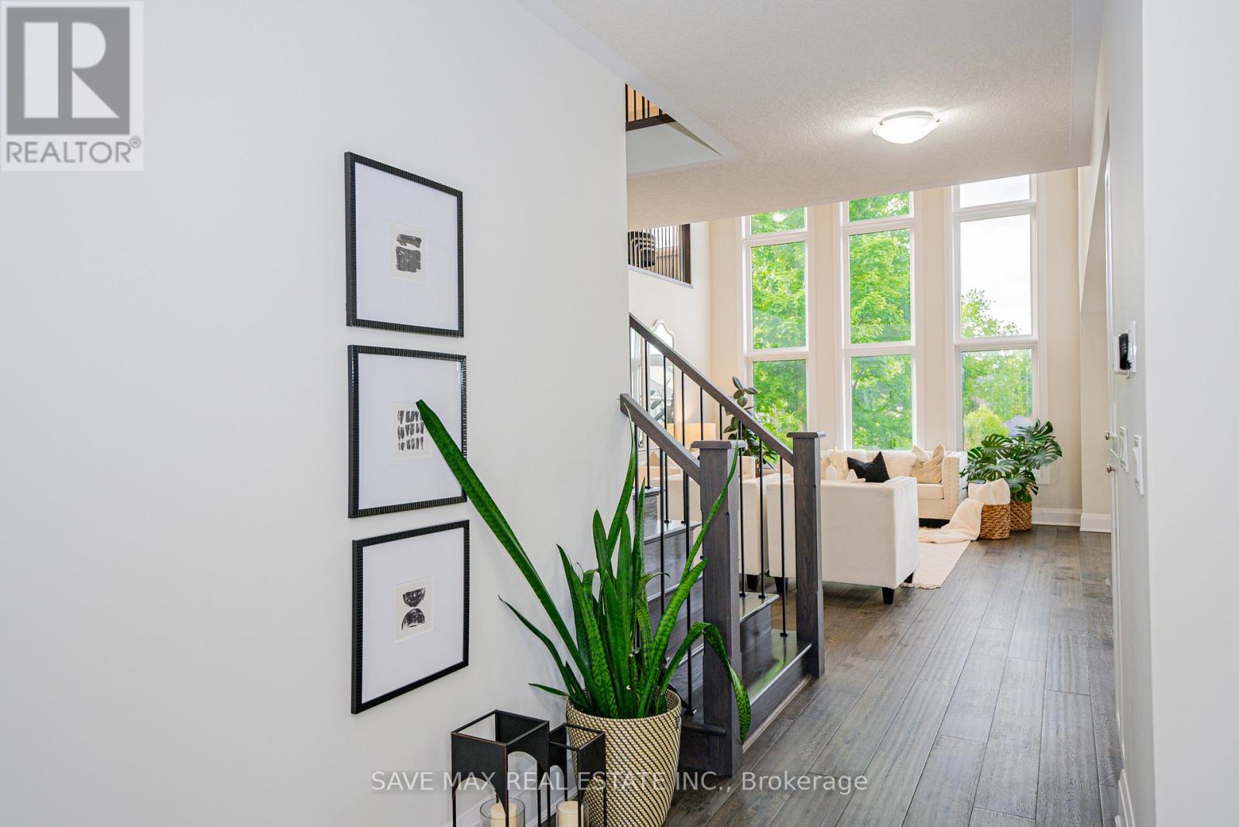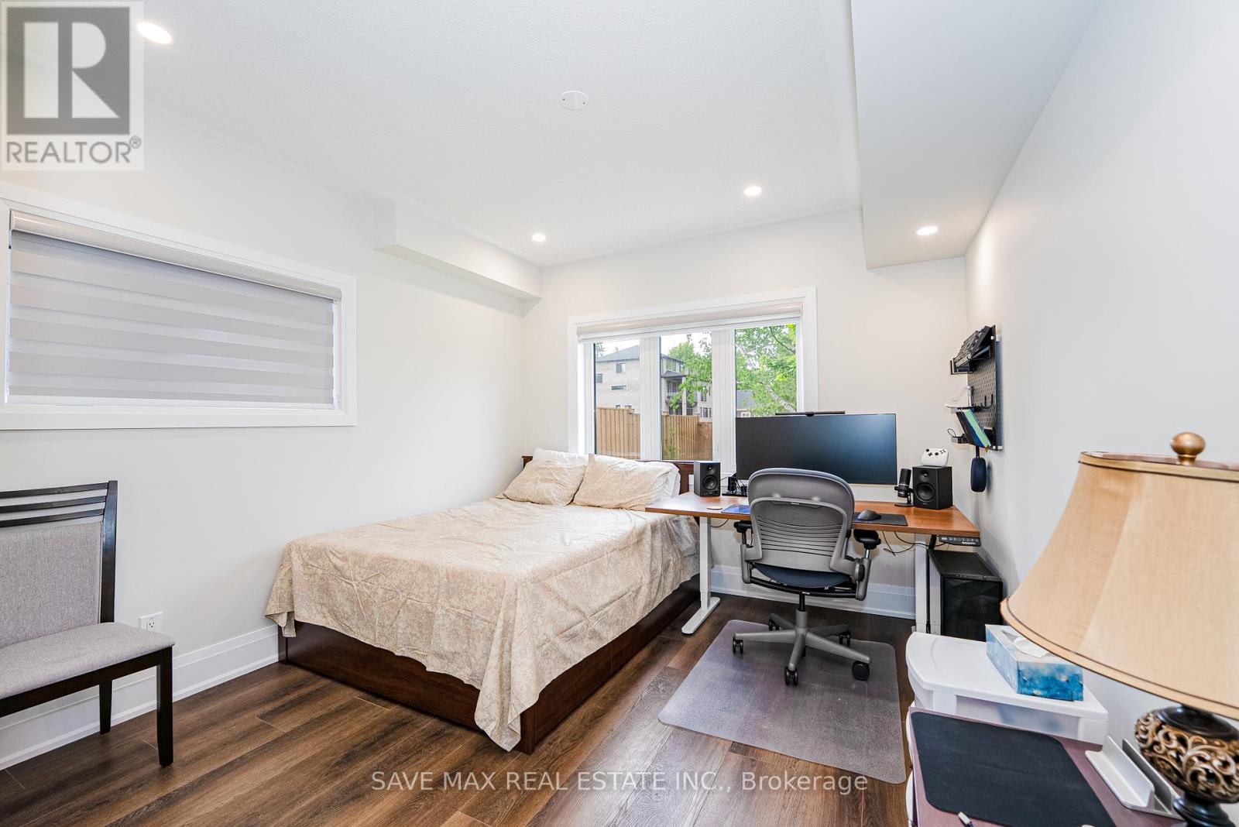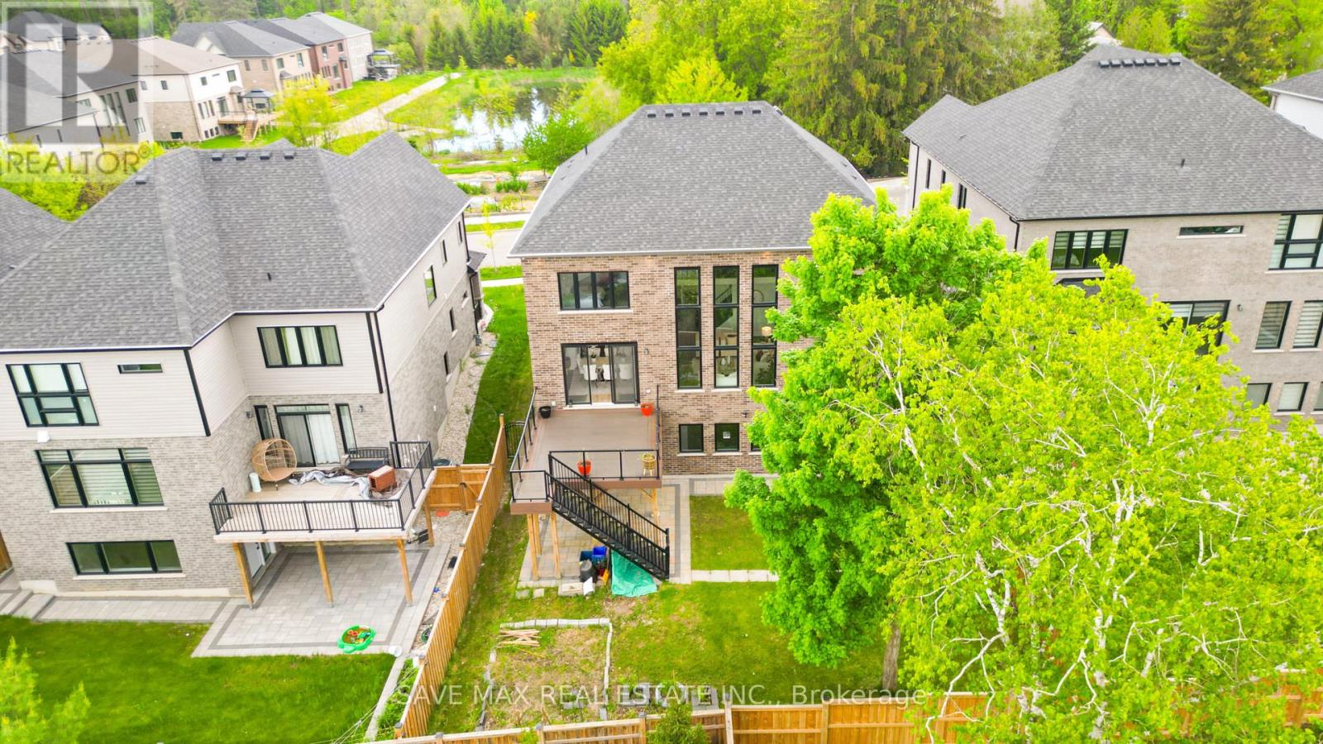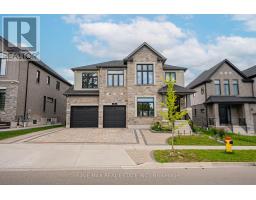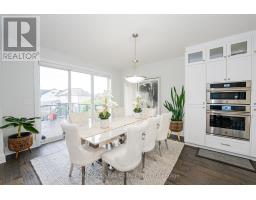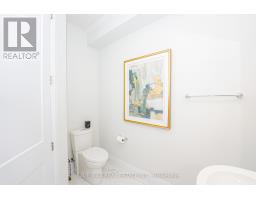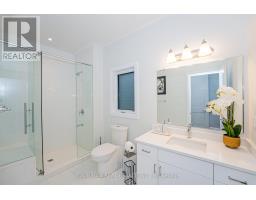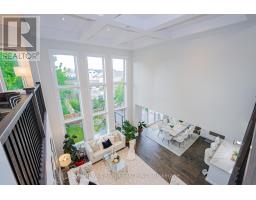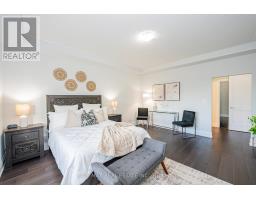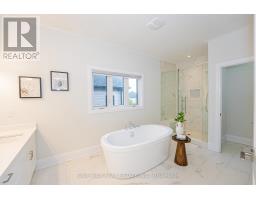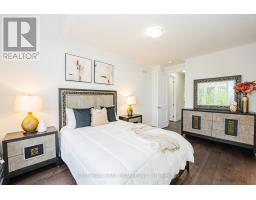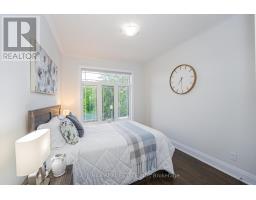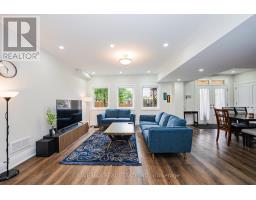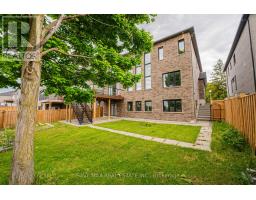26 Falconridge Drive Kitchener, Ontario N2K 0G1
$2,349,800
Step into a world of unparalleled luxury at 26 Falconridge Drive, in the heart of the prestigious Kiwanis Park community. This architectural masterpiece offers approximately 5,000 sq. ft. of living space, meticulously crafted with over $400,000 in high-end upgrades.Set on a 55-foot-wide lot that fronts onto a tranquil pond and backs onto estate homes, this home offers stunning views and unparalleled privacy. The exterior is a harmonious blend of full stone, brick, and stucco finishes, exuding timeless elegance.Inside, youll be captivated by the 9-foot ceilings throughout and the magnificent open-to-above great room, bathed in natural light from 9 expansive windows that frame breathtaking views. The custom chefs kitchen is a culinary sanctuary, featuring Cambria quartz countertops, Jennair professional appliances, a charming farmhouse sink, and bespoke cabinetry.The main floor includes a bedroom with a full ensuite, perfect for guests or multigenerational living. Upstairs, discover 4 spacious bedrooms, 3 full washrooms, and an additional powder room for ultimate convenience.The fully legal 2-bedroom, 2-full washroom walkout basement apartment is an added jewel, currently occupied by AAA tenants paying $2,500/month, with flexibility to stay or vacate based on your preference.Seamlessly blending indoor and outdoor living, the great rooms extended patio door opens to an expansive composite deck with sleek glass panels and stairs, leading to a private outdoor oasis.For car enthusiasts, the oversized 2-car garage features one bay extended by 2 feet, offering ample space for luxury vehicles or extra storage. Additional highlights include a separate family living loft, a formal dining area, and a curated list of upgrades that elevate this home to a true luxury retreat.This is more than a homeits a rare opportunity to own a masterpiece residence in one of Kitcheners most sought-after neighborhoods. Experience luxury living at its finest. (id:50886)
Open House
This property has open houses!
1:00 pm
Ends at:4:00 pm
1:00 pm
Ends at:4:00 pm
Property Details
| MLS® Number | X12188047 |
| Property Type | Single Family |
| Features | Irregular Lot Size |
| Parking Space Total | 5 |
Building
| Bathroom Total | 8 |
| Bedrooms Above Ground | 5 |
| Bedrooms Below Ground | 2 |
| Bedrooms Total | 7 |
| Age | 0 To 5 Years |
| Appliances | Cooktop, Dishwasher, Dryer, Microwave, Hood Fan, Range, Stove, Two Washers, Refrigerator |
| Basement Features | Apartment In Basement, Walk Out |
| Basement Type | N/a |
| Construction Style Attachment | Detached |
| Cooling Type | Central Air Conditioning |
| Exterior Finish | Brick, Stone |
| Fireplace Present | Yes |
| Foundation Type | Poured Concrete |
| Half Bath Total | 2 |
| Heating Fuel | Natural Gas |
| Heating Type | Forced Air |
| Stories Total | 2 |
| Size Interior | 3,500 - 5,000 Ft2 |
| Type | House |
| Utility Water | Municipal Water |
Parking
| Attached Garage | |
| Garage |
Land
| Acreage | No |
| Sewer | Sanitary Sewer |
| Size Depth | 117 Ft ,9 In |
| Size Frontage | 55 Ft ,9 In |
| Size Irregular | 55.8 X 117.8 Ft ; 48.50ftx117.82ftx55.8 F X110.68ftx6.62ft |
| Size Total Text | 55.8 X 117.8 Ft ; 48.50ftx117.82ftx55.8 F X110.68ftx6.62ft |
| Zoning Description | R2 |
Rooms
| Level | Type | Length | Width | Dimensions |
|---|---|---|---|---|
| Second Level | Family Room | 5.24 m | 3.08 m | 5.24 m x 3.08 m |
| Second Level | Primary Bedroom | 4.96 m | 4.45 m | 4.96 m x 4.45 m |
| Second Level | Bedroom 3 | 4.66 m | 3.07 m | 4.66 m x 3.07 m |
| Second Level | Bedroom 4 | 3.66 m | 3.05 m | 3.66 m x 3.05 m |
| Second Level | Bedroom 5 | 3.53 m | 3.05 m | 3.53 m x 3.05 m |
| Basement | Living Room | 3.9 m | 4.6 m | 3.9 m x 4.6 m |
| Basement | Kitchen | 4.6 m | 4.02 m | 4.6 m x 4.02 m |
| Basement | Bedroom | 3.69 m | 3.08 m | 3.69 m x 3.08 m |
| Basement | Bedroom 2 | 4.3 m | 3.13 m | 4.3 m x 3.13 m |
| Main Level | Dining Room | 4.7 m | 3.07 m | 4.7 m x 3.07 m |
| Main Level | Kitchen | 3.38 m | 4.02 m | 3.38 m x 4.02 m |
| Main Level | Great Room | 4.9 m | 4.45 m | 4.9 m x 4.45 m |
| Main Level | Bedroom | 3.41 m | 3.23 m | 3.41 m x 3.23 m |
| Main Level | Eating Area | 3.81 m | 6.12 m | 3.81 m x 6.12 m |
https://www.realtor.ca/real-estate/28399116/26-falconridge-drive-kitchener
Contact Us
Contact us for more information
Hamdi Abbas Chola
Salesperson
1550 Enterprise Rd #305
Mississauga, Ontario L4W 4P4
(905) 459-7900
(905) 216-7820
www.savemax.ca/
www.facebook.com/SaveMaxRealEstate/
www.linkedin.com/company/9374396?trk=tyah&trkInfo=clickedVertical%3Acompany%2CclickedEntityI
twitter.com/SaveMaxRealty
Raman Dua
Broker of Record
(905) 216-7800
www.savemax.ca/
www.facebook.com/SaveMaxRealEstate/
twitter.com/SaveMaxRealty
www.linkedin.com/company/9374396?trk=tyah&trkInfo=clickedVertical%3Acompany%2CclickedEntityI
1550 Enterprise Rd #305
Mississauga, Ontario L4W 4P4
(905) 459-7900
(905) 216-7820
www.savemax.ca/
www.facebook.com/SaveMaxRealEstate/
www.linkedin.com/company/9374396?trk=tyah&trkInfo=clickedVertical%3Acompany%2CclickedEntityI
twitter.com/SaveMaxRealty










