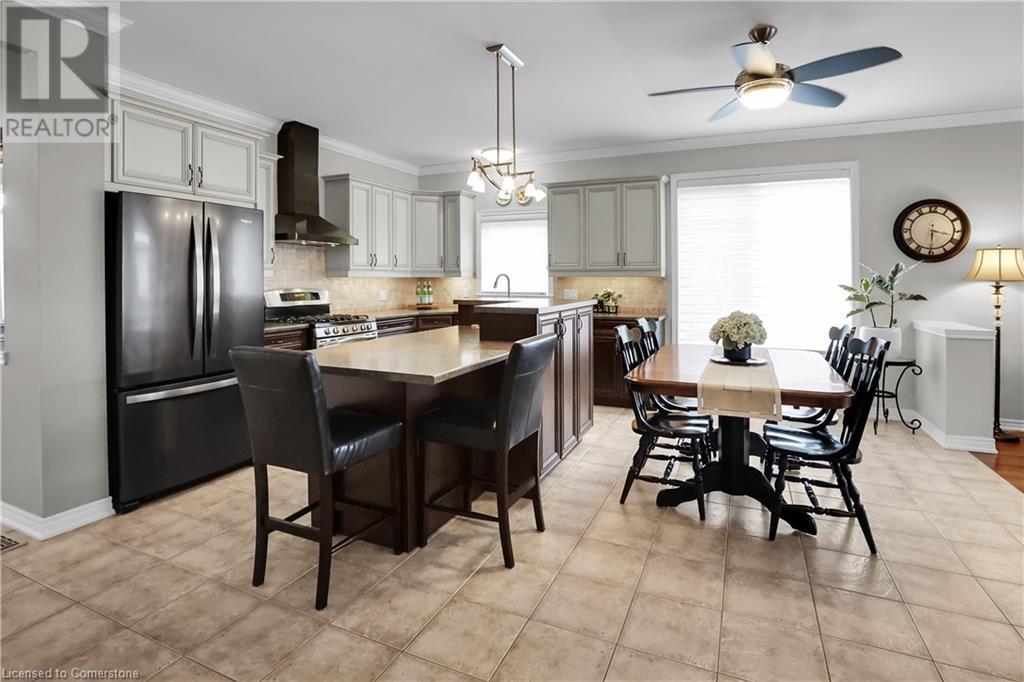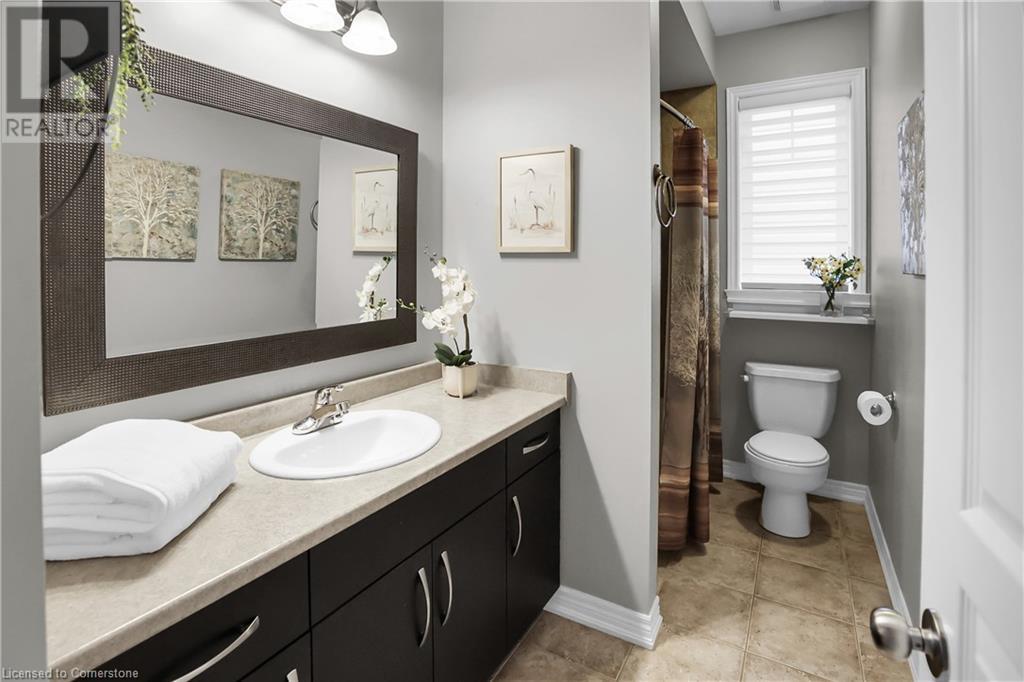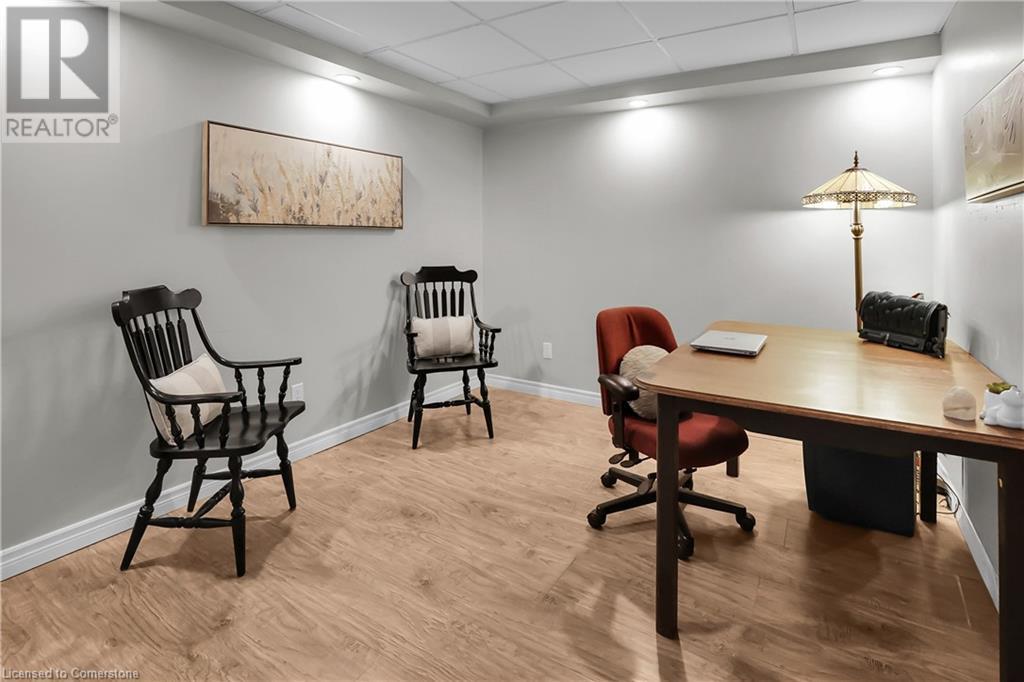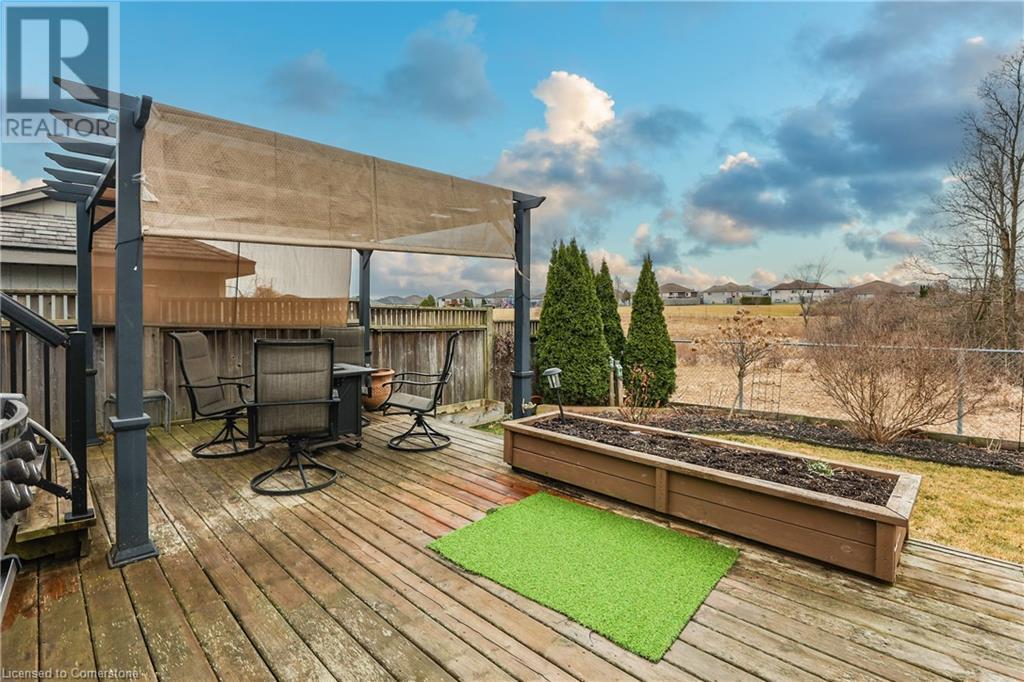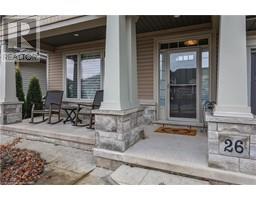26 Forestview Court Smithville, Ontario L0R 2A0
$975,000
STYLISH BUNGALOW BACKING ONTO GREEN SPACE … Nestled in the heart of Smithville, 26 Forestview Court is a beautifully designed bungalow that offers a fusion of comfort, elegance & functionality. Located on a quiet cul-de-sac and backing onto serene green space, this home provides the ideal setting for relaxation & entertaining. From the covered front porch, step inside to a welcoming foyer, setting the tone for the warm & inviting atmosphere throughout. The main level features stunning hdwd & ceramic flooring, crown moulding & Hunter Douglas blinds/shutters for a timeless aesthetic. A versatile DEN serves as the perfect formal dining area, sitting room, or home office - adapting to your needs. The kitchen is a chef’s delight, boasting ANTIQUED CABINETRY, ample storage w/slow-closing, pull-out drawers, a stylish two-tone finish (upper light, lower dark) & modern appliances. The OPEN CONCEPT living room is the heart of the home, where a gas fireplace adds warmth & charm. MF offers Two spacious bedrooms - primary suite featuring an updated ensuite (2022) w/sleek vanity, upgraded flooring & modern shower. 4-pc main bath & convenient main-floor laundry complete the space. FINISHED LOWER LEVEL extends the living area w/third bedRm, office, spacious family room & 3-pc bath. A large workshop & storage area provide endless possibilities for hobbyists or for extra storage. Step outside to your private backyard oasis! A two-tier deck w/gazebo overlooks the above-ground pool (heater & liner updated in 2023), making it the ultimate spot for summer fun. With under-deck storage & beautiful landscaping, this outdoor space is truly a retreat. PLUS – NO REAR NEIGHBOURS! With inside entry to a double garage, a peaceful green space backdrop, and a layout designed for comfort and style, this MOVE-IN READY bungalow is a rare find. Just minutes to downtown, parks, schools & quick access to major highways (Hwy 20, QEW). CLICK ON MULITMEDIA for video tour, drone photos, floor plans & more. (id:50886)
Open House
This property has open houses!
2:00 pm
Ends at:4:00 pm
Property Details
| MLS® Number | 40720596 |
| Property Type | Single Family |
| Amenities Near By | Park, Place Of Worship, Schools |
| Community Features | Quiet Area |
| Equipment Type | None |
| Features | Automatic Garage Door Opener |
| Parking Space Total | 4 |
| Pool Type | Above Ground Pool |
| Rental Equipment Type | None |
| Structure | Porch |
Building
| Bathroom Total | 3 |
| Bedrooms Above Ground | 2 |
| Bedrooms Below Ground | 1 |
| Bedrooms Total | 3 |
| Appliances | Dishwasher, Dryer, Freezer, Microwave, Refrigerator, Stove, Washer, Garage Door Opener |
| Architectural Style | Bungalow |
| Basement Development | Partially Finished |
| Basement Type | Full (partially Finished) |
| Constructed Date | 2009 |
| Construction Style Attachment | Detached |
| Cooling Type | Central Air Conditioning |
| Exterior Finish | Brick, Stone, Vinyl Siding |
| Fireplace Present | Yes |
| Fireplace Total | 1 |
| Foundation Type | Poured Concrete |
| Heating Fuel | Natural Gas |
| Heating Type | Forced Air |
| Stories Total | 1 |
| Size Interior | 2,446 Ft2 |
| Type | House |
| Utility Water | Municipal Water |
Parking
| Attached Garage |
Land
| Acreage | No |
| Land Amenities | Park, Place Of Worship, Schools |
| Sewer | Municipal Sewage System |
| Size Depth | 115 Ft |
| Size Frontage | 49 Ft |
| Size Total Text | Under 1/2 Acre |
| Zoning Description | A2 |
Rooms
| Level | Type | Length | Width | Dimensions |
|---|---|---|---|---|
| Basement | Storage | 10'8'' x 19'2'' | ||
| Basement | Storage | 8'5'' x 5'3'' | ||
| Basement | Storage | 8'5'' x 13'6'' | ||
| Basement | Utility Room | 19'0'' x 10'8'' | ||
| Basement | 3pc Bathroom | 9'4'' x 5'0'' | ||
| Basement | Bedroom | 13'7'' x 11'7'' | ||
| Basement | Office | 9'7'' x 11'3'' | ||
| Basement | Family Room | 14'9'' x 28'6'' | ||
| Main Level | Laundry Room | 7'4'' x 6'10'' | ||
| Main Level | 4pc Bathroom | 10'8'' x 5'6'' | ||
| Main Level | Bedroom | 10'8'' x 10'3'' | ||
| Main Level | Full Bathroom | 9'3'' x 9'7'' | ||
| Main Level | Primary Bedroom | 13'11'' x 13'1'' | ||
| Main Level | Living Room | 15'1'' x 16'0'' | ||
| Main Level | Kitchen/dining Room | 13'11'' x 18'0'' | ||
| Main Level | Den | 13'11'' x 12'4'' |
https://www.realtor.ca/real-estate/28211533/26-forestview-court-smithville
Contact Us
Contact us for more information
Lynn Fee
Salesperson
http//www.lynnfee.com
66 Main Street East #4b
Grimsby, Ontario L3M 1N3
(905) 545-1188








