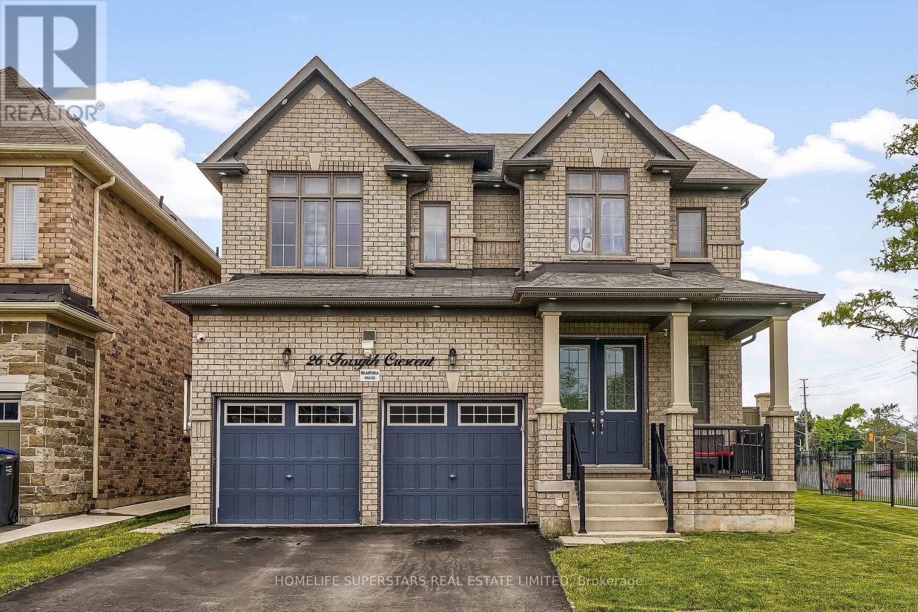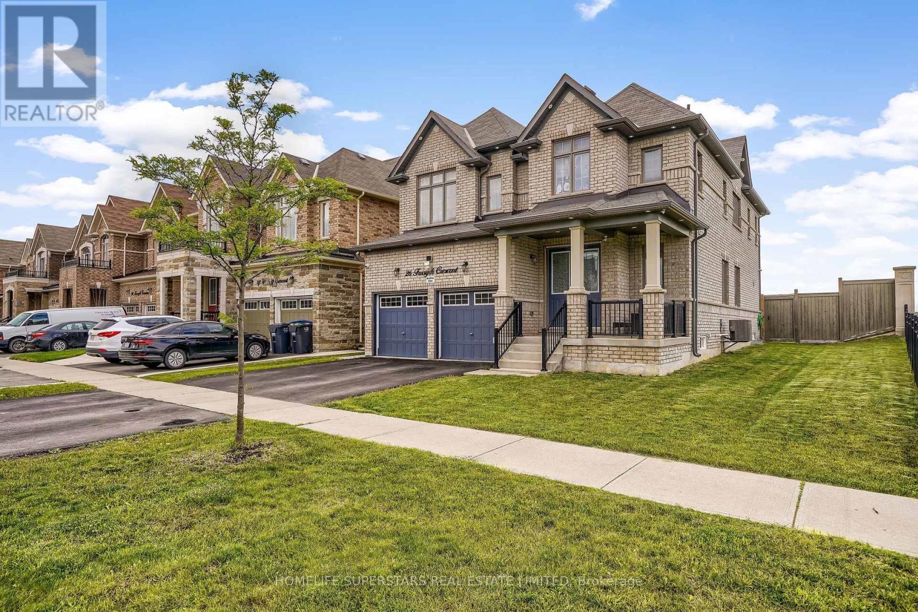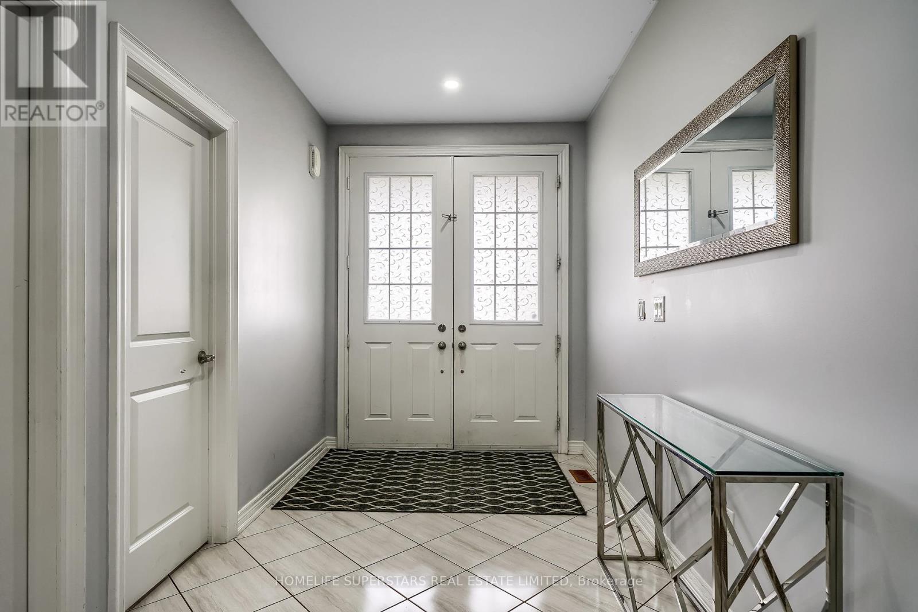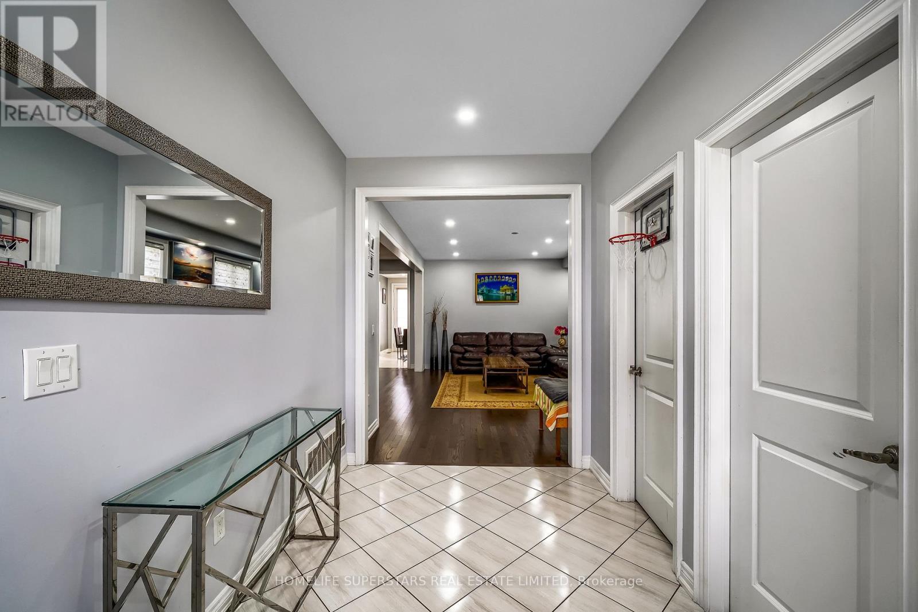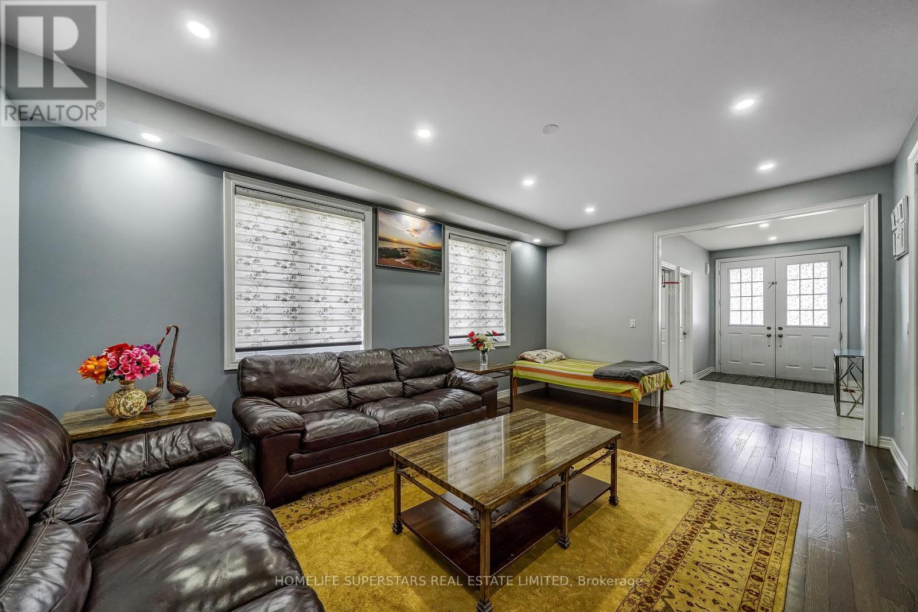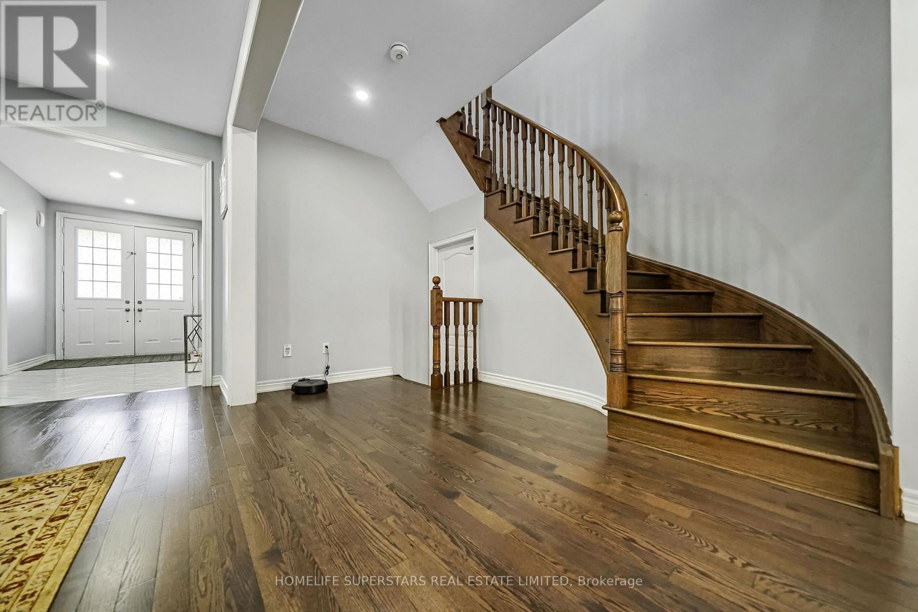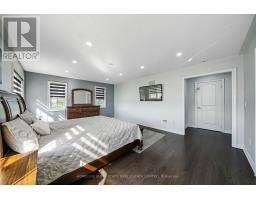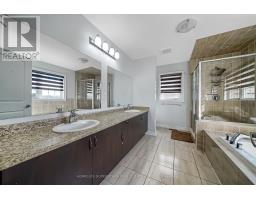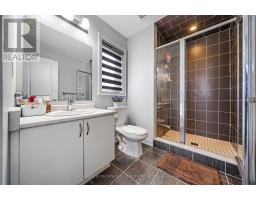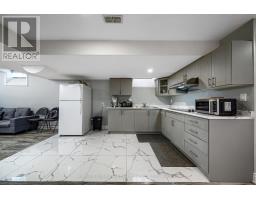26 Forsyth Crescent Brampton, Ontario L6X 5N3
6 Bedroom
5 Bathroom
2,500 - 3,000 ft2
Fireplace
Central Air Conditioning
Forced Air
$1,699,000
Absolute Show Stopper!! Fully Upgraded With Legal Finished Basement!! 4 Spacious Bedroom With 2 Masters!! 3 Full Washroom On 2nd Floor!! Fully Upgraded Luxury Kitchen With Built In Kitchenaid Appliances!! Granite Counter & Backsplash!! Hardwood Floor!! Sep Entrance To Professionally Finished Bsmt!! Over $150K Spent On Upgrades. (id:50886)
Property Details
| MLS® Number | W12036524 |
| Property Type | Single Family |
| Community Name | Credit Valley |
| Parking Space Total | 6 |
Building
| Bathroom Total | 5 |
| Bedrooms Above Ground | 4 |
| Bedrooms Below Ground | 2 |
| Bedrooms Total | 6 |
| Age | 6 To 15 Years |
| Basement Development | Finished |
| Basement Features | Separate Entrance |
| Basement Type | N/a (finished) |
| Construction Style Attachment | Detached |
| Cooling Type | Central Air Conditioning |
| Exterior Finish | Brick |
| Fireplace Present | Yes |
| Flooring Type | Laminate, Ceramic, Hardwood |
| Foundation Type | Concrete |
| Half Bath Total | 1 |
| Heating Fuel | Natural Gas |
| Heating Type | Forced Air |
| Stories Total | 2 |
| Size Interior | 2,500 - 3,000 Ft2 |
| Type | House |
| Utility Water | Municipal Water |
Parking
| Attached Garage | |
| Garage |
Land
| Acreage | No |
| Sewer | Sanitary Sewer |
| Size Depth | 100 Ft |
| Size Frontage | 51 Ft ,6 In |
| Size Irregular | 51.5 X 100 Ft |
| Size Total Text | 51.5 X 100 Ft |
Rooms
| Level | Type | Length | Width | Dimensions |
|---|---|---|---|---|
| Second Level | Primary Bedroom | 5.61 m | 4.27 m | 5.61 m x 4.27 m |
| Second Level | Primary Bedroom | 4.27 m | 4.15 m | 4.27 m x 4.15 m |
| Second Level | Bedroom 3 | 4.26 m | 3.74 m | 4.26 m x 3.74 m |
| Second Level | Bedroom 4 | 3.66 m | 3.36 m | 3.66 m x 3.36 m |
| Basement | Recreational, Games Room | Measurements not available | ||
| Basement | Bedroom | Measurements not available | ||
| Basement | Bedroom | Measurements not available | ||
| Main Level | Kitchen | 4.27 m | 3.05 m | 4.27 m x 3.05 m |
| Main Level | Eating Area | 4.27 m | 3.05 m | 4.27 m x 3.05 m |
| Main Level | Family Room | 5.49 m | 3.65 m | 5.49 m x 3.65 m |
| Main Level | Living Room | 5.8 m | 3.77 m | 5.8 m x 3.77 m |
| Main Level | Dining Room | 5.8 m | 3.77 m | 5.8 m x 3.77 m |
Utilities
| Sewer | Installed |
https://www.realtor.ca/real-estate/28062781/26-forsyth-crescent-brampton-credit-valley-credit-valley
Contact Us
Contact us for more information
Karam Singh Dhaliwal
Salesperson
Homelife Superstars Real Estate Limited
2565 Steeles Ave.e., Ste. 11
Brampton, Ontario L6T 4L6
2565 Steeles Ave.e., Ste. 11
Brampton, Ontario L6T 4L6
(905) 792-7800
(905) 792-9092

