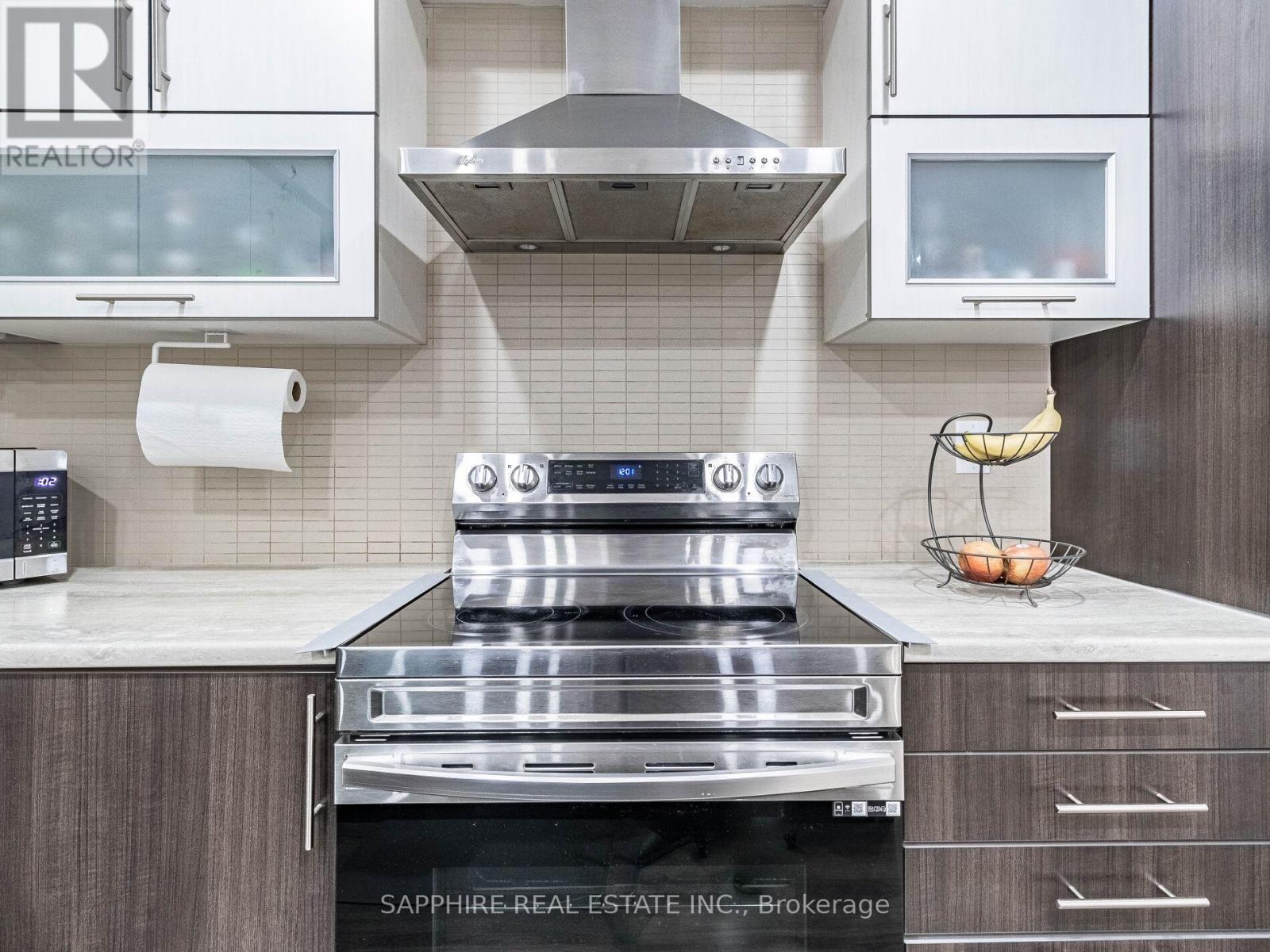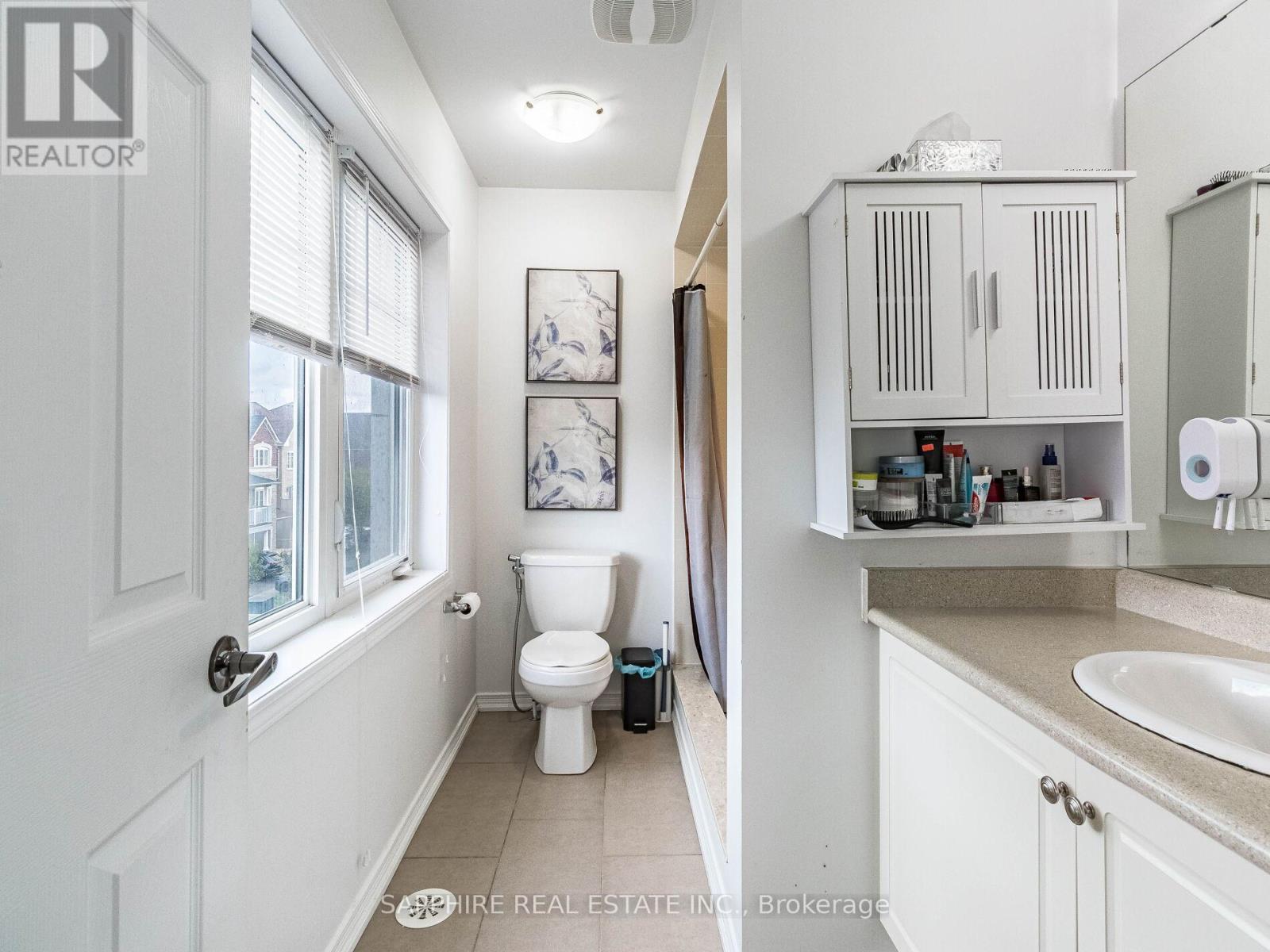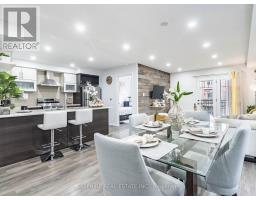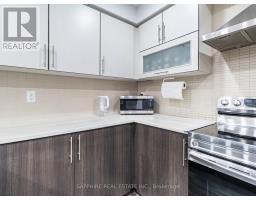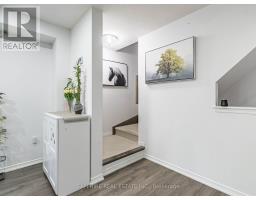26 Francesco Street Brampton, Ontario L7A 4N6
$795,000
This 3-storey, semi-detached freehold townhouse is an excellent choice for first-time buyers or investors. With 4 spacious bedrooms and 3 modern washrooms, the open-concept layout connects the kitchen, family room, and dining area seamlessly. The kitchen features smart stainless steel appliances (stove, dishwasher, washer, and dryer) and customized closets in all upper bedrooms. Enjoy a striking brick and stone exterior with no sidewalk for extra parking, accommodating up to 3 cars. The double-door entry leads to a living room. The garage offers direct access to the home, complete with an epoxy floor finish and a smart garage door opener. Additional highlights include a Nest thermostat, second-floor laundry, accent walls, and cordless zebra blinds. Conveniently located near schools, parks, and public transit, and just minutes from Mount Pleasant GO Station and Highway 410, this property perfectly balances comfort and modern living. **** EXTRAS **** Smart Stainless steel appliances, including a 2023 stove, dishwasher, washer, and dryer. Near schools, parks, public transit, and minutes from Mount Pleasant GO and Hwy 410! Includes Nest thermostat, accent walls, and cordless zebra blinds. (id:50886)
Open House
This property has open houses!
1:00 pm
Ends at:4:00 pm
Property Details
| MLS® Number | W10406446 |
| Property Type | Single Family |
| Community Name | Northwest Brampton |
| ParkingSpaceTotal | 3 |
Building
| BathroomTotal | 3 |
| BedroomsAboveGround | 4 |
| BedroomsTotal | 4 |
| Appliances | Water Heater |
| BasementType | Full |
| ConstructionStyleAttachment | Attached |
| CoolingType | Central Air Conditioning |
| ExteriorFinish | Brick |
| FireProtection | Smoke Detectors, Alarm System |
| FlooringType | Laminate |
| FoundationType | Brick |
| HalfBathTotal | 1 |
| HeatingFuel | Natural Gas |
| HeatingType | Forced Air |
| StoriesTotal | 3 |
| SizeInterior | 1499.9875 - 1999.983 Sqft |
| Type | Row / Townhouse |
| UtilityWater | Municipal Water |
Parking
| Garage |
Land
| Acreage | No |
| Sewer | Sanitary Sewer |
| SizeDepth | 44 Ft ,7 In |
| SizeFrontage | 26 Ft ,4 In |
| SizeIrregular | 26.4 X 44.6 Ft |
| SizeTotalText | 26.4 X 44.6 Ft|under 1/2 Acre |
Rooms
| Level | Type | Length | Width | Dimensions |
|---|---|---|---|---|
| Second Level | Family Room | 28.06 m | 11.02 m | 28.06 m x 11.02 m |
| Second Level | Bedroom | 8.11 m | 9.1 m | 8.11 m x 9.1 m |
| Third Level | Primary Bedroom | 10.05 m | 15.06 m | 10.05 m x 15.06 m |
| Third Level | Bedroom 2 | 11.1 m | 9.08 m | 11.1 m x 9.08 m |
| Third Level | Bedroom 3 | 9.11 m | 11.02 m | 9.11 m x 11.02 m |
| Third Level | Bedroom 4 | 9.04 m | 11.1 m | 9.04 m x 11.1 m |
| Main Level | Living Room | 10.1 m | 9.1 m | 10.1 m x 9.1 m |
Utilities
| Sewer | Available |
Interested?
Contact us for more information
Mahesh Khatri
Broker of Record
7885 Tranmere Dr Unit 1
Mississauga, Ontario L5S 1V8
Rakhee Khatri
Salesperson
7885 Tranmere Dr Unit 1
Mississauga, Ontario L5S 1V8









